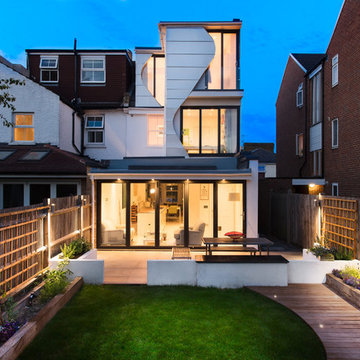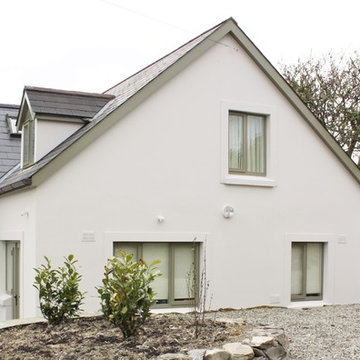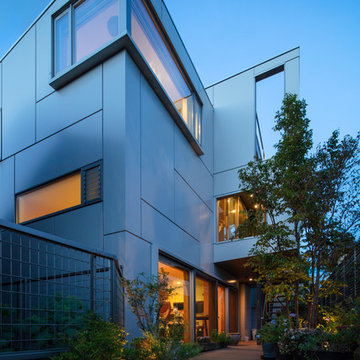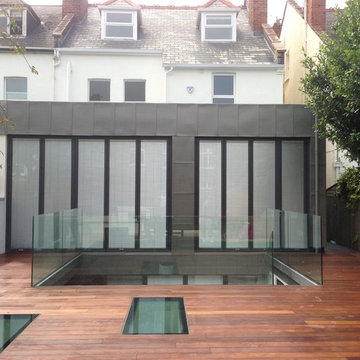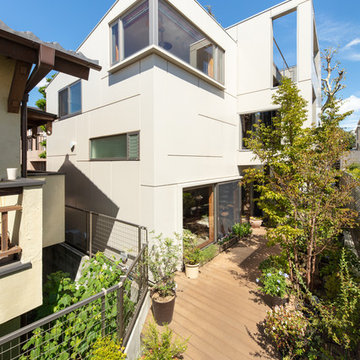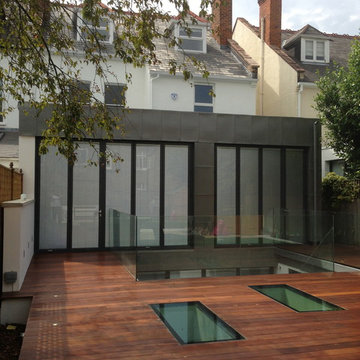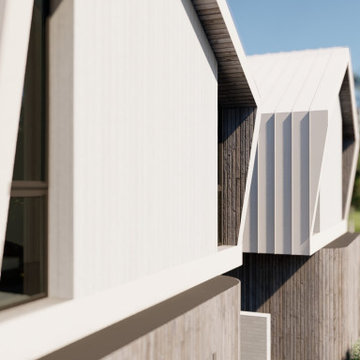白い家 (デュープレックス、ガラスサイディング、メタルサイディング) の写真
絞り込み:
資材コスト
並び替え:今日の人気順
写真 1〜20 枚目(全 27 枚)
1/5

The stark volumes of the Albion Avenue Duplex were a reinvention of the traditional gable home.
The design grew from a homage to the existing brick dwelling that stood on the site combined with the idea to reinterpret the lightweight costal vernacular.
Two different homes now sit on the site, providing privacy and individuality from the existing streetscape.
Light and breeze were concepts that powered a need for voids which provide open connections throughout the homes and help to passively cool them.
Built by NorthMac Constructions.

This project consists of a two storey rear extension and full house internal refurbishment, creating a series of modern open plan living spaces at ground level, and the addition of a master suite a first floor level.
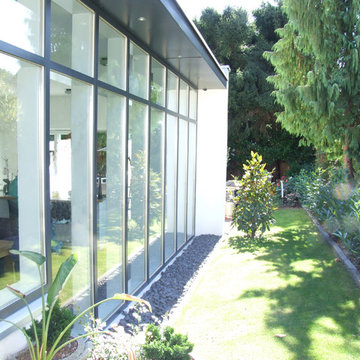
Die Herausforderung bei diesem Projekt Bestand darin, eine Doppelhaushälfte aus den 50er Jahren, bei der im laufe der Jahre verschiedene Anbauten mit 3 verschiedenen Höhenniveaus vorgenommen wurden, dahingehend zu erweitern, daß aus einer linearen Abfolge von Räumen eine neue Einheit zu schaffen. Dies wurde mit Hilfe eines Atriumanbaus geschafft.
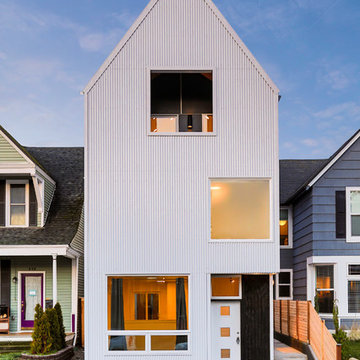
A ground floor studio apartment and a two-bedroom apartment on the upper two floors make up each duplex in the Twin Peaks development
シアトルにあるお手頃価格の中くらいなコンテンポラリースタイルのおしゃれな家の外観 (メタルサイディング、デュープレックス) の写真
シアトルにあるお手頃価格の中くらいなコンテンポラリースタイルのおしゃれな家の外観 (メタルサイディング、デュープレックス) の写真
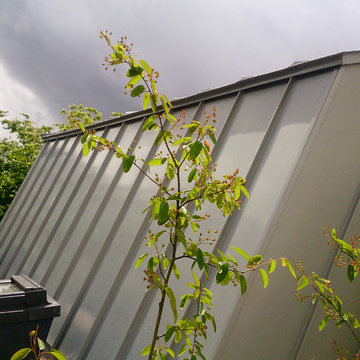
External photograph of the side extension
他の地域にある高級なトラディショナルスタイルのおしゃれな家の外観 (メタルサイディング、デュープレックス) の写真
他の地域にある高級なトラディショナルスタイルのおしゃれな家の外観 (メタルサイディング、デュープレックス) の写真
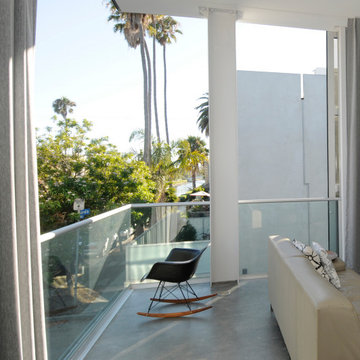
Conceived of as a vertical light box, Cleft House features walls made of translucent panels as well as massive sliding window walls.
Located on an extremely narrow lot, the clients required contemporary design, waterfront views without loss of privacy, sustainability, and maximizing space within stringent cost control.
A modular structural steel frame was used to eliminate the high cost of custom steel.

Conceived of as a vertical light box, Cleft House features walls made of translucent panels as well as massive sliding window walls.
Located on an extremely narrow lot, the clients required contemporary design, waterfront views without loss of privacy, sustainability, and maximizing space within stringent cost control.
A modular structural steel frame was used to eliminate the high cost of custom steel.
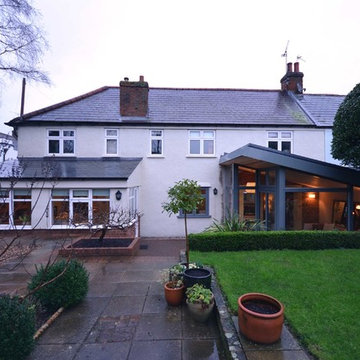
Photograph of the lean-to extension
他の地域にあるお手頃価格の小さなコンテンポラリースタイルのおしゃれな家の外観 (メタルサイディング、デュープレックス、混合材屋根) の写真
他の地域にあるお手頃価格の小さなコンテンポラリースタイルのおしゃれな家の外観 (メタルサイディング、デュープレックス、混合材屋根) の写真
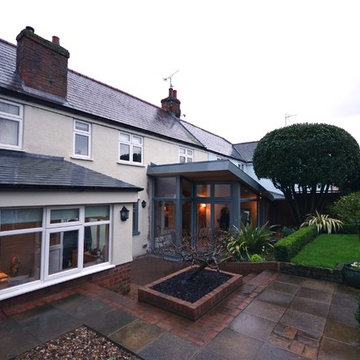
Photograph of the lean-to extension
他の地域にあるお手頃価格の小さなコンテンポラリースタイルのおしゃれな家の外観 (メタルサイディング、デュープレックス、混合材屋根) の写真
他の地域にあるお手頃価格の小さなコンテンポラリースタイルのおしゃれな家の外観 (メタルサイディング、デュープレックス、混合材屋根) の写真
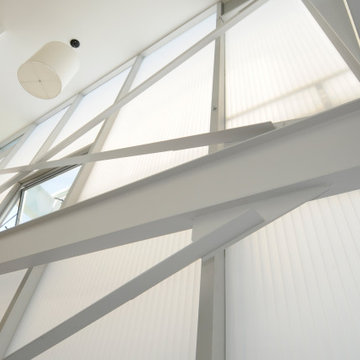
Conceived of as a vertical light box, Cleft House features walls made of translucent panels as well as massive sliding window walls.
Located on an extremely narrow lot, the clients required contemporary design, waterfront views without loss of privacy, sustainability, and maximizing space within stringent cost control.
A modular structural steel frame was used to eliminate the high cost of custom steel.
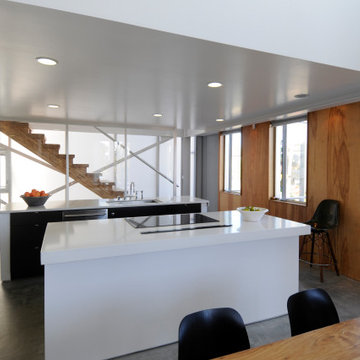
Conceived of as a vertical light box, Cleft House features walls made of translucent panels as well as massive sliding window walls.
Located on an extremely narrow lot, the clients required contemporary design, waterfront views without loss of privacy, sustainability, and maximizing space within stringent cost control.
A modular structural steel frame was used to eliminate the high cost of custom steel.
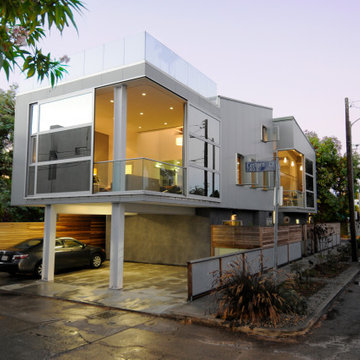
Conceived of as a vertical light box, Cleft House features walls made of translucent panels as well as massive sliding window walls.
Located on an extremely narrow lot, the clients required contemporary design, waterfront views without loss of privacy, sustainability, and maximizing space within stringent cost control.
A modular structural steel frame was used to eliminate the high cost of custom steel.
白い家 (デュープレックス、ガラスサイディング、メタルサイディング) の写真
1

