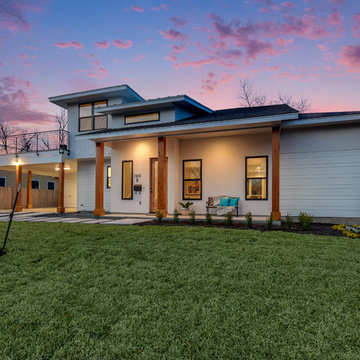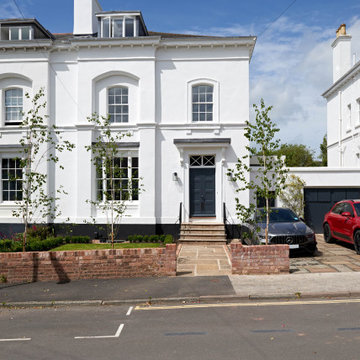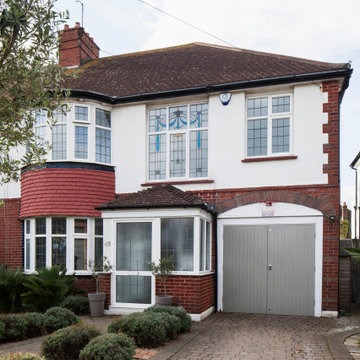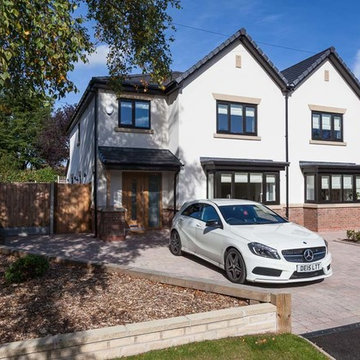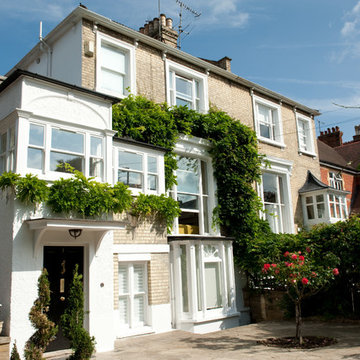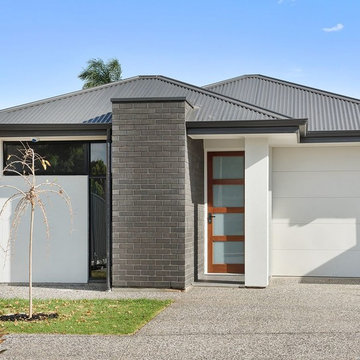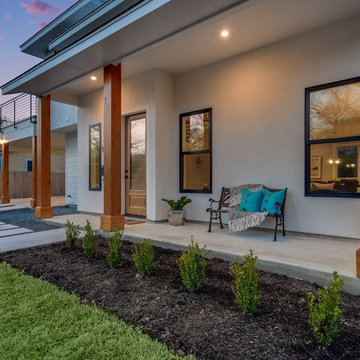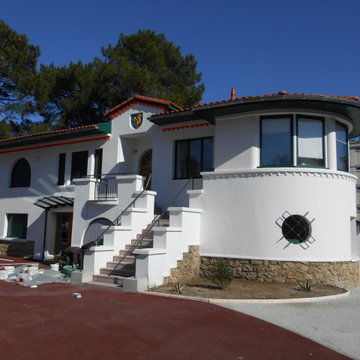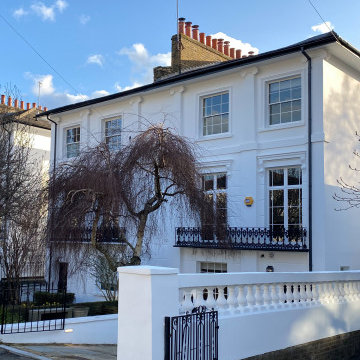家の外観 (デュープレックス) の写真
絞り込み:
資材コスト
並び替え:今日の人気順
写真 1〜20 枚目(全 53 枚)
1/4
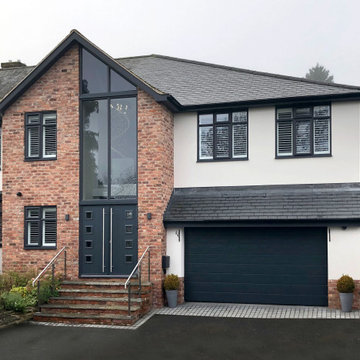
A two storey side extension and full width single storey rear extension transforms a small three bedroom semi detached home into a large five bedroom, luxury family home

Home extensions and loft conversion in Barnet, EN5 London. render finished in white, black tile and black trim, White render and black fascias and guttering.
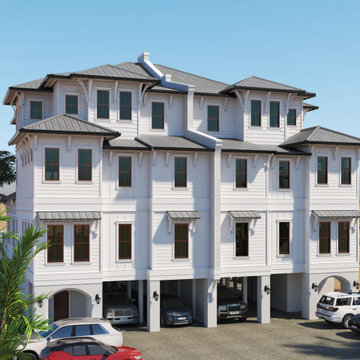
This gorgeous beachfront rental was designed by Bob Chatham Custom Home Design. It is one of the largest beachfront rental homes on the entire Gulf Coast with a sleep capacity of 36. It has three levels with an elevator for viewing the sparkling gulf waters and enjoying the southern sun. This 12 bedroom, 11 and 1/2 bathroom cottage (handicap accessible) has nearly 7000 square feet of living space that includes a 3rd story game room and a heated pool to enjoy year round. The two units have a 2 hour fire rated privacy wall between them with sound proofing. Each side has a covered grilling station and private balconies off the bedrooms. This is a rare gem for the Gulf Coast! Rendering by ID 360 Media. For rental information please visit alvacationrentals.com/vacation-rentals/seaside-west/
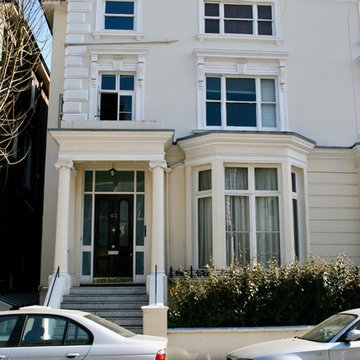
We were commissioned to substantially extend, rearrange and remodel this originally Arts & Crafts coach house in Belsize Park Conservation Area. The house had very few original features preserved, with the interiors dating back to the ’60s and 70’s, when it was substantially enlarged.
We obtained planning permission for the front, rear and side extensions and an attic conversion, which enlarged the original floor area by over a third. The internal layout was completely rearranged, with a new relocated staircase, new kitchen, utility, dining and family areas. A new entrance lobby with associated guest cloakroom, wardrobes and sports equipment room was added. The new attic conversion created a new bedroom, bathroom and a playroom plus a lot of new storage space.
The brief called for recreating the original Arts & Craft character of the house, largely lost during the successive building interventions. The new front porch extension with high quality oak windows and door joinery positively accentuates the entrance, continuing the traditional construction of the existing building. The rear and side extensions feature large rooflights, which bring plentiful daylight to the kitchen and the family areas within a substantial construction of traditional pitched roofs. The attic conversion offered a new gable roof arrangement with a new circular feature window. The new oak staircase is based on classic Arts & Crafts designs in the area.
The exterior of the building was substantially overhauled with traditional materials of oak, reclaimed bricks, tiles and slate. Internally we used oak for all joinery and timber floors, a new staircase and much of the interior furniture. This created a warm and inviting feel for the house carried through all the interior areas. We designed all high quality bespoke joinery for the kitchen, bathrooms and cabinetry, complimented by attractive finishing materials of limestone, marble, stainless steel and glass.
Despite the traditional appearance, the house was fitted with very modern hi-tech services of an air-to-air eco heat pump heating and cooling system, underfloor heating, electronic mood lighting controls, concealed trench heating to selected areas, pressurised water system, integrated music, TV and video system in all principal rooms. The house also features a subterranean bespoke wine cellar, landscaped and illuminated rear garden and front drive.
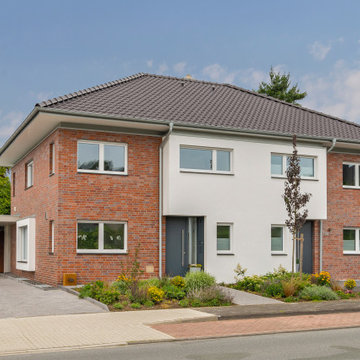
Auf einem Grundstück im Ortskern von St. Vit hat Robert Splietker 2016 diese Doppelhaushälfte gebaut. Der Flur im Erdgeschoss erschließt sowohl die Treppen nach oben und in den Keller wie auch die Küche und den großen Wohn-Ess-Bereich im Erdgeschoss.
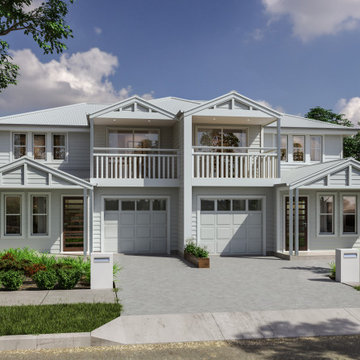
Beautiful 3 bedroom Hamptons Dual Occupancy (Duplex) with torrens title sub division at Wollongong
ウーロンゴンにあるお手頃価格の中くらいなコンテンポラリースタイルのおしゃれな家の外観 (デュープレックス) の写真
ウーロンゴンにあるお手頃価格の中くらいなコンテンポラリースタイルのおしゃれな家の外観 (デュープレックス) の写真
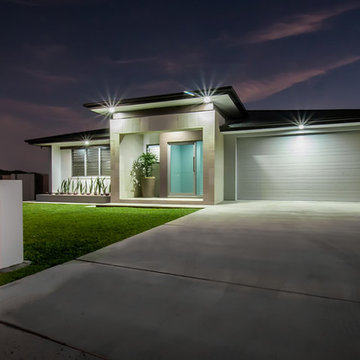
Liz Andrews Photography & Design
ブリスベンにあるお手頃価格の中くらいなモダンスタイルのおしゃれな家の外観 (混合材サイディング、デュープレックス) の写真
ブリスベンにあるお手頃価格の中くらいなモダンスタイルのおしゃれな家の外観 (混合材サイディング、デュープレックス) の写真
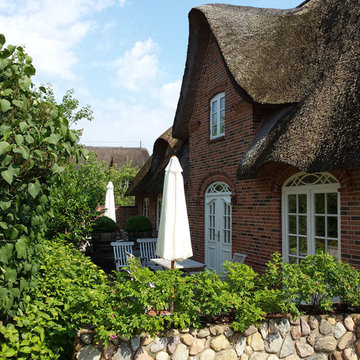
Architekt Nils Gereke - Ihr Architekt auf den Inseln Amrum, Sylt und Föhr
ハンブルクにあるラグジュアリーなカントリー風のおしゃれな家の外観 (レンガサイディング、デュープレックス) の写真
ハンブルクにあるラグジュアリーなカントリー風のおしゃれな家の外観 (レンガサイディング、デュープレックス) の写真
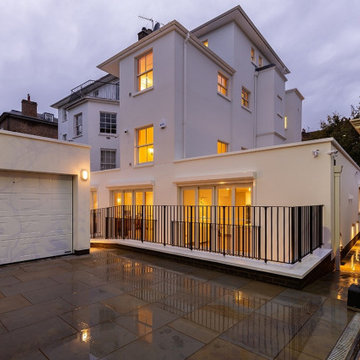
View of rear garden of St. John's Wood house refurbishment and extension.
ロンドンにある高級なトラディショナルスタイルのおしゃれな家の外観 (漆喰サイディング、デュープレックス) の写真
ロンドンにある高級なトラディショナルスタイルのおしゃれな家の外観 (漆喰サイディング、デュープレックス) の写真
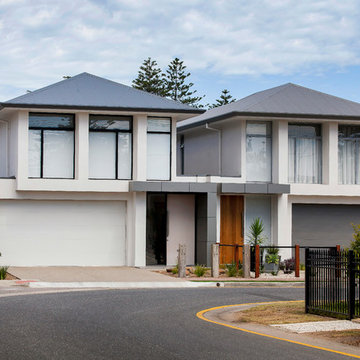
Scott Harding- hardimage@internode.on.net
アデレードにあるお手頃価格の中くらいなコンテンポラリースタイルのおしゃれな家の外観 (漆喰サイディング、デュープレックス) の写真
アデレードにあるお手頃価格の中くらいなコンテンポラリースタイルのおしゃれな家の外観 (漆喰サイディング、デュープレックス) の写真
家の外観 (デュープレックス) の写真
1

