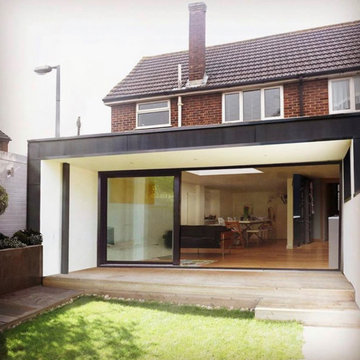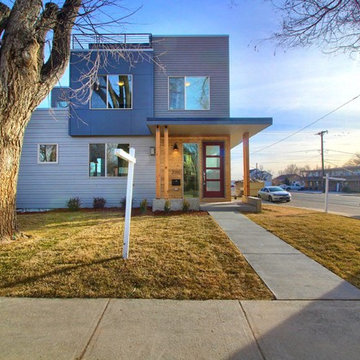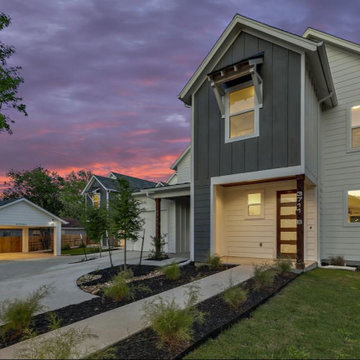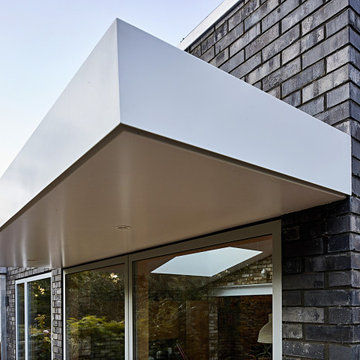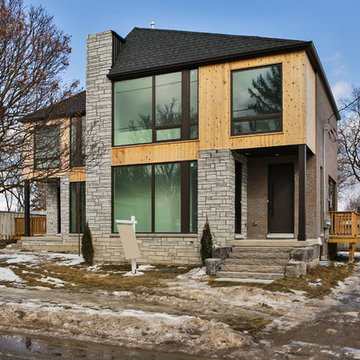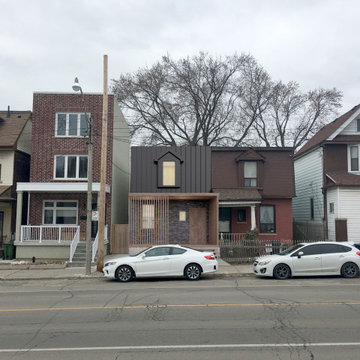小さな家の外観 (デュープレックス) の写真
絞り込み:
資材コスト
並び替え:今日の人気順
写真 1〜20 枚目(全 91 枚)
1/5

Exterior of the "Primordial House", a modern duplex by DVW
ニューオリンズにあるお手頃価格の小さなモダンスタイルのおしゃれな家の外観 (メタルサイディング、デュープレックス) の写真
ニューオリンズにあるお手頃価格の小さなモダンスタイルのおしゃれな家の外観 (メタルサイディング、デュープレックス) の写真

Richard Gooding Photography
This townhouse sits within Chichester's city walls and conservation area. Its is a semi detached 5 storey home, previously converted from office space back to a home with a poor quality extension.
We designed a new extension with zinc cladding which reduces the existing footprint but created a more useable and beautiful living / dining space. Using the full width of the property establishes a true relationship with the outdoor space.
A top to toe refurbishment rediscovers this home's identity; the original cornicing has been restored and wood bannister French polished.
A structural glass roof in the kitchen allows natural light to flood the basement and skylights introduces more natural light to the loft space.

Accessory Dwelling Unit - street view
フィラデルフィアにある小さなコンテンポラリースタイルのおしゃれな家の外観 (コンクリート繊維板サイディング、デュープレックス、下見板張り) の写真
フィラデルフィアにある小さなコンテンポラリースタイルのおしゃれな家の外観 (コンクリート繊維板サイディング、デュープレックス、下見板張り) の写真

We recently had the opportunity to collaborate with Suresh Kannan to design a modern, contemporary façade for his new residence in Madurai. Though Suresh currently works as a busy bank manager in Trichy, he is building a new home in his hometown of Madurai.
Suresh wanted a clean, modern design that would reflect his family's contemporary sensibilities. He reached out to our team at Dwellist Architecture, one of the top architectural firms in Madurai, to craft a sleek, elegant exterior elevation.
Over several in-depth consultations, we gained an understanding of Suresh's affinity for modern aesthetics and a muted color palette. Keeping his preferences in mind, our architects developed concepts featuring wood, white, and gray tones with clean lines and large windows.
Suresh was thrilled with the outcome of the design our team delivered.
At Dwellist Architecture, we specialize in creating facades that capture the essence of our clients' unique sensibilities. To learn more about our architectural services, reach out today.
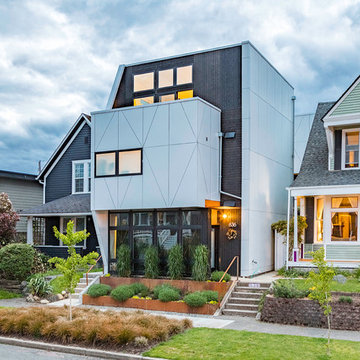
The project features a pair of modern residential duplexes with a landscaped courtyard in between. Each building contains a ground floor studio/workspace and a two-bedroom dwelling unit above, totaling four dwelling units in about 3,000 square feet of living space. The Prospect provides superior quality in rental housing via thoughtfully planned layouts, elegant interiors crafted from simple materials, and living-level access to outdoor amenity space.
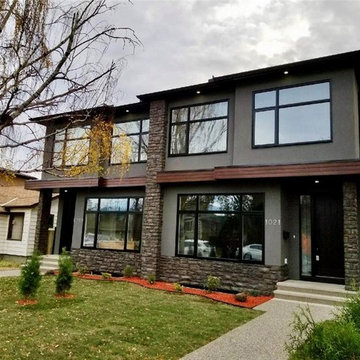
カルガリーにあるお手頃価格の小さなコンテンポラリースタイルのおしゃれな家の外観 (漆喰サイディング、デュープレックス) の写真
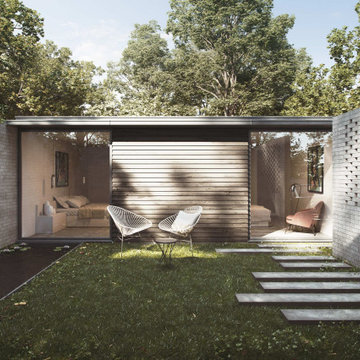
Hinton wood Admiral is a major artery that serves the north and south route toward the coastal area of High cliffe and further along toward Christchurch . The site itself is currently occupied by two single storey pitched roofed outbuildings, which are used by the residents.
Studio B.a.d where commissioned to undertake a detailed feasibility study to create two new dwellings in an existing back garden. The design strategy has been to create two invisible high quality semi detached flat roofed houses on a left over piece of garden land close to the heart of Hinton Admiral.
The form, material and detailed composition of the development has evolved through extensive research into the local vernacular and with an overriding view to keep these dwellings very low in height. The scheme has placed great importance on the quality of living of potential residents and the privacy / amenity of existing neighboring residents.
The new houses have been carefully positioned on the site to minimize disruption to adjacent buildings and development's, with the schemes primary aspect facing South.
Improved landscaping and planting between the proposed new houses and existing developments will also aid visual screening and improve resident’s amenity.
Materials have been selected to reference (but not replicate) those found locally and will be hard wearing but also textured, possessing a feeling of quality. The new houses has access to a private amenity courtyard which is South facing.
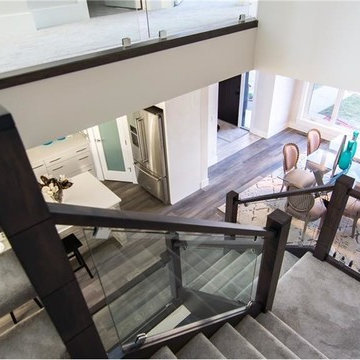
カルガリーにあるお手頃価格の小さなコンテンポラリースタイルのおしゃれな家の外観 (漆喰サイディング、デュープレックス) の写真
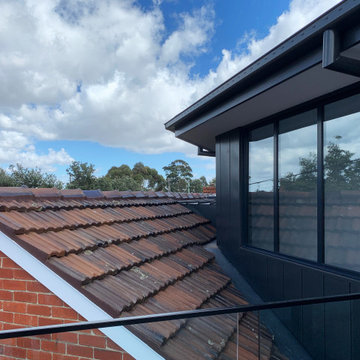
A balcony for sea views, a cranked addition in black and white, showing off the brick gable end and tiled roof of the retained Heritage brick house.
Photo by David Beynon
Builder - Citywide Building Services
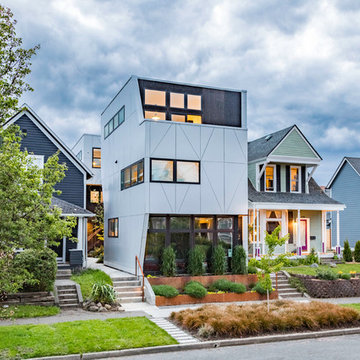
A distinct joint pattern in the Oculus aluminum panel rain screen paired with textured black plywood defines the project’s unique exterior expression, and manifests in several locations inside as well (hint: curtains, lighting, and railings). These purposeful identity markings serve to resonate with people inside and out, while adding diversity to the character of the street and neighborhood.
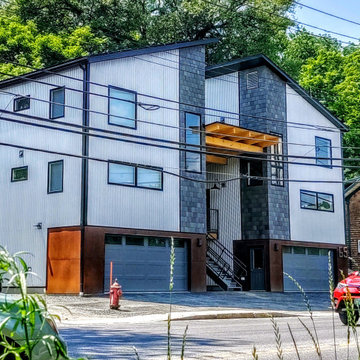
A contemporary duplex in Montpelier Vermont.
バーリントンにあるお手頃価格の小さなコンテンポラリースタイルのおしゃれな家の外観 (メタルサイディング、デュープレックス) の写真
バーリントンにあるお手頃価格の小さなコンテンポラリースタイルのおしゃれな家の外観 (メタルサイディング、デュープレックス) の写真
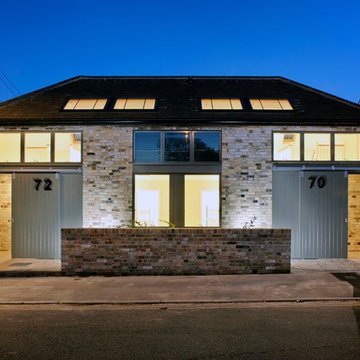
Evening front elevation of our garage conversion project.
ケンブリッジシャーにあるお手頃価格の小さなインダストリアルスタイルのおしゃれな家の外観 (レンガサイディング、デュープレックス) の写真
ケンブリッジシャーにあるお手頃価格の小さなインダストリアルスタイルのおしゃれな家の外観 (レンガサイディング、デュープレックス) の写真
小さな家の外観 (デュープレックス) の写真
1

