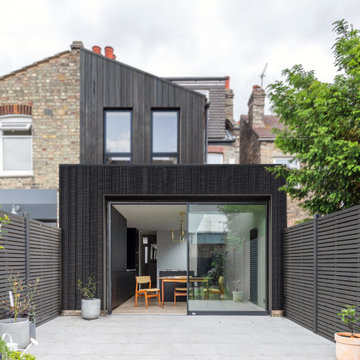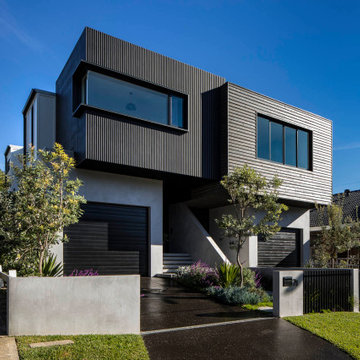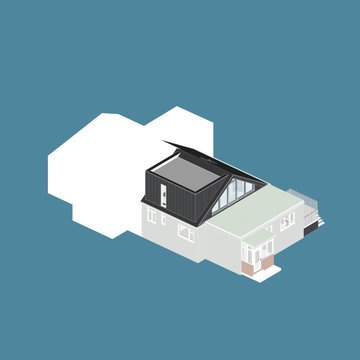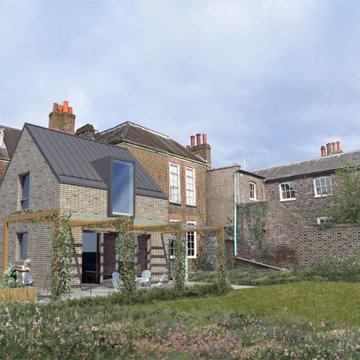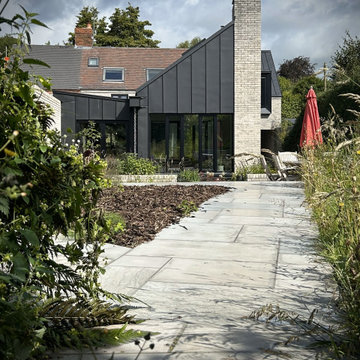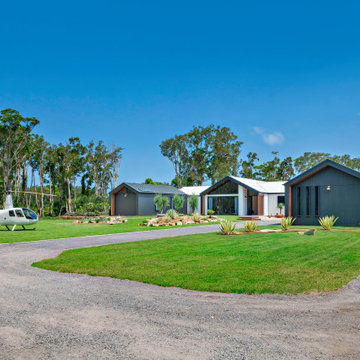家の外観 (デュープレックス) の写真
絞り込み:
資材コスト
並び替え:今日の人気順
写真 1〜20 枚目(全 26 枚)
1/5

Indulge in the perfect fusion of modern comfort and rustic allure with our exclusive Barndominium House Plan. Spanning 3915 sq-ft, it begins with a captivating entry porch, setting the stage for the elegance that lies within.

An eco-renovation of a 250 year old cottage in an area of outstanding beauty
ウエストミッドランズにある高級な中くらいなコンテンポラリースタイルのおしゃれな家の外観 (メタルサイディング、デュープレックス) の写真
ウエストミッドランズにある高級な中くらいなコンテンポラリースタイルのおしゃれな家の外観 (メタルサイディング、デュープレックス) の写真
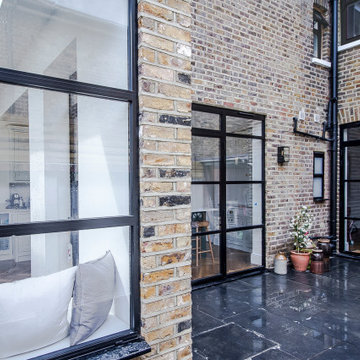
Flat roof rear extension, exposed brick, and Crittall doors.
サリーにある高級な中くらいなトランジショナルスタイルのおしゃれな家の外観 (レンガサイディング、デュープレックス、混合材屋根) の写真
サリーにある高級な中くらいなトランジショナルスタイルのおしゃれな家の外観 (レンガサイディング、デュープレックス、混合材屋根) の写真
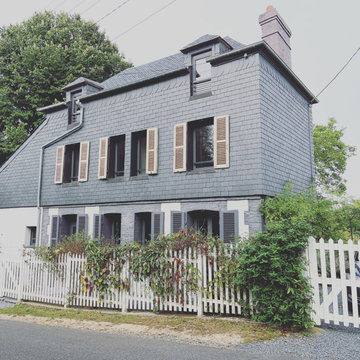
Essentage ardoise pour se protéger des embrunts...
ルアーブルにあるお手頃価格の中くらいなビーチスタイルのおしゃれな家の外観 (混合材サイディング、デュープレックス、混合材屋根、ウッドシングル張り) の写真
ルアーブルにあるお手頃価格の中くらいなビーチスタイルのおしゃれな家の外観 (混合材サイディング、デュープレックス、混合材屋根、ウッドシングル張り) の写真
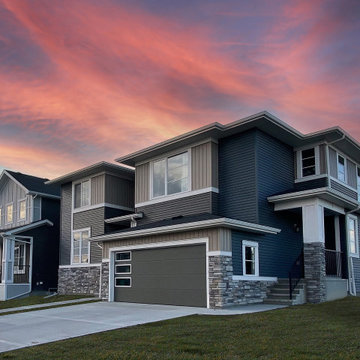
Modern brownstone style features brown colour palette with vinyl siding, smartboard battens, cultured stone and a front attached garage
カルガリーにあるモダンスタイルのおしゃれな家の外観 (ビニールサイディング、デュープレックス、縦張り) の写真
カルガリーにあるモダンスタイルのおしゃれな家の外観 (ビニールサイディング、デュープレックス、縦張り) の写真
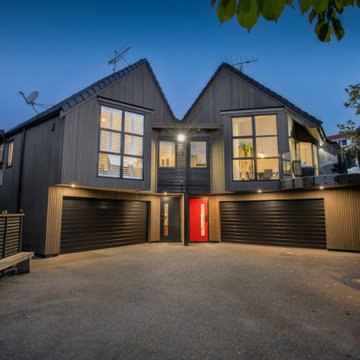
Transform Your Home with Vertical Cedar Exterior
At Home Projects, we specialise in turning your home into a modern architectural masterpiece. With our latest building methods, your house can be transformed into a stunning townhouse that you'll absolutely love. Picture yourself relaxing in a space with double-height ceilings, creating an open and airy atmosphere that will make you feel like you're in a high-end property. With a double-glazing upgrade, natural light will flood into every room, brightening up your living space and making it even more inviting. We believe in utilising every corner of your home to its fullest potential, creating new living spaces out of wasted areas.
Make your home stand out with a spectacular modern finish . Trust Home Projects to bring your vision to life and create a space that reflects your style and personality. Experience the luxury and comfort of a modern home with our expert craftsmanship and attention to detail. Contact us today to start your transformation journey and look forward to a beautifully renovated home.
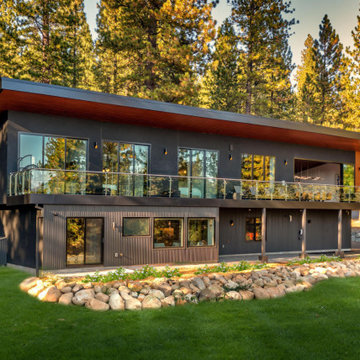
A front yard soaked in sunshine. All the rooms in this home face the views in front
サンフランシスコにあるラグジュアリーなコンテンポラリースタイルのおしゃれな家の外観 (デュープレックス) の写真
サンフランシスコにあるラグジュアリーなコンテンポラリースタイルのおしゃれな家の外観 (デュープレックス) の写真
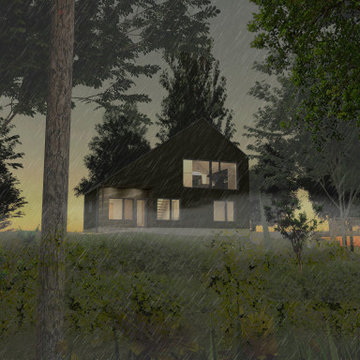
Our client purchased a disused lakefront residential plot on the border between Euclid and Willowick, Ohio. They asked Architecture Office to design a weekend retreat for them that emphasizes its striking view of Lake Erie.
This two-story vacation home opens to a breezeway that provides cross-ventilation and airflow to the second floor’s kitchen and living area. On the ground floor, the master bedroom features an en suite bathroom and walk-in closet. A storage space that is accessible from the house’s exterior sits behind this closet. A second bedroom—intended for Airbnb guests—features an en suite bathroom, closet and separate entrance. A staircase ascends from the breezeway to a combined living area and kitchen. This open space is anchored by a twelve foot window that faces Lake Erie.
The house is oriented perpendicular to Lake Erie to optimize views of the lake from the master and second bedrooms. We refurbished a previously existing deck on the property to incorporate it into the site. A gravel driveway leads to a space cleared to accommodate a garage at a future date. The house is clad in horizontal corrugated aluminum siding to provide a minimalist aesthetic. The cladding and a standing seam metal roof protects the house from frequent storms and high winds off the lake.
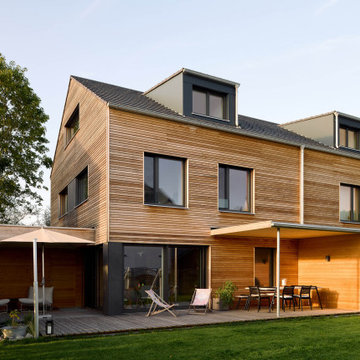
Für die beiden Doppelhäuser versuchten wir die Standard-Optik eines Doppelhauses mittels gestalterischen Elementen zu brechen.
Für das westliche Doppelhaus in dunkler Vorvergrauungslasur wählten wir für die Fenster in den oberen Geschossen eine eigene Einrahmung als Passepartout, da die Fenster mit Blick nach Westen auf die freien Felder konzeptionell von Innen wie ein Bilderrahmen wirken.
Speziell auf der Eingangsseite verbindet ein Passepartout als große Geste die Fenster im EG mit den Fenstern im OG.
Für das östliche Doppelhaus wünschten sich die Bauherren, die natürliche Haptik der Holzfassade zu bewahren. Somit wird sich diese im Laufe der nächsten Jahre an die graue Fassade des westlichen Hauses anpassen, ehe sie schließlich komplett silbergrau wird.
Prägendes Entwurfskonzept für den östlichen Baukörper waren die überdachten Sitzbereiche seitliche der jeweiligen Wohnbereiche. Diese ergeben mit den Garagen eine zusammenhängende, eingeschossige Struktur, die die beiden Doppelhaushälften miteinander verbindet und vor allem von der Eingangsseite her zusammenfügt.
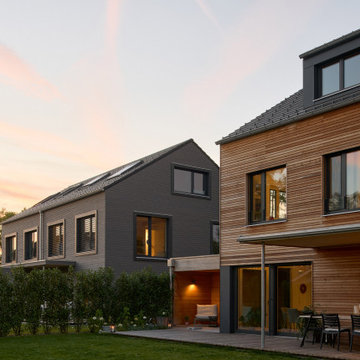
Für die beiden Doppelhäuser versuchten wir die Standard-Optik eines Doppelhauses mittels gestalterischen Elementen zu brechen.
Für das westliche Doppelhaus in dunkler Vorvergrauungslasur wählten wir für die Fenster in den oberen Geschossen eine eigene Einrahmung als Passepartout, da die Fenster mit Blick nach Westen auf die freien Felder konzeptionell von Innen wie ein Bilderrahmen wirken.
Speziell auf der Eingangsseite verbindet ein Passepartout als große Geste die Fenster im EG mit den Fenstern im OG.
Für das östliche Doppelhaus wünschten sich die Bauherren, die natürliche Haptik der Holzfassade zu bewahren. Somit wird sich diese im Laufe der nächsten Jahre an die graue Fassade des westlichen Hauses anpassen, ehe sie schließlich komplett silbergrau wird.
Prägendes Entwurfskonzept für den östlichen Baukörper waren die überdachten Sitzbereiche seitliche der jeweiligen Wohnbereiche. Diese ergeben mit den Garagen eine zusammenhängende, eingeschossige Struktur, die die beiden Doppelhaushälften miteinander verbindet und vor allem von der Eingangsseite her zusammenfügt.
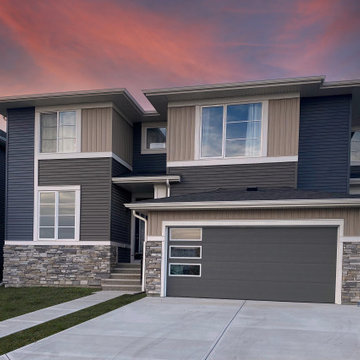
Unique combination of front attached garage and rear-laned home resulted in what appears at first glance to be a very large single-family home
カルガリーにあるモダンスタイルのおしゃれな家の外観 (ビニールサイディング、デュープレックス、縦張り) の写真
カルガリーにあるモダンスタイルのおしゃれな家の外観 (ビニールサイディング、デュープレックス、縦張り) の写真
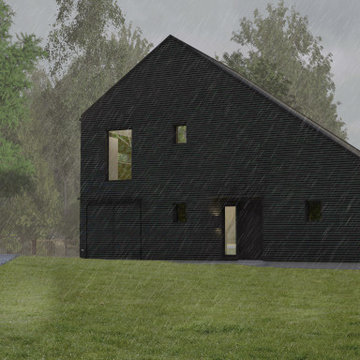
Our client purchased a disused lakefront residential plot on the border between Euclid and Willowick, Ohio. They asked Architecture Office to design a weekend retreat for them that emphasizes its striking view of Lake Erie.
This two-story vacation home opens to a breezeway that provides cross-ventilation and airflow to the second floor’s kitchen and living area. On the ground floor, the master bedroom features an en suite bathroom and walk-in closet. A storage space that is accessible from the house’s exterior sits behind this closet. A second bedroom—intended for Airbnb guests—features an en suite bathroom, closet and separate entrance. A staircase ascends from the breezeway to a combined living area and kitchen. This open space is anchored by a twelve foot window that faces Lake Erie.
The house is oriented perpendicular to Lake Erie to optimize views of the lake from the master and second bedrooms. We refurbished a previously existing deck on the property to incorporate it into the site. A gravel driveway leads to a space cleared to accommodate a garage at a future date. The house is clad in horizontal corrugated aluminum siding to provide a minimalist aesthetic. The cladding and a standing seam metal roof protects the house from frequent storms and high winds off the lake.
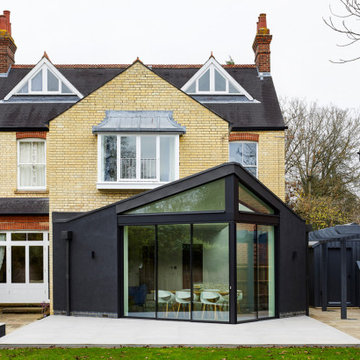
Exterior view of house extension in cambridge
ケンブリッジシャーにあるコンテンポラリースタイルのおしゃれな家の外観 (漆喰サイディング、デュープレックス) の写真
ケンブリッジシャーにあるコンテンポラリースタイルのおしゃれな家の外観 (漆喰サイディング、デュープレックス) の写真
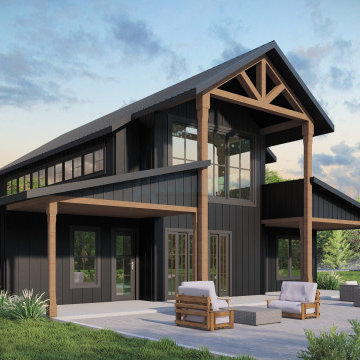
Indulge in the perfect fusion of modern comfort and rustic allure with our exclusive Barndominium House Plan. Spanning 3915 sq-ft, it begins with a captivating entry porch, setting the stage for the elegance that lies within.
家の外観 (デュープレックス) の写真
1
