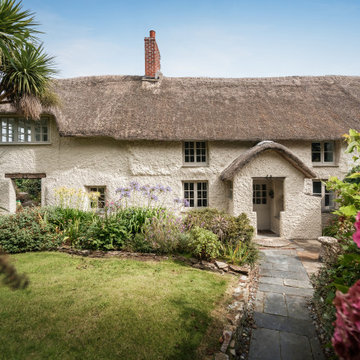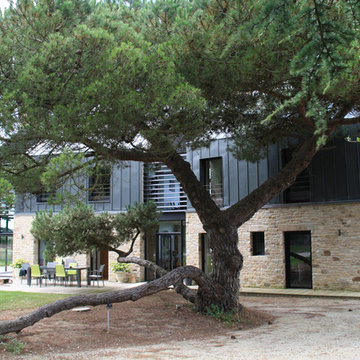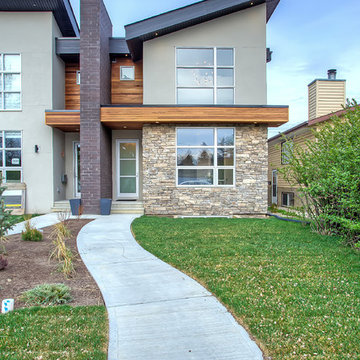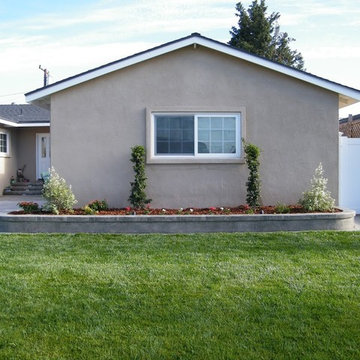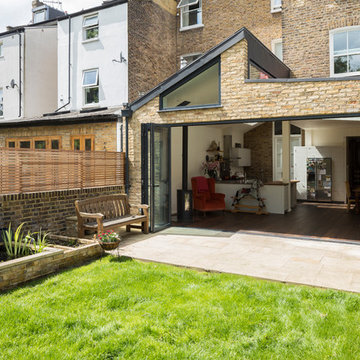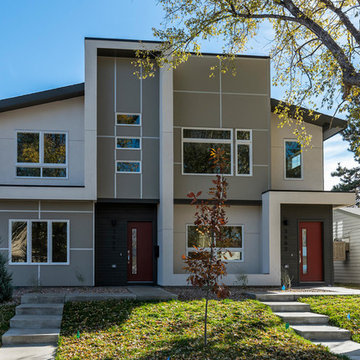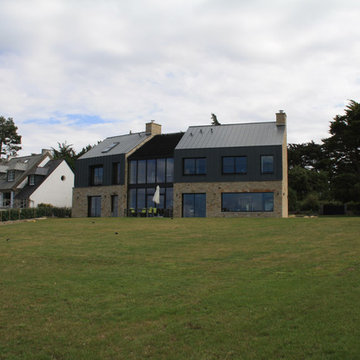緑色の、オレンジのベージュの家 (デュープレックス) の写真
絞り込み:
資材コスト
並び替え:今日の人気順
写真 1〜20 枚目(全 80 枚)
1/5

Our Multi-Family design features open-concept living and efficient design elements. The 3,354 total square feet of this plan offers each side a one car garage, covered lanai and each side boasts three bedrooms, two bathrooms and a large great room that flows into the spacious kitchen.
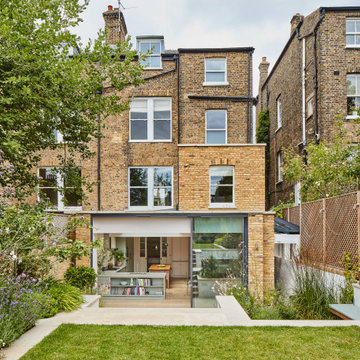
Big sliding doors integrate the inside and outside of the house. The nice small framed aluminium doors are as high as the extension.
ロンドンにある高級なコンテンポラリースタイルのおしゃれな家の外観 (レンガサイディング、デュープレックス、緑化屋根) の写真
ロンドンにある高級なコンテンポラリースタイルのおしゃれな家の外観 (レンガサイディング、デュープレックス、緑化屋根) の写真
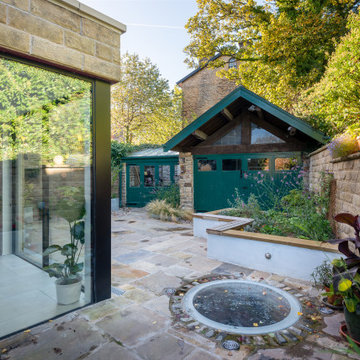
An elegant, highly glazed extension to a period property in the heart of Sheffield.
Black, slimline glazing punctuates the stone walls to create a modern aesthetic to a transitional form.
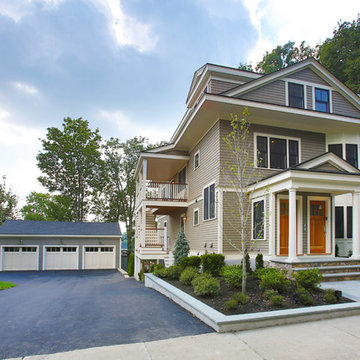
Exterior of newly-remodeled duplex home in Brookline, MA. Three car garage and spacious driveway. Landscaped front yard and front porch with columns. White bay windows with dark window shades. Two-level side porches. Bright medium hardwood doors. Beige siding with black and white trim detailing.
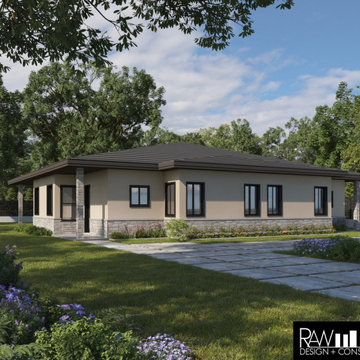
Custom Duplex Design for wide lot. Homes have side entry access. Plans available for sale.
マイアミにある高級な中くらいなトランジショナルスタイルのおしゃれな家の外観 (漆喰サイディング、デュープレックス) の写真
マイアミにある高級な中くらいなトランジショナルスタイルのおしゃれな家の外観 (漆喰サイディング、デュープレックス) の写真
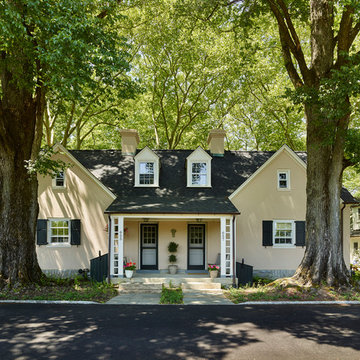
Exterior of renovated farm cottages
Photo: Jeffrey Totaro
フィラデルフィアにある高級な中くらいなカントリー風のおしゃれな家の外観 (漆喰サイディング、デュープレックス) の写真
フィラデルフィアにある高級な中くらいなカントリー風のおしゃれな家の外観 (漆喰サイディング、デュープレックス) の写真
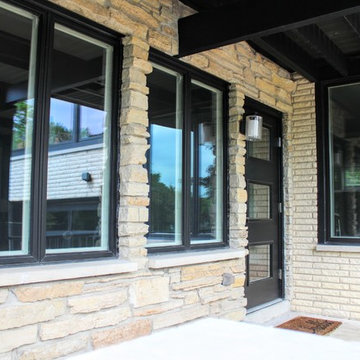
Contemporary exterior with black trimmed windows and black wooden beams. The black glass front door adds the perfect amount of detail.
Architect: Meyer Design
Photos: 716 Media
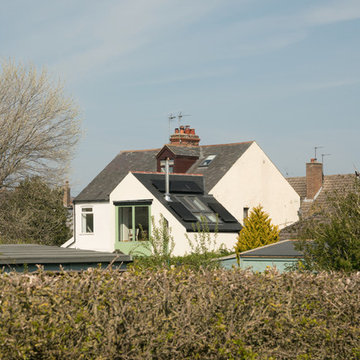
A view from the southwest illustrating the two storey extension added at the rear of this existing early twentieth century Edwardian semi-detached dwelling, featuring the unique two storey bi-fold doors giving unimpeded views over Hornsea Mere to the south and west. This photo also illustrates the 4kW solar photovoltaic array which supplies this remodelled and extended dwelling with most of its electricity, saving hundreds every year along with the stainless steel flue of the first floor lounge woodburning stove and a bank of 4 Velux roof lights harvesting free solar gain directly into both the ground floor kitchen diner and also the first floor lounge. Great Eco-credential and a lovely aesthetic result!
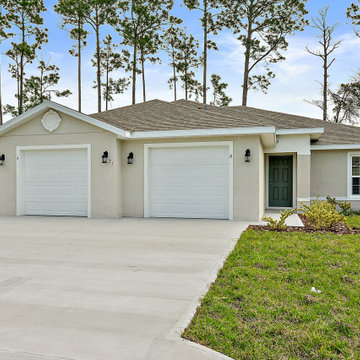
Our Multi-Family design features open-concept living and efficient design elements. The 3,354 total square feet of this plan offers each side a one car garage, covered lanai and each side boasts three bedrooms, two bathrooms and a large great room that flows into the spacious kitchen.
緑色の、オレンジのベージュの家 (デュープレックス) の写真
1



