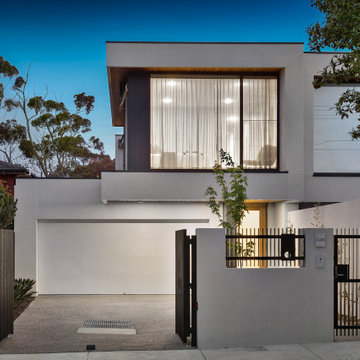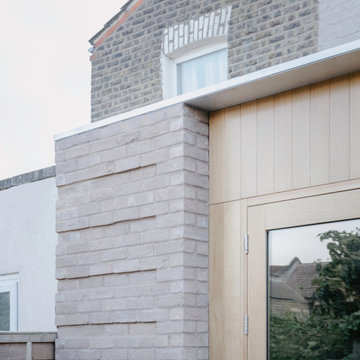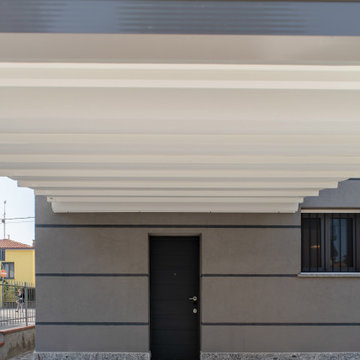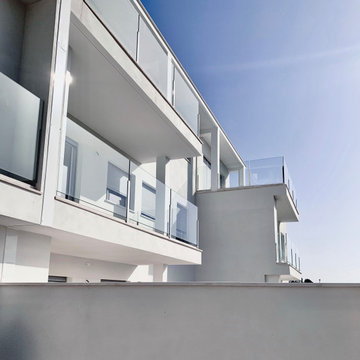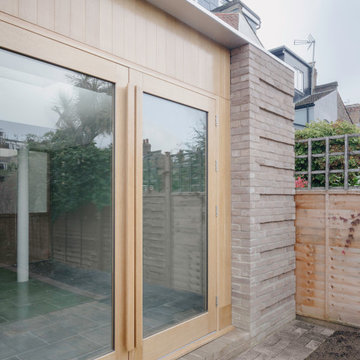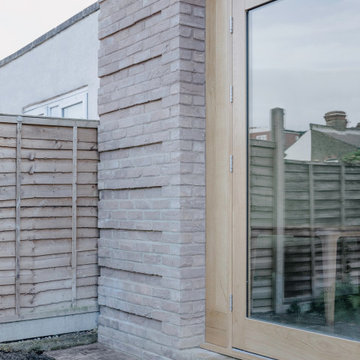グレーの家の外観 (デュープレックス、混合材屋根) の写真
絞り込み:
資材コスト
並び替え:今日の人気順
写真 1〜14 枚目(全 14 枚)
1/4
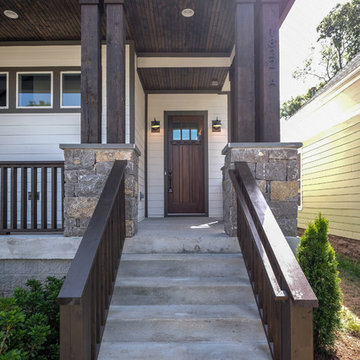
ナッシュビルにある中くらいなトラディショナルスタイルのおしゃれな家の外観 (混合材サイディング、マルチカラーの外壁、デュープレックス、混合材屋根) の写真
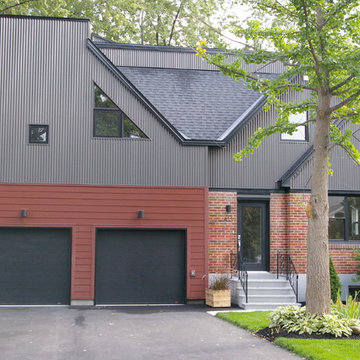
オタワにある高級な中くらいなコンテンポラリースタイルのおしゃれな家の外観 (コンクリート繊維板サイディング、マルチカラーの外壁、デュープレックス、混合材屋根) の写真

Each unit is 2,050 SF and has it's own private entrance and single car garage. Sherwin Williams Cyber Space was used as an accent against the white color.
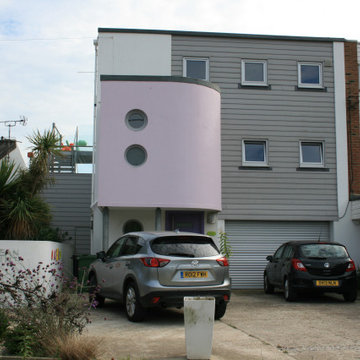
Remodelling and extension of semi-detached beach house
サセックスにある低価格の中くらいなコンテンポラリースタイルのおしゃれな家の外観 (混合材サイディング、マルチカラーの外壁、デュープレックス、混合材屋根) の写真
サセックスにある低価格の中くらいなコンテンポラリースタイルのおしゃれな家の外観 (混合材サイディング、マルチカラーの外壁、デュープレックス、混合材屋根) の写真
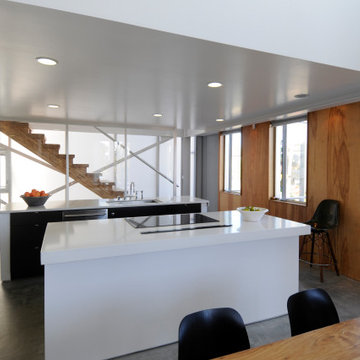
Conceived of as a vertical light box, Cleft House features walls made of translucent panels as well as massive sliding window walls.
Located on an extremely narrow lot, the clients required contemporary design, waterfront views without loss of privacy, sustainability, and maximizing space within stringent cost control.
A modular structural steel frame was used to eliminate the high cost of custom steel.
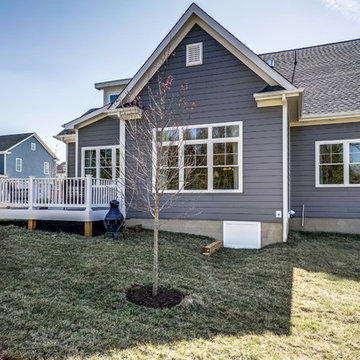
John Hancock
他の地域にあるトラディショナルスタイルのおしゃれな家の外観 (コンクリート繊維板サイディング、デュープレックス、混合材屋根) の写真
他の地域にあるトラディショナルスタイルのおしゃれな家の外観 (コンクリート繊維板サイディング、デュープレックス、混合材屋根) の写真
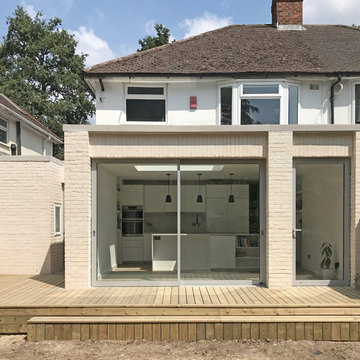
Rear extension view. Buff in colour and light texture handmade brick facade with white neutral and simple interior.
©Ampuero Yutronic
ロンドンにあるモダンスタイルのおしゃれな白い家 (レンガサイディング、デュープレックス、混合材屋根) の写真
ロンドンにあるモダンスタイルのおしゃれな白い家 (レンガサイディング、デュープレックス、混合材屋根) の写真
グレーの家の外観 (デュープレックス、混合材屋根) の写真
1
