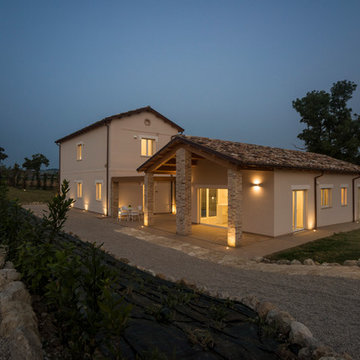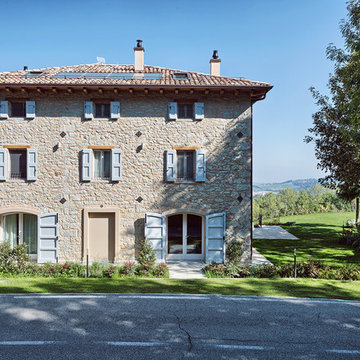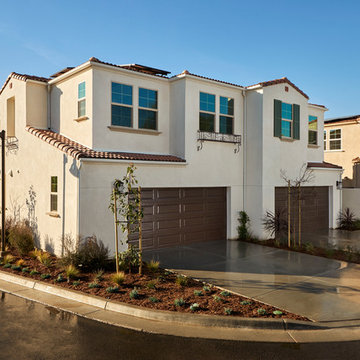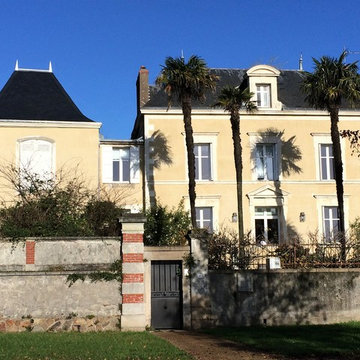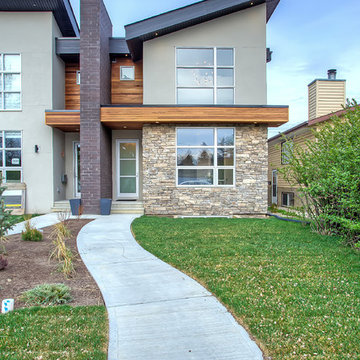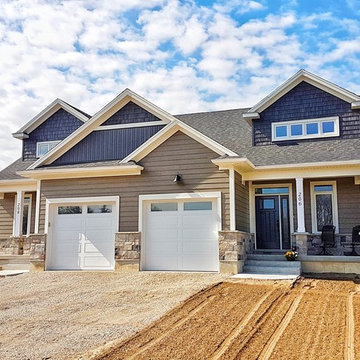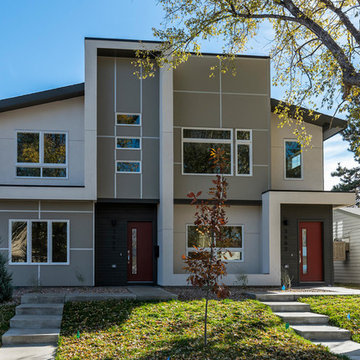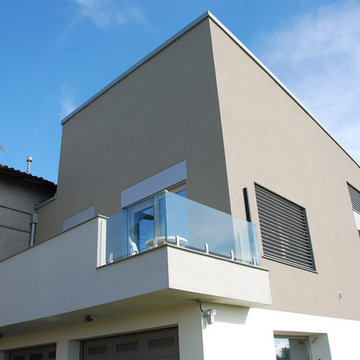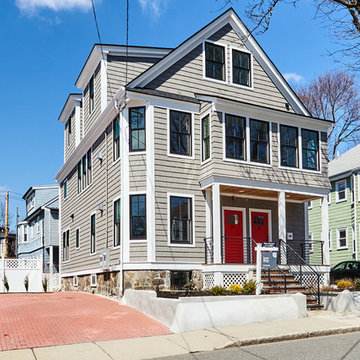青い、木目調のベージュの家 (デュープレックス) の写真
絞り込み:
資材コスト
並び替え:今日の人気順
写真 1〜20 枚目(全 102 枚)
1/5
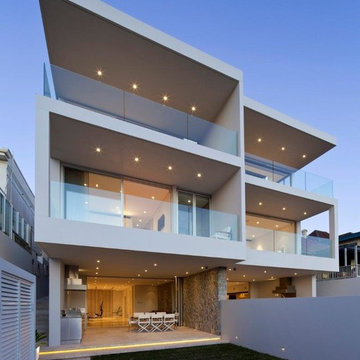
Photo by Karl Beath. Architecture & Interiors by MHN Design Union
シドニーにあるコンテンポラリースタイルのおしゃれな家の外観 (デュープレックス) の写真
シドニーにあるコンテンポラリースタイルのおしゃれな家の外観 (デュープレックス) の写真
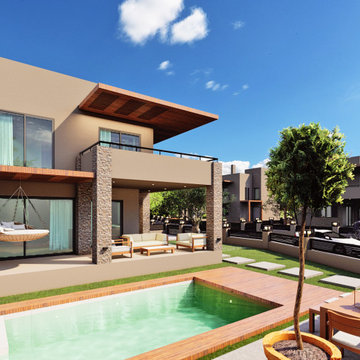
他の地域にある中くらいなモダンスタイルのおしゃれな家の外観 (石材サイディング、デュープレックス、混合材屋根、縦張り) の写真
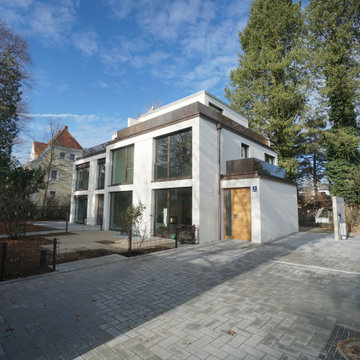
Ansicht des parkartigen Grundstücks von Südosten, Foto Thomas Schilling
ミュンヘンにあるお手頃価格のコンテンポラリースタイルのおしゃれな家の外観 (漆喰サイディング、デュープレックス、緑化屋根) の写真
ミュンヘンにあるお手頃価格のコンテンポラリースタイルのおしゃれな家の外観 (漆喰サイディング、デュープレックス、緑化屋根) の写真

This project is a remodel of and extension to a modest suburban semi detached property.
The scheme involved a complete remodel of the existing building, integrating existing spaces with the newly created spaces for living, dining and cooking. A keen cook, an important aspect of the brief was to incorporate a substantial back kitchen to service the main kitchen for entertaining during larger gatherings.
Keen to express a clear distinction between the old and the new, with a fondness of industrial details, the client embraced the proposal to expose structural elements and keep to a minimal material palette.
Initially daunted by the prospect of substantial home improvement works, yet faced with the dilemma of being unable to find a property that met their needs in a locality in which they wanted to continue to live, Group D's management of the project has enabled the client to remain in an area they love in a home that serves their needs.
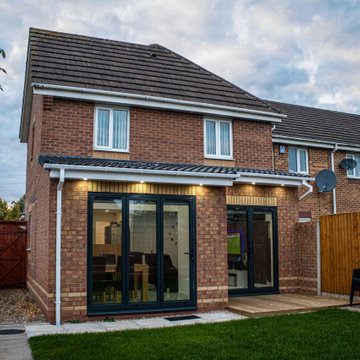
We have opened up the rear of this home to create an cosy open plan family space which includes the Kitchen, Dining and TV Area
ウエストミッドランズにあるお手頃価格の小さなコンテンポラリースタイルのおしゃれな家の外観 (レンガサイディング、デュープレックス) の写真
ウエストミッドランズにあるお手頃価格の小さなコンテンポラリースタイルのおしゃれな家の外観 (レンガサイディング、デュープレックス) の写真
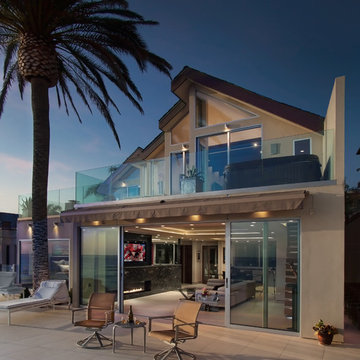
Marengo Morton Architects, Inc. in La Jolla, CA, specializes in Coastal Development Permits, Master Planning, Multi-Family, Residential, Commercial, Restaurant, Hospitality, Development, Code Violations, Forensics and Construction Management.
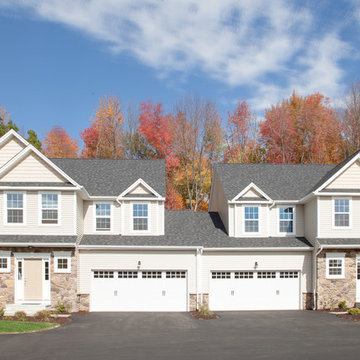
Nestled amongst the trees on over 49 Acres will be 128 Townhouses with private walking trails, a private clubhouse and two recreation areas. Two and three bedroom townhouses range in size from 1200 sq. ft. to 2300 sq. ft. There are several models to select from. Open floor plans, 1st floor master bedrooms, private decks and patios, lofts, private individual elevators and state of the art Caeta lighting systems are just a few of the features available. This maintenance free community has easy access to Route 291, Route 91 and Interstate 84 with prices ranging from $189,900 to $325,900.
South Windsor Woods also offers 12 Duplexes and 15 Free Standing Homes Customize your home with many options available to suit your individual needs. Three bedroom Capes and Colonials have features that include 1st floor master bedroom suites, private sitting areas, lofts, 2 story foyers, breakfast nook, walk-in pantries, linear fireplaces and oversized showers. The homes range from 21 square feet to 2700 square feet. Prices at $369,900 to $476,900. All this set on your own private yard. .
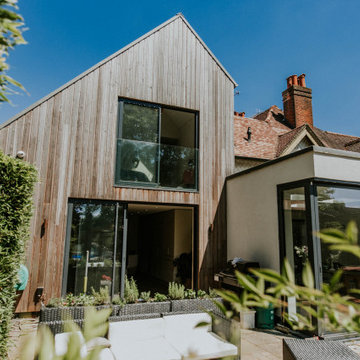
Surrey Family home rear extension with Siberian larch wood cladding.
サリーにある高級なコンテンポラリースタイルのおしゃれな家の外観 (デュープレックス、混合材屋根) の写真
サリーにある高級なコンテンポラリースタイルのおしゃれな家の外観 (デュープレックス、混合材屋根) の写真
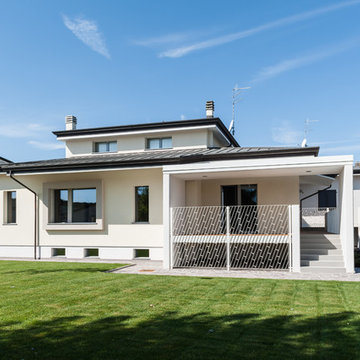
ph. Alessandro Milani
他の地域にある高級なコンテンポラリースタイルのおしゃれな家の外観 (漆喰サイディング、デュープレックス) の写真
他の地域にある高級なコンテンポラリースタイルのおしゃれな家の外観 (漆喰サイディング、デュープレックス) の写真
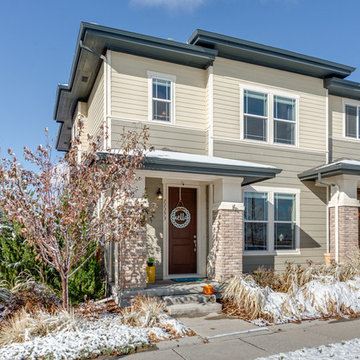
This sought-after Spruce floor plan with over $65K in custom upgrades including hickory hardwood floors, soft close drawers, and 5" baseboards throughout is located on a park-like courtyard and a few short blocks to the F15 pool & Bluff Lake Nature Center and the Eastbridge Town Center. Stanley Marketplace, 80-acre Central Park & rec center are close by & just 5 minutes to Anchutz Medical Center! The main level offers an open floor plan to the dining room with extended built-ins, double oven, 42" cabinets, double kitchen island, oversized pantry, fireplace, family room & 2-car attached garage. The second floor features a master bedroom w/ en-suite spa-like master bath, two master closets, additional bedrooms, converted loft, full bath and upper laundry. The fully finished basement offers a custom living room and custom bathroom. With a basement pre-wired for a home theatre, you can host a movie night or enjoy the Colorado weather grilling in the maintenance-free backyard. Welcome Home!
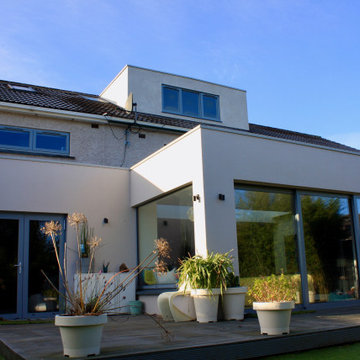
A recent project we did in Castleknock, Dublin. We renovated this house from top to bottom. Knocked down an old sunroom and replaces it with a more modern flat roof extension. We made the entire house more open plan and full of light. We also added a Dormer attic conversions with bathroom
青い、木目調のベージュの家 (デュープレックス) の写真
1
