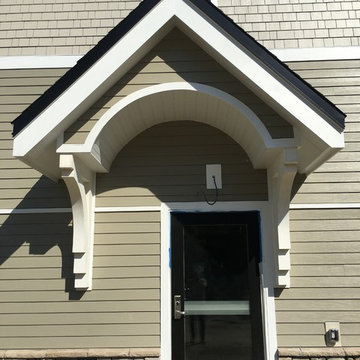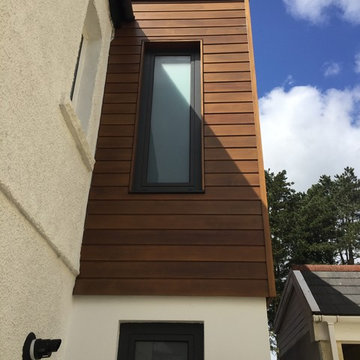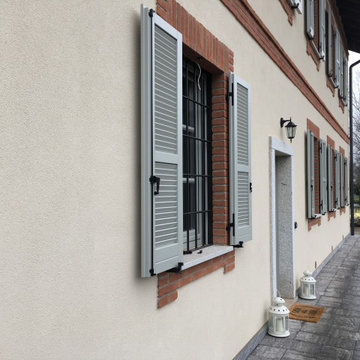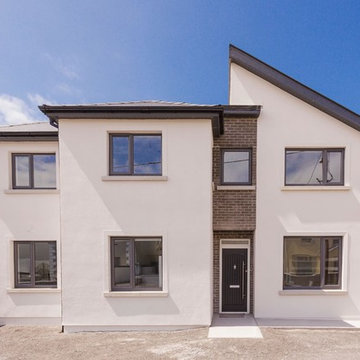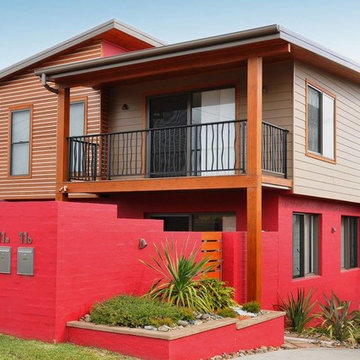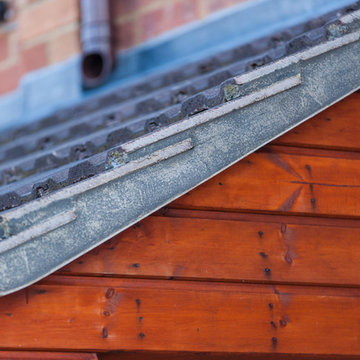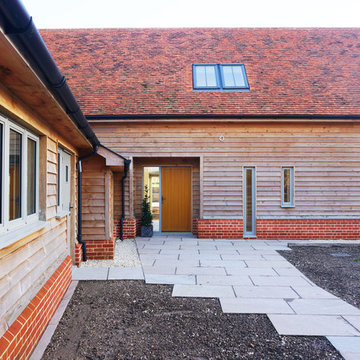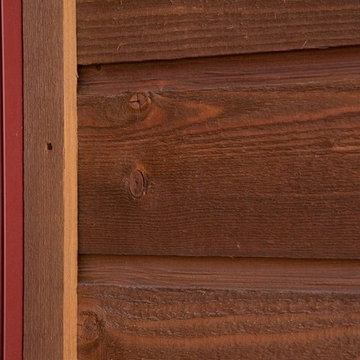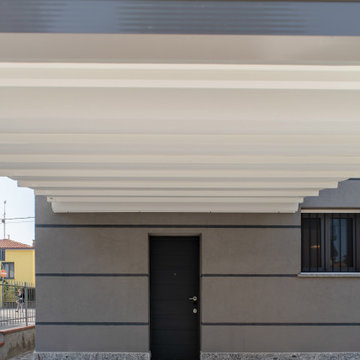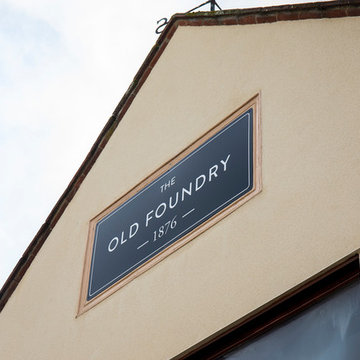ベージュの、赤い二階建ての家 (デュープレックス) の写真
並び替え:今日の人気順
写真 1〜20 枚目(全 27 枚)

Foto: Katja Velmans
デュッセルドルフにある中くらいなコンテンポラリースタイルのおしゃれな家の外観 (漆喰サイディング、デュープレックス) の写真
デュッセルドルフにある中くらいなコンテンポラリースタイルのおしゃれな家の外観 (漆喰サイディング、デュープレックス) の写真
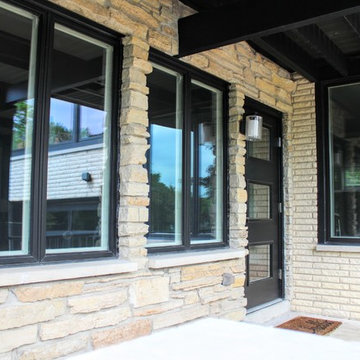
Contemporary exterior with black trimmed windows and black wooden beams. The black glass front door adds the perfect amount of detail.
Architect: Meyer Design
Photos: 716 Media
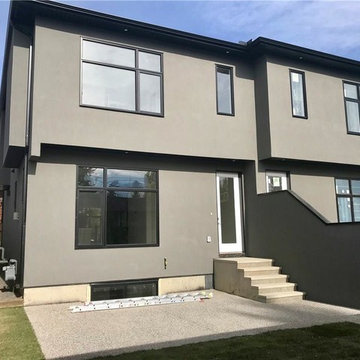
カルガリーにあるお手頃価格の小さなコンテンポラリースタイルのおしゃれな家の外観 (漆喰サイディング、デュープレックス) の写真
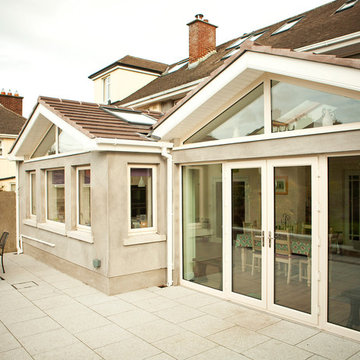
Rear patio. Denis O'Farrell Photography
高級な中くらいなコンテンポラリースタイルのおしゃれな家の外観 (漆喰サイディング、デュープレックス) の写真
高級な中くらいなコンテンポラリースタイルのおしゃれな家の外観 (漆喰サイディング、デュープレックス) の写真
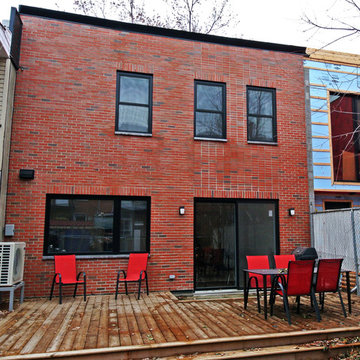
Cette conversion de duplex existant en maison unifamiliale a été élaborée dans l’optique de permettre une reconversion future en duplex, si nécessaire. Le rez-de-chaussée a été ouvert en longueur du côté ouest afin de créer une grande aire de vie ouverte et les murs porteurs ont été remplacés par des poutres et colonnes de bois lamellé-collé. Ces demi-arches rythment le grand espace afin de le subdiviser visuellement. La cuisine et la salle de bain ont été relocalisées du côté est afin de dégager l’espace principal et pour fournir plus d’intimité à la cuisine. La salle de bain du rez-de-chaussée est accessible par un espace privé donnant aussi accès à un grand garde-manger, près de la cuisine. Les murs extérieurs ont été isolés et la façade arrière a été percée de nouvelles ouvertures au rez-de-chaussée afin de permettre un plus grand apport de clarté et des vues sur le jardin. Le vestibule ouvert donne sur le palier de l’escalier qui sert aussi de banc et de rangement pour les souliers. L’étage a été modifié afin de créer 4 chambres généreuses et la salle de bain a été relocalisée afin de profiter de la présence d’un puits de lumière existant.
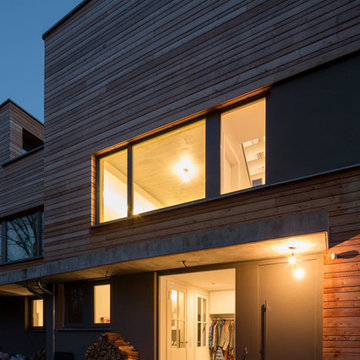
Foto: Marcus Ebener, Berlin
ベルリンにあるコンテンポラリースタイルのおしゃれな家の外観 (デュープレックス、緑化屋根、下見板張り) の写真
ベルリンにあるコンテンポラリースタイルのおしゃれな家の外観 (デュープレックス、緑化屋根、下見板張り) の写真
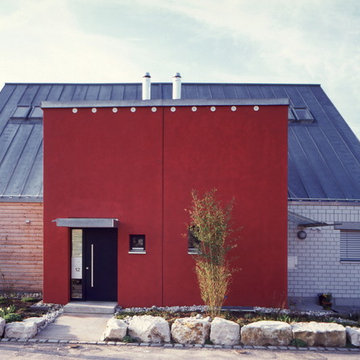
Foto: Sabine Freudenberger, Nürnberg
ニュルンベルクにある高級な巨大なコンテンポラリースタイルのおしゃれな家の外観 (デュープレックス、混合材サイディング、マルチカラーの外壁) の写真
ニュルンベルクにある高級な巨大なコンテンポラリースタイルのおしゃれな家の外観 (デュープレックス、混合材サイディング、マルチカラーの外壁) の写真
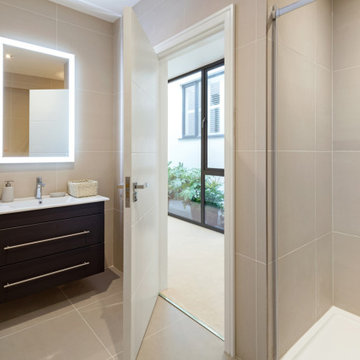
Our client purchased a group of derelict workshops in a cul-de-sac in Kennington. The site was purchased with planning permission to create 6 residential townhouses overlooking a communal courtyard. Granit was appointed to discharge a number of planning conditions and to prepare a builder’s works package for the contractor.
In addition to this, Granit was able to add value to the development by reconfiguring the scheme under non-material amendment. The basements were extended beneath the entire courtyard increasing the overall GIA by over 50sqm.
This required the clever integration of a water attenuation system within courtyard to accommodate 12 cubic metres of rainwater. The surface treatment of both the elevations and courtyard were also addressed and decorative brickwork introduced to unify and improve the overall aesthetics of the scheme as a whole. Internally, the units themselves were also re-configured. This allowed for the creation of large vaulted open plan living/dining area on the 1st floor.
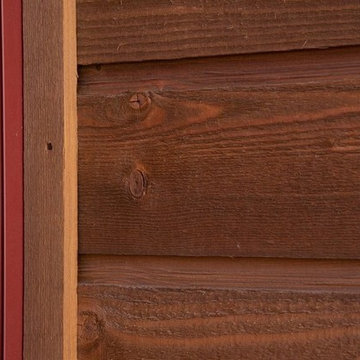
A beautiful custom built duplex built with a view of Winter Park Ski Resort. A spacious two-story home with rustic design expected in a Colorado home, but with a pop of color to give the home some rhythm.
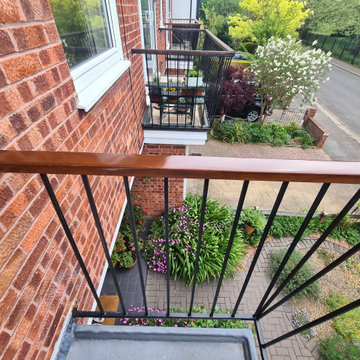
Full coating strip of the exterior handrail, clean the wood and new product application. Dust free sanding equipment been use and best exterior varnishes to make this job last. Mi Decor is specialising in all wood restoration and external coating application in Wimbledon, South West London and Surrey.
ベージュの、赤い二階建ての家 (デュープレックス) の写真
1
