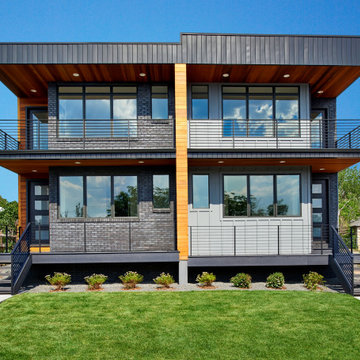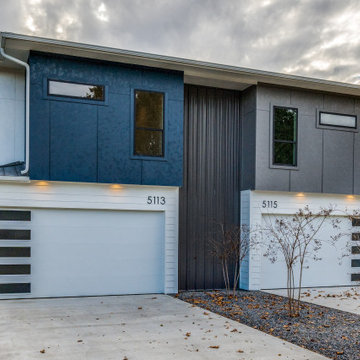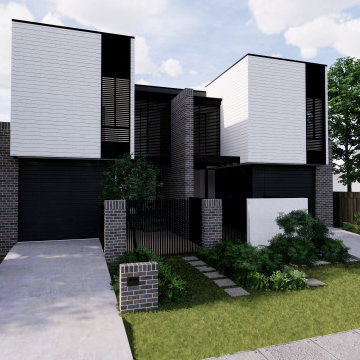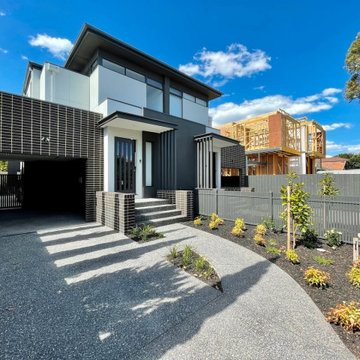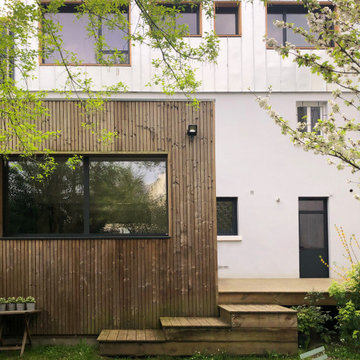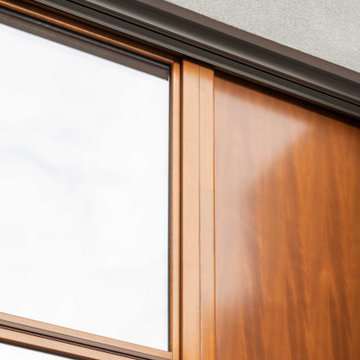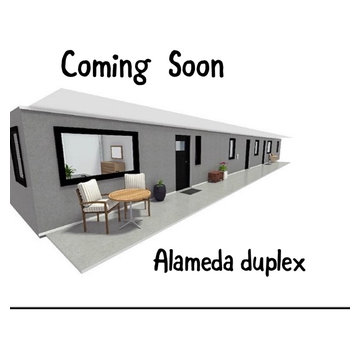家の外観 (デュープレックス、タウンハウス、混合材サイディング、縦張り) の写真
絞り込み:
資材コスト
並び替え:今日の人気順
写真 1〜20 枚目(全 30 枚)
1/5

Inspired by the traditional Scandinavian architectural vernacular, we adopted various design elements and further expressed them with a robust materiality palette in a more contemporary manner.
– DGK Architects

3D Real estate walkthrough animation services Home Design with Pool Side Evening view, 3d architectural exterior home design with natural greenery and fireplaces in pool, beach chair and also in home, gazebo, Living Room in one place design with black & white wooden furniture & Master bedroom with large windows & white luxury wooden furniture are awesome, stairs, sitting area, trees, garden Creative closet room with beautiful wooden furniture developed by Yantram 3D Animation Studio

Twin Home design in Cardiff by the Sea, California. Clients wanted each home to have distinct contrasting styles and colors. The lots are small so creating tall narrow homes is a challenge and every inch of space is essential.
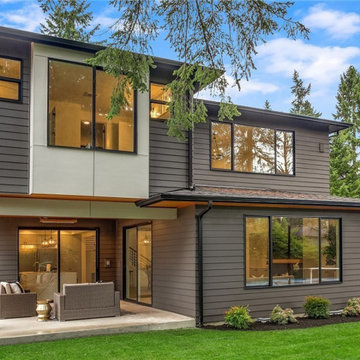
The use of grey and white creates a subtle beauty that's not overwhelmingly traditional. It gives your home a clean and fresh appearance both inside and out! However, if you use too many shaded grays, certain sections will appear dominating and predictable. As a result, we chose to design and include cedar siding to complement the color palette with a strong and brilliant Burnished Amber tint. The front entry accentuated the wood siding, which is surrounded by a uniformly beautiful gray and white palette. The window appeared to be moving onto this light side of the home as well. The overall exterior concept is a modern gray and white home with a burnished amber tone.
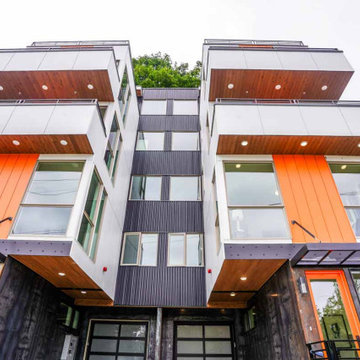
This beautifully built contemporary home provides panoramic city and ocean views. Soaring 5 floors with a private elevator and master suite, it offers an elaborately built bathroom & private balcony.
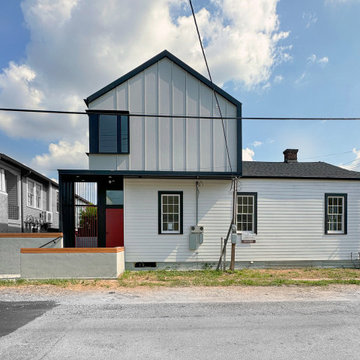
Camel Back in Black is the quintessential “mullet house,” which is the common name for a renovated historic home in the front (business) with a modern addition in the rear (party). In this case the existing structure was an early 20th century New Orleans Shotgun Duplex Home that was adapted to be shorter due to both site constraints and an existing carport addition, which was removed. The design strategy was to create a distinct new entry to the main unit of the home along the side of the property. This was achieved through a clear delineation of a modern massing of a second story addition (called a Camelback in New Orleans) with a roof that wraps to frame an exterior gate. The gate leads to a raised rear yard, which was filled in to be the same height as the main home to make it more of an extension of some of the public spaces rather than a small sunken pit, which can often be a lifeless space.
Many time you will see new Camelback additions in the city that take a more blended approach, but in this case because of the corner lot and the desire to create a prominent entry (along that side) a clear line is delineated between old and new. This was done intentionally to clearly represent the original form with appropriately renovate historic details true to the original, without creating a false sense of history through an addition that would have not represented a proportion that was standard for the time the original structure was built.
The existing home was the childhood dwelling of the owner, who inherited it years after it fell into disrepair. There was mold, rot and structural disrepair, but it was important to the owner that NFA preserved as much of the existing portions of the home as possible; so where there was flooring that could be preserved (and refinished) it was, where there were historic interior and exterior trim detailing that could be preserved it was and if not it was replicated in kind to the original. On the other hand, there were certain modern needs and updates that were desired and didn’t want the design to feel overly constrained by certain replicas of historic troupes. So, the addition and many of the interior finishes were intentionally contemporary.
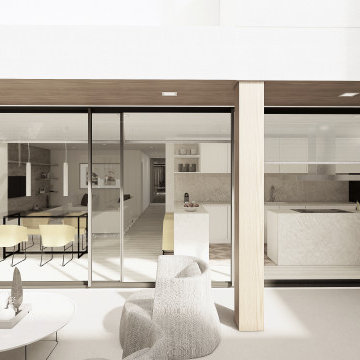
Se proyecta una fachada completamente abierta con una ventana corredera de tres hojas que se pliegan pudiendo comunicar el interior con el exterior y a la misma vez dotar de iluminación y ventilación natural a los espacios comunes interiores de la vivienda.
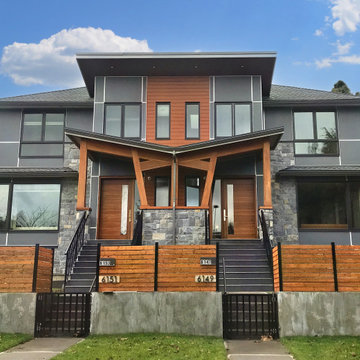
The front of the house features Hardie panels with aluminum Easy Trims, as well as stone and metal siding from LUX Architectural. Meanwhile, the sides and back of the house are clad in Hardie panels with Hardie Batten, creating a Board&Batten style. The front soffit is made by LUX Architectural, while the remaining soffit is filled with Vinyl Beaded material.
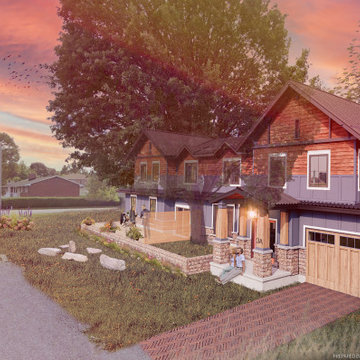
A view of 3 Bassano's long axis, as seen along Bassano (looking towards Granton Ave). Note the private entry to the first of 2 basement units. Each upper unit has a generous front deck fashioned like a portico for a more contextual blending with the remainder of the mature neighborhood.
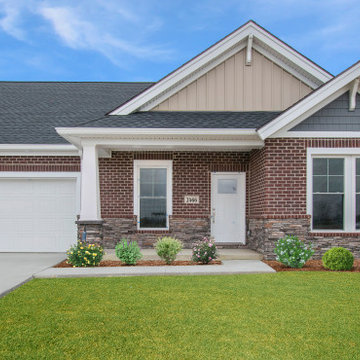
The Mandolin is a single-family attached home in The Acoustics at Bluegrass Commons in Owensboro, Kentucky and features 2 Bedrooms and 2 Baths. This home is perfect for Move-Down Buyers and is situated in a maintenance-free living community with a clubhouse.
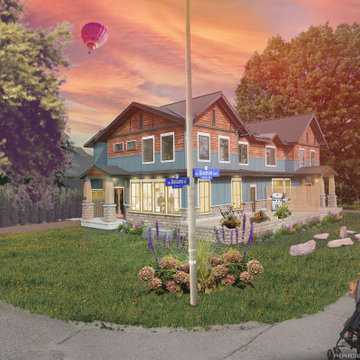
A corner view of 3 Bassano, as seen from Granton Avenue and Bassano street. The architectural treatment of this corner was paramount in the buildings internal function. This desire to achieve curb appeal ended up giving the building it's distinctive shape and better justified the pulled back for for both floors.
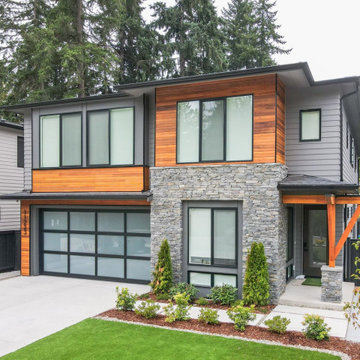
The use of grey and white creates a subtle beauty that's not overwhelmingly traditional. It gives your home a clean and fresh appearance both inside and out! However, if you use too many shaded grays, certain sections will appear dominating and predictable. As a result, we chose to design and include cedar siding to complement the color palette with a strong and brilliant Burnished Amber tint. The front entry accentuated the wood siding, which is surrounded by a uniformly beautiful gray and white palette. The window appeared to be moving onto this light side of the home as well. The overall exterior concept is a modern gray and white home with a burnished amber tone.
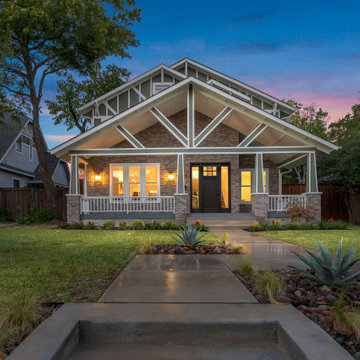
Masterfully Crafted 4,200 SF Craftsman Home in Vibrant Community
Welcome to a pinnacle of craftsmanship in the heart of East Dallas. Nestled in the Belmont Addition Conservation District, this stunning 4,200 square foot Craftsman-style residence is a testament to sophisticated living and top-tier workmanship. This home sits on an 8,800 square foot elevated lot, offering not just a house, but a lifestyle.
Community & Lifestyle:
Embark on a life enriched by diversity and neighborhood camaraderie. The Belmont Addition is a tapestry of various cultures, creating a dynamic and inclusive environment. Residents enjoy frequent social events, fostering a uniquely warm and engaging community atmosphere. Positioned in the bustling Lower Greenville section, you’re at the epicenter of local boutiques, exquisite dining, and vibrant nightlife.
Uncompromised Quality:
Experience a home where every detail is a conversation piece, and no expense has been spared. From the foundational to the aesthetic, each aspect has been meticulously selected for quality, durability, and refinement.
Notable Features Include:
Outdoor Excellence: Immerse yourself in the outdoor splendor of a rare elevated lot, offering sweeping views of the meticulously landscaped yard from the vantage point of a generous front porch. Crafted with durable Trex Select Composite Decking, this space is designed for endless seasons of relaxation and social gatherings. Transition to the backyard, a private escape boasting a detached, oversized 2-car garage, providing not just storage but opportunities for a workshop or hobby space. Situated on Palo Pinto, one of the wider avenues in Lower Greenville, residents relish the tranquility afforded by limited through traffic, enhancing the property's peaceful character and creating a serene urban oasis amidst the vibrant city pulse.
Elegant Interiors: Bask in an interior defined by luxurious white oak wood flooring, solid core doors adorned with Baldwin hardware, and custom cabinetry that adds a personal touch to the sophisticated layout. Indulge in the convenience of a state-of-the-art wine cellar, accommodating over 300 bottles, and two stylish wet bars.
Gourmet Kitchen: A culinary enthusiast's dream, featuring high-end Subzero, Wolf, and Cove appliances, set against stunning Cambria Quartz countertops.
Efficient & Comfortable: Comprehensive foam insulation and a Navien gas condensing tankless water heater ensure consistent comfort throughout the seasons. The inclusion of a crawlspace dehumidifier and a whole-home generator provides uninterrupted tranquility.
Smart & Secure: From the motorized gate at the alley entrance to advanced pre-wiring for data and future AV options, security and technology are seamlessly integrated.
Structural Integrity: Geotechnical & Structural engineering anchors the home with a robust pier & beam foundation, safeguarded by a comprehensive 2-10 Home Warranty for ultimate peace of mind.
家の外観 (デュープレックス、タウンハウス、混合材サイディング、縦張り) の写真
1
