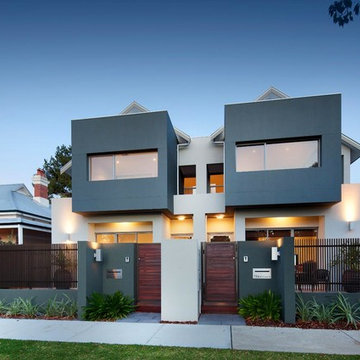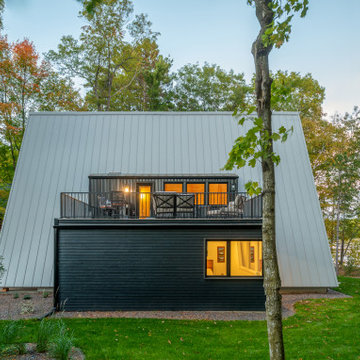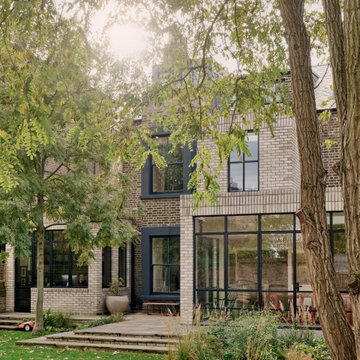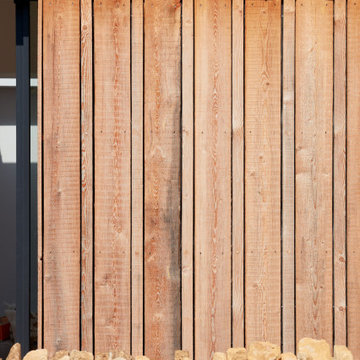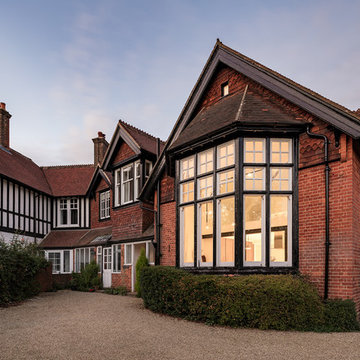家の外観 (デュープレックス) の写真
絞り込み:
資材コスト
並び替え:今日の人気順
写真 161〜180 枚目(全 1,617 枚)
1/4
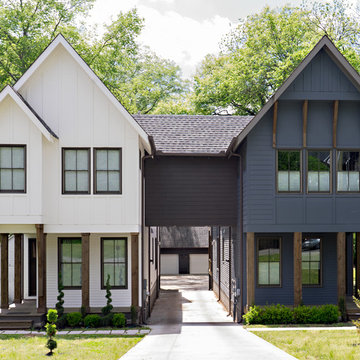
Urban Infill,
Transitional Style,
12 South Neighborhood,
Nashville, Tennessee,
Building Ideas Architecture,
David Baird Architect,
Marcelle Guilbeau Interior Design
Steven Long Photographer
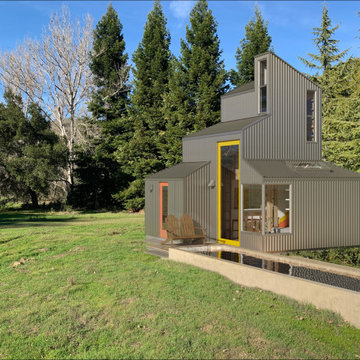
This award-winning 400 SF guest cabin is set apart from the mainhouse which is down the dirt road and behind the trees. The tiny house sits beside a 75 year old cattle watering trough which now is a plunge for guests. The siding is corrugated galvanized steel which is also found on (much older) farm buildings seen nearby.
Best Described as California modern, California farm style,
San Francisco Modern, Bay Area modern residential design architects, Sustainability and green design

Georgian full renovation and extension in Ranelagh. The front garden was primarily designed by the client and indeed they had a significant input to all aspects of the project in the preferred collaborative ethos of our studio.

Double fronted Victorian Villa, original fascia and front door all renovated and refurbished. The front door is painted to match the cloakroom and the replacement Victorian tiles flow all the way through the ground floor hallway.
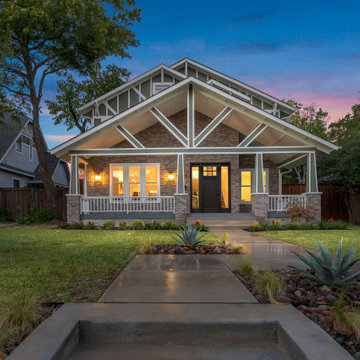
Masterfully Crafted 4,200 SF Craftsman Home in Vibrant Community
Welcome to a pinnacle of craftsmanship in the heart of East Dallas. Nestled in the Belmont Addition Conservation District, this stunning 4,200 square foot Craftsman-style residence is a testament to sophisticated living and top-tier workmanship. This home sits on an 8,800 square foot elevated lot, offering not just a house, but a lifestyle.
Community & Lifestyle:
Embark on a life enriched by diversity and neighborhood camaraderie. The Belmont Addition is a tapestry of various cultures, creating a dynamic and inclusive environment. Residents enjoy frequent social events, fostering a uniquely warm and engaging community atmosphere. Positioned in the bustling Lower Greenville section, you’re at the epicenter of local boutiques, exquisite dining, and vibrant nightlife.
Uncompromised Quality:
Experience a home where every detail is a conversation piece, and no expense has been spared. From the foundational to the aesthetic, each aspect has been meticulously selected for quality, durability, and refinement.
Notable Features Include:
Outdoor Excellence: Immerse yourself in the outdoor splendor of a rare elevated lot, offering sweeping views of the meticulously landscaped yard from the vantage point of a generous front porch. Crafted with durable Trex Select Composite Decking, this space is designed for endless seasons of relaxation and social gatherings. Transition to the backyard, a private escape boasting a detached, oversized 2-car garage, providing not just storage but opportunities for a workshop or hobby space. Situated on Palo Pinto, one of the wider avenues in Lower Greenville, residents relish the tranquility afforded by limited through traffic, enhancing the property's peaceful character and creating a serene urban oasis amidst the vibrant city pulse.
Elegant Interiors: Bask in an interior defined by luxurious white oak wood flooring, solid core doors adorned with Baldwin hardware, and custom cabinetry that adds a personal touch to the sophisticated layout. Indulge in the convenience of a state-of-the-art wine cellar, accommodating over 300 bottles, and two stylish wet bars.
Gourmet Kitchen: A culinary enthusiast's dream, featuring high-end Subzero, Wolf, and Cove appliances, set against stunning Cambria Quartz countertops.
Efficient & Comfortable: Comprehensive foam insulation and a Navien gas condensing tankless water heater ensure consistent comfort throughout the seasons. The inclusion of a crawlspace dehumidifier and a whole-home generator provides uninterrupted tranquility.
Smart & Secure: From the motorized gate at the alley entrance to advanced pre-wiring for data and future AV options, security and technology are seamlessly integrated.
Structural Integrity: Geotechnical & Structural engineering anchors the home with a robust pier & beam foundation, safeguarded by a comprehensive 2-10 Home Warranty for ultimate peace of mind.
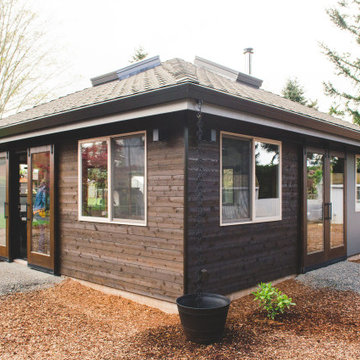
Specktacular Home Remodeling, Sandy, Oregon, 2021 Regional CotY Award Winner Residential Detached Structure
ポートランドにある小さなアジアンスタイルのおしゃれな家の外観 (下見板張り) の写真
ポートランドにある小さなアジアンスタイルのおしゃれな家の外観 (下見板張り) の写真
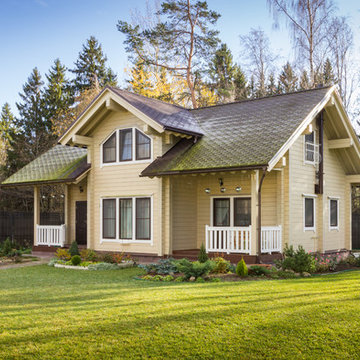
Михаил Устинов – фотограф
fixhaus.ru – проект и реализация
サンクトペテルブルクにあるカントリー風のおしゃれな家の外観 (デュープレックス) の写真
サンクトペテルブルクにあるカントリー風のおしゃれな家の外観 (デュープレックス) の写真
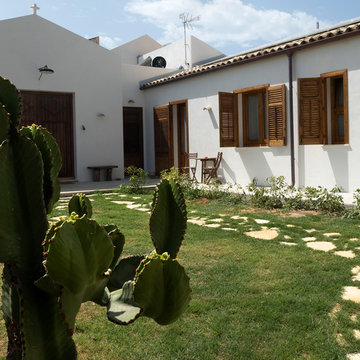
Fotografie di Giacomo D'Aguanno
カターニア/パルレモにあるラグジュアリーな巨大な地中海スタイルのおしゃれな家の外観 (混合材サイディング、デュープレックス) の写真
カターニア/パルレモにあるラグジュアリーな巨大な地中海スタイルのおしゃれな家の外観 (混合材サイディング、デュープレックス) の写真
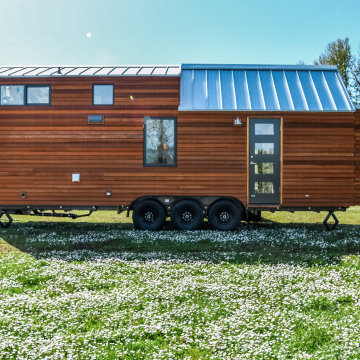
This Tiny home is clad with open, clear cedar siding and a rain screen. Each board is carefully gapped and secured with stainless steel screws. The corners are detailed with an alternating pattern. The doors are wood.

Craned to the site for installation on the foundation
Turn key solution and move-in ready from the factory! Built as a prefab modular unit and shipped to the building site. Placed on a permanent foundation and hooked up to utilities on site.
Use as an ADU, primary dwelling, office space or guesthouse

The front garden to this imposing Grade II listed house has been re-designed by DHV Architects to allow for parking for 3 cars, create an entrance with kerb appeal and a private area for relaxing and enjoying the view onto the Durdham Downs. The grey and silver Mediterranean style planting looks immaculate all year around.

River Cottage- Florida Cracker inspired, stretched 4 square cottage with loft
タンパにある低価格の小さなカントリー風のおしゃれな家の外観 (縦張り) の写真
タンパにある低価格の小さなカントリー風のおしゃれな家の外観 (縦張り) の写真
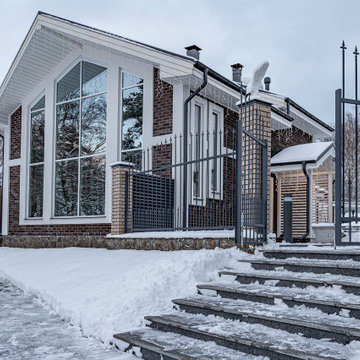
Фасад гостевого дома (баня). Автор проекта: Ольга Перелыгина
サンクトペテルブルクにある高級なコンテンポラリースタイルのおしゃれな家の外観 (レンガサイディング) の写真
サンクトペテルブルクにある高級なコンテンポラリースタイルのおしゃれな家の外観 (レンガサイディング) の写真
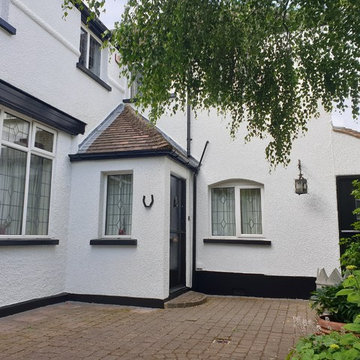
Full cottage house external painting project. I required solid was and antifungal - I discover that all of the back walls were loose and required stripping - 11h of a pressure wash. When all was drying all woodwork was repair, epoxy resin installed. Clean pebble dash was stabilized in 2 top coats and leave to dry while top coat soft gloss was sprayed to the woodwork. All white exterior was spray in 2 solid top coats and all sain from some was fully treated.
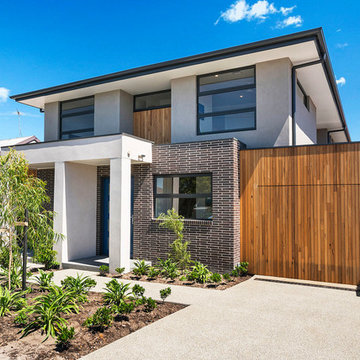
Pair of Modern Contemporary 2 storey townhouses featuring timber on the facade and hidden door on the garage with Linear feature bricks and render. A coastal palette exterior and interior. Each townhouse slightly different in colour palette and materials with high quality finish.
家の外観 (デュープレックス) の写真
9
