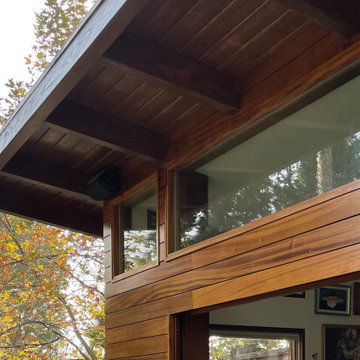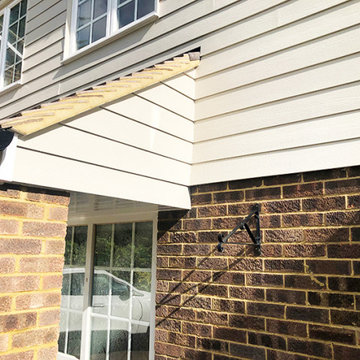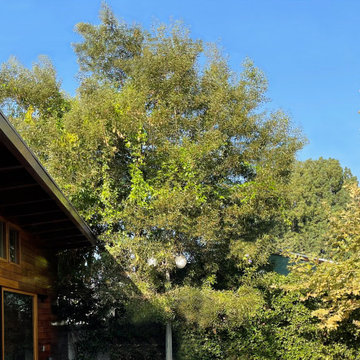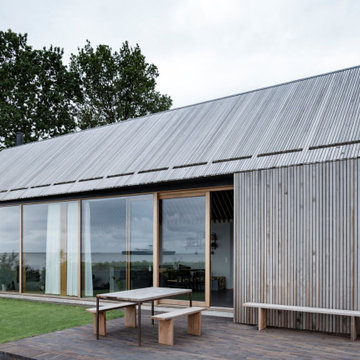家の外観 (デュープレックス、下見板張り) の写真
絞り込み:
資材コスト
並び替え:今日の人気順
写真 1〜20 枚目(全 44 枚)
1/5

Classic style meets master craftsmanship in every Tekton CA custom Accessory Dwelling Unit - ADU - new home build or renovation. This home represents the style and craftsmanship you can expect from our expert team. Our founders have over 100 years of combined experience bringing dreams to life!
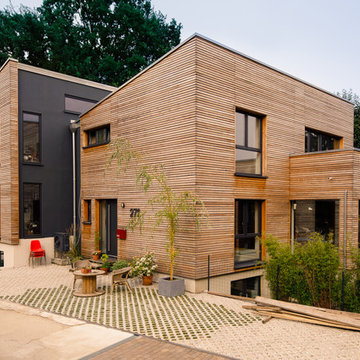
Im Laufe der Zeit wird die Holzfassade des Doppelhauses in Düsseldorf durch Witterung und Sonneneinwirkung eine Patina erhalten und auf natürlichem Wege altern.

Pulling back the folding doors reveals French doors and sidelights salvaged from a monastery in Minnesota.
We converted the original 1920's 240 SF garage into a Poetry/Writing Studio by removing the flat roof, and adding a cathedral-ceiling gable roof, with a loft sleeping space reached by library ladder. The kitchenette is minimal--sink, under-counter refrigerator and hot plate. Behind the frosted glass folding door on the left, the toilet, on the right, a shower.
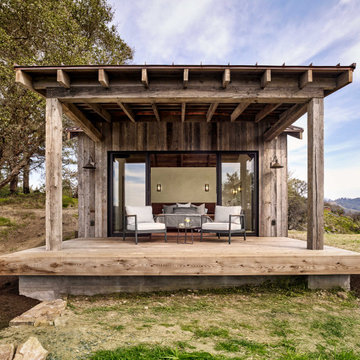
Bespoke guest cabin with rustic finishes and extreme attention to detail. Materials included reclaimed wood for flooring, beams and ceilings and exterior siding. Fleetwood windows and doors, custom barn door. Venetian plaster with custom iron fixtures throughout. Standing seam copper roof.
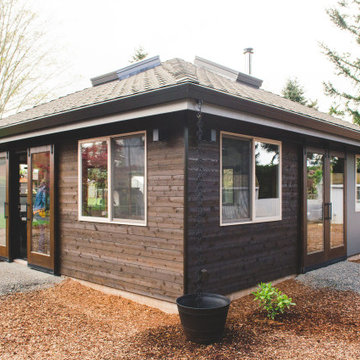
Specktacular Home Remodeling, Sandy, Oregon, 2021 Regional CotY Award Winner Residential Detached Structure
ポートランドにある小さなアジアンスタイルのおしゃれな家の外観 (下見板張り) の写真
ポートランドにある小さなアジアンスタイルのおしゃれな家の外観 (下見板張り) の写真
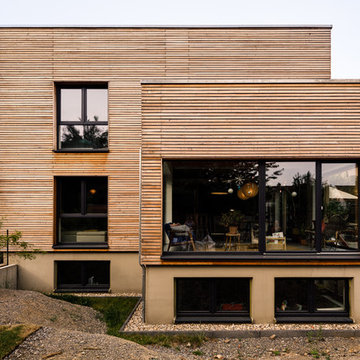
Große Fensterfronten öffnen das Haus zum Garten.
デュッセルドルフにある巨大なモダンスタイルのおしゃれな家の外観 (デュープレックス、下見板張り) の写真
デュッセルドルフにある巨大なモダンスタイルのおしゃれな家の外観 (デュープレックス、下見板張り) の写真
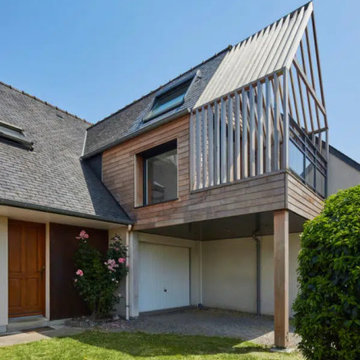
L’architecte est parti sur l’idée d’une intégration urbaine – une prolongation dans la rue qui ne dénature pas l’architecture environnante. Ce projet a également été pensé pour être mis en valeur de nuit, par l’éclairage de la terrasse et de la loggia par des spots extérieurs étanches.
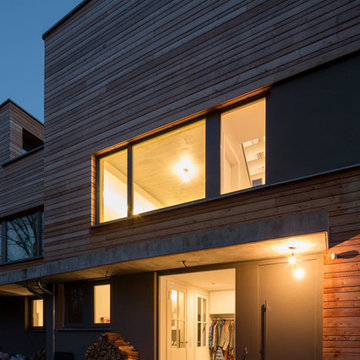
Foto: Marcus Ebener, Berlin
ベルリンにあるコンテンポラリースタイルのおしゃれな家の外観 (デュープレックス、緑化屋根、下見板張り) の写真
ベルリンにあるコンテンポラリースタイルのおしゃれな家の外観 (デュープレックス、緑化屋根、下見板張り) の写真
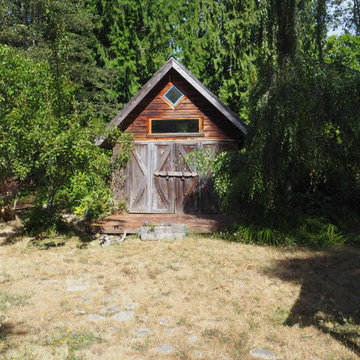
All of the windows are salvaged. The folding doors can be closed up while the owner is away.
We converted the original 1920's 240 SF garage into a Poetry/Writing Studio by removing the flat roof, and adding a cathedral-ceiling gable roof, with a loft sleeping space reached by library ladder. The kitchenette is minimal--sink, under-counter refrigerator and hot plate. Behind the frosted glass folding door on the left, the toilet, on the right, a shower.
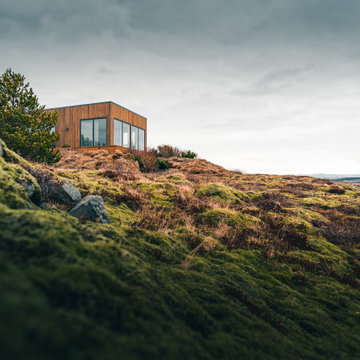
Classic style meets master craftsmanship in every Tekton CA custom Accessory Dwelling Unit - ADU - new home build or renovation. This home represents the style and craftsmanship you can expect from our expert team. Our founders have over 100 years of combined experience bringing dreams to life!
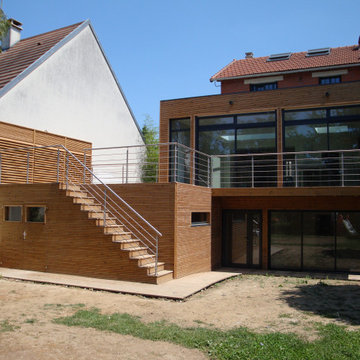
Extension ossature bois r+1 avec terrasse bois, escalier et garde corps.
パリにある高級な中くらいなコンテンポラリースタイルのおしゃれな家の外観 (デュープレックス、緑化屋根、下見板張り) の写真
パリにある高級な中くらいなコンテンポラリースタイルのおしゃれな家の外観 (デュープレックス、緑化屋根、下見板張り) の写真
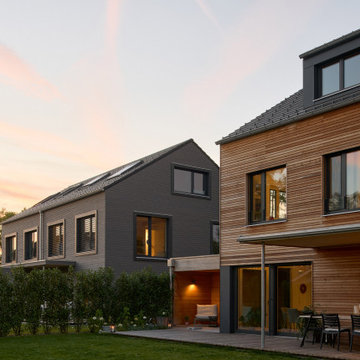
Für die beiden Doppelhäuser versuchten wir die Standard-Optik eines Doppelhauses mittels gestalterischen Elementen zu brechen.
Für das westliche Doppelhaus in dunkler Vorvergrauungslasur wählten wir für die Fenster in den oberen Geschossen eine eigene Einrahmung als Passepartout, da die Fenster mit Blick nach Westen auf die freien Felder konzeptionell von Innen wie ein Bilderrahmen wirken.
Speziell auf der Eingangsseite verbindet ein Passepartout als große Geste die Fenster im EG mit den Fenstern im OG.
Für das östliche Doppelhaus wünschten sich die Bauherren, die natürliche Haptik der Holzfassade zu bewahren. Somit wird sich diese im Laufe der nächsten Jahre an die graue Fassade des westlichen Hauses anpassen, ehe sie schließlich komplett silbergrau wird.
Prägendes Entwurfskonzept für den östlichen Baukörper waren die überdachten Sitzbereiche seitliche der jeweiligen Wohnbereiche. Diese ergeben mit den Garagen eine zusammenhängende, eingeschossige Struktur, die die beiden Doppelhaushälften miteinander verbindet und vor allem von der Eingangsseite her zusammenfügt.
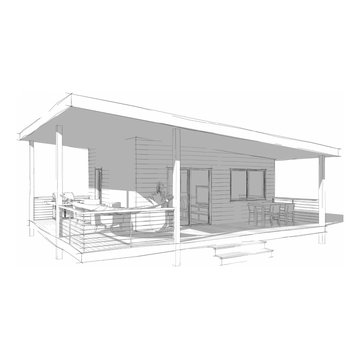
An exterior perspective of a one bedroom tiny home with a large outdoor living space.
シアトルにあるお手頃価格の小さなおしゃれな家の外観 (下見板張り) の写真
シアトルにあるお手頃価格の小さなおしゃれな家の外観 (下見板張り) の写真
家の外観 (デュープレックス、下見板張り) の写真
1


