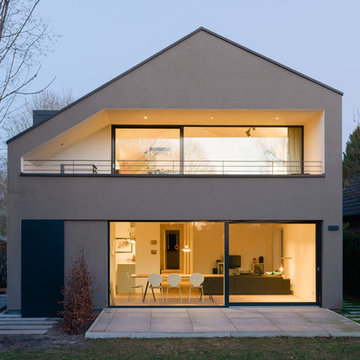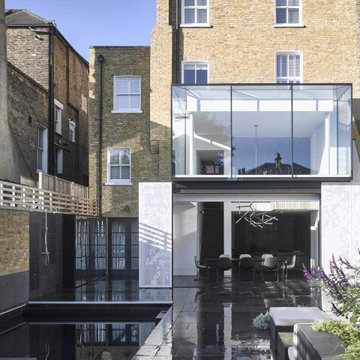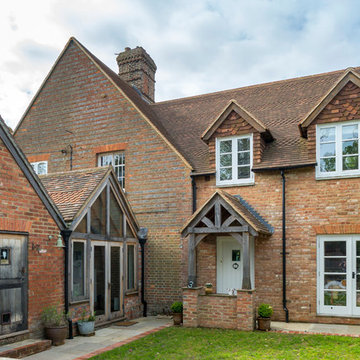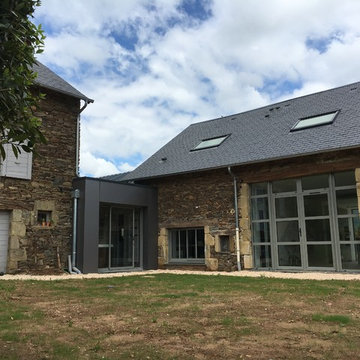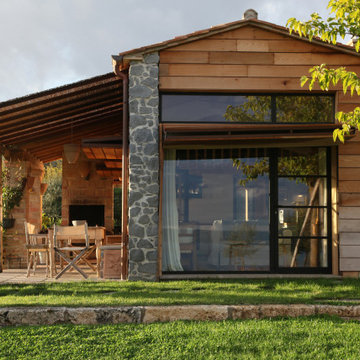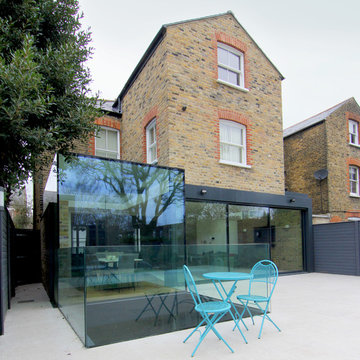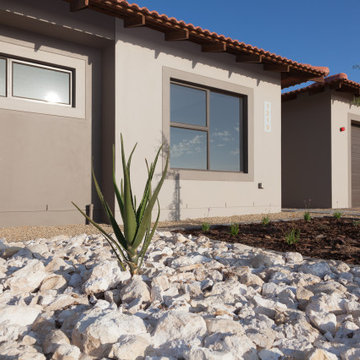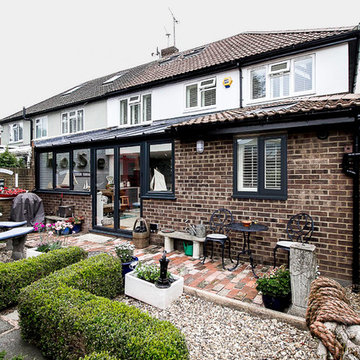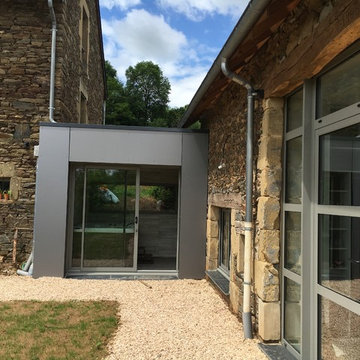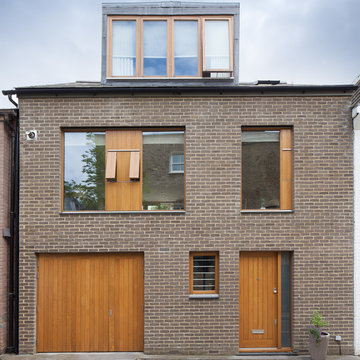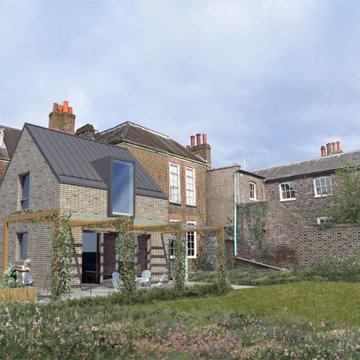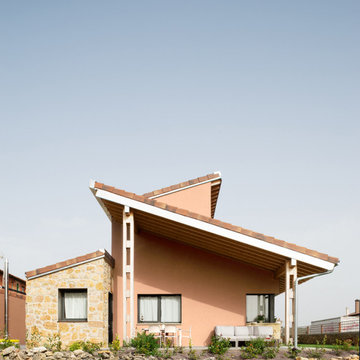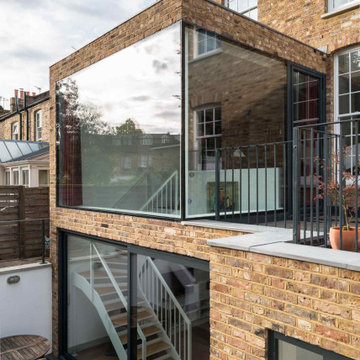家の外観 (デュープレックス) の写真
絞り込み:
資材コスト
並び替え:今日の人気順
写真 1〜20 枚目(全 48 枚)
1/5

A Victorian semi-detached house in Wimbledon has been remodelled and transformed
into a modern family home, including extensive underpinning and extensions at lower
ground floor level in order to form a large open-plan space.
Photographer: Nick Smith
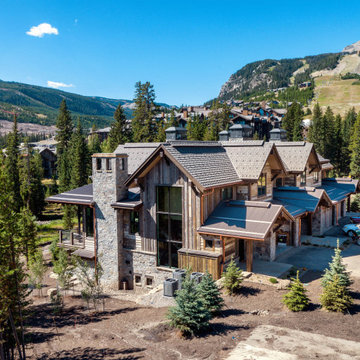
Project is in the final steps of completion
他の地域にあるラグジュアリーなラスティックスタイルのおしゃれな家の外観 (デュープレックス) の写真
他の地域にあるラグジュアリーなラスティックスタイルのおしゃれな家の外観 (デュープレックス) の写真
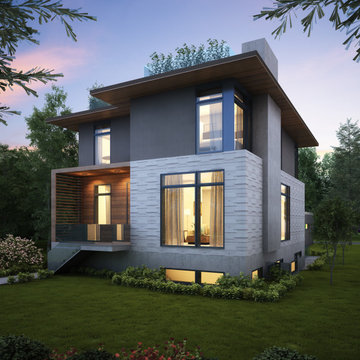
To be located in East Vancouver, this certified Passive House incorporates many green building features including heat pump heating and hot water, triple pane windows, low VOC products, a high-performance heat recovery ventilation system and much more.
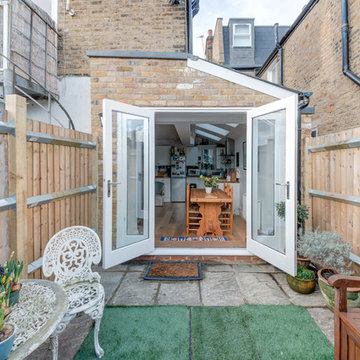
This project is a prime example of how although a small side extension, an extension in this style adds so much to a property of this type.
At first we removed the existing bathroom and kitchen at the rear of the property. Then by removing the existing side retaining wall and forming a side extension, we completely opened up this space allowing for a comfortable sized kitchen/diner.
Fitted with a shaker style kitchen coupled with the Velux windows and the clean lines of the new extension complete a modern look.
www.idisign.co.uk
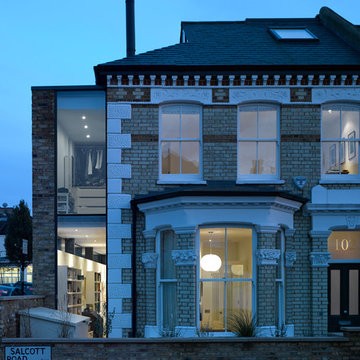
We have added a contemporary wing to the side of this end-of-terrace house in Battersea.
This new extension, both at ground- and first-floor level has dramatically increased the space within the house and has created some dynamic new open-plan accommodation.
An exposed steel beam and a band of clerestory glazing separate the ground- and first-floor extensions, and makes a strong feature along the new flank wall.
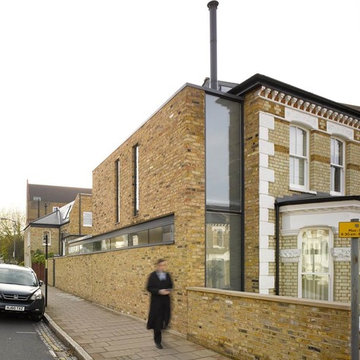
We have added a contemporary wing to the side of this end-of-terrace house in Battersea.
This new extension, both at ground- and first-floor level has dramatically increased the space within the house and has created some dynamic new open-plan accommodation.
An exposed steel beam and a band of clerestory glazing separate the ground- and first-floor extensions, and makes a strong feature along the new flank wall.
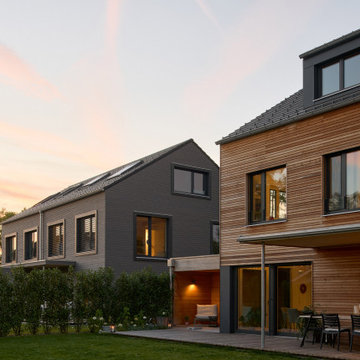
Für die beiden Doppelhäuser versuchten wir die Standard-Optik eines Doppelhauses mittels gestalterischen Elementen zu brechen.
Für das westliche Doppelhaus in dunkler Vorvergrauungslasur wählten wir für die Fenster in den oberen Geschossen eine eigene Einrahmung als Passepartout, da die Fenster mit Blick nach Westen auf die freien Felder konzeptionell von Innen wie ein Bilderrahmen wirken.
Speziell auf der Eingangsseite verbindet ein Passepartout als große Geste die Fenster im EG mit den Fenstern im OG.
Für das östliche Doppelhaus wünschten sich die Bauherren, die natürliche Haptik der Holzfassade zu bewahren. Somit wird sich diese im Laufe der nächsten Jahre an die graue Fassade des westlichen Hauses anpassen, ehe sie schließlich komplett silbergrau wird.
Prägendes Entwurfskonzept für den östlichen Baukörper waren die überdachten Sitzbereiche seitliche der jeweiligen Wohnbereiche. Diese ergeben mit den Garagen eine zusammenhängende, eingeschossige Struktur, die die beiden Doppelhaushälften miteinander verbindet und vor allem von der Eingangsseite her zusammenfügt.
家の外観 (デュープレックス) の写真
1
