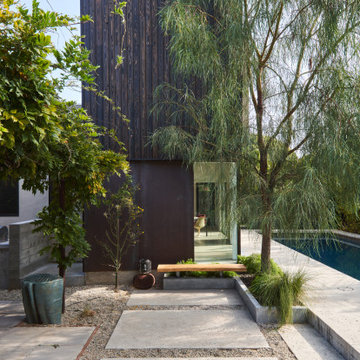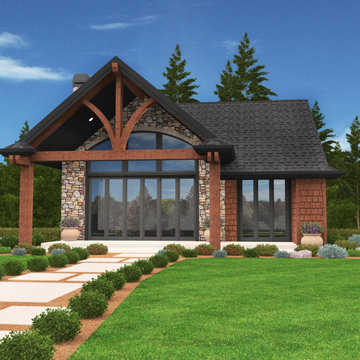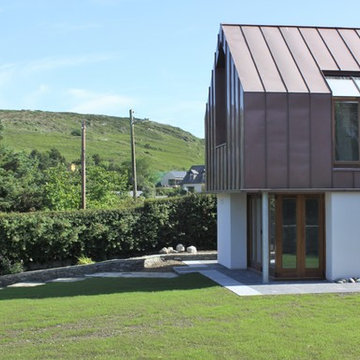緑色の家の外観 (デュープレックス) の写真
絞り込み:
資材コスト
並び替え:今日の人気順
写真 1〜12 枚目(全 12 枚)
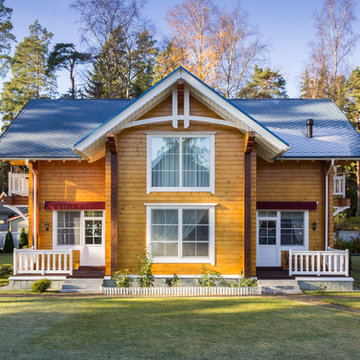
Михаил Устинов – фотограф
fixhaus.ru – проект и реализация
サンクトペテルブルクにあるトラディショナルスタイルのおしゃれな家の外観 (デュープレックス) の写真
サンクトペテルブルクにあるトラディショナルスタイルのおしゃれな家の外観 (デュープレックス) の写真
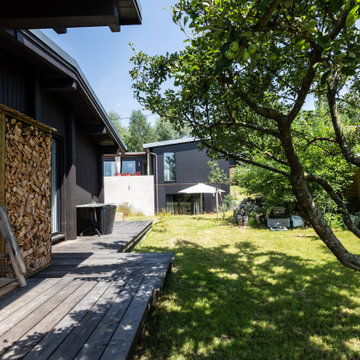
Südansicht, Schwarzbraune Holzfassade, Sichtbeton-Aussentreppe, Aussen-Vorhänge zur Verschattung
ミュンヘンにあるコンテンポラリースタイルのおしゃれな家の外観の写真
ミュンヘンにあるコンテンポラリースタイルのおしゃれな家の外観の写真
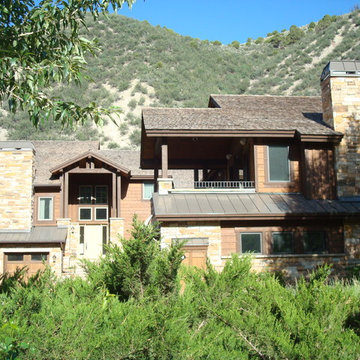
Photo: Michael Silbert
デンバーにあるラグジュアリーな巨大なトラディショナルスタイルのおしゃれな家の外観 (石材サイディング、デュープレックス) の写真
デンバーにあるラグジュアリーな巨大なトラディショナルスタイルのおしゃれな家の外観 (石材サイディング、デュープレックス) の写真
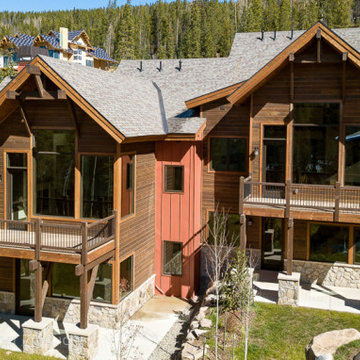
: ranchwood™ product line in tackroom color with circle sawn texture in douglas fir for the siding. Bronze cedar from the AquaFir™ product line is used for trim, fascia, and soffits, using douglas fir wood and wire brushed texture.
Product Use: 1x8 channel rustic using ranchwood™ in tackroom color, 1x6 tongue and groove soffit in AquaFir™ bronze cedar color, two step fascia 2x10 and 1x6 in bronze cedar square edge material. Trim in various sizing all in bronze cedar: 1x4, 1x6, 1x12, 2x4, 2x6, 2x10, 3x12.
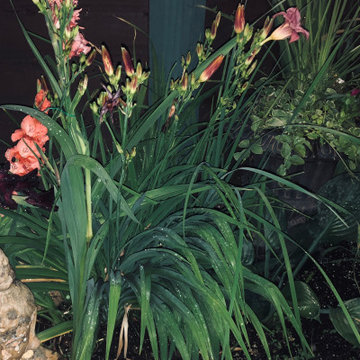
The colors in this garden were so rich. Walking around the perimeter of the house, was like walking through a rainbow of color. Colors and textures of every variety, with the lighting at night, was very much reminiscent of the first time I went to Disneyworld and experienced the animatronics and lighting effects through the rides. To this day, when I plant any garden, I want the customer to experience that same wonderfully inspired feeling I had then, and I still get now.
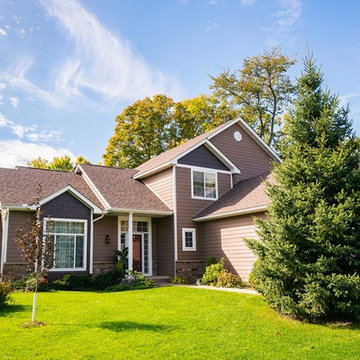
On the front of house, the homeowners opted for 7” lap siding. Staggered edge shakes added interest to the home’s gables. Around the windows, 4” LP® trim was installed. White was used to provide contrast. All of the home’s LP® SmartSide was prefinished in Diamond Kote®
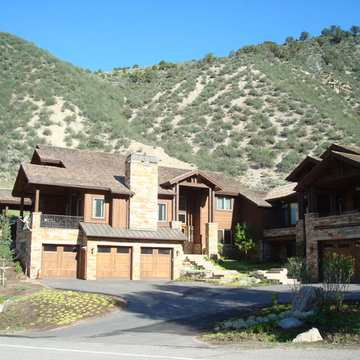
Photo: Michael Silbert
デンバーにあるラグジュアリーな巨大なトラディショナルスタイルのおしゃれな家の外観 (石材サイディング、デュープレックス) の写真
デンバーにあるラグジュアリーな巨大なトラディショナルスタイルのおしゃれな家の外観 (石材サイディング、デュープレックス) の写真
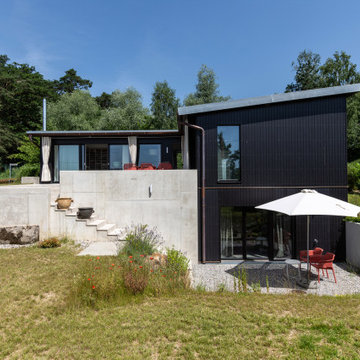
Südansicht, Schwarzbraune Holzfassade, Sichtbeton-Aussentreppe, Aussen-Vorhänge zur Verschattung
ミュンヘンにあるお手頃価格の小さなコンテンポラリースタイルのおしゃれな家の外観の写真
ミュンヘンにあるお手頃価格の小さなコンテンポラリースタイルのおしゃれな家の外観の写真
緑色の家の外観 (デュープレックス) の写真
1

