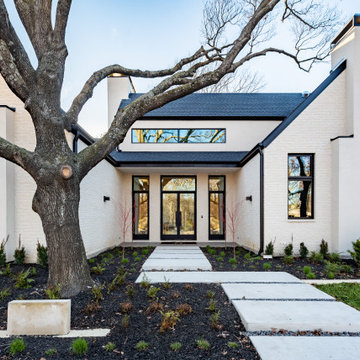家の外観 (デュープレックス、混合材屋根) の写真
絞り込み:
資材コスト
並び替え:今日の人気順
写真 1〜20 枚目(全 13,184 枚)
1/5

Mountain Peek is a custom residence located within the Yellowstone Club in Big Sky, Montana. The layout of the home was heavily influenced by the site. Instead of building up vertically the floor plan reaches out horizontally with slight elevations between different spaces. This allowed for beautiful views from every space and also gave us the ability to play with roof heights for each individual space. Natural stone and rustic wood are accented by steal beams and metal work throughout the home.
(photos by Whitney Kamman)

This cozy lake cottage skillfully incorporates a number of features that would normally be restricted to a larger home design. A glance of the exterior reveals a simple story and a half gable running the length of the home, enveloping the majority of the interior spaces. To the rear, a pair of gables with copper roofing flanks a covered dining area and screened porch. Inside, a linear foyer reveals a generous staircase with cascading landing.
Further back, a centrally placed kitchen is connected to all of the other main level entertaining spaces through expansive cased openings. A private study serves as the perfect buffer between the homes master suite and living room. Despite its small footprint, the master suite manages to incorporate several closets, built-ins, and adjacent master bath complete with a soaker tub flanked by separate enclosures for a shower and water closet.
Upstairs, a generous double vanity bathroom is shared by a bunkroom, exercise space, and private bedroom. The bunkroom is configured to provide sleeping accommodations for up to 4 people. The rear-facing exercise has great views of the lake through a set of windows that overlook the copper roof of the screened porch below.

Willet Photography
アトランタにある高級な中くらいなトランジショナルスタイルのおしゃれな家の外観 (レンガサイディング、混合材屋根) の写真
アトランタにある高級な中くらいなトランジショナルスタイルのおしゃれな家の外観 (レンガサイディング、混合材屋根) の写真

Photography by Chase Daniel
オースティンにある巨大な地中海スタイルのおしゃれな家の外観 (混合材サイディング、混合材屋根) の写真
オースティンにある巨大な地中海スタイルのおしゃれな家の外観 (混合材サイディング、混合材屋根) の写真

Micheal Hospelt Photography
3000 sf single story home with composite and metal roof.
サンフランシスコにある高級な中くらいなカントリー風のおしゃれな家の外観 (混合材屋根) の写真
サンフランシスコにある高級な中くらいなカントリー風のおしゃれな家の外観 (混合材屋根) の写真

Located on a corner lot perched high up in the prestigious East Hill of Cresskill, NJ, this home has spectacular views of the Northern Valley to the west. Comprising of 7,200 sq. ft. of space on the 1st and 2nd floor, plus 2,800 sq. ft. of finished walk-out basement space, this home encompasses 10,000 sq. ft. of livable area.
The home consists of 6 bedrooms, 6 full bathrooms, 2 powder rooms, a 3-car garage, 4 fireplaces, huge kitchen, generous home office room, and 2 laundry rooms.
Unique features of this home include a covered porte cochere, a golf simulator room, media room, octagonal music room, dance studio, wine room, heated & screened loggia, and even a dog shower!

Rustic and modern design elements complement one another in this 2,480 sq. ft. three bedroom, two and a half bath custom modern farmhouse. Abundant natural light and face nailed wide plank white pine floors carry throughout the entire home along with plenty of built-in storage, a stunning white kitchen, and cozy brick fireplace.
Photos by Tessa Manning
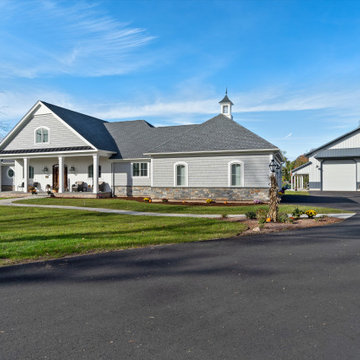
This coastal farmhouse design is destined to be an instant classic. This classic and cozy design has all of the right exterior details, including gray shingle siding, crisp white windows and trim, metal roofing stone accents and a custom cupola atop the three car garage. It also features a modern and up to date interior as well, with everything you'd expect in a true coastal farmhouse. With a beautiful nearly flat back yard, looking out to a golf course this property also includes abundant outdoor living spaces, a beautiful barn and an oversized koi pond for the owners to enjoy.

Moody colors contrast with white painted trim and a custom white oak coat hook wall in a combination laundry/mudroom that leads to the home from the garage entrance.

This Craftsman lake view home is a perfectly peaceful retreat. It features a two story deck, board and batten accents inside and out, and rustic stone details.
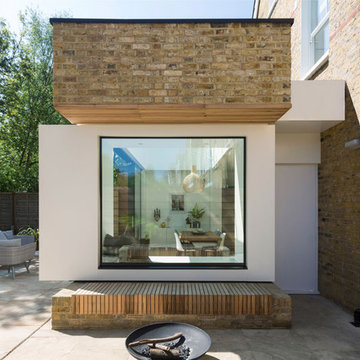
Window Box Extension view from garden. Photography by Richard Chivers
ロンドンにあるコンテンポラリースタイルのおしゃれな家の外観 (レンガサイディング、黄色い外壁、混合材屋根) の写真
ロンドンにあるコンテンポラリースタイルのおしゃれな家の外観 (レンガサイディング、黄色い外壁、混合材屋根) の写真
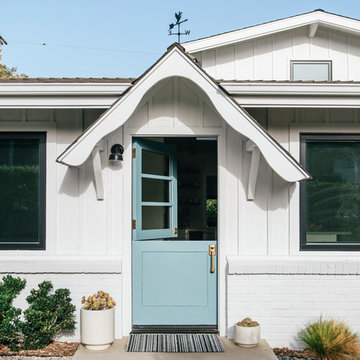
the exterior front cottage maintained the original massing, with new windows, details, and a minimalist color palette that complements the contemporary interior

This modern beach house in Jacksonville Beach features a large, open entertainment area consisting of great room, kitchen, dining area and lanai. A unique second-story bridge over looks both foyer and great room. Polished concrete floors and horizontal aluminum stair railing bring a contemporary feel. The kitchen shines with European-style cabinetry and GE Profile appliances. The private upstairs master suite is situated away from other bedrooms and features a luxury master shower and floating double vanity. Two roomy secondary bedrooms share an additional bath. Photo credit: Deremer Studios
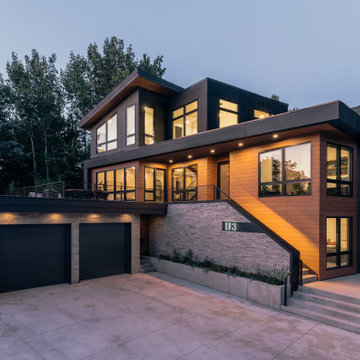
Nestled into a steep hill on an urban-sized lot, N44° 58' 34" is a creative response to a set of unique site conditions. The house is terraced up the hill, providing multiple connections to the large urban lot. This allows the main living spaces to wrap around the greenspace, providing numerous visual and physical relationships to the backyard. With a direct connection to the largest public park in Minneapolis, the backyard transforms seasonally to support the families active, outdoor lifestyle.
A grand, central staircase functions as a statement of modern design while windows simultaneously flood all three levels with light. The towering stair is framed by two distinct wings of the home, creating secluded, yet connected moments on each level.
家の外観 (デュープレックス、混合材屋根) の写真
1



