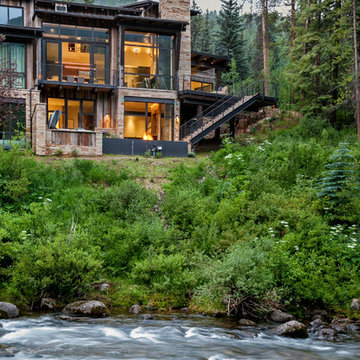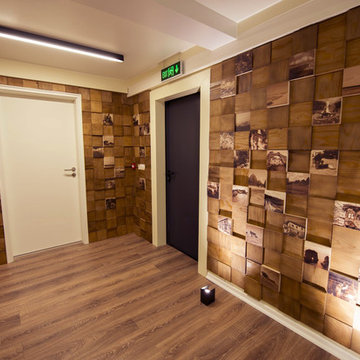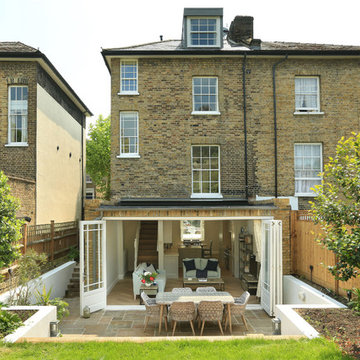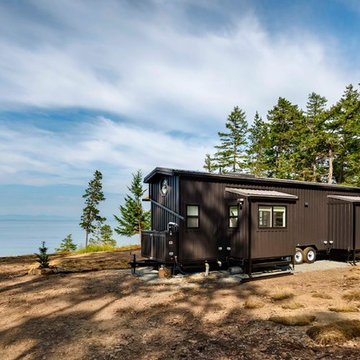家の外観 (デュープレックス、全タイプのサイディング素材) の写真
絞り込み:
資材コスト
並び替え:今日の人気順
写真 1〜20 枚目(全 350 枚)

A scandinavian modern inspired Cabin in the woods makes a perfect retreat from the city.
シアトルにあるお手頃価格の小さな北欧スタイルのおしゃれな家の外観の写真
シアトルにあるお手頃価格の小さな北欧スタイルのおしゃれな家の外観の写真

Photo by Chris Snook
ロンドンにある高級な中くらいなコンテンポラリースタイルのおしゃれな家の外観 (レンガサイディング、デュープレックス) の写真
ロンドンにある高級な中くらいなコンテンポラリースタイルのおしゃれな家の外観 (レンガサイディング、デュープレックス) の写真

Classic style meets master craftsmanship in every Tekton CA custom Accessory Dwelling Unit - ADU - new home build or renovation. This home represents the style and craftsmanship you can expect from our expert team. Our founders have over 100 years of combined experience bringing dreams to life!

A Victorian semi-detached house in Wimbledon has been remodelled and transformed
into a modern family home, including extensive underpinning and extensions at lower
ground floor level in order to form a large open-plan space.
Photographer: Nick Smith

The project sets out to remodel of a large semi-detached Victorian villa, built approximately between 1885 and 1911 in West Dulwich, for a family who needed to rationalize their long neglected house to transform it into a sequence of suggestive spaces culminating with the large garden.
The large extension at the back of the property as built without Planning Permission and under the framework of the Permitted Development.
The restricted choice of materials available, set out in the Permitted Development Order, does not constitute a limitation. On the contrary, the design of the façades becomes an exercise in the composition of only two ingredients, brick and steel, which come together to decorate the fabric of the building and create features that are expressed externally and internally.

River Cottage- Florida Cracker inspired, stretched 4 square cottage with loft
タンパにある低価格の小さなカントリー風のおしゃれな家の外観 (縦張り) の写真
タンパにある低価格の小さなカントリー風のおしゃれな家の外観 (縦張り) の写真

LIV Sotheby's International Realty
デンバーにあるラグジュアリーな巨大なラスティックスタイルのおしゃれな家の外観 (混合材サイディング、デュープレックス) の写真
デンバーにあるラグジュアリーな巨大なラスティックスタイルのおしゃれな家の外観 (混合材サイディング、デュープレックス) の写真

Type-Variant is an award winning home from multi-award winning Minneapolis architect Vincent James, built by Yerigan Construction around 1996. The popular assumption is that it is a shipping container home, but it is actually wood-framed, copper clad volumes, all varying in size, proportion, and natural light. This house includes interior and exterior stairs, ramps, and bridges for travel throughout.
Check out its book on Amazon: Type/Variant House: Vincent James

Prairie Cottage- Florida Cracker inspired 4 square cottage
タンパにある低価格の小さなカントリー風のおしゃれな家の外観 (縦張り) の写真
タンパにある低価格の小さなカントリー風のおしゃれな家の外観 (縦張り) の写真

German Embassy in Pristina - Kosovo, contracted the architecture office “Ferizi + Ferizi Architects” to plan and implement an Annex Office building for their purposes. As detached part of this building is designed the waiting area, as alone standing structure.
This Office Building is constructed by assembling of Eight used office containers that were delivered on trucks and set up after only a few hours on the basis of the LEGO principle, according to the planning on strip foundations.
By removing the flexible exterior wall panels, a large room of 115 m² was created, with the counter wall as a room partition between two office spaces, each with seven workstations as well as three counters for agents on one side and a room for visitors on the other side.
With this system, room solutions can be easily implemented in all dimensions.
The container, seen as a geometric shape, is a simple, octagonal, solid box.
The standardized perfection of its dimensions is striking: 2.44 meters wide, 2.59 meters high and 6.06 meters or 12.19 meters long.
Since its introduction in 1956 by the American transport entrepreneur Malcom McLean, the container has become a standardized transport module worldwide, whether on ships, trucks or construction sites.
The shipping containers have additionally revolutionized the transport industry, pushed the globalization noticeably, and thus directly or indirectly influenced all our lives.
But after only a few years, when the first overseas containers wore out, many engineers recognized the positive properties of used shipping containers for building houses, especially since they are robust, flexible, multifunctional and second-hand relatively inexpensive to purchase. The time has long passed by to treat containers exclusively as transport objects.
As a "measure of all things", containers can hardly be ignored in construction.
Their use is no longer limited to temporary use since school containers, information containers, office containers or entire residential buildings are now part of our everyday life in the construction industry.
However, current examples of the container architecture prove that even the most demanding solutions for container building are feasible. For their specific aesthetic and spatial qualities, containers also serve as design parameters for the development of new forms of architecture and urbanity.
The office building as an extension of the visa section, characterized by modern materials and contemporary aesthetics has been designed and built mainly as a low-energy building.
Extensive insulation to achieve a comfortable and sustainable constant temperature in the interior, high window quality and low energy consumption make the building energy-efficient.
The sophisticated lighting technology, networks, heating systems and air-conditioning systems are also components of this equipment.
It creates an overall harmonic picture and guarantees the highest standard in sustainable construction, taking into consideration the fact that environmentally friendly recycling and reutilization have become an increasingly important issue in our society.
West and East side of the wooden facade is compact and has few openings, while the southern facade is completely open with lot of glass. Its spatial openness ensures a transparent, friendly work environment, which allows a lot of light into the space.
This openness allows an uninterrupted, pleasant and close-to-nature view from interior spaces into the beautiful garden. During the installation of sophisticated light sources in the garden, emphasis was not only put on functionality and security, but also on the beauty of the garden shown through the illumination in the evening.
Large, horizontal white “brisole” serve as external sun protection systems, mounted on the canopies of the entrance areas of the modular construction and the enclosure, adeptly cast shade on these areas and at the same time shape the entire architectural language.
While on one hand, the two quadratic ledges suspended in the air, are docked with steel stairs and match the wooden façade, lead the staff to their office space, the artful modern interior, on the other hand, perfectly unites the functionality, innovative technology, culture and positive effects on the employees' efficiency and wellbeing.
A lot of white, interjected by warm wooden and colored accents, determines the ambience.
In the case of the lighting solution, the mainly linear ceiling lighting is used as the overlapping design element both for the offices of the visa section as well as for the counters and the waiting area for the visitors.
They underline the puristic design in order to create a pleasant light for a desired general illumination and ensure optimal light conditions without causing disturbing reflections on the computer screens.
In addition, precisely positioned pendant luminaires are installed at the workstations, which ensure pleasant room brightness.
In the entrance area, the harmonic and uniform lighting effect from the ground highlights the integration of photography and architecture.
Photographs of landscapes, people, places, expressing unforgettable, impressive moments and memories have been lovingly engraved on 8 x 8cm square oak blocks.
The idea of an effective, impressive environment that stimulates and inspires the work was the premiss on which the whole design concept was based. Consequently, the modular construction was no longer viewed through its history of utilization and scars, but rather as a structure of work ambiance, art and elegance.
FERIZI + FERIZI Architects
Photo: Arben Llapashtica

Photography by Braden Gunem
Project by Studio H:T principal in charge Brad Tomecek (now with Tomecek Studio Architecture). This project questions the need for excessive space and challenges occupants to be efficient. Two shipping containers saddlebag a taller common space that connects local rock outcroppings to the expansive mountain ridge views. The containers house sleeping and work functions while the center space provides entry, dining, living and a loft above. The loft deck invites easy camping as the platform bed rolls between interior and exterior. The project is planned to be off-the-grid using solar orientation, passive cooling, green roofs, pellet stove heating and photovoltaics to create electricity.
家の外観 (デュープレックス、全タイプのサイディング素材) の写真
1








