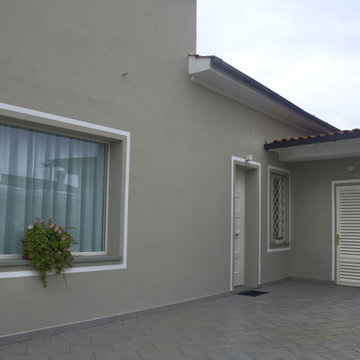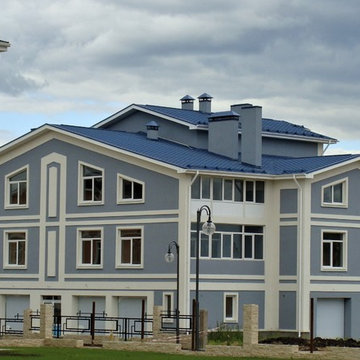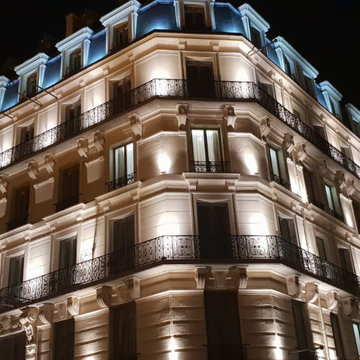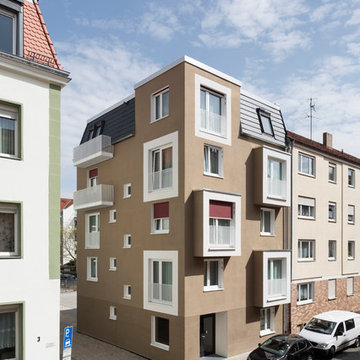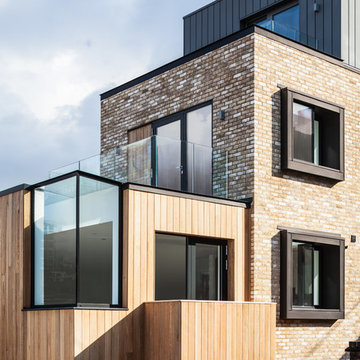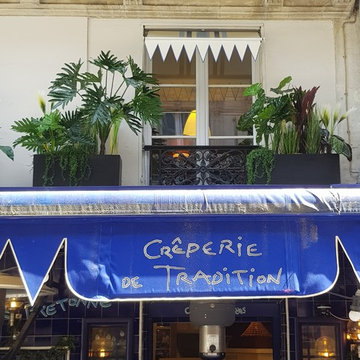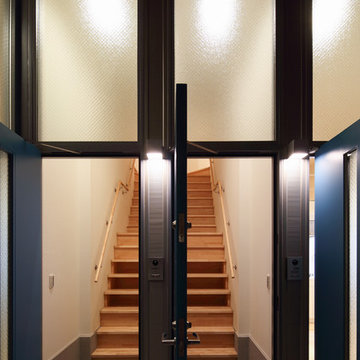家の外観 (アパート・マンション) の写真
絞り込み:
資材コスト
並び替え:今日の人気順
写真 1〜20 枚目(全 53 枚)
1/4

Our team had to prepare the building for apartment rental. We have put a lot of work into making the rooms usable with a modern style finish and plenty of space to move around.
Check out the gallery to see the results of our work!
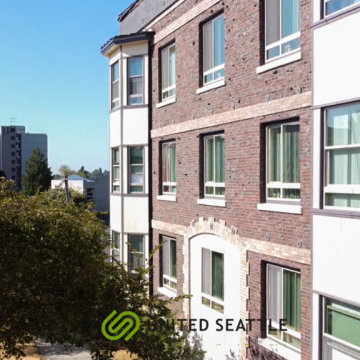
The marblecrete panel siding is built with bay windows to provide a minimalistic design that gives that natural light glow.
シアトルにある高級なモダンスタイルのおしゃれな家の外観 (漆喰サイディング、アパート・マンション、混合材屋根、ウッドシングル張り) の写真
シアトルにある高級なモダンスタイルのおしゃれな家の外観 (漆喰サイディング、アパート・マンション、混合材屋根、ウッドシングル張り) の写真
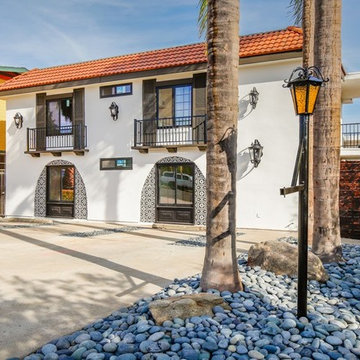
Apartment building rehab project in North Park, an urban area of San Diego, CA.
サンディエゴにある高級な小さな地中海スタイルのおしゃれな家の外観 (アドベサイディング、アパート・マンション) の写真
サンディエゴにある高級な小さな地中海スタイルのおしゃれな家の外観 (アドベサイディング、アパート・マンション) の写真
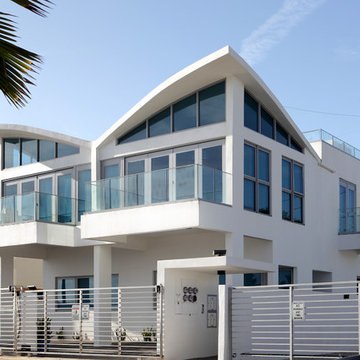
Remodeling form decadent apartments to luxury executive rental apartments on ocean front property
他の地域にあるコンテンポラリースタイルのおしゃれなバタフライ屋根の家 (ガラスサイディング、アパート・マンション) の写真
他の地域にあるコンテンポラリースタイルのおしゃれなバタフライ屋根の家 (ガラスサイディング、アパート・マンション) の写真
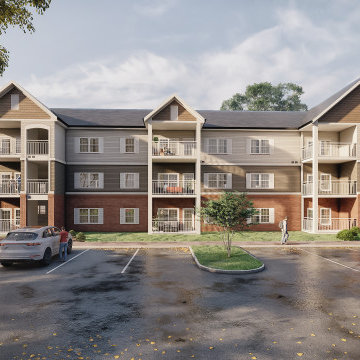
With the help of 3D Exterior Architectural Visualization, You can provide clients with clear and concise images that depict their ideas for the design of a space. This assists clients in decision-making and helps to avoid costly errors.
In this blog post, we will be discussing the 3D Exterior Visualization of Apartments in Orlando, Florida by an architectural design studio. We will be looking at the different images created by the studio and how they helped the client in making decisions about the design of their apartment.
3D Architectural Visualization is a powerful tool that can help you turn your ideas into reality. It allows you to see your project from every angle and make changes before construction even begins.
If you are looking for a 3D architectural design studio that can help you create 3D Visualizations of your project, then look no further than Yantram. We are a leading architectural rendering company that has completed projects all over the world, including in Orlando, Florida.
We would be happy to help you create a 3D Exterior Architectural Visualization of your project. Contact us today to learn more!
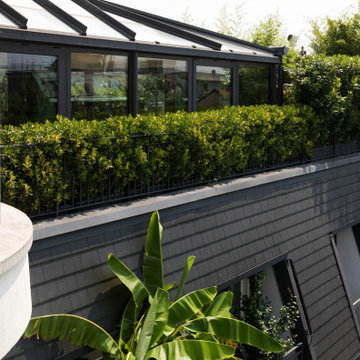
Attico e super attico con veranda e terrazzi
ミラノにあるコンテンポラリースタイルのおしゃれな家の外観 (石材サイディング、アパート・マンション、ウッドシングル張り) の写真
ミラノにあるコンテンポラリースタイルのおしゃれな家の外観 (石材サイディング、アパート・マンション、ウッドシングル張り) の写真
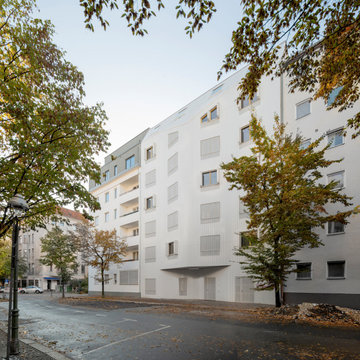
Aluminium-Wellenfassade mit perforierten Fensterläden vor Wohnsitzfenstern.
ベルリンにある高級なコンテンポラリースタイルのおしゃれな家の外観 (メタルサイディング、アパート・マンション、緑化屋根) の写真
ベルリンにある高級なコンテンポラリースタイルのおしゃれな家の外観 (メタルサイディング、アパート・マンション、緑化屋根) の写真
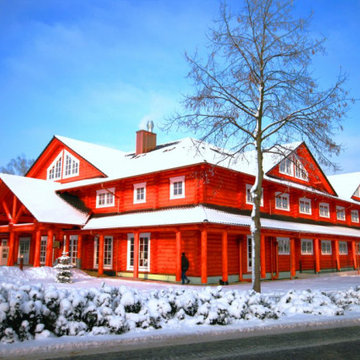
На сегодняшний день фирма OY Timber Frame является одной из ведущих компаний в Финляндии по производству высококачественных эксклюзивных домов из медленнорастущей арктической сосны. Несмотря на современные тенденции в использовании в качестве стенового материала клеёного бруса, наша команда всегда готова предложить своим клиентам и классические бревенчатые дома (массивные конструкции большого диаметра). OY Timber Frame - это своевременный клиентоориентированный сервис, транспортно-логистические услуги, соблюдение сроков поставок и строительных работ.
Такой подход к делу особо ценится в реализации авторских проектов, как пример хорошо проделанной работы совместно с партнёрами.
Самое большое деревянное здание в Европе из арктической сосны от OY Timber Frame имеет полезную площадь 4250 м².
Диаметр бревна 29см.
Поставка 31 трейлер, более 1000м³, 9,1км общая длина стволов + более 8км других материалов.
38 номеров.
85 мест в ресторане.
80 мест на террасе.
35 мест в зале для завтраков.
2 больших конференц-зала.
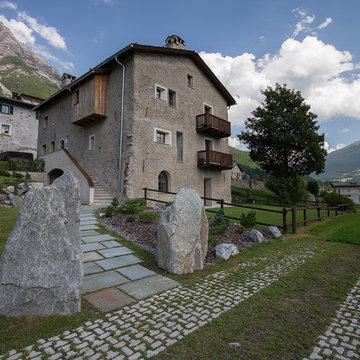
L'abitazione è immersa nel mezzo delle alpi, a due passi dalle piste di sci di Bormio e non molto distante da quelle di Livigno. L'intervento in oggetto ha interessato il piano terra dell'edificio storico.
Ph. Andrea Pozzi
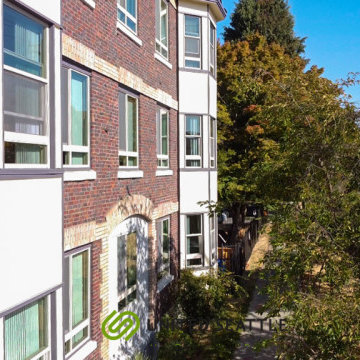
The marblecrete panel siding is built with bay windows to provide a minimalistic design that gives that natural light glow.
シアトルにある高級なモダンスタイルのおしゃれな家の外観 (漆喰サイディング、ウッドシングル張り、アパート・マンション、混合材屋根) の写真
シアトルにある高級なモダンスタイルのおしゃれな家の外観 (漆喰サイディング、ウッドシングル張り、アパート・マンション、混合材屋根) の写真
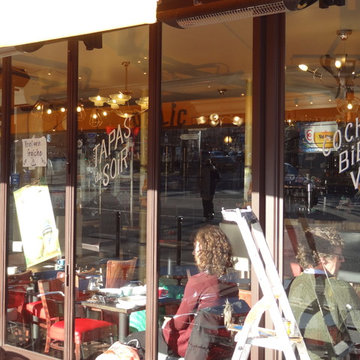
Peinture de lettrines sur la vitrine d'un café parisien.
Crédits photo: Olivier Loubère.
パリにあるお手頃価格の中くらいなトランジショナルスタイルのおしゃれな家の外観 (石材サイディング、アパート・マンション) の写真
パリにあるお手頃価格の中くらいなトランジショナルスタイルのおしゃれな家の外観 (石材サイディング、アパート・マンション) の写真
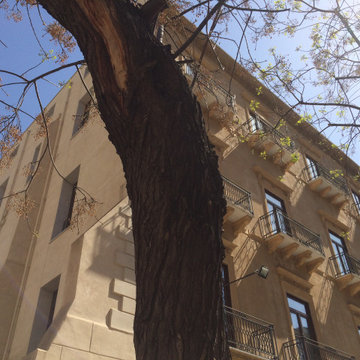
L'obiettivo principale del progetto è stato quello di integrare il restauro filologico degli ambienti storici con il contributo contemporaneo delle nuove parti, il restauro conservativo dei prospetti storici e la ridistribuzione degli spazi nterni. I nuovi infissi sono stati installati a filo interno rispetto ai prospetti per prevenire il più possibile l'irraggiamento solare cosi da garantire un minore consumo di energia per il raffrescamento degli ambienti ed allo stesso tempo per proteggerli dagli agenti atmosferici, conferendo tra l'altro maggiore risalto alle bucature che risultano elemento predominante dei prospetti nuovi in contrasto con quelli storici.
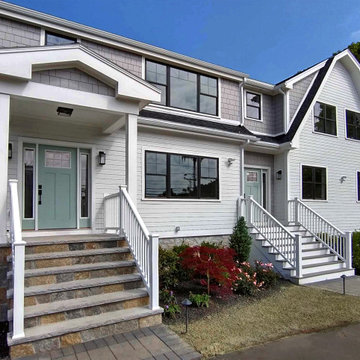
Additions | Renovations | Condominium Conversion
Gloucester, MA
Progress Photos: June, 2023
Our 3-Unit residential condominium project in Gloucester, MA is nearing completion. All three units are under agreement, and final interior and exterior touches are underway.
Developer: Property Quest Solutions
Structural Engineering: Aberjona Engineering
Tektoniks Architects
T: 617-816-3555
家の外観 (アパート・マンション) の写真
1
