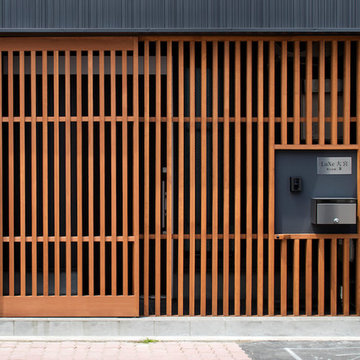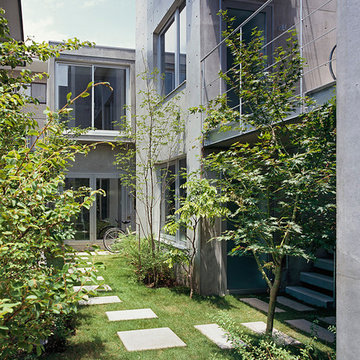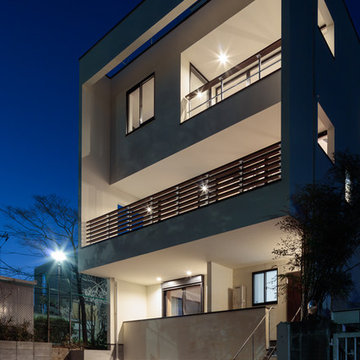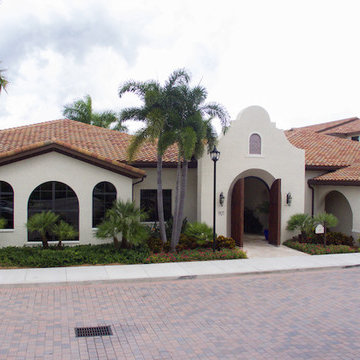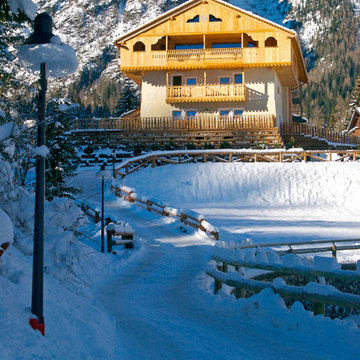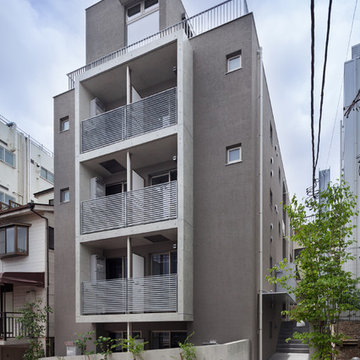家の外観 (アパート・マンション) の写真
並び替え:今日の人気順
写真 1181〜1200 枚目(全 3,271 枚)
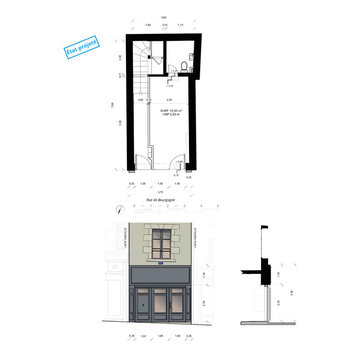
Etat projeté du futur projet
他の地域にある低価格の小さなトラディショナルスタイルのおしゃれな家の外観 (アパート・マンション) の写真
他の地域にある低価格の小さなトラディショナルスタイルのおしゃれな家の外観 (アパート・マンション) の写真
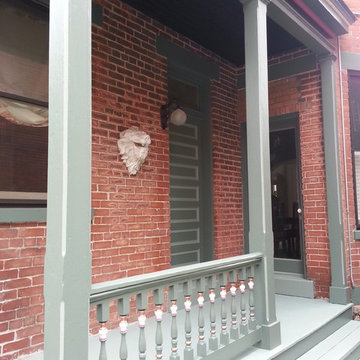
Medium level of detailing on this porch, including metallic copper paint.
シンシナティにある高級なヴィクトリアン調のおしゃれな家の外観 (レンガサイディング、アパート・マンション) の写真
シンシナティにある高級なヴィクトリアン調のおしゃれな家の外観 (レンガサイディング、アパート・マンション) の写真
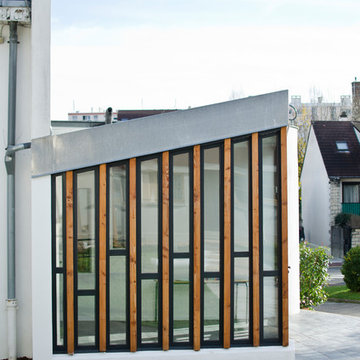
vue de la toiture hyperbolique, facilitant l'évacuation des eaux pluviales en un point
パリにある低価格の小さなコンテンポラリースタイルのおしゃれな家の外観 (アパート・マンション) の写真
パリにある低価格の小さなコンテンポラリースタイルのおしゃれな家の外観 (アパート・マンション) の写真
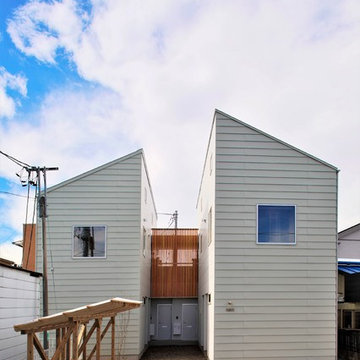
単身者に向けたアパート。6世帯すべての住戸は1階にエントランスを持つ長屋住宅形式。(1階で完結しているタイプ)(1階に広い土間を設え、2階に室を持つタイプ)(1・2階ともに同サイズのメゾネットタイプ)3種類のパターンを持ち、各パターン2住戸ずつとなっている。
他の地域にある高級な小さなアジアンスタイルのおしゃれな家の外観 (メタルサイディング、アパート・マンション) の写真
他の地域にある高級な小さなアジアンスタイルのおしゃれな家の外観 (メタルサイディング、アパート・マンション) の写真
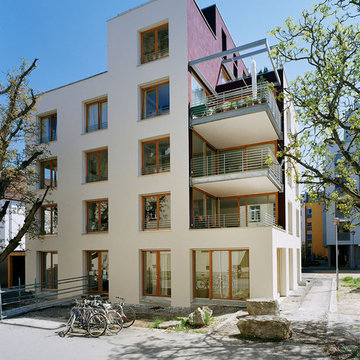
Das Haus ist nutzungsneutral konzipiert. Stützenbauweise und Raumteilung mit nichttragenden Wänden und die umlaufende Anordnung gleicher Fensterelemente lassen verschiedene Ausbaumöglichkeiten vom offenen Loft über die konventionelle Wohnung bis zur Aufteilung in Zellenbüros zu. Aktuell wird das Haus in den Obergeschossen als Wohnhaus genutzt, im Erdgeschoss ist eine gewerbliche Nutzung. Das Potential, auch andere Nutzungen aufnehmen zu können, stellt eine langfristige Werthaltigkeit des Hauses sicher.
Projektdaten
Projekt: Wohnhaus Tübingen
Größe: 700 m² Wohn- bzw. Nutzfläche
Auftraggeber: Baugruppe Provenceweg 10
Zeitraum: 2003-2005
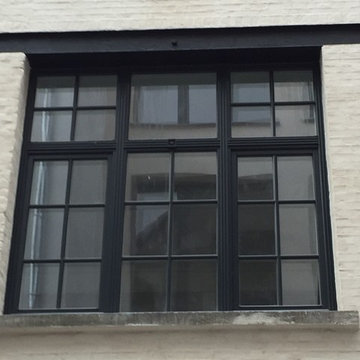
Wooden windows for apartment building in Antwerpen
Fenêtres en bois pour immeuble à Antwerpen
リヨンにあるお手頃価格の中くらいなインダストリアルスタイルのおしゃれな家の外観 (レンガサイディング、アパート・マンション) の写真
リヨンにあるお手頃価格の中くらいなインダストリアルスタイルのおしゃれな家の外観 (レンガサイディング、アパート・マンション) の写真
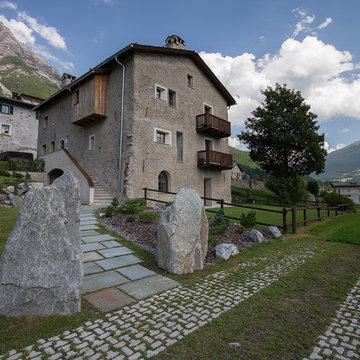
L'abitazione è immersa nel mezzo delle alpi, a due passi dalle piste di sci di Bormio e non molto distante da quelle di Livigno. L'intervento in oggetto ha interessato il piano terra dell'edificio storico.
Ph. Andrea Pozzi
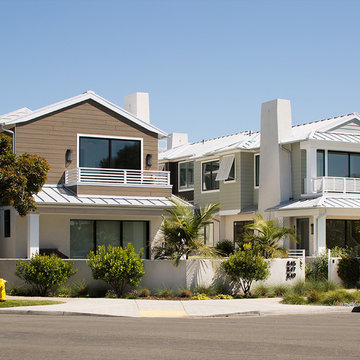
サンディエゴにある高級な中くらいなトランジショナルスタイルのおしゃれな家の外観 (混合材サイディング、マルチカラーの外壁、アパート・マンション) の写真
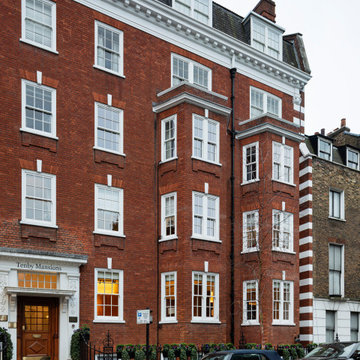
Contemporary reworking of an Edwardian mansion block flat.
ロンドンにあるラグジュアリーなコンテンポラリースタイルのおしゃれな家の外観 (アパート・マンション) の写真
ロンドンにあるラグジュアリーなコンテンポラリースタイルのおしゃれな家の外観 (アパート・マンション) の写真
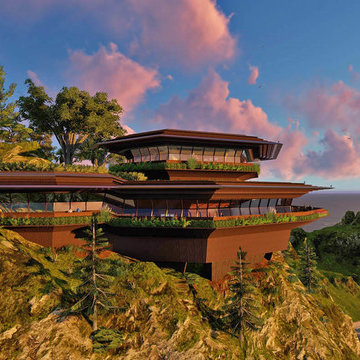
20,000 sf of mixed Office and VIP Residential facilities boasting 4 Master Suites + 8 double Guest Suites, resident guest chef and Gourmet Kitchen plus Day Spa and Office Conference facilities for groups up to 24 people.
Situated on a breathtaking mountain aerie just north of Los Angeles along the California coast, ergonomically nestled into the rocky topography in careful harmony with the natural surroundings. (...after we cut the road all the way to the top ;)
The building typology is experimental in that the cross-sectional profile is actually just one simple extruded shape, identical across the entire building length and staggered to accommodate site topography. This extruded form is created on top of a stabilized poured concrete foundation using an automated synthetic concrete slip-cast forming machine.
This design like some others shown on our website are conceptual building studies that can be modified and reinterpreted according to actual site and client requirements.
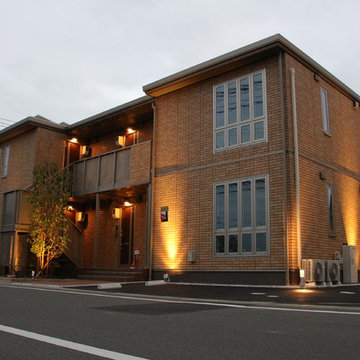
N Apartment ガーデン工事+照明計画 Photo by Green Scape Lab(GSL)
他の地域にある中くらいなモダンスタイルのおしゃれな家の外観 (オレンジの外壁、アパート・マンション) の写真
他の地域にある中くらいなモダンスタイルのおしゃれな家の外観 (オレンジの外壁、アパート・マンション) の写真
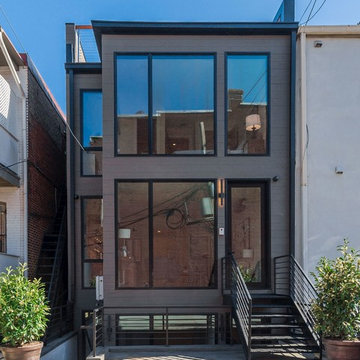
The 1777 Residences feature five extraordinary condominium residences in Dupont Circle. Timeless elegance meets the finest craftsmanship. You will love the functionality and well thought out use of space.
Interior designer finishes include: a spacious, custom-built open floor plan created for entertaining, dramatic 9’ tall ceilings offering airy, light contemporary design, elegant 7.5” wide plank hickory hardwood floors, Cambria pure natural quartz kitchen counter tops, and Gourmet kitchens featuring European appliances Sub-Zero, Wolf, Bosch & Liebherr.
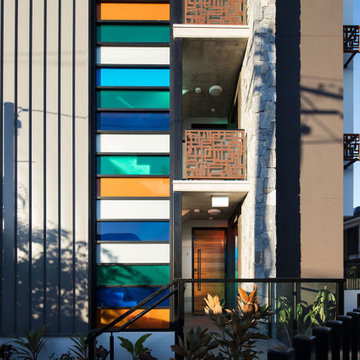
This home has a beautiful mixture of materials to create a modern look and feel - the major featured are the coloured glass and feature panel facade that create beautiful colours and textures on the inside of the property.
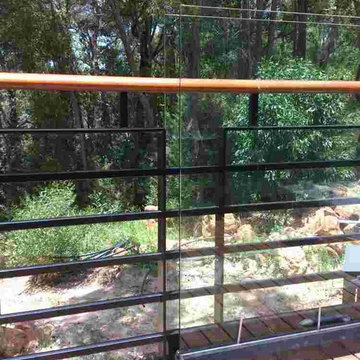
Private dwelling - apartment block.
パースにある高級な巨大なモダンスタイルのおしゃれな三階建ての家 (レンガサイディング、アパート・マンション) の写真
パースにある高級な巨大なモダンスタイルのおしゃれな三階建ての家 (レンガサイディング、アパート・マンション) の写真
家の外観 (アパート・マンション) の写真
60
