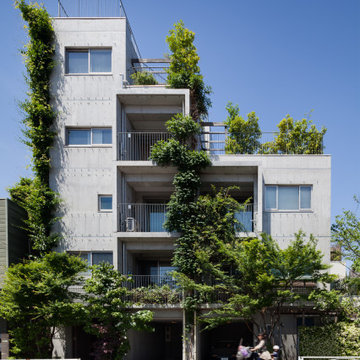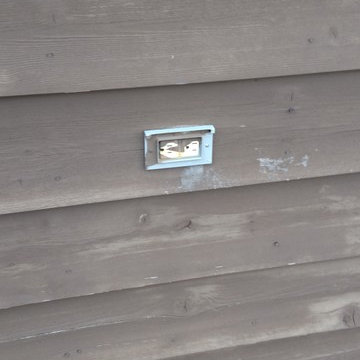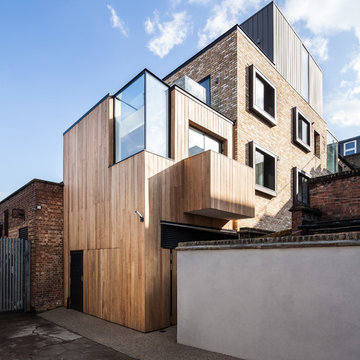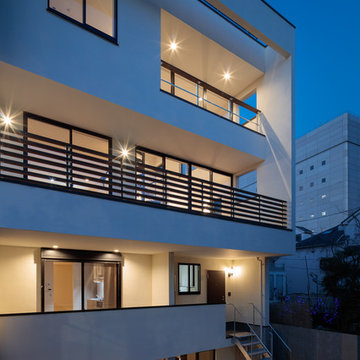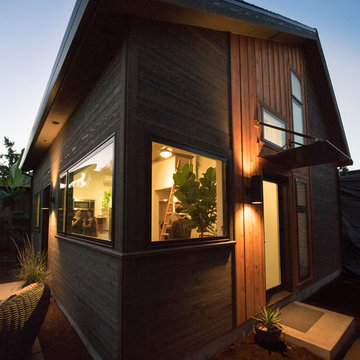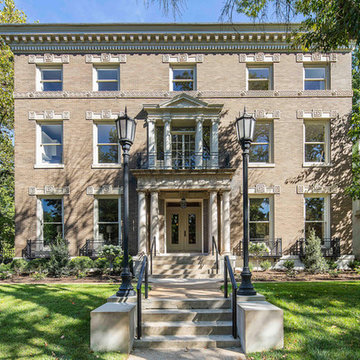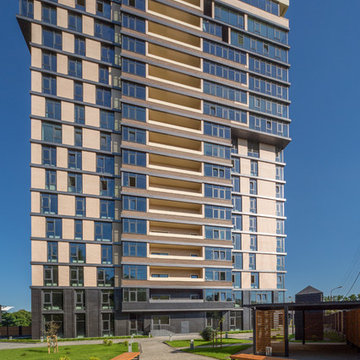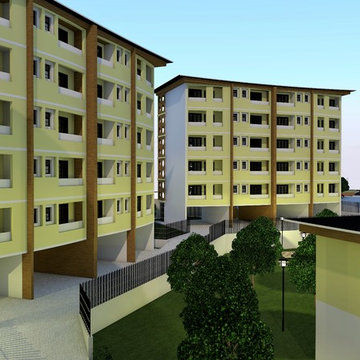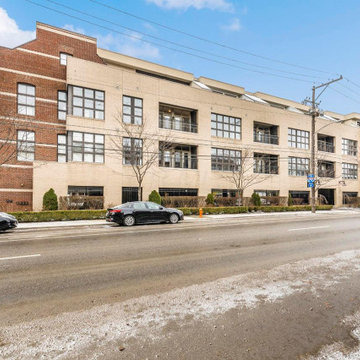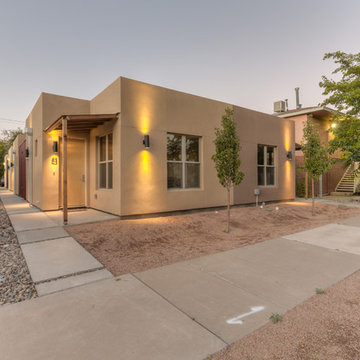家の外観 (アパート・マンション) の写真
絞り込み:
資材コスト
並び替え:今日の人気順
写真 1061〜1080 枚目(全 3,271 枚)
1/3
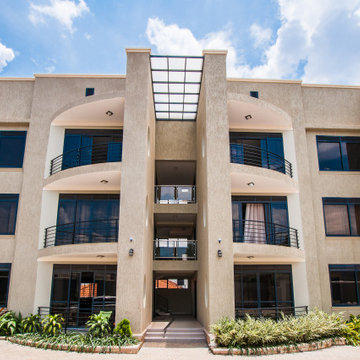
interplay between modern and mid-century architecture
他の地域にある高級なコンテンポラリースタイルのおしゃれな家の外観 (コンクリートサイディング、アパート・マンション) の写真
他の地域にある高級なコンテンポラリースタイルのおしゃれな家の外観 (コンクリートサイディング、アパート・マンション) の写真
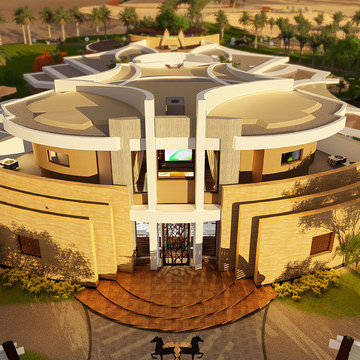
Situated on a desert dune, commanding views in all directions on the outskirts of Dubai, this private retreat offers many luxuries and hidden surprises in a posh resort setting.
A long palm lined drive sweeps up through xeriscaped desert gardens to gently reveal the multi-layered, sculptural sandstone facade and graceful colonnade of symmetric arches framing the main entry, welcoming the visitor into the marbled halls of this luxurious Desert Retreat.
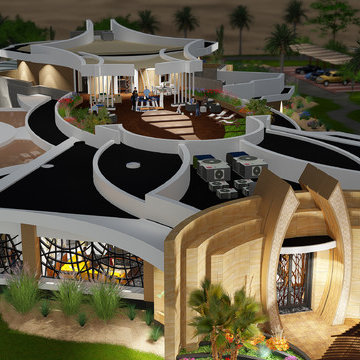
Situated on a desert dune, commanding views in all directions on the outskirts of Dubai, this private retreat offers many luxuries and hidden surprises in a posh resort setting.
A long palm lined drive sweeps up through xeriscaped desert gardens to gently reveal the multi-layered, sculptural sandstone facade and graceful colonnade of symmetric arches framing the main entry, welcoming the visitor into the marbled halls of this luxurious Desert Retreat.
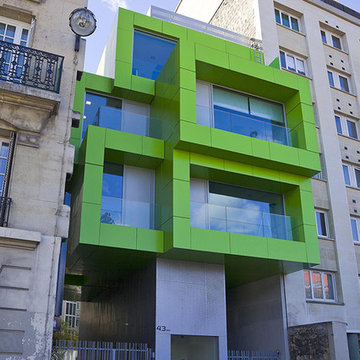
La façade industrielle et design de l'immeuble.
パリにあるインダストリアルスタイルのおしゃれな家の外観 (マルチカラーの外壁、アパート・マンション) の写真
パリにあるインダストリアルスタイルのおしゃれな家の外観 (マルチカラーの外壁、アパート・マンション) の写真
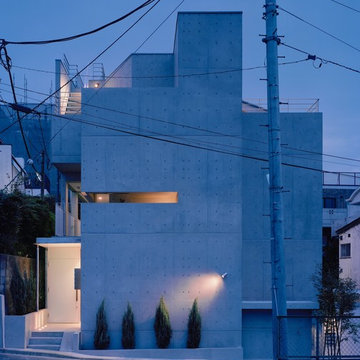
Photo Copyright nacasa and partners inc.
東京23区にあるモダンスタイルのおしゃれな家の外観 (コンクリートサイディング、マルチカラーの外壁、アパート・マンション、混合材屋根) の写真
東京23区にあるモダンスタイルのおしゃれな家の外観 (コンクリートサイディング、マルチカラーの外壁、アパート・マンション、混合材屋根) の写真
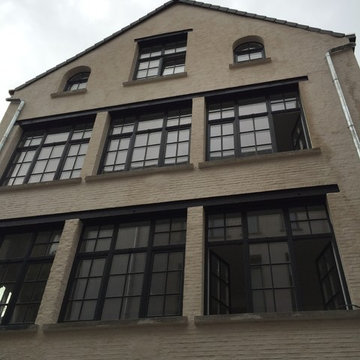
Wooden windows for apartment building in Antwerpen
Fenêtres en bois pour immeuble à Antwerpen
リヨンにあるお手頃価格の中くらいなインダストリアルスタイルのおしゃれな家の外観 (レンガサイディング、アパート・マンション) の写真
リヨンにあるお手頃価格の中くらいなインダストリアルスタイルのおしゃれな家の外観 (レンガサイディング、アパート・マンション) の写真
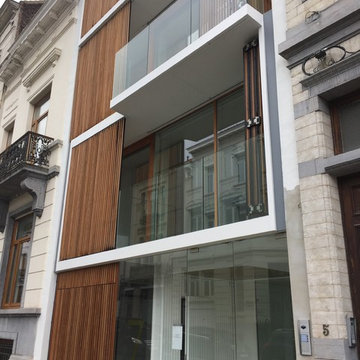
Façade bardée de bois ajouré (ainsi que les volets et le garage) dans le même style...
他の地域にあるラグジュアリーなモダンスタイルのおしゃれな家の外観 (アパート・マンション) の写真
他の地域にあるラグジュアリーなモダンスタイルのおしゃれな家の外観 (アパート・マンション) の写真
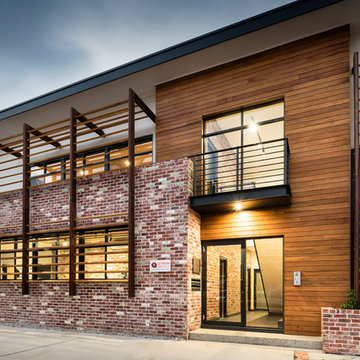
Close up of Exterior
Timber Cladding
Recycled Brick
DMAX Photography
パースにあるコンテンポラリースタイルのおしゃれな家の外観 (マルチカラーの外壁、アパート・マンション) の写真
パースにあるコンテンポラリースタイルのおしゃれな家の外観 (マルチカラーの外壁、アパート・マンション) の写真
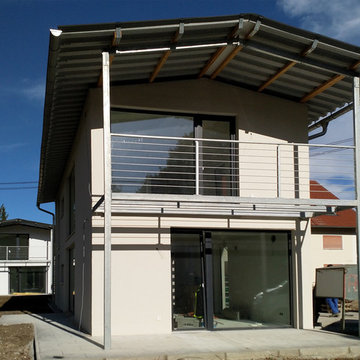
Die beiden Wohneinheiten verteilen sich auf das Erdgeschoss und Dachgeschoss.
Ein schwebendes Blechdach verleiht dem Gebäude einen besonderen Charakter.
Die großflächigen Fensterelemente sorgen für eine optimale Belichtung.
Ein ausgeklügeltes Beleuchtungskonzept rundet die hochwertige Ausführung ab während die Baukosten bewusst reduziert wurden.
Die konstruktiven Details wurden bewusst nicht versteckt und tragen so zur Einzigartigkeit der Gebäude bei.
Das Zweifamilienhaus ist nach außen mit einer zeitlosen Putzfassade versehen.
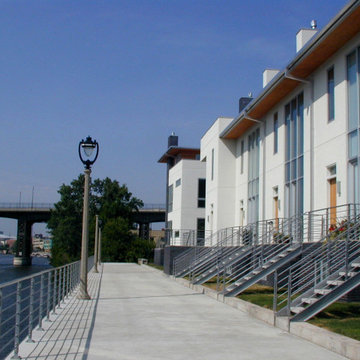
River Homes
Civic, Pedestrian, and Personal Scale
Our urban design strategy to create a modern, traditional neighborhood centered around three distinct yet connected levels of scale – civic, pedestrian, and personal.
The civic connection with the city, the Milwaukee River and the adjacent Kilbourn Park was addressed via the main thoroughfare, street extensions and the River Walk. The relationship to pedestrian scale was achieved by fronting each building to its corresponding street or river edge. Utilizing elevated entries and main living levels provides a non-intimidating distinction between public and private. The open, loft-like qualities of each individual living unit, coupled with the historical context of the tract supports the personal scale of the design.
The Beerline “mini-block” – patterned after a typical city block - is configured to allow for each individual building to address its respective street or river edge while creating an internal alley or “auto court”. The river-facing units, each with four levels of living space, incorporate rooftop garden terraces which serve as natural, sunlit pavilions in an urban setting.
In an effort to integrate our typical urban neighborhood with the context of an industrial corridor, we relied upon thoughtful connections to materials such as brick, stucco, and fine woods, thus creating a feeling of refined elegance in balance with the “sculpture” of the historic warehouses across the Milwaukee River.
Urban Diversity
The Beerline River Homes provide a walkable connection to the city, the beautiful Milwaukee River, and the surrounding environs. The diversity of these custom homes is evident not only in the unique association of the units to the specific “edges” each one addresses, but also in the diverse range of pricing from the accessible to the high-end. This project has elevated a typically developer-driven market into a striking urban design product.
家の外観 (アパート・マンション) の写真
54
