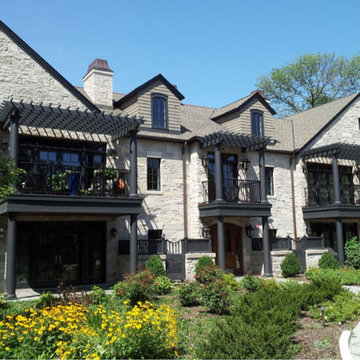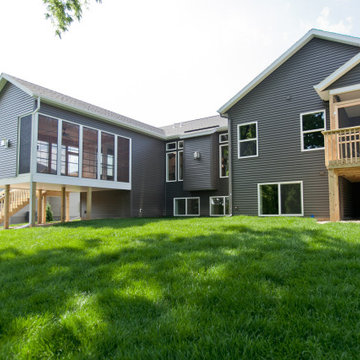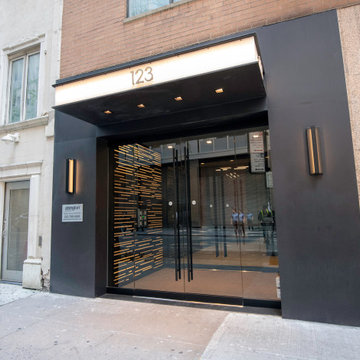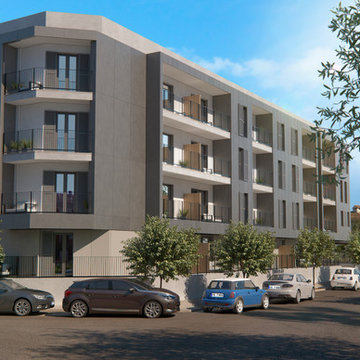グレーの家 (アパート・マンション、石材サイディング、ビニールサイディング) の写真
絞り込み:
資材コスト
並び替え:今日の人気順
写真 1〜20 枚目(全 34 枚)
1/5
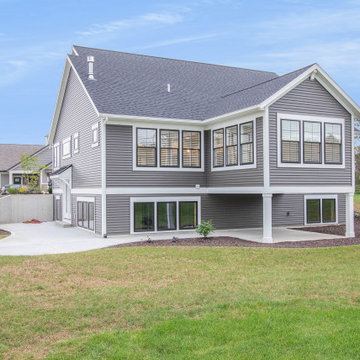
This stand-alone condominium takes a bold step with dark, modern farmhouse exterior features. Once again, the details of this stand alone condominium are where this custom design stands out; from custom trim to beautiful ceiling treatments and careful consideration for how the spaces interact. The exterior of the home is detailed with dark horizontal siding, vinyl board and batten, black windows, black asphalt shingles and accent metal roofing. Our design intent behind these stand-alone condominiums is to bring the maintenance free lifestyle with a space that feels like your own.

Exterior shot of detached garage and office space.
ミネアポリスにある高級な中くらいなミッドセンチュリースタイルのおしゃれな家の外観 (ビニールサイディング、アパート・マンション) の写真
ミネアポリスにある高級な中くらいなミッドセンチュリースタイルのおしゃれな家の外観 (ビニールサイディング、アパート・マンション) の写真
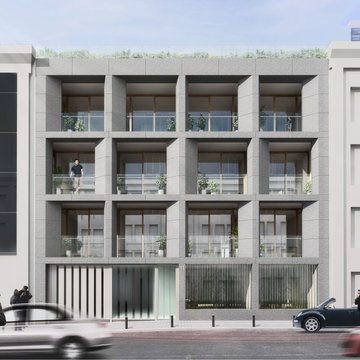
NoName Architecture es un estudio internacional de arquitectura y diseño. Conceptos arquitectónicos. Casas modernas. Reformas y Rehabilitación.
マドリードにある高級な中くらいなモダンスタイルのおしゃれな家の外観 (石材サイディング、アパート・マンション) の写真
マドリードにある高級な中くらいなモダンスタイルのおしゃれな家の外観 (石材サイディング、アパート・マンション) の写真
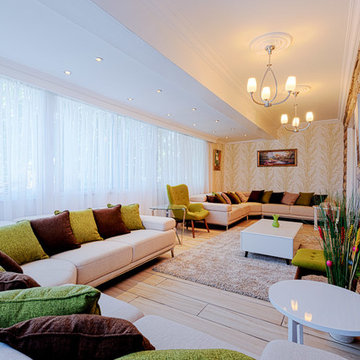
When we first took up this project we faced a design dilemma of an unused front balcony. It was tiled in stone and bare. We converted this balcony into a lounge area by extending the ceiling using gypsum and then closing the space off with a glass partition. Next we worked on the flooring - using a wood imitation ceramic tile we floored the space and then accented it with overhead lighting - both hanging and ceiling lights. Finally we colour schemed the space and with matching wallpaper, furniture, a carpet and wall hangings created a lounge out of a previously unused space. Voila!
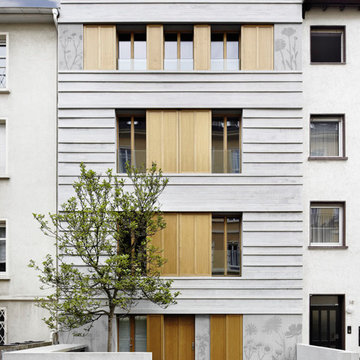
Stadthaus, Frankfurt/M.
Sanierung und Umbau eines Hauses im Frankfurter Nordend. Das ehemals dreigeschossige Bürgerhaus aus den 60er Jahren des 19. Jahrhunderts wurde nach dem 2. Weltkrieg durch ein Mezzaningeschoss erweitert. Die desolate Bausubstanz und der heruntergekommene Zustand machen weitreichende Sanierungs- und Umbaumaßnahmen nötig. Die neue Sandsteinfassade mit den ebenengleich angeordneten Schiebeläden aus Eiche versucht eine zeitgemäße Interpretation eines bürgerlichen Stadthauses, ohne den klassizistischen Ursprung zu verleugnen. Dadurch wird die Fassade zweifach lesbar: einerseits traditionell mit dreizoniger Gliederung andererseits modern durch die Zusammenfassung in einen „Fensterblock“ und die horizontale Schichtung der verschieden starken Steinlagen.
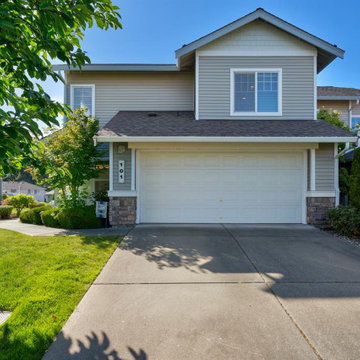
The exterior view of a Lakeland Hill condo.
シアトルにある高級なおしゃれな家の外観 (ビニールサイディング、アパート・マンション) の写真
シアトルにある高級なおしゃれな家の外観 (ビニールサイディング、アパート・マンション) の写真
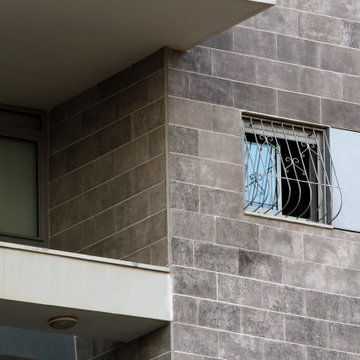
This 14 floors building used 2 different textures and colors of Elastic Stone for covering its exterior walls.
The lightness and the easy installment reduced half of the time and money they anticipated.
This building is now under 25 years of warranty!
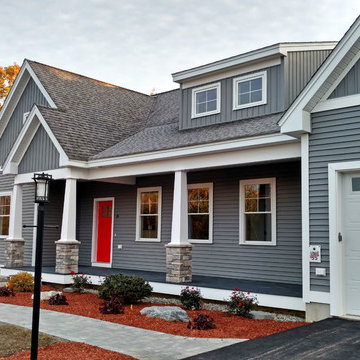
This is a 3 bedroom and 2 1/2 bath modern cape style home. The homes we build in this development are detached condominiums, yet we allow clients to customize them to a great extent.
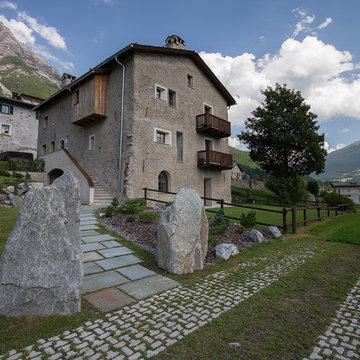
L'abitazione è immersa nel mezzo delle alpi, a due passi dalle piste di sci di Bormio e non molto distante da quelle di Livigno. L'intervento in oggetto ha interessato il piano terra dell'edificio storico.
Ph. Andrea Pozzi
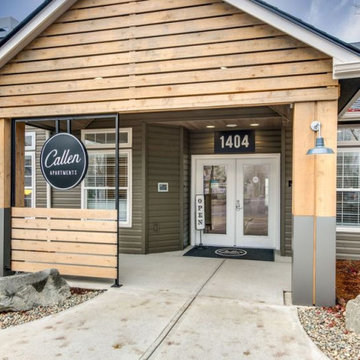
Callen Apartments: Multi-family residential clubhouse remodel & furniture package
シアトルにある高級な中くらいなおしゃれな家の外観 (ビニールサイディング、アパート・マンション) の写真
シアトルにある高級な中くらいなおしゃれな家の外観 (ビニールサイディング、アパート・マンション) の写真
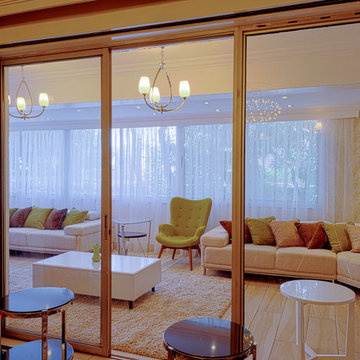
This is yet another view of the same space - in this case as seen from inside the house from where was previously the living room. One cannot tell that this was once an unused balcony for potted plants.
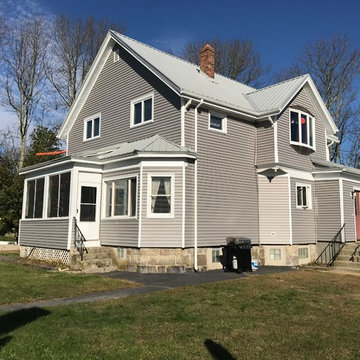
プロビデンスにあるコンテンポラリースタイルのおしゃれなグレーの家 (ビニールサイディング、アパート・マンション) の写真
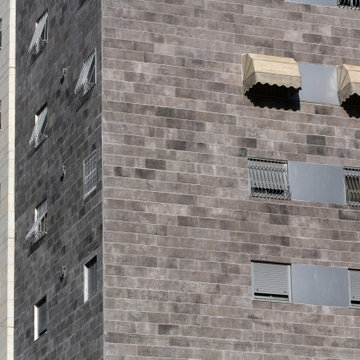
This 14 floors building used 2 different textures and colors of Elastic Stone for covering its exterior walls.
The lightness and the easy installment reduced half of the time and money they anticipated.
This building is now under 25 years of warranty!
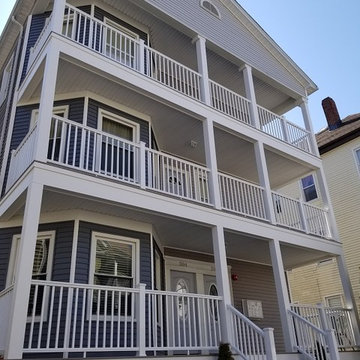
TimberTech AZEK decking (Harvest Collection) in the color, Slate Gray. AZEK Premier Rail System in the color, White. Photo Credit: Care Free Homes, Inc.
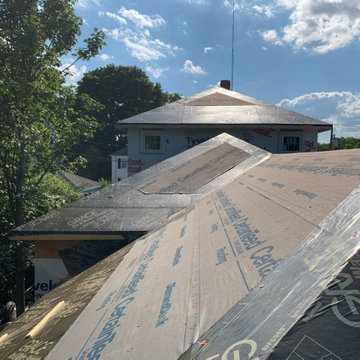
Rear New addition added beyond 2 car garage. Weatherproof and ready for shingles. Showing new master bedroom space attached to existing home
ボストンにあるお手頃価格の中くらいなトラディショナルスタイルのおしゃれな家の外観 (ビニールサイディング、アパート・マンション、下見板張り) の写真
ボストンにあるお手頃価格の中くらいなトラディショナルスタイルのおしゃれな家の外観 (ビニールサイディング、アパート・マンション、下見板張り) の写真
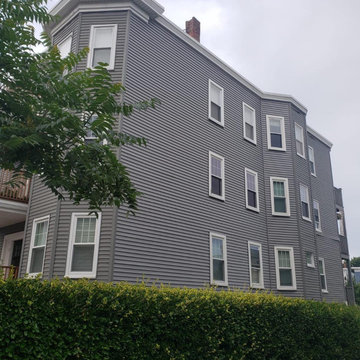
siding Installation
ボストンにある高級なおしゃれな家の外観 (ビニールサイディング、アパート・マンション) の写真
ボストンにある高級なおしゃれな家の外観 (ビニールサイディング、アパート・マンション) の写真
グレーの家 (アパート・マンション、石材サイディング、ビニールサイディング) の写真
1
