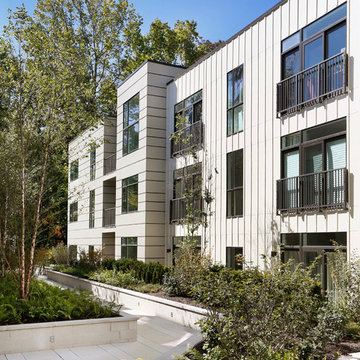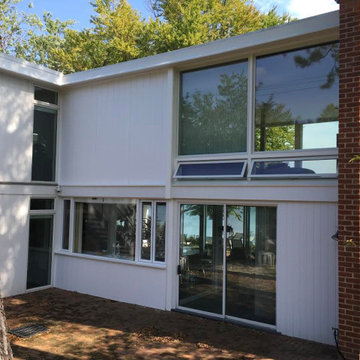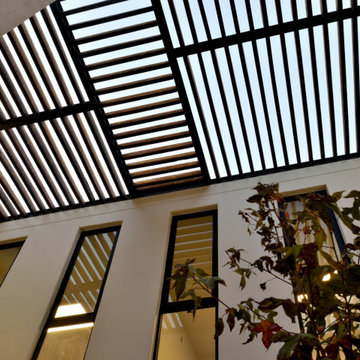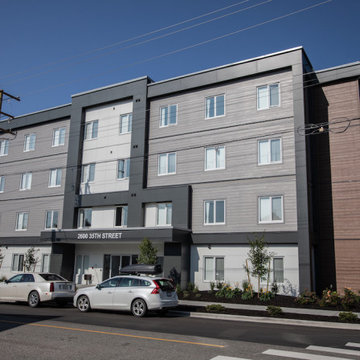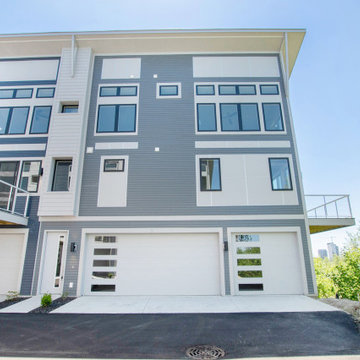家の外観 (アパート・マンション、マルチカラーの外壁) の写真
絞り込み:
資材コスト
並び替え:今日の人気順
写真 1〜20 枚目(全 1,193 枚)
1/5
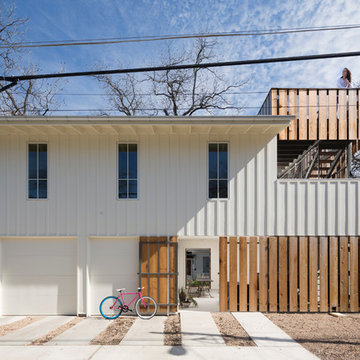
Alley frontage garage with small apartment above; roof deck offers views of Austin skyline; photo by Whit Preston
オースティンにあるトランジショナルスタイルのおしゃれな家の外観 (アパート・マンション) の写真
オースティンにあるトランジショナルスタイルのおしゃれな家の外観 (アパート・マンション) の写真
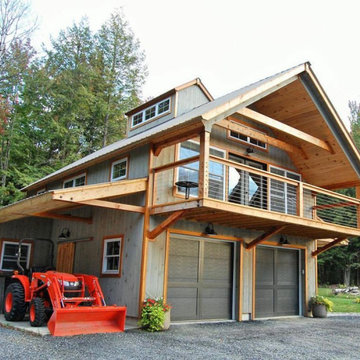
This mountaintop site, the location for a proposed garage and shop would, from its second story, offer a million dollar view of the expansive valley below. This unusual building takes this opportunity to the max. The building’s first level provides various spaces for shops garage bays, and storage. Cantilevered roofs off each side shelter additional work space, and transition visitors to the apartment entry. Arriving upstairs, the visitor enters between private bed-bath spaces on the uphill side, and a generous open kitchen and living area focused on the view. An unusual cantilevered covered porch provides outdoor dining space, and allows the apartment’s living space to extend beyond the garage doors below. A library ladder serves a mini-loft third level. The flexible interior arrangement allows guests to entertain from the kitchen, or to find a private nook in the living area, while maintaining a visual link to what makes this place special.
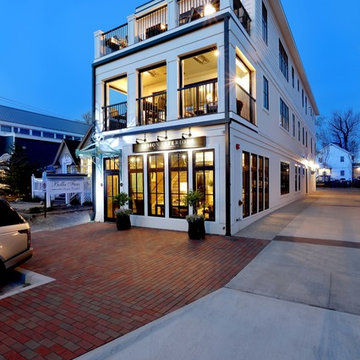
Interior Design: Vision Interiors by Visbeen
Builder: Mosaic Properties
Photographer: Mike Buck Photography
This three-story live/work building accommodates a business and a private residence. The front showroom and reception area features a stair with a custom handrail and veneer brick wall. Moving through the main hall you will find a coffee bar and conference room that precedes a workroom with dark green cabinetry, masonry fireplace, and oversized pub-height work tables. The residence can be accessed on all levels and maintains privacy through the stairwell and elevator shaft. The second level is home to a design studio, private office and large conference room that opens up to a deep balcony with retractable screens. On the residence side, above the garage is a flex space, which is used as a guest apartment for out of town guests and includes a murphy bed, kitchenette and access to a private bath. The third level is the private residence. At the front you will find a balcony, living room with linear fireplace, dining room with banquette seating and kitchen with a custom island and pullout table. Private spaces include a full bathroom and kids room featuring train car inspired bunks and ample storage. The master suite is tucked away to the rear and features dual bathroom vanities, dressing space, a drop down TV in the bedroom ceiling and a closet wall that opens up to an 8x12, his and hers closet. The lower level is part of the private residence and features a home gym and recreation spaces.
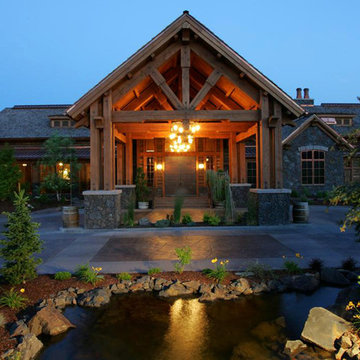
他の地域にあるラグジュアリーな巨大なラスティックスタイルのおしゃれな家の外観 (混合材サイディング、マルチカラーの外壁、アパート・マンション、混合材屋根) の写真

McNichols® Perforated Metal was used to help shade the sunlight from high glass balcony windows, as well as provide privacy to occupants. The sunscreens also diffuse heat, protect the interior and conserve energy.
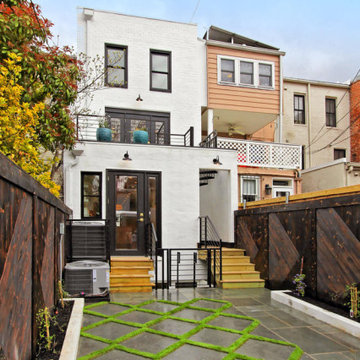
This stylish rear parking area features an automatic roll up garage door concealing this creative parking area with high quality artificial turf grass and japanese style shou sugi ban burnt wood fencing in diagonal pattern.

Jeff Roberts Imaging
ポートランド(メイン)にあるお手頃価格の小さなラスティックスタイルのおしゃれな家の外観 (アパート・マンション) の写真
ポートランド(メイン)にあるお手頃価格の小さなラスティックスタイルのおしゃれな家の外観 (アパート・マンション) の写真
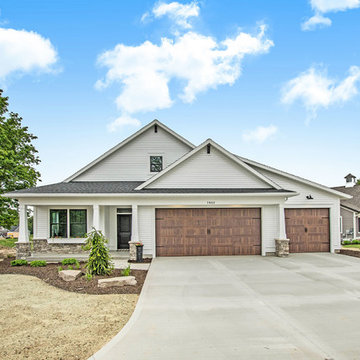
Designed for entertaining and family gatherings, the open floor plan connects the different levels of the home to outdoor living spaces. A private patio to the side of the home is connected to both levels by a mid-level entrance on the stairway. This access to the private outdoor living area provides a step outside of the traditional condominium lifestyle into a new desirable, high-end stand-alone condominium.
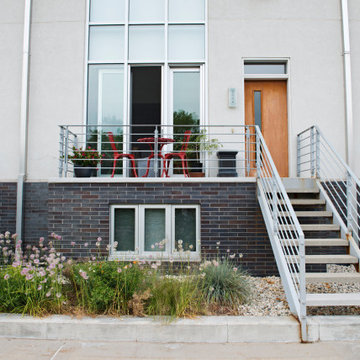
River Homes
Civic, Pedestrian, and Personal Scale
Our urban design strategy to create a modern, traditional neighborhood centered around three distinct yet connected levels of scale – civic, pedestrian, and personal.
The civic connection with the city, the Milwaukee River and the adjacent Kilbourn Park was addressed via the main thoroughfare, street extensions and the River Walk. The relationship to pedestrian scale was achieved by fronting each building to its corresponding street or river edge. Utilizing elevated entries and main living levels provides a non-intimidating distinction between public and private. The open, loft-like qualities of each individual living unit, coupled with the historical context of the tract supports the personal scale of the design.
The Beerline “mini-block” – patterned after a typical city block - is configured to allow for each individual building to address its respective street or river edge while creating an internal alley or “auto court”. The river-facing units, each with four levels of living space, incorporate rooftop garden terraces which serve as natural, sunlit pavilions in an urban setting.
In an effort to integrate our typical urban neighborhood with the context of an industrial corridor, we relied upon thoughtful connections to materials such as brick, stucco, and fine woods, thus creating a feeling of refined elegance in balance with the “sculpture” of the historic warehouses across the Milwaukee River.
Urban Diversity
The Beerline River Homes provide a walkable connection to the city, the beautiful Milwaukee River, and the surrounding environs. The diversity of these custom homes is evident not only in the unique association of the units to the specific “edges” each one addresses, but also in the diverse range of pricing from the accessible to the high-end. This project has elevated a typically developer-driven market into a striking urban design product.
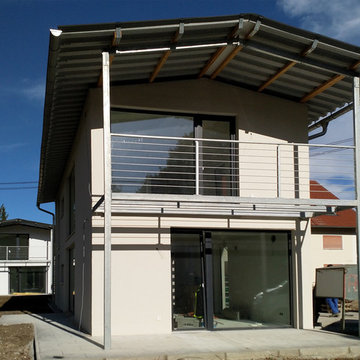
Die beiden Wohneinheiten verteilen sich auf das Erdgeschoss und Dachgeschoss.
Ein schwebendes Blechdach verleiht dem Gebäude einen besonderen Charakter.
Die großflächigen Fensterelemente sorgen für eine optimale Belichtung.
Ein ausgeklügeltes Beleuchtungskonzept rundet die hochwertige Ausführung ab während die Baukosten bewusst reduziert wurden.
Die konstruktiven Details wurden bewusst nicht versteckt und tragen so zur Einzigartigkeit der Gebäude bei.
Das Zweifamilienhaus ist nach außen mit einer zeitlosen Putzfassade versehen.
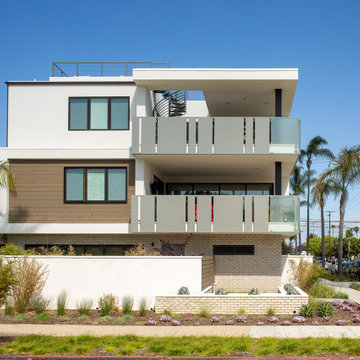
サンディエゴにあるラグジュアリーなコンテンポラリースタイルのおしゃれな家の外観 (混合材サイディング、アパート・マンション、混合材屋根) の写真
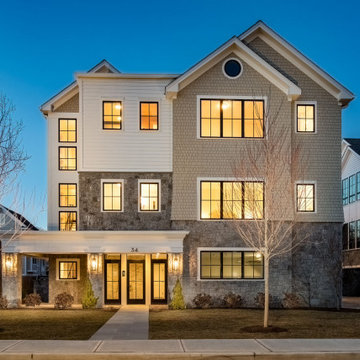
Brand new construction. Unique Flats in downtown Rye, NY
ニューヨークにあるラグジュアリーなトランジショナルスタイルのおしゃれな家の外観 (アパート・マンション、下見板張り) の写真
ニューヨークにあるラグジュアリーなトランジショナルスタイルのおしゃれな家の外観 (アパート・マンション、下見板張り) の写真
家の外観 (アパート・マンション、マルチカラーの外壁) の写真
1
