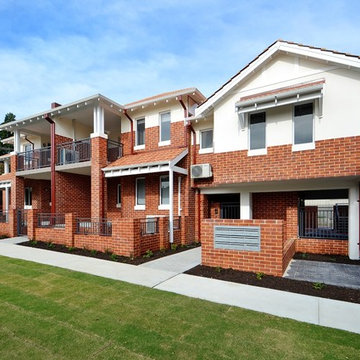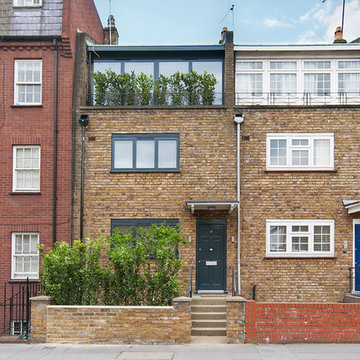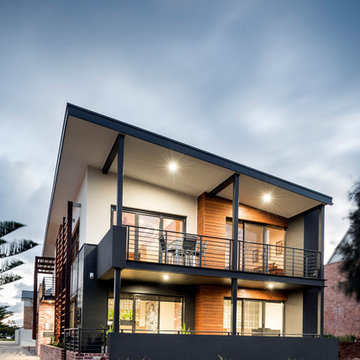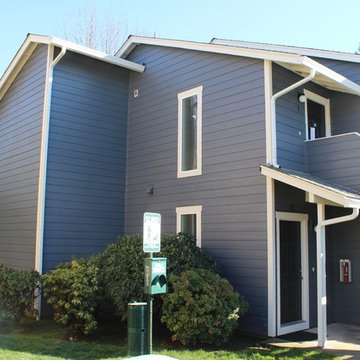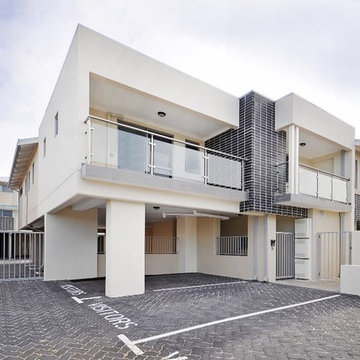青い家 (アパート・マンション、マルチカラーの外壁) の写真
絞り込み:
資材コスト
並び替え:今日の人気順
写真 21〜40 枚目(全 308 枚)
1/4
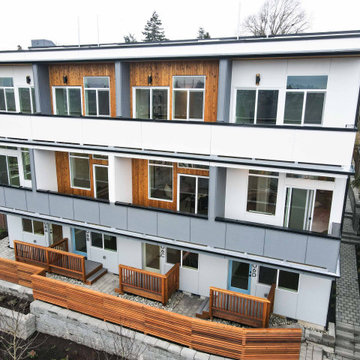
This project has Cedar channel siding with Hardie reveal siding panels.
シアトルにある高級なコンテンポラリースタイルのおしゃれな家の外観 (マルチカラーの外壁、アパート・マンション、緑化屋根) の写真
シアトルにある高級なコンテンポラリースタイルのおしゃれな家の外観 (マルチカラーの外壁、アパート・マンション、緑化屋根) の写真
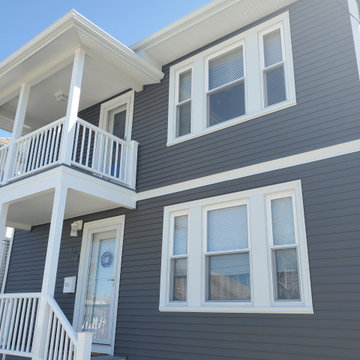
Mastic vinyl siding and TimberTech AZEK porches gave this New Bedford, MA multi-family a maintenance-free exterior!
The homeowner chose to install Mastic Carvedwood 44 vinyl siding in the color, Misty Shadow. Built to handle extreme New England weather, Mastic Carvedwood 44 vinyl siding has a 200 mph wind rating and exclusive Hang-Tough Technology to make sure your siding stays in place! This fade, crack, and chip resistant vinyl siding eliminates the need to paint every 4-5 years which saves homeowners the costly maintenance of painting. This low maintenance product comes in a wide variety of colors and styles to suit your personal style.
Additionally, with a VIP limited lifetime warranty and our 10 year workmanship guarantee homeowners can feel confident that their home is protected.
Urban properties have to make the most of their space. To give tenants on both floors an outdoor space, the homeowner chose to rebuild their front porches with Timbertech AZEK decking and rails. This capped polymer decking is rot, insect, scratch, and fade resistant. It’s the perfect product for rental properties – no need to worry about sanding, staining, or painting their porches! As one of the few TimberTech AZEK Platinum contractors in the area, you can trust our team to build the deck or porch of your dreams!
Thinking of having your own exterior makeover? With over 40 years of experience, we have thousands of satisfied customers throughout Cape Cod, Southeastern Massachusetts, and Eastern Rhode Island. In addition to an extensive list of industry awards and credentials, we have been an A+ rated, Accredited member of the Better Business Bureau for more than 25 years! Qualified homeowners can even take advantage of our affordable home improvement financing options.
Get started with a FREE quote by calling (508) 997-1111 or submit your information online and make your house a Care Free home!
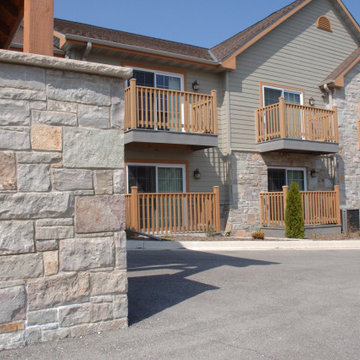
Avondale real thin stone veneer from the Quarry Mill adds character to the exterior of this building. Avondale is a colorful blend of real thin cut limestone veneer. This natural stone is unique in that the pieces of stone showcase a large color variation but all come from the same quarry. Avondale’s unique color variation comes from using different parts of the quarried slabs of natural stone. The quarry is naturally layered and the stone slabs or sheets are peeled up by pushing a wedge between the layers. The sheets vary in size with the largest being roughly 12’x2’ with a thickness ranging from 1”-12”. The outer portion of the sheets of stone are colorful due to the rainwater washing in minerals over millennia. The interior portion is the grey unadulterated limestone. We use hydraulic presses to process the slabs and expose the inner part of the limestone.
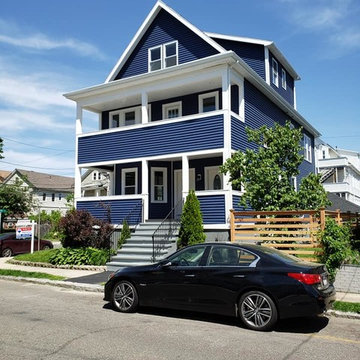
The renovated building showing the majority of the project. The house was constructed circa 1910 and did not have a third level. The existing roof was removed and a gable roof added to get three bedrooms on the upper story. The basement was excavated level for three more bedrooms.
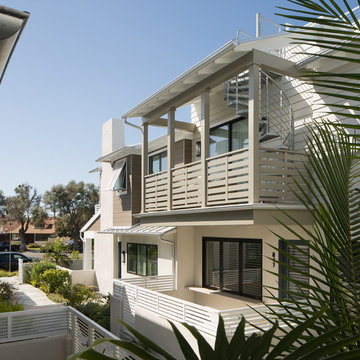
サンディエゴにある高級な中くらいなトランジショナルスタイルのおしゃれな家の外観 (混合材サイディング、マルチカラーの外壁、アパート・マンション) の写真
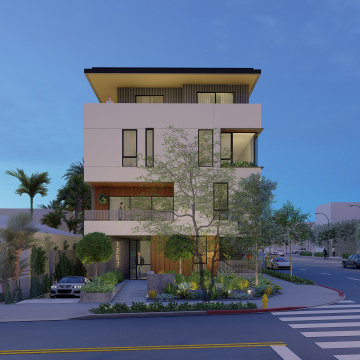
ロサンゼルスにあるコンテンポラリースタイルのおしゃれな家の外観 (マルチカラーの外壁、アパート・マンション) の写真
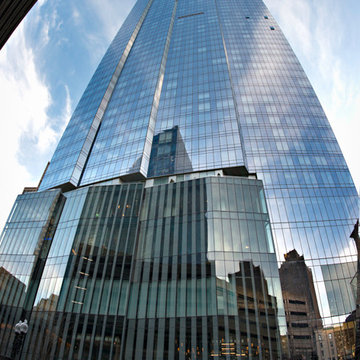
ボストンにあるラグジュアリーな巨大なコンテンポラリースタイルのおしゃれな家の外観 (ガラスサイディング、マルチカラーの外壁、アパート・マンション) の写真
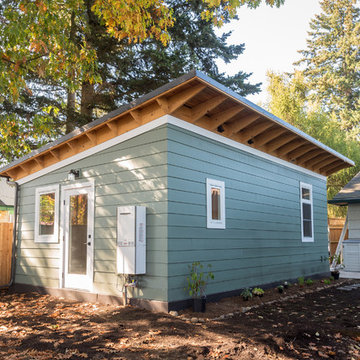
Peter Chee Photography
ポートランドにあるお手頃価格の小さなトランジショナルスタイルのおしゃれな家の外観 (コンクリート繊維板サイディング、アパート・マンション) の写真
ポートランドにあるお手頃価格の小さなトランジショナルスタイルのおしゃれな家の外観 (コンクリート繊維板サイディング、アパート・マンション) の写真
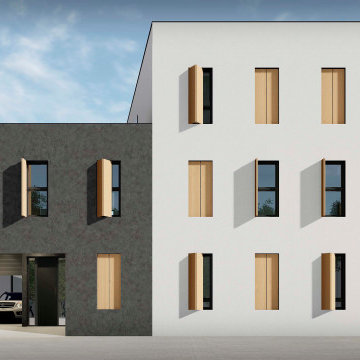
En los tres pisos del bloque principal están las 9 de 10 viviendas. La vivienda restante, la entrada y parking se encuentran en el otro bloque.
バルセロナにある中くらいなおしゃれな家の外観 (マルチカラーの外壁、アパート・マンション、混合材屋根、外階段) の写真
バルセロナにある中くらいなおしゃれな家の外観 (マルチカラーの外壁、アパート・マンション、混合材屋根、外階段) の写真
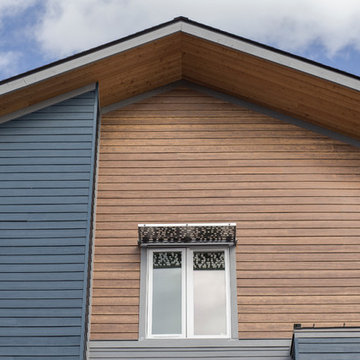
RusticSeries in Summer Wheat and ColorSelect on James Hardie Lap
ポートランドにある巨大なトラディショナルスタイルのおしゃれな家の外観 (コンクリート繊維板サイディング、アパート・マンション) の写真
ポートランドにある巨大なトラディショナルスタイルのおしゃれな家の外観 (コンクリート繊維板サイディング、アパート・マンション) の写真
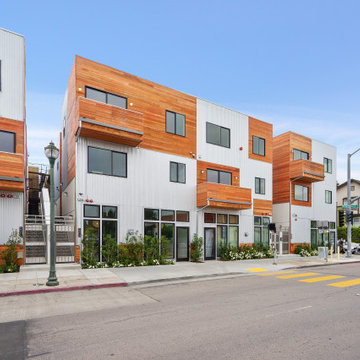
This dense cluster of 20 units is a unique mix of uses, containing 4 duplex units and 4 triplex units that include ground floor commercial or work / live units. The commercial units face the busy boulevard, and the rear units address the low density residential context of single family homes. The architecture is a response to the mixed programming, reflecting the industrial history of the area along with warmer residential qualities. The design is punctuated with outdoor rooms that provide the spaces throughout with light and air from all sides. Materials intentionally appear as applied as a reference to the notion of architecture as fashion - most of the homes in the area have an applied style. In this respect, the project is fully integrated into its context.
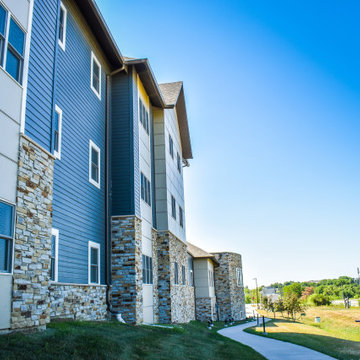
Simply put, Edward’s Stone the best source for interior and exterior stone products for both residential and commercial projects. Please visit us at our locations in Lincoln, NE., Omaha, NE., Fort Collins, CO., or Castle Rock, CO. Or reach out to us to find a distributor near you.
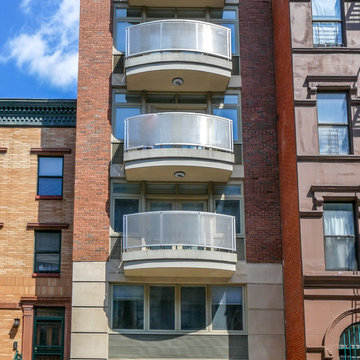
Photography by Martina Bacarella
ニューヨークにあるモダンスタイルのおしゃれな家の外観 (レンガサイディング、マルチカラーの外壁、アパート・マンション) の写真
ニューヨークにあるモダンスタイルのおしゃれな家の外観 (レンガサイディング、マルチカラーの外壁、アパート・マンション) の写真
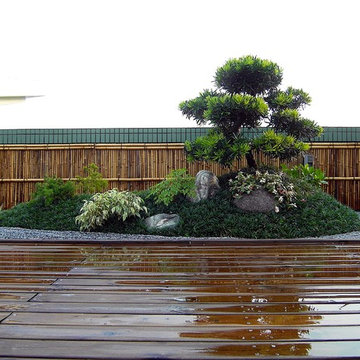
香港にある中くらいなアジアンスタイルのおしゃれな家の外観 (マルチカラーの外壁、アパート・マンション、混合材屋根) の写真
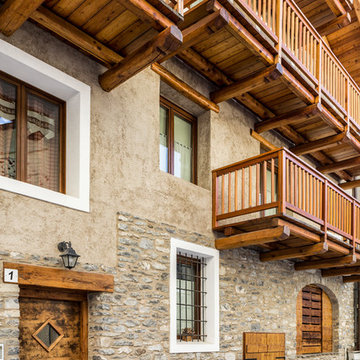
La storicità del fabbricato, sito nella piazza centrale di un importante comune montano dell’alta val di Susa, era molto rilevante, si trattava infatti di intervenire sull’antica sede del Tribunale dell’ Inquisizione del secolo XIII, ampiamente rimaneggiato e modificato. Si è deciso dunque di mantenere le caratteristiche tipiche dello stile montano, sottolineando sempre il valore della sua storia.
青い家 (アパート・マンション、マルチカラーの外壁) の写真
2
