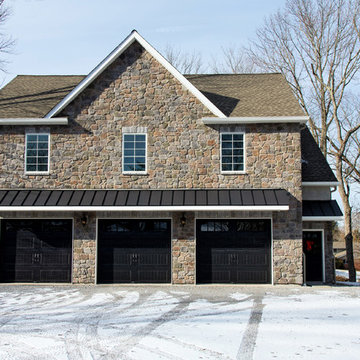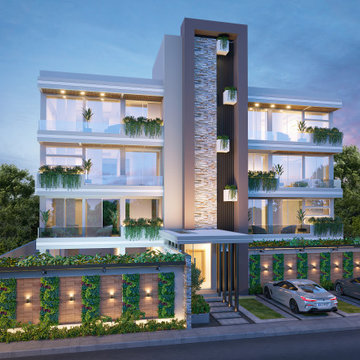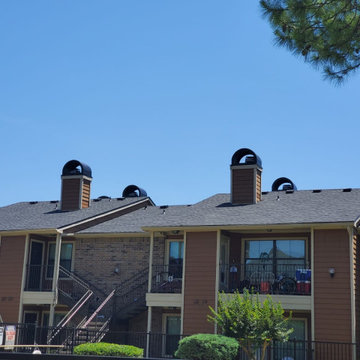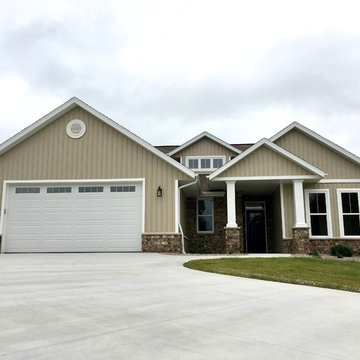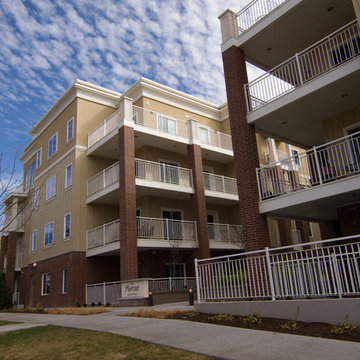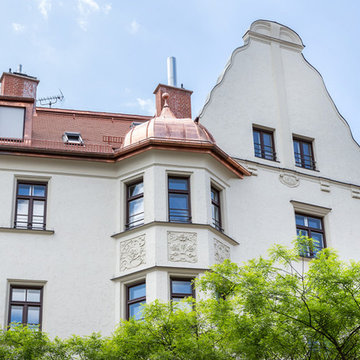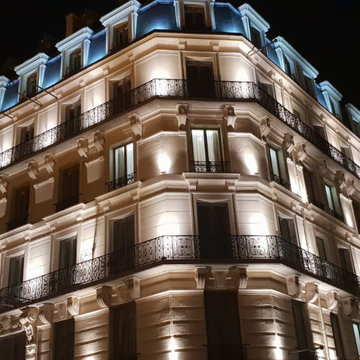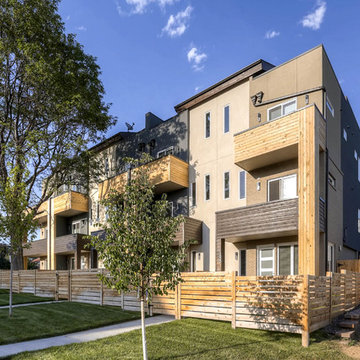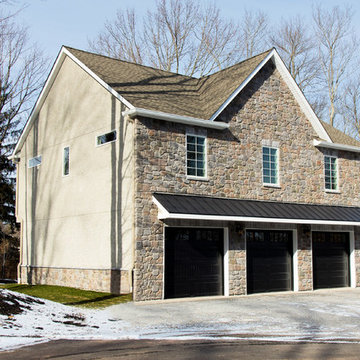ベージュの家 (アパート・マンション、混合材サイディング、漆喰サイディング) の写真
絞り込み:
資材コスト
並び替え:今日の人気順
写真 1〜20 枚目(全 110 枚)
1/5

Location: Barbierstraße 2, München, Deutschland
Design by Riedel-Immobilien
ミュンヘンにある高級な中くらいなモダンスタイルのおしゃれな家の外観 (漆喰サイディング、アパート・マンション、混合材屋根) の写真
ミュンヘンにある高級な中くらいなモダンスタイルのおしゃれな家の外観 (漆喰サイディング、アパート・マンション、混合材屋根) の写真
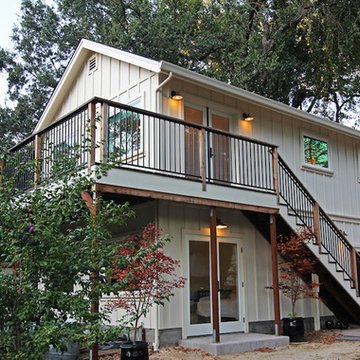
This small treetop apartment is situated in Sonoma county and overlooks a seasonal creek, a laundry room, gym and single car garage comprise the floor bellow. For the exterior we designed a veranda that projects you further over the creek creating a perfect morning coffee moment. We chose a board and batt siding to compliment the farmhouse aesthetic of other buildings on the property, and also to contrast with the contemporary interior.
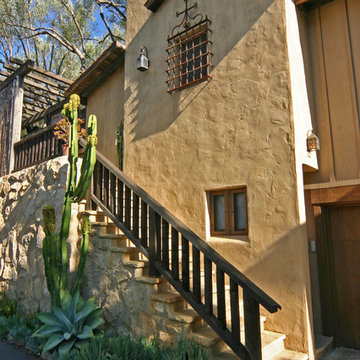
This award winning condominium design is less than a block away from the historic Presidio in downtown Santa Barbara. We combined a mud-brick, street-facing facade for the front unit with a combination of plaster and board-and-batt siding on the rear condo with aim of creating an authentic but relaxed rustic Mission Style exterior.
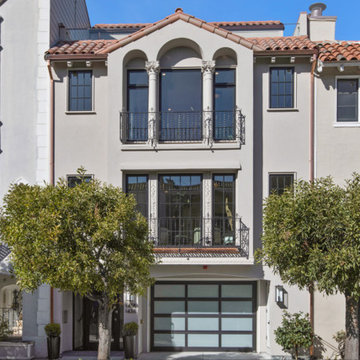
Open Homes Photography, Agins Interiors, Adamas Development
サンフランシスコにある高級な地中海スタイルのおしゃれな家の外観 (漆喰サイディング、アパート・マンション) の写真
サンフランシスコにある高級な地中海スタイルのおしゃれな家の外観 (漆喰サイディング、アパート・マンション) の写真
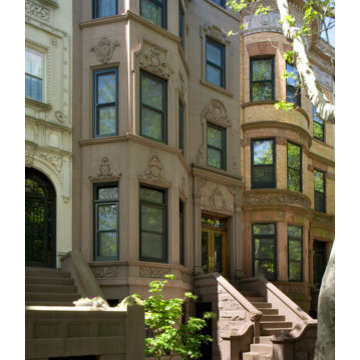
FORBES TOWNHOUSE Park Slope, Brooklyn Abelow Sherman Architects Partner-in-Charge: David Sherman Contractor: Top Drawer Construction Photographer: Mikiko Kikuyama Completed: 2007 Project Team: Rosie Donovan, Mara Ayuso This project upgrades a brownstone in the Park Slope Historic District in a distinctive manner. The clients are both trained in the visual arts, and have well-developed sensibilities about how a house is used as well as how elements from certain eras can interact visually. A lively dialogue has resulted in a design in which the architectural and construction interventions appear as a subtle background to the decorating. The intended effect is that the structure of each room appears to have a “timeless” quality, while the fit-ups, loose furniture, and lighting appear more contemporary. Thus the bathrooms are sheathed in mosaic tile, with a rough texture, and of indeterminate origin. The color palette is generally muted. The fixtures however are modern Italian. A kitchen features rough brick walls and exposed wood beams, as crooked as can be, while the cabinets within are modernist overlay slabs of walnut veneer. Throughout the house, the visible components include thick Cararra marble, new mahogany windows with weights-and-pulleys, new steel sash windows and doors, and period light fixtures. What is not seen is a state-of-the-art infrastructure consisting of a new hot water plant, structured cabling, new electrical service and plumbing piping. Because of an unusual relationship with its site, there is no backyard to speak of, only an eight foot deep space between the building’s first floor extension and the property line. In order to offset this problem, a series of Ipe wood decks were designed, and very precisely built to less than 1/8 inch tolerance. There is a deck of some kind on each floor from the basement to the third floor. On the exterior, the brownstone facade was completely restored. All of this was achieve
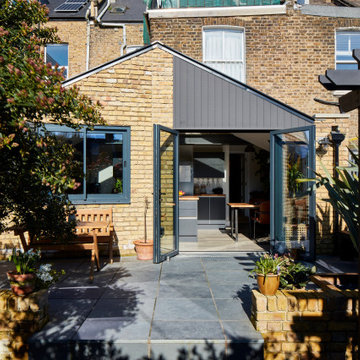
This is a beautiful, cosy, outside space of a London garden flat.
ロンドンにある小さなモダンスタイルのおしゃれな家の外観 (混合材サイディング、アパート・マンション) の写真
ロンドンにある小さなモダンスタイルのおしゃれな家の外観 (混合材サイディング、アパート・マンション) の写真
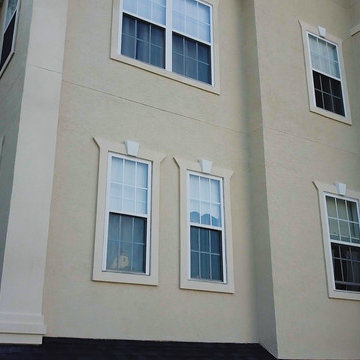
The view of the structures at Holland Preserve after we finished stucco remediation.
フィラデルフィアにあるお手頃価格のトラディショナルスタイルのおしゃれな家の外観 (漆喰サイディング、アパート・マンション) の写真
フィラデルフィアにあるお手頃価格のトラディショナルスタイルのおしゃれな家の外観 (漆喰サイディング、アパート・マンション) の写真
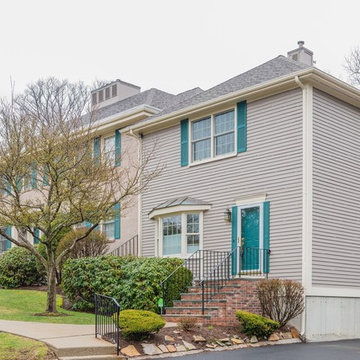
Divine Design Center
Photography by: Keitaro Yoshioka
ボストンにある高級な中くらいなモダンスタイルのおしゃれな家の外観 (混合材サイディング、アパート・マンション) の写真
ボストンにある高級な中くらいなモダンスタイルのおしゃれな家の外観 (混合材サイディング、アパート・マンション) の写真
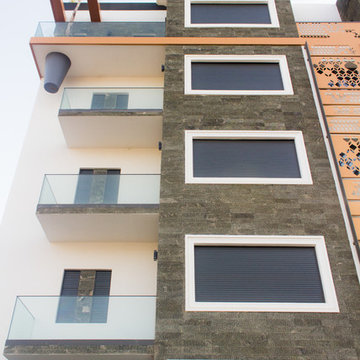
MEKAI
他の地域にあるラグジュアリーなコンテンポラリースタイルのおしゃれな家の外観 (混合材サイディング、アパート・マンション、混合材屋根) の写真
他の地域にあるラグジュアリーなコンテンポラリースタイルのおしゃれな家の外観 (混合材サイディング、アパート・マンション、混合材屋根) の写真
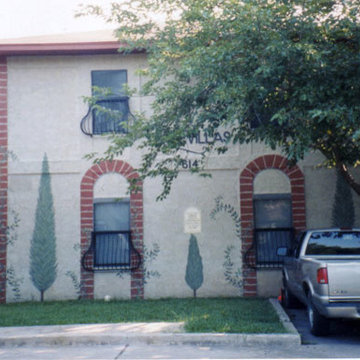
First photo is after, second one is before. I was hired to make this old complex look better. I did all the design and idea generation and painting. Changed trim color, added better centered lights, improved signage, and address marker. Residents LOVED it.
ベージュの家 (アパート・マンション、混合材サイディング、漆喰サイディング) の写真
1

