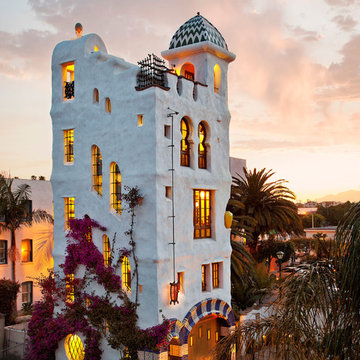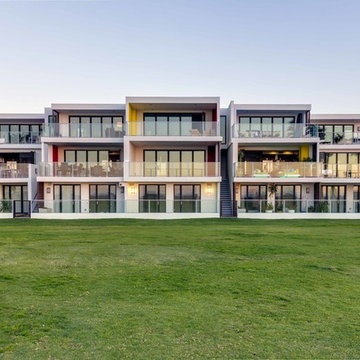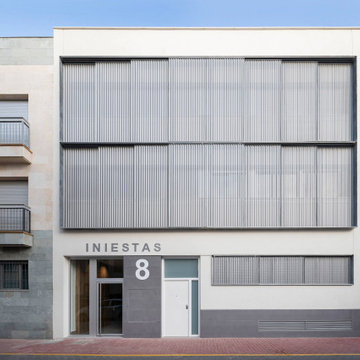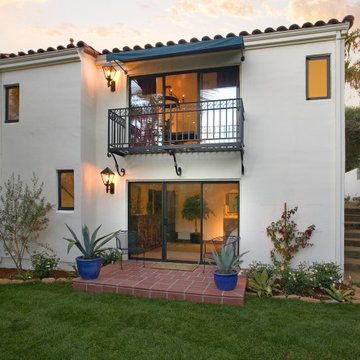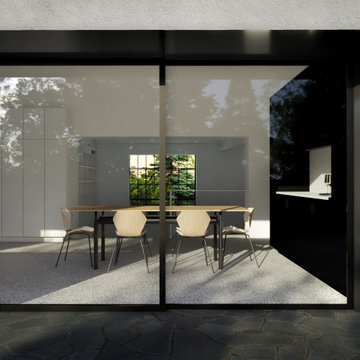家の外観 (アパート・マンション、漆喰サイディング) の写真
絞り込み:
資材コスト
並び替え:今日の人気順
写真 1〜20 枚目(全 240 枚)
1/5
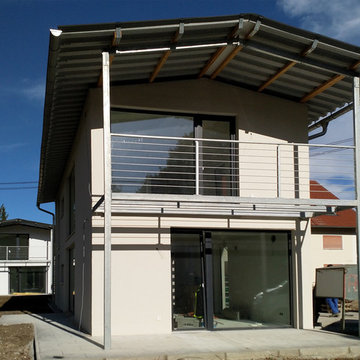
Die beiden Wohneinheiten verteilen sich auf das Erdgeschoss und Dachgeschoss.
Ein schwebendes Blechdach verleiht dem Gebäude einen besonderen Charakter.
Die großflächigen Fensterelemente sorgen für eine optimale Belichtung.
Ein ausgeklügeltes Beleuchtungskonzept rundet die hochwertige Ausführung ab während die Baukosten bewusst reduziert wurden.
Die konstruktiven Details wurden bewusst nicht versteckt und tragen so zur Einzigartigkeit der Gebäude bei.
Das Zweifamilienhaus ist nach außen mit einer zeitlosen Putzfassade versehen.
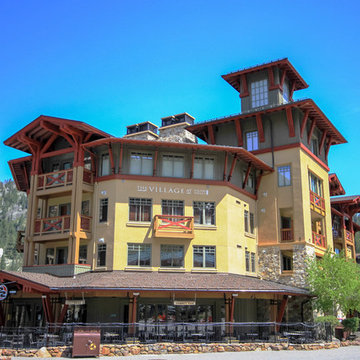
Jason Kelley Photography
サクラメントにある中くらいなおしゃれな家の外観 (漆喰サイディング、アパート・マンション) の写真
サクラメントにある中くらいなおしゃれな家の外観 (漆喰サイディング、アパート・マンション) の写真
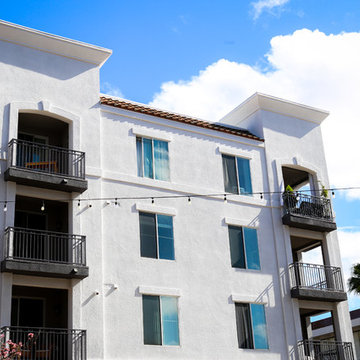
Here's exterior stucco work done for a housing unit in Downtown Long Beach. This new building will surely attract a wide range of new customers with it's new stucco with dash finish.
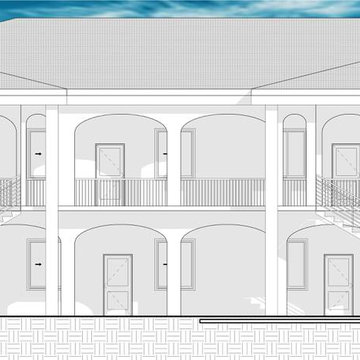
Custom Apartment Building design. Plans available for sale.
マイアミにある高級なコンテンポラリースタイルのおしゃれな家の外観 (漆喰サイディング、アパート・マンション) の写真
マイアミにある高級なコンテンポラリースタイルのおしゃれな家の外観 (漆喰サイディング、アパート・マンション) の写真
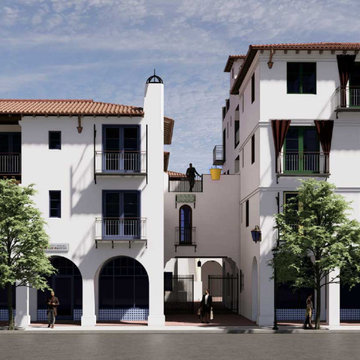
The Chapala Development offers 39 units spread over 30,000 square feet and an additional 5,000 square feet of commercial space. View is from Ortega Street.
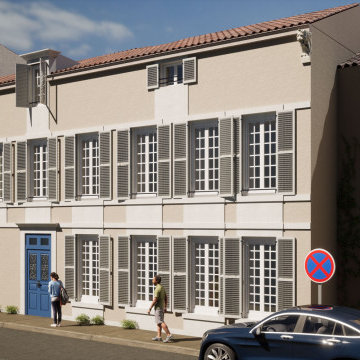
Projet d'extension et de restauration d'un bâtiment rue Delayant à La Rochelle
他の地域にあるトラディショナルスタイルのおしゃれな家の外観 (漆喰サイディング、アパート・マンション) の写真
他の地域にあるトラディショナルスタイルのおしゃれな家の外観 (漆喰サイディング、アパート・マンション) の写真

Location: Barbierstraße 2, München, Deutschland
Design by Riedel-Immobilien
ミュンヘンにある高級な中くらいなモダンスタイルのおしゃれな家の外観 (漆喰サイディング、アパート・マンション、混合材屋根) の写真
ミュンヘンにある高級な中くらいなモダンスタイルのおしゃれな家の外観 (漆喰サイディング、アパート・マンション、混合材屋根) の写真
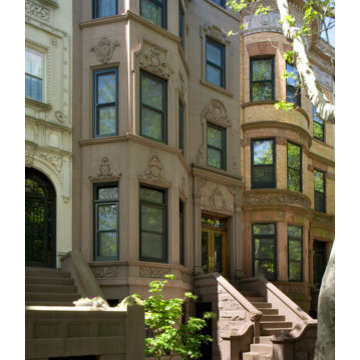
FORBES TOWNHOUSE Park Slope, Brooklyn Abelow Sherman Architects Partner-in-Charge: David Sherman Contractor: Top Drawer Construction Photographer: Mikiko Kikuyama Completed: 2007 Project Team: Rosie Donovan, Mara Ayuso This project upgrades a brownstone in the Park Slope Historic District in a distinctive manner. The clients are both trained in the visual arts, and have well-developed sensibilities about how a house is used as well as how elements from certain eras can interact visually. A lively dialogue has resulted in a design in which the architectural and construction interventions appear as a subtle background to the decorating. The intended effect is that the structure of each room appears to have a “timeless” quality, while the fit-ups, loose furniture, and lighting appear more contemporary. Thus the bathrooms are sheathed in mosaic tile, with a rough texture, and of indeterminate origin. The color palette is generally muted. The fixtures however are modern Italian. A kitchen features rough brick walls and exposed wood beams, as crooked as can be, while the cabinets within are modernist overlay slabs of walnut veneer. Throughout the house, the visible components include thick Cararra marble, new mahogany windows with weights-and-pulleys, new steel sash windows and doors, and period light fixtures. What is not seen is a state-of-the-art infrastructure consisting of a new hot water plant, structured cabling, new electrical service and plumbing piping. Because of an unusual relationship with its site, there is no backyard to speak of, only an eight foot deep space between the building’s first floor extension and the property line. In order to offset this problem, a series of Ipe wood decks were designed, and very precisely built to less than 1/8 inch tolerance. There is a deck of some kind on each floor from the basement to the third floor. On the exterior, the brownstone facade was completely restored. All of this was achieve
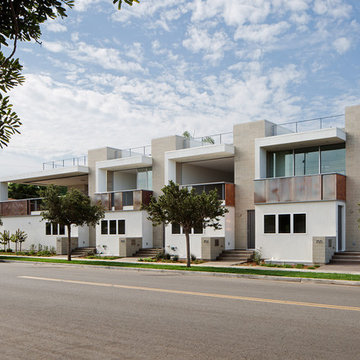
サンディエゴにある高級な中くらいなコンテンポラリースタイルのおしゃれな家の外観 (漆喰サイディング、アパート・マンション、混合材屋根) の写真

The roof eave and balcony detail work with the simple forms to emphasize a contemporary character.
"With this second project we changed our style dramatically, embracing a more modernistic design, where previously AOME had designed our home with a Mediterranean flair. Many architecture firms are not able to switch styles so easily, but AOME proved that no matter what type of style a client is after they are able to complete the task."
— Homeowner
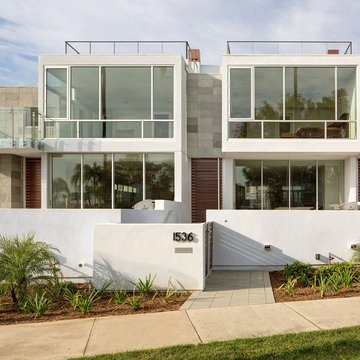
サンディエゴにある高級な中くらいなコンテンポラリースタイルのおしゃれな家の外観 (漆喰サイディング、アパート・マンション、混合材屋根) の写真
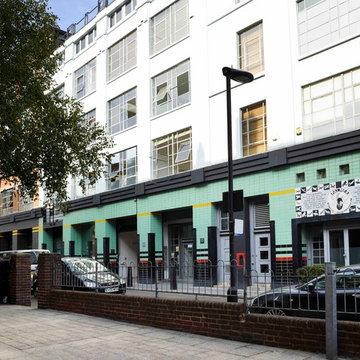
The exterior of the building was remodelled in the 1980's by Sir Terry Farrell soon after its closure as the Palmer Aero Works. During the war, rubber components for Spitfires were manufactured here; and many years later, for Concorde.
Photographer: Rachael Smith
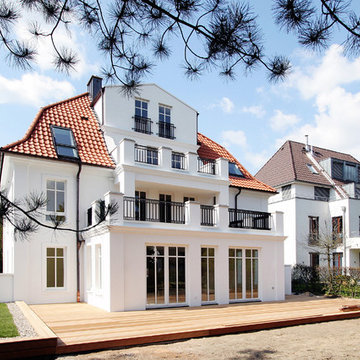
Blick auf die rückseitige Gartenfassade.
ドルトムントにある高級な中くらいなトラディショナルスタイルのおしゃれな家の外観 (漆喰サイディング、アパート・マンション) の写真
ドルトムントにある高級な中くらいなトラディショナルスタイルのおしゃれな家の外観 (漆喰サイディング、アパート・マンション) の写真
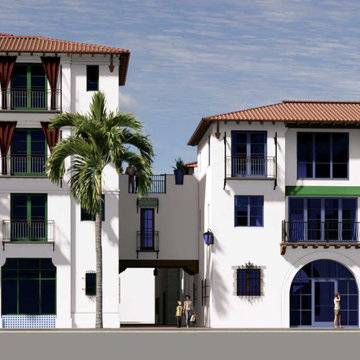
The Chapala Development offers 39 units spread over 30,000 square feet and an additional 5,000 square feet of commercial space. View is from Chapala Street.
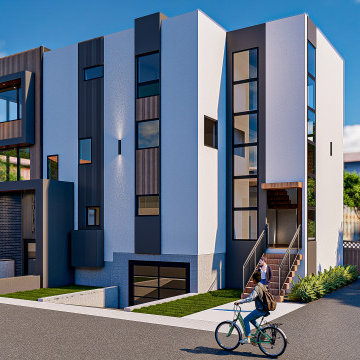
Contemporary Residential Projects
Luxury | Creative | Unique | Functional designs by Johnsson Studio
オタワにあるラグジュアリーなコンテンポラリースタイルのおしゃれな家の外観 (漆喰サイディング、アパート・マンション) の写真
オタワにあるラグジュアリーなコンテンポラリースタイルのおしゃれな家の外観 (漆喰サイディング、アパート・マンション) の写真
家の外観 (アパート・マンション、漆喰サイディング) の写真
1
