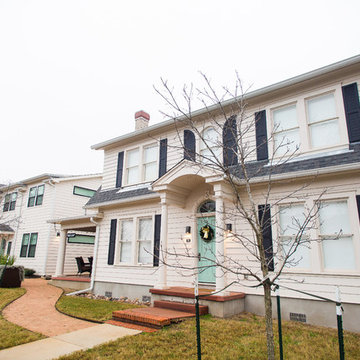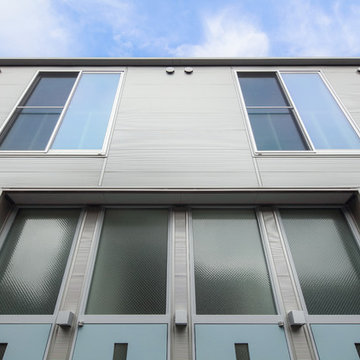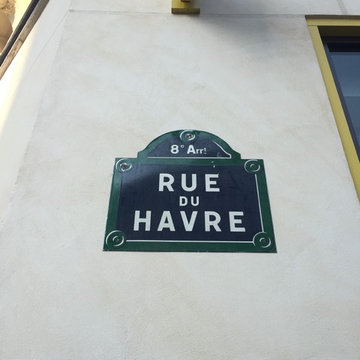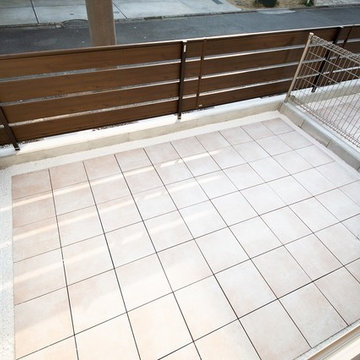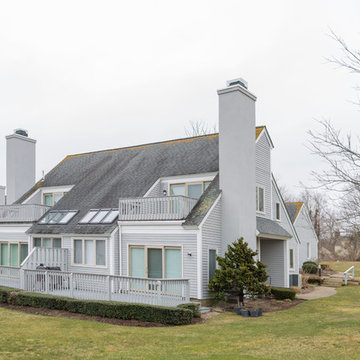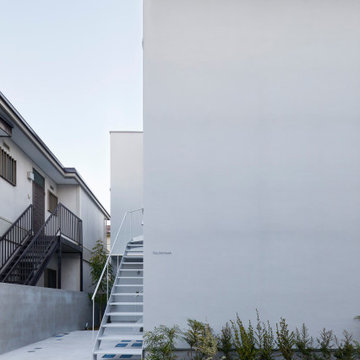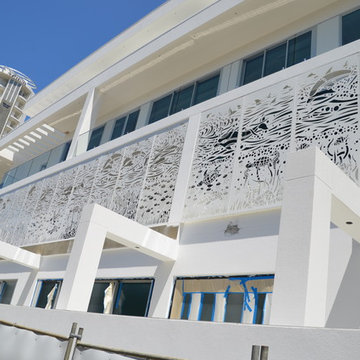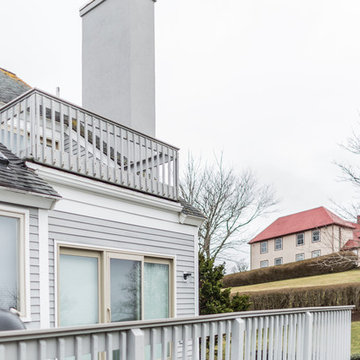白い二階建ての家 (アパート・マンション) の写真
並び替え:今日の人気順
写真 21〜37 枚目(全 37 枚)
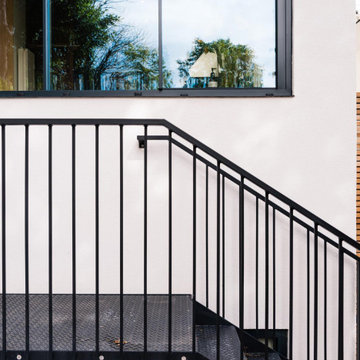
The proposal extends an existing three bedroom flat at basement and ground floor level at the bottom of this Hampstead townhouse.
Working closely with the conservation area constraints the design uses simple proposals to reflect the existing building behind, creating new kitchen and dining rooms, new basement bedrooms and ensuite bathrooms.
The new dining space uses a slim framed pocket sliding door system so the doors disappear when opened to create a Juliet balcony overlooking the garden.
A new master suite with walk-in wardrobe and ensuite is created in the basement level as well as an additional guest bedroom with ensuite.
Our role is for holistic design services including interior design and specifications with design management and contract administration during construction.
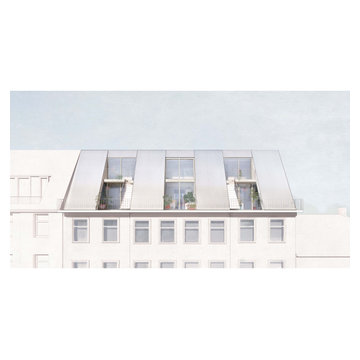
Neuer Deckel für S8 l Aufstockung eines Wohnhauses in Hamburg Altona
laufendes Planungsvorhaben
Im Hamburger Westen, dem Stadtteil Altona, wird ein ungenutzter Dachraum entdeckt und reaktiviert. Die bisher als Abstellfläche genutzte Fläche wird dreigeteilt. Zwei seitlich rahmende Wohnungen verlaufen über die ganze Tiefe, eine Dritte wird von Süden aus zwischen die beiden Anderen geschoben. Die Dachfläche wird in sechs Teile geteilt und Raum für Balkonflächen freigegeben der zur Verbindung von Innen und Außen wird. Das Innen spiegelt sich in seiner Gleichwertigkeit in einem ruhigen Dachbild mit den gleichförmigen Balkonflächen im Außen wider. Die Wohnen sind im Inneren auf zwei Geschossen organisiert. Die untere Ebene ist Ort der Gemeinschaf und Gastfreundschaft, die obere Ebene bleibt privat.
Jahr: 2019
Typ: Wohnen
Größe: 160qm
Bauherr: privat
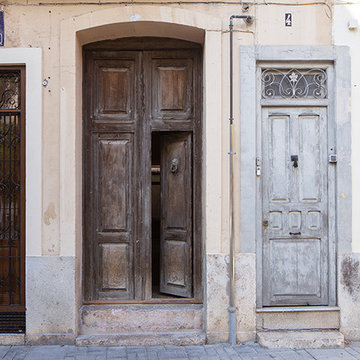
Las puertas antiguas del Cabanyal son una preciosidad. Debajo de la ventana, la rejilla que ventila el forjado sanitario.
バレンシアにあるラスティックスタイルのおしゃれな家の外観 (アパート・マンション) の写真
バレンシアにあるラスティックスタイルのおしゃれな家の外観 (アパート・マンション) の写真
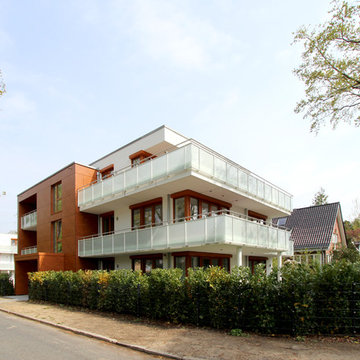
Fassadenplatten mit Holzoptik betonen den Eingangsbereich und rahmen eine Loggia ein.
ハンブルクにあるお手頃価格の中くらいなモダンスタイルのおしゃれな家の外観 (漆喰サイディング、アパート・マンション、縦張り) の写真
ハンブルクにあるお手頃価格の中くらいなモダンスタイルのおしゃれな家の外観 (漆喰サイディング、アパート・マンション、縦張り) の写真
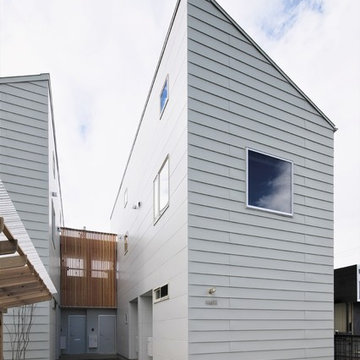
単身者に向けたアパート。6世帯すべての住戸は1階にエントランスを持つ長屋住宅形式。(1階で完結しているタイプ)(1階に広い土間を設え、2階に室を持つタイプ)(1・2階ともに同サイズのメゾネットタイプ)3種類のパターンを持ち、各パターン2住戸ずつとなっている。
他の地域にある高級な小さなアジアンスタイルのおしゃれな家の外観 (メタルサイディング、アパート・マンション) の写真
他の地域にある高級な小さなアジアンスタイルのおしゃれな家の外観 (メタルサイディング、アパート・マンション) の写真
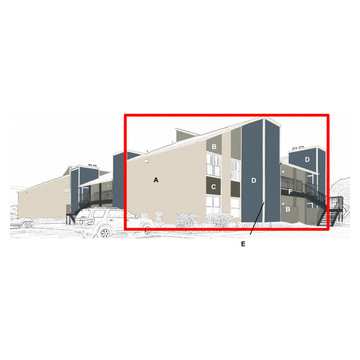
COLOR DOCUMENTATION & PLACEMENT GUIDES
These documents will provide clear instructions for painters and contractors to ensure the accurate execution of the color scheme.
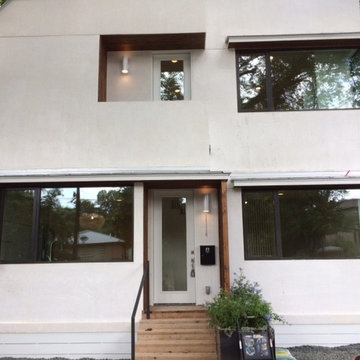
Photos by Larry Tyler
オースティンにある中くらいなコンテンポラリースタイルのおしゃれな家の外観 (コンクリートサイディング、アパート・マンション) の写真
オースティンにある中くらいなコンテンポラリースタイルのおしゃれな家の外観 (コンクリートサイディング、アパート・マンション) の写真
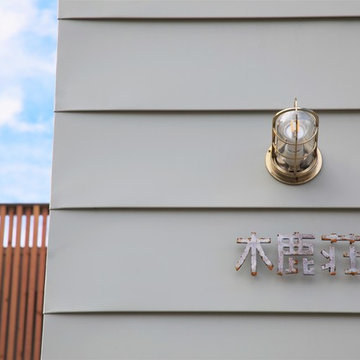
単身者に向けたアパート。6世帯すべての住戸は1階にエントランスを持つ長屋住宅形式。(1階で完結しているタイプ)(1階に広い土間を設え、2階に室を持つタイプ)(1・2階ともに同サイズのメゾネットタイプ)3種類のパターンを持ち、各パターン2住戸ずつとなっている。
他の地域にある高級な小さなアジアンスタイルのおしゃれな家の外観 (メタルサイディング、アパート・マンション) の写真
他の地域にある高級な小さなアジアンスタイルのおしゃれな家の外観 (メタルサイディング、アパート・マンション) の写真
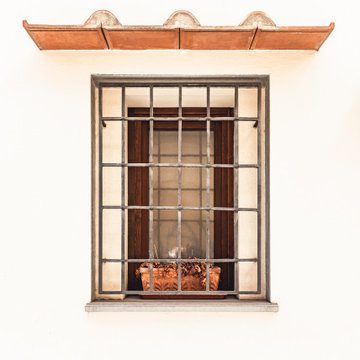
Committente: Studio Immobiliare GR Firenze. Ripresa fotografica: impiego obiettivo 24mm su pieno formato; macchina su treppiedi con allineamento ortogonale dell'inquadratura; impiego luce naturale esistente. Post-produzione: aggiustamenti base immagine; fusione manuale di livelli con differente esposizione per produrre un'immagine ad alto intervallo dinamico ma realistica; rimozione elementi di disturbo. Obiettivo commerciale: realizzazione fotografie di complemento ad annunci su siti web agenzia immobiliare; pubblicità su social network; pubblicità a stampa (principalmente volantini e pieghevoli).
白い二階建ての家 (アパート・マンション) の写真
2
