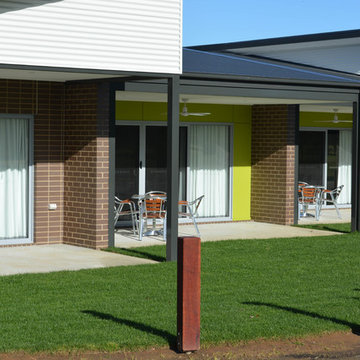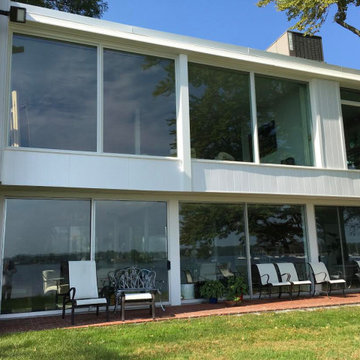緑色の家の外観 (アパート・マンション、混合材サイディング) の写真
絞り込み:
資材コスト
並び替え:今日の人気順
写真 21〜31 枚目(全 31 枚)
1/4
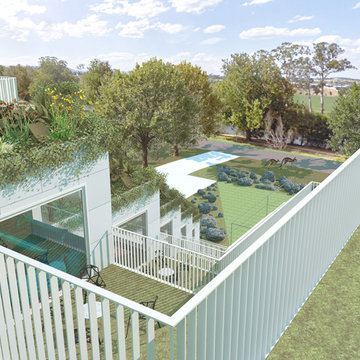
Apartment Development in a rural sea-side village, Victoria.
ホバートにある高級な巨大なコンテンポラリースタイルのおしゃれな家の外観 (混合材サイディング、アパート・マンション) の写真
ホバートにある高級な巨大なコンテンポラリースタイルのおしゃれな家の外観 (混合材サイディング、アパート・マンション) の写真
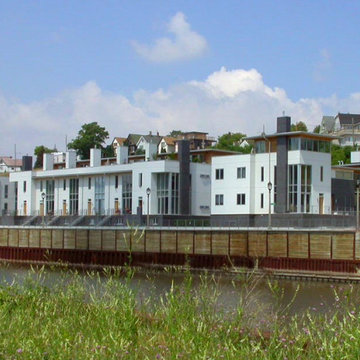
River Homes
Civic, Pedestrian, and Personal Scale
Our urban design strategy to create a modern, traditional neighborhood centered around three distinct yet connected levels of scale – civic, pedestrian, and personal.
The civic connection with the city, the Milwaukee River and the adjacent Kilbourn Park was addressed via the main thoroughfare, street extensions and the River Walk. The relationship to pedestrian scale was achieved by fronting each building to its corresponding street or river edge. Utilizing elevated entries and main living levels provides a non-intimidating distinction between public and private. The open, loft-like qualities of each individual living unit, coupled with the historical context of the tract supports the personal scale of the design.
The Beerline “mini-block” – patterned after a typical city block - is configured to allow for each individual building to address its respective street or river edge while creating an internal alley or “auto court”. The river-facing units, each with four levels of living space, incorporate rooftop garden terraces which serve as natural, sunlit pavilions in an urban setting.
In an effort to integrate our typical urban neighborhood with the context of an industrial corridor, we relied upon thoughtful connections to materials such as brick, stucco, and fine woods, thus creating a feeling of refined elegance in balance with the “sculpture” of the historic warehouses across the Milwaukee River.
Urban Diversity
The Beerline River Homes provide a walkable connection to the city, the beautiful Milwaukee River, and the surrounding environs. The diversity of these custom homes is evident not only in the unique association of the units to the specific “edges” each one addresses, but also in the diverse range of pricing from the accessible to the high-end. This project has elevated a typically developer-driven market into a striking urban design product.
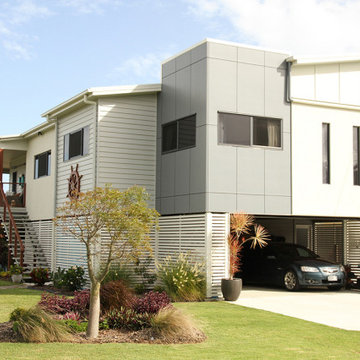
Frontal Exterior, Dark matte grey Scyon Matrix Cladding, White rendered and painted EPS cladding and Scyon Linea weatherboard cladding.
Underneath the house is enclosed with timber slats.
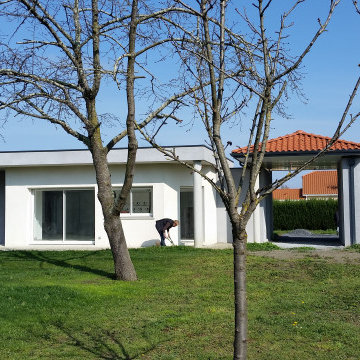
Maison de plein pied T4
トゥールーズにあるお手頃価格の中くらいなコンテンポラリースタイルのおしゃれな家の外観 (混合材サイディング、黄色い外壁、アパート・マンション、緑化屋根) の写真
トゥールーズにあるお手頃価格の中くらいなコンテンポラリースタイルのおしゃれな家の外観 (混合材サイディング、黄色い外壁、アパート・マンション、緑化屋根) の写真

Collaboratore: arch. Harald Kofler
Foto:Marion Lafogler
他の地域にあるお手頃価格のモダンスタイルのおしゃれな家の外観 (混合材サイディング、マルチカラーの外壁、アパート・マンション) の写真
他の地域にあるお手頃価格のモダンスタイルのおしゃれな家の外観 (混合材サイディング、マルチカラーの外壁、アパート・マンション) の写真
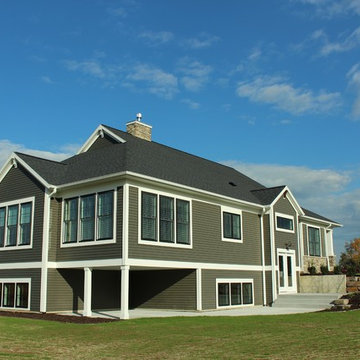
Only 29 of these stand-alone villa condominiums in this project. Clean and calming design and colors. Private master suite stretches the length of the condo. Main floor office with shiplap wall treatment. Coffered ceiling with beams in kitchen and dining areas. Interiors to be built exactly as you would like.
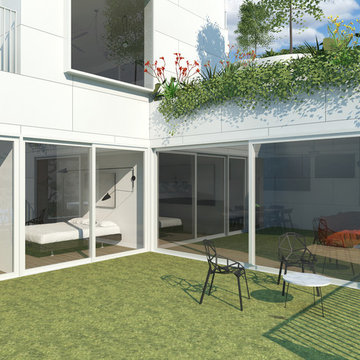
Apartment Development in a rural sea-side village, Victoria.
ホバートにある高級な巨大なコンテンポラリースタイルのおしゃれな家の外観 (混合材サイディング、アパート・マンション) の写真
ホバートにある高級な巨大なコンテンポラリースタイルのおしゃれな家の外観 (混合材サイディング、アパート・マンション) の写真
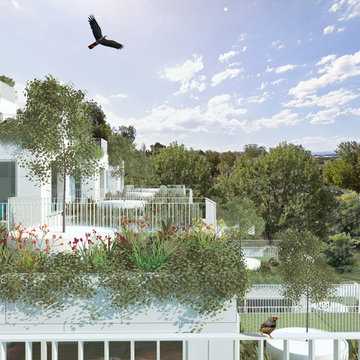
Apartment Development in a rural sea-side village, Victoria.
ホバートにある高級な巨大なコンテンポラリースタイルのおしゃれな家の外観 (混合材サイディング、アパート・マンション) の写真
ホバートにある高級な巨大なコンテンポラリースタイルのおしゃれな家の外観 (混合材サイディング、アパート・マンション) の写真
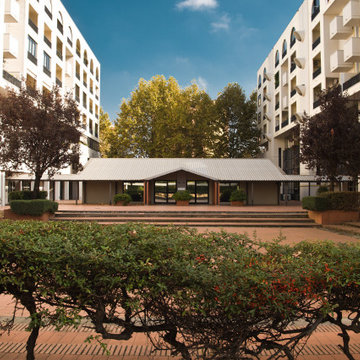
Committente: RE/MAX Professional Firenze. Ripresa fotografica: impiego obiettivo 24mm su pieno formato; macchina su treppiedi con allineamento ortogonale dell'inquadratura; impiego luce naturale esistente. Post-produzione: aggiustamenti base immagine; fusione manuale di livelli con differente esposizione per produrre un'immagine ad alto intervallo dinamico ma realistica; rimozione elementi di disturbo. Obiettivo commerciale: realizzazione fotografie di complemento ad annunci su siti web agenzia immobiliare; pubblicità su social network; pubblicità a stampa (principalmente volantini e pieghevoli).
緑色の家の外観 (アパート・マンション、混合材サイディング) の写真
2
