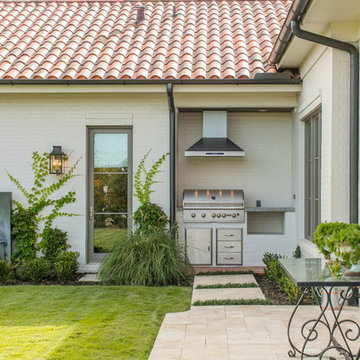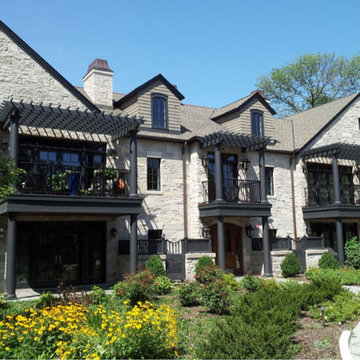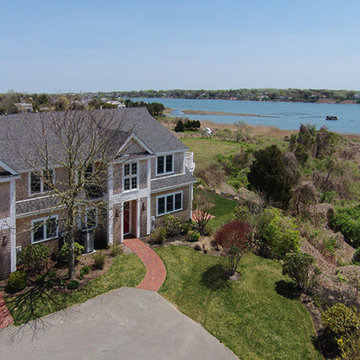緑色の切妻屋根の家 (アパート・マンション) の写真
絞り込み:
資材コスト
並び替え:今日の人気順
写真 1〜20 枚目(全 73 枚)
1/4

This stand-alone condominium takes a bold step with dark, modern farmhouse exterior features. Once again, the details of this stand alone condominium are where this custom design stands out; from custom trim to beautiful ceiling treatments and careful consideration for how the spaces interact. The exterior of the home is detailed with dark horizontal siding, vinyl board and batten, black windows, black asphalt shingles and accent metal roofing. Our design intent behind these stand-alone condominiums is to bring the maintenance free lifestyle with a space that feels like your own.

A uniform and cohesive look adds simplicity to the overall aesthetic, supporting the minimalist design. The A5s is Glo’s slimmest profile, allowing for more glass, less frame, and wider sightlines. The concealed hinge creates a clean interior look while also providing a more energy-efficient air-tight window. The increased performance is also seen in the triple pane glazing used in both series. The windows and doors alike provide a larger continuous thermal break, multiple air seals, high-performance spacers, Low-E glass, and argon filled glazing, with U-values as low as 0.20. Energy efficiency and effortless minimalism create a breathtaking Scandinavian-style remodel.
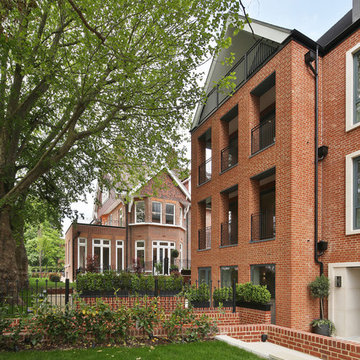
Simon Carruthers
ロンドンにある高級な中くらいなコンテンポラリースタイルのおしゃれな家の外観 (レンガサイディング、アパート・マンション) の写真
ロンドンにある高級な中くらいなコンテンポラリースタイルのおしゃれな家の外観 (レンガサイディング、アパート・マンション) の写真

Dieses Zweifamilienhaus ist eines von insgesamt 3 Einzelhäusern die nun im Allgäu fertiggestellt wurden.
Unsere Architekten achteten besonders darauf, die lokalen Bedingungen neu zu interpretieren.
Da es sich bei dem Vorhaben um die Umgestaltung eines ganzen landwirtschaftlichen Anwesens handelte, ist es durch viel Fingerspitzengefühl gelungen, eine Alternative zum Leerstand auf dem Dorf aufzuzeigen.
Durch die Verbindung von Sanierung, Teilabriss und überlegten Neubaukonzepten hat diese Projekt für uns einen Modellcharakter.
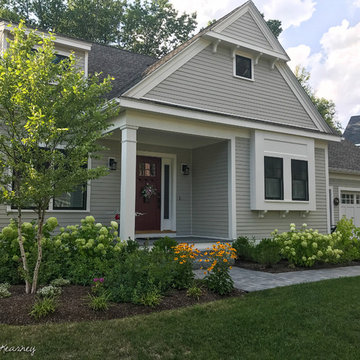
Angela Kearney, Minglewood
ボストンにあるラグジュアリーな中くらいなカントリー風のおしゃれな家の外観 (コンクリート繊維板サイディング、緑の外壁、アパート・マンション) の写真
ボストンにあるラグジュアリーな中くらいなカントリー風のおしゃれな家の外観 (コンクリート繊維板サイディング、緑の外壁、アパート・マンション) の写真
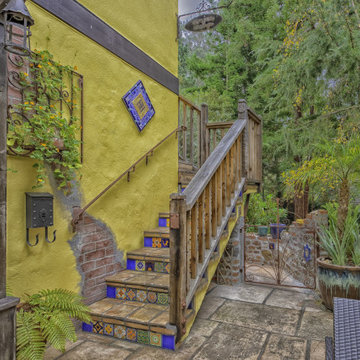
サンフランシスコにある小さなラスティックスタイルのおしゃれな家の外観 (漆喰サイディング、マルチカラーの外壁、アパート・マンション、混合材屋根) の写真
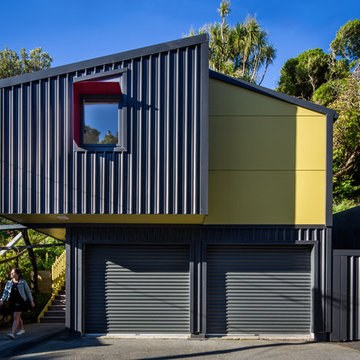
ウェリントンにある小さなインダストリアルスタイルのおしゃれな家の外観 (メタルサイディング、マルチカラーの外壁、アパート・マンション) の写真
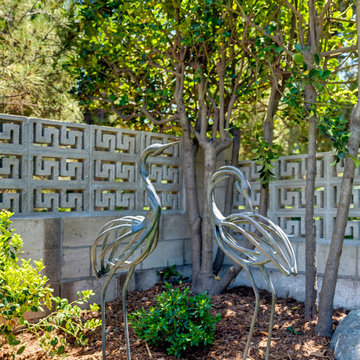
Herons installed as a focal point for night lighting in drought tolerant garden.
ロサンゼルスにある低価格の中くらいなミッドセンチュリースタイルのおしゃれな家の外観 (コンクリートサイディング、アパート・マンション) の写真
ロサンゼルスにある低価格の中くらいなミッドセンチュリースタイルのおしゃれな家の外観 (コンクリートサイディング、アパート・マンション) の写真
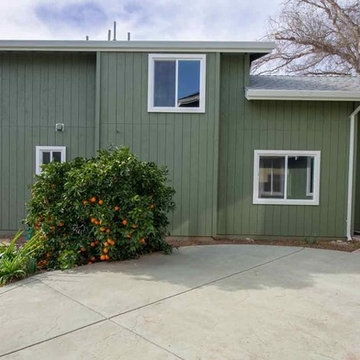
This spacious two story guest house was built in Morgan Hill with high ceilings, a spiral metal stairs, and all the modern home finishes of a full luxury home. This balance of luxury and efficiency of space give this guest house a sprawling feeling with a footprint less that 650 sqft
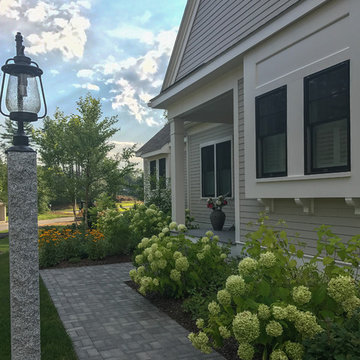
Angela Kearney, Minglewood
ボストンにあるラグジュアリーな中くらいなカントリー風のおしゃれな家の外観 (コンクリート繊維板サイディング、緑の外壁、アパート・マンション) の写真
ボストンにあるラグジュアリーな中くらいなカントリー風のおしゃれな家の外観 (コンクリート繊維板サイディング、緑の外壁、アパート・マンション) の写真
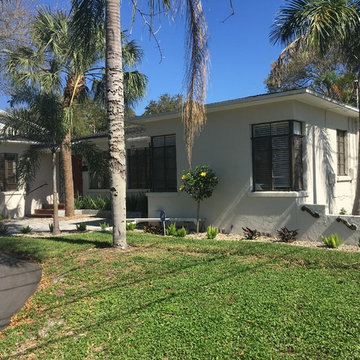
The customer was very satisfied with the finished product
タンパにある高級なトラディショナルスタイルのおしゃれな家の外観 (漆喰サイディング、アパート・マンション) の写真
タンパにある高級なトラディショナルスタイルのおしゃれな家の外観 (漆喰サイディング、アパート・マンション) の写真
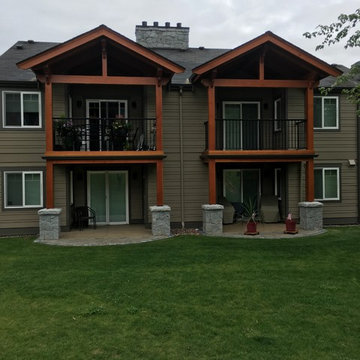
他の地域にあるラグジュアリーな巨大なコンテンポラリースタイルのおしゃれな家の外観 (コンクリート繊維板サイディング、マルチカラーの外壁、アパート・マンション) の写真
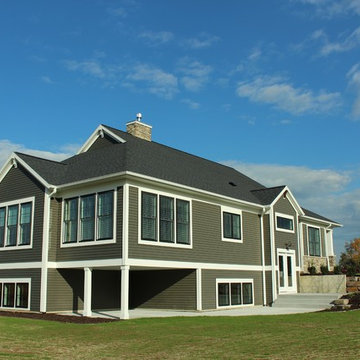
Only 29 of these stand-alone villa condominiums in this project. Clean and calming design and colors. Private master suite stretches the length of the condo. Main floor office with shiplap wall treatment. Coffered ceiling with beams in kitchen and dining areas. Interiors to be built exactly as you would like.
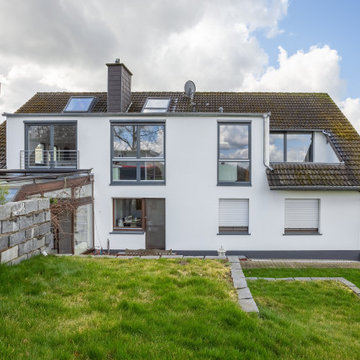
Die Wohnfläche der Dachgeschosswohnung wurde durch eine großzügige Gaube erweitert. Durch einen neuen Putz wurde das neue Element in die Fassade integriert.
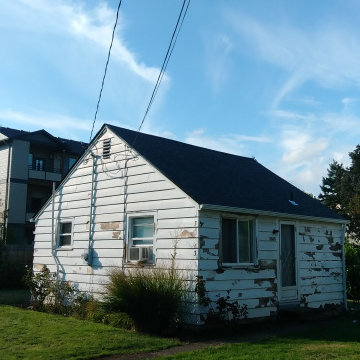
New 30 year architectural shingles (Owen's Corning Oakridge) and New 5k gutters with 2x3 downspout( pre painted white)
ポートランドにある小さなモダンスタイルのおしゃれな家の外観 (アパート・マンション) の写真
ポートランドにある小さなモダンスタイルのおしゃれな家の外観 (アパート・マンション) の写真

2017 NAHB Best in American Living Awards Gold Award for Student Housing
2016 American Institute of Building Design ARDA American Residential Design Awards GRAND ARDA for Multi-Family of the Year
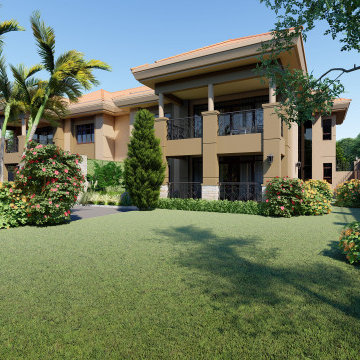
The residences are 4 beds 4 baths of magnificence. The classic charm and the seductive beauty of this architectural style cannot be obtained through any other design solution. This is exactly why the style is so popular nowadays.
緑色の切妻屋根の家 (アパート・マンション) の写真
1
