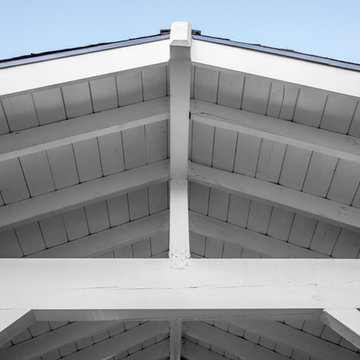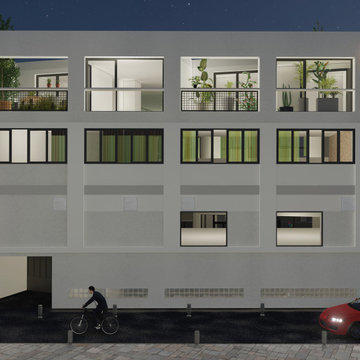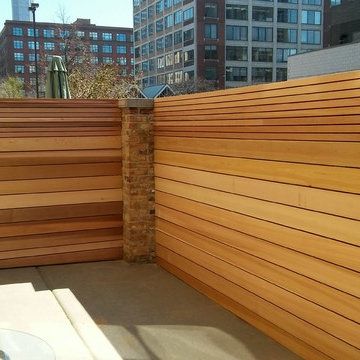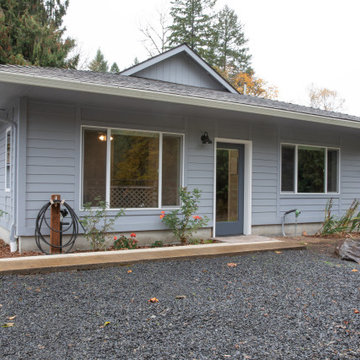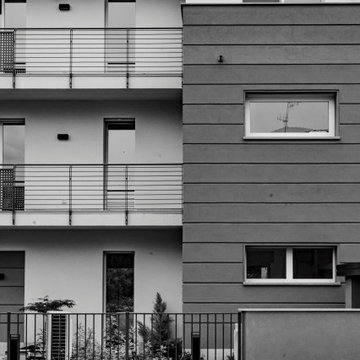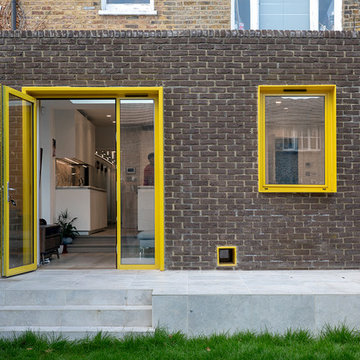ブラウンの、グレーの家の外観 (アパート・マンション) の写真
絞り込み:
資材コスト
並び替え:今日の人気順
写真 1〜20 枚目(全 104 枚)

Project Overview:
This modern ADU build was designed by Wittman Estes Architecture + Landscape and pre-fab tech builder NODE. Our Gendai siding with an Amber oil finish clads the exterior. Featured in Dwell, Designmilk and other online architectural publications, this tiny project packs a punch with affordable design and a focus on sustainability.
This modern ADU build was designed by Wittman Estes Architecture + Landscape and pre-fab tech builder NODE. Our shou sugi ban Gendai siding with a clear alkyd finish clads the exterior. Featured in Dwell, Designmilk and other online architectural publications, this tiny project packs a punch with affordable design and a focus on sustainability.
“A Seattle homeowner hired Wittman Estes to design an affordable, eco-friendly unit to live in her backyard as a way to generate rental income. The modern structure is outfitted with a solar roof that provides all of the energy needed to power the unit and the main house. To make it happen, the firm partnered with NODE, known for their design-focused, carbon negative, non-toxic homes, resulting in Seattle’s first DADU (Detached Accessory Dwelling Unit) with the International Living Future Institute’s (IFLI) zero energy certification.”
Product: Gendai 1×6 select grade shiplap
Prefinish: Amber
Application: Residential – Exterior
SF: 350SF
Designer: Wittman Estes, NODE
Builder: NODE, Don Bunnell
Date: November 2018
Location: Seattle, WA
Photos courtesy of: Andrew Pogue
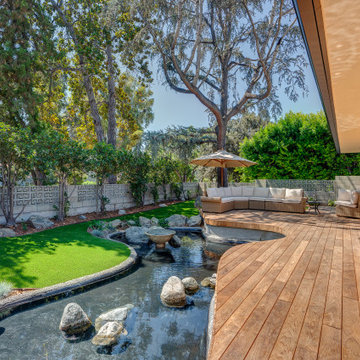
Original teak deck had to be removed and decking rebuilt. Reconstituted wood has all water and 80% of the sugars removed to increase longevity. Deck was reconfigured to follow the lines of the pond. Decking is underlit with dimmable LED lighting for night time enjoyment and safety. Pond was pre-existing, but needed extensive refurbishing. Fountain was added. Yard and artificial turf were installed to minimize water usage.
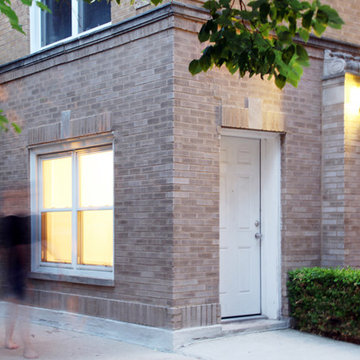
The condo is located in the lively Logan Square neighborhood of Chicago, in an early 1900's brick apartment building. With a private entrance connected to a lush courtyard and large windows overlooking a tree-lined street, this tiny home feels anything but.
Photography by Lark Architecture
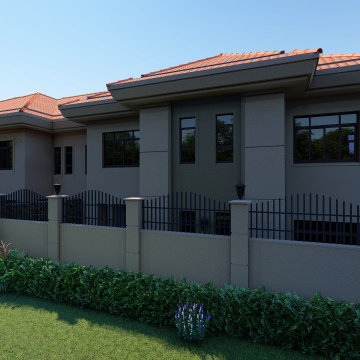
The residences are 4 beds 4 baths of magnificence. The classic charm and the seductive beauty of this architectural style cannot be obtained through any other design solution. This is exactly why the style is so popular nowadays.
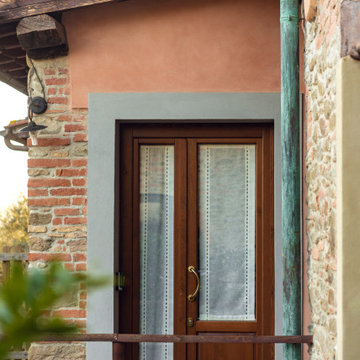
Committenti: Francesca & Davide. Ripresa fotografica: impiego obiettivo 70mm su pieno formato; macchina su treppiedi con allineamento ortogonale dell'inquadratura; impiego luce naturale esistente. Post-produzione: aggiustamenti base immagine; fusione manuale di livelli con differente esposizione per produrre un'immagine ad alto intervallo dinamico ma realistica; rimozione elementi di disturbo. Obiettivo commerciale: realizzazione fotografie di complemento ad annunci su siti web di affitti come Airbnb, Booking, eccetera; pubblicità su social network.
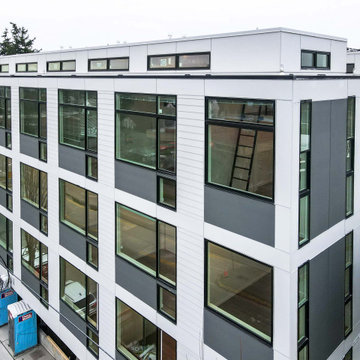
A precise and modernized style designed with James Hardie fiber cement exterior material.
シアトルにある巨大なモダンスタイルのおしゃれな家の外観 (コンクリート繊維板サイディング、アパート・マンション、混合材屋根、縦張り) の写真
シアトルにある巨大なモダンスタイルのおしゃれな家の外観 (コンクリート繊維板サイディング、アパート・マンション、混合材屋根、縦張り) の写真
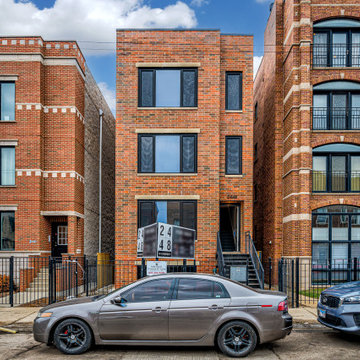
Welcome to 2448 W Diversey, three modern residences located in this boutique building located in Avondale in Chicago IL. The design juxtaposes sleek lines with organic shapes. Using contrasting elements & warm textures to reimagine the traditional residence. Modern clean lines in this black and white palette are a timeless and classic feel, with endless possibilities from subdued to statement-making. Warm style woods, high contrast dark finishes and sleek stones to create a cozy modern & chic design aesthetic. Expansive living spaces await your splash individuality to adorn them.
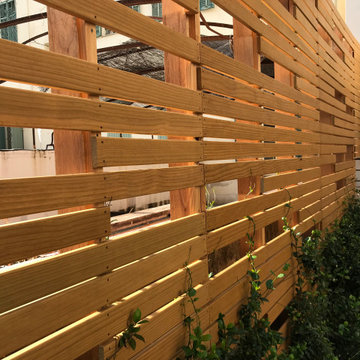
Bardage bois asymétrique claire-voie en Pin radiata.
Un projet de bardage bois ? N'hésitez pas à nous contacter, nous nous ferons un plaisir de vous accompagner.
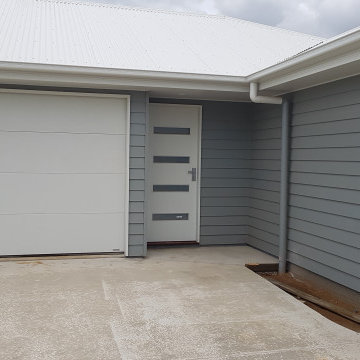
These are photos of four units designed to fit on one block of land, in hampton style design. Each unit has modern fixtures and fittings, built in the Gympie Region.
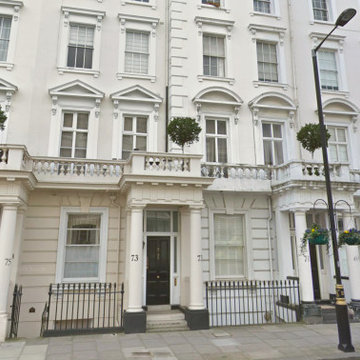
L'appartement se situe à l'étage noble de ce bel immeuble typique du XIXème siècle londonien.
ロンドンにあるトランジショナルスタイルのおしゃれな4階建ての家 (アパート・マンション) の写真
ロンドンにあるトランジショナルスタイルのおしゃれな4階建ての家 (アパート・マンション) の写真
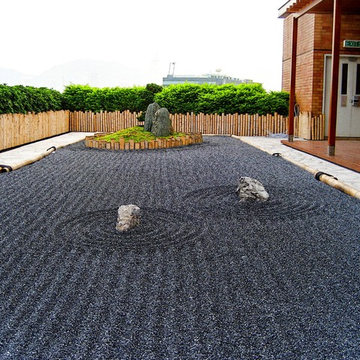
香港にあるお手頃価格の中くらいなアジアンスタイルのおしゃれな家の外観 (石材サイディング、アパート・マンション、混合材屋根) の写真
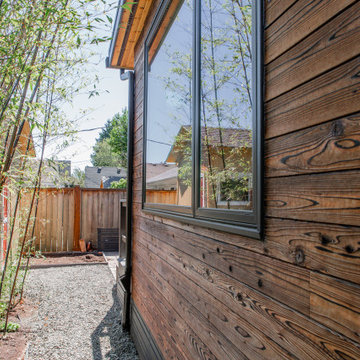
Project Overview:
The owner of this project is a financial analyst turned realtor turned landlord, and the goal was to increase rental income on one of his properties as effectively as possible. The design was developed to minimize construction costs, minimize City of Portland building compliance costs and restrictions, and to avoid a county tax assessment increase based on site improvements.
The owner started with a large backyard at one of his properties, had a custom tiny home built as “personal property”, then added two ancillary sheds each under a 200SF compliance threshold to increase the habitable floor plan. Compliant navigation of laws and code ended up with an out-of-the-box design that only needed mechanical permitting and inspections by the city, but no building permits that would trigger a county value re-assessment. The owner’s final construction costs were $50k less than a standard ADU, rental income almost doubled for the property, and there was no resultant tax increase.
Product: Gendai 1×6 select grade shiplap
Prefinish: Unoiled
Application: Residential – Exterior
SF: 900SF
Designer:
Builder:
Date: March 2019
Location: Portland, OR
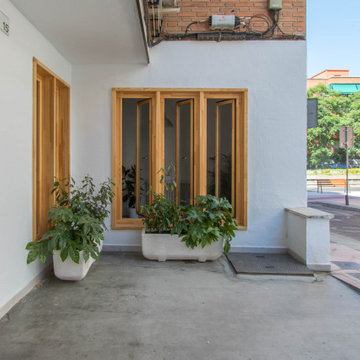
La activación de un espacio sin uso durante más de diez años ha repercutido directamente en el aumento de la percepción de seguridad, ha mejorado la calidad urbana de la zona y ha permitido incrementar la densidad.
ブラウンの、グレーの家の外観 (アパート・マンション) の写真
1

