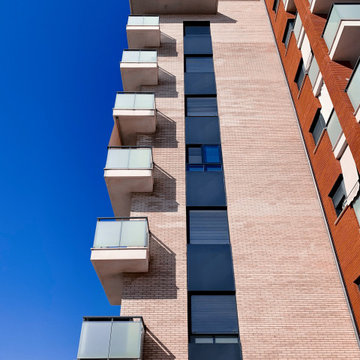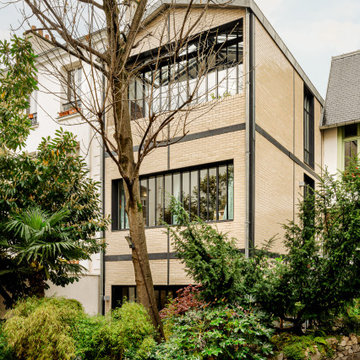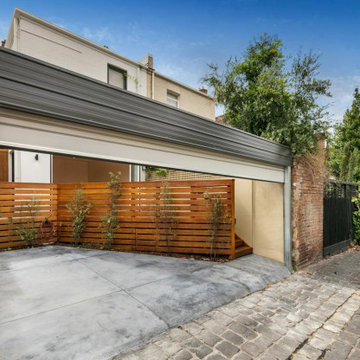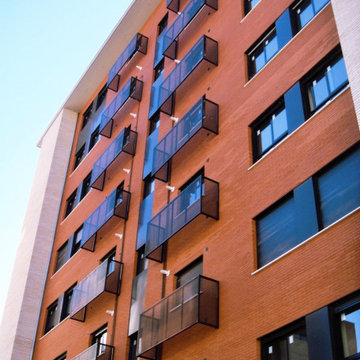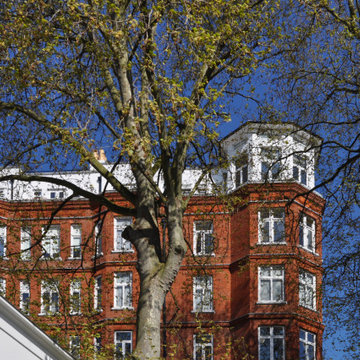家の外観 (アパート・マンション、タウンハウス、塗装レンガ) の写真
絞り込み:
資材コスト
並び替え:今日の人気順
写真 1〜20 枚目(全 37 枚)
1/4

ハノーファーにある高級なコンテンポラリースタイルのおしゃれな家の外観 (塗装レンガ、緑化屋根、下見板張り、アパート・マンション) の写真

Conceptional Rendering: Exterior of Historic Building, Addition shown left.
W: www.tektoniksarchitects.com
ボストンにある高級なトラディショナルスタイルのおしゃれな家の外観 (塗装レンガ、アパート・マンション) の写真
ボストンにある高級なトラディショナルスタイルのおしゃれな家の外観 (塗装レンガ、アパート・マンション) の写真
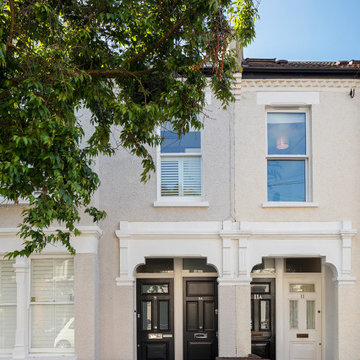
A maisonette refurbishment in Fulham including a loft extension and addition of external roof terrace
高級な中くらいなヴィクトリアン調のおしゃれな家の外観 (塗装レンガ、アパート・マンション) の写真
高級な中くらいなヴィクトリアン調のおしゃれな家の外観 (塗装レンガ、アパート・マンション) の写真
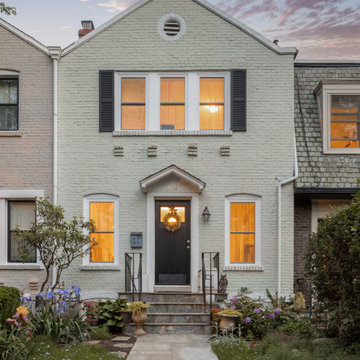
We removed the original partial addition and replaced it with a 3-story rear addition across the full width of the house. It now has more livable space with a large, open kitchen on the main floor with a door to a new deck, a true primary suite with a new bath on the second level and a family room in the basement. We also relocated the powder room to the center of the first floor. Moving the washer/dryer from the basement to a closet on the second-floor hall provides easier access for weekly use. Additionally, the clients requested energy-efficient features including adding insulation by firring out some walls, attic insulation, new front windows, and a new HVAC system.
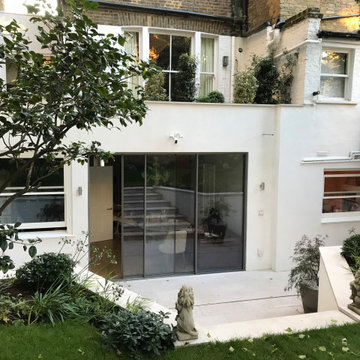
The view from the garden shows the rear extension with double glazed sliding doors aluminium installed on a cavity white rendered brick wall, which ensures the thermal insolation required by the building control.
The patio is entirely covered with honed limestone.
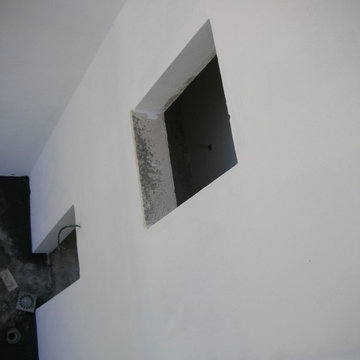
Formación de revestimiento continuo de mortero de cemento a buena vista, de 15 mm de espesor, aplicado sobre un paramento vertical exterior acabado superficial rugoso, para servir de base a un posterior revestimiento. Superficie del paramento, formación de juntas, rincones, maestras, aristas, mochetas, jambas, dinteles, remates en los encuentros con paramentos, revestimientos u otros elementos recibidos en su superficie. Pintura en fachadas de capa de acabado para revestimientos continuos bicapa plástica.
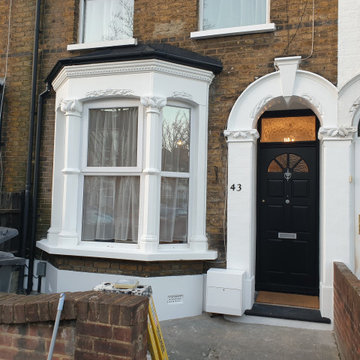
here is the finished piture of the exterior, we applied two coats of white dulux weathershield masonry to all the brickwork after we skimmed it and repaired all the masonry, then we applied two coats of black weathershield to the front door & frame, we also painted the bay window roof with specialist roof paint.
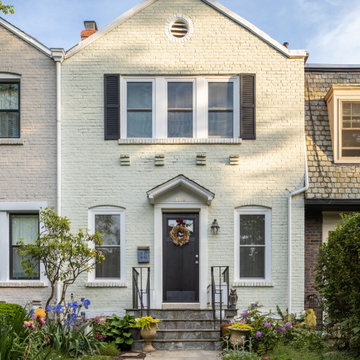
We removed the original partial addition and replaced it with a 3-story rear addition across the full width of the house. It now has more livable space with a large, open kitchen on the main floor with a door to a new deck, a true primary suite with a new bath on the second level and a family room in the basement. We also relocated the powder room to the center of the first floor. Moving the washer/dryer from the basement to a closet on the second-floor hall provides easier access for weekly use. Additionally, the clients requested energy-efficient features including adding insulation by firring out some walls, attic insulation, new front windows, and a new HVAC system.
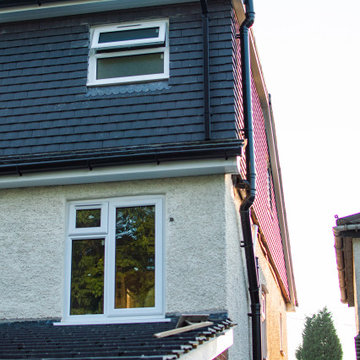
This property was picked up in auction and it was in a terrible state, after a loft and kitchen extension, this allows for the smart reconfiguration allowing for this property value to quadruple
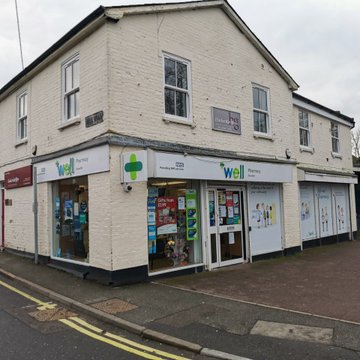
Existing office space on the first floor of the building to be converted and renovated into No 3 one bedroom flats with open plan kitchen living room and good size ensuite double bedroom. Total renovation cost including some external work circa £25000 per flat.
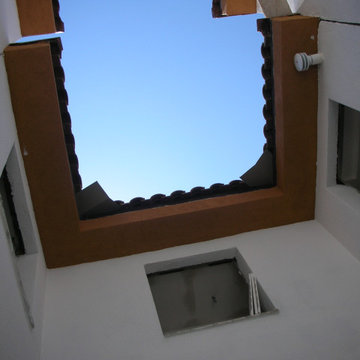
Formación de revestimiento continuo de mortero de cemento a buena vista, de 15 mm de espesor, aplicado sobre un paramento vertical exterior acabado superficial rugoso, para servir de base a un posterior revestimiento. Superficie del paramento, formación de juntas, rincones, maestras, aristas, mochetas, jambas, dinteles, remates en los encuentros con paramentos, revestimientos u otros elementos recibidos en su superficie. Pintura en fachadas de capa de acabado para revestimientos continuos bicapa plástica.
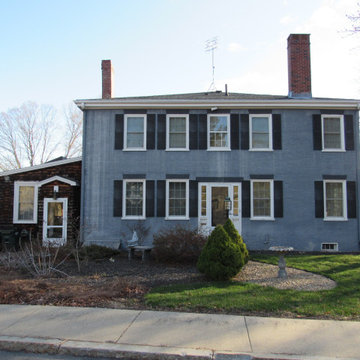
Existing Exterior of Historic Building
W: www.tektoniksarchitects.com
ボストンにある高級なトラディショナルスタイルのおしゃれな家の外観 (塗装レンガ、アパート・マンション) の写真
ボストンにある高級なトラディショナルスタイルのおしゃれな家の外観 (塗装レンガ、アパート・マンション) の写真
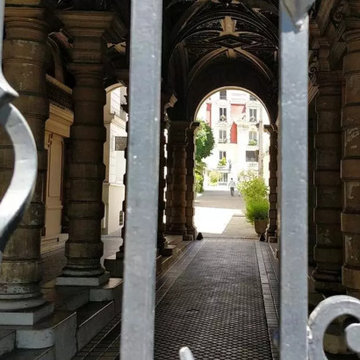
Portail spectaculaire avec ses grilles fin XIXe devant le style éclectique de ces fantaisies d'époque, aujourd'hui classées.
パリにあるエクレクティックスタイルのおしゃれな家の外観 (塗装レンガ、マルチカラーの外壁、アパート・マンション、ウッドシングル張り) の写真
パリにあるエクレクティックスタイルのおしゃれな家の外観 (塗装レンガ、マルチカラーの外壁、アパート・マンション、ウッドシングル張り) の写真
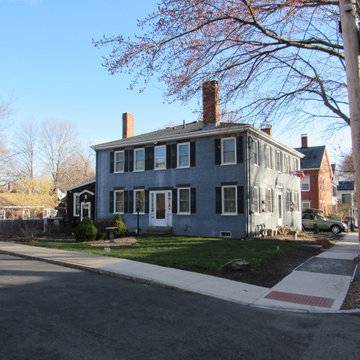
Existing Exterior of Historic Building
W: www.tektoniksarchitects.com
ボストンにある高級なトラディショナルスタイルのおしゃれな家の外観 (塗装レンガ、アパート・マンション) の写真
ボストンにある高級なトラディショナルスタイルのおしゃれな家の外観 (塗装レンガ、アパート・マンション) の写真
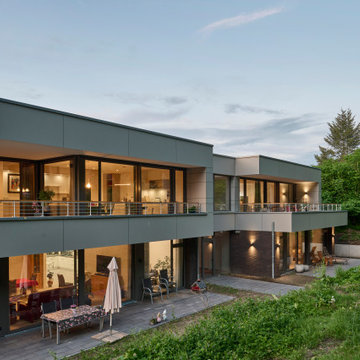
ハノーファーにある高級なコンテンポラリースタイルのおしゃれな家の外観 (塗装レンガ、アパート・マンション、緑化屋根、下見板張り) の写真
家の外観 (アパート・マンション、タウンハウス、塗装レンガ) の写真
1
