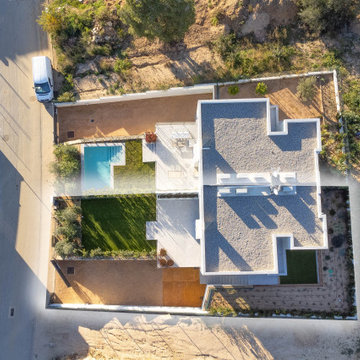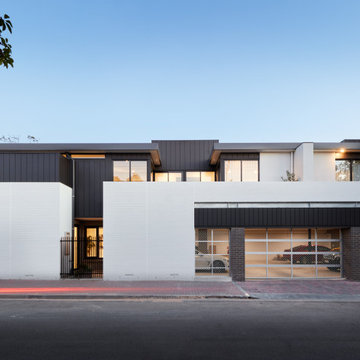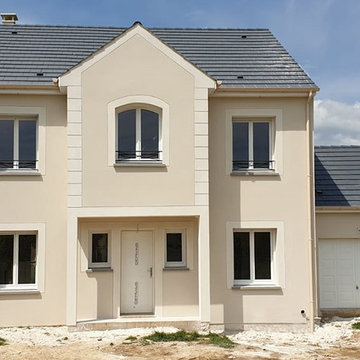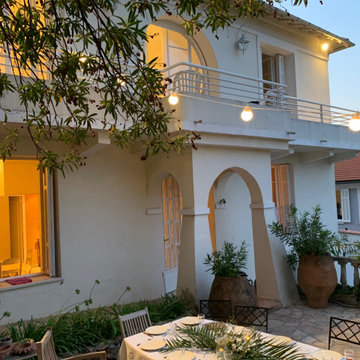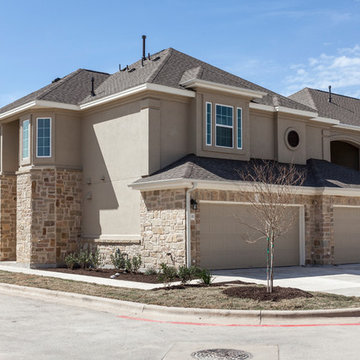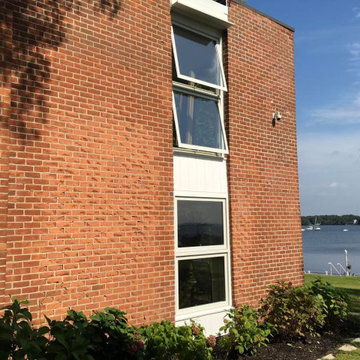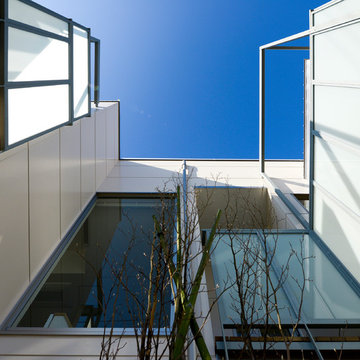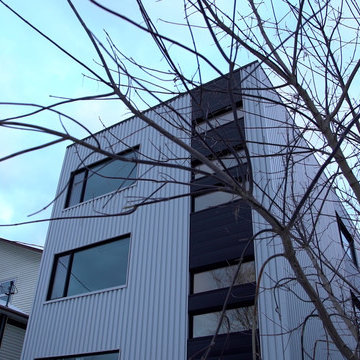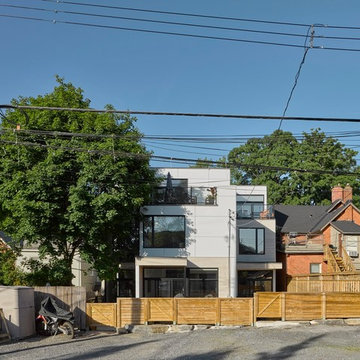大きな家 (アパート・マンション、タウンハウス、混合材サイディング) の写真
絞り込み:
資材コスト
並び替え:今日の人気順
写真 161〜180 枚目(全 294 枚)
1/5
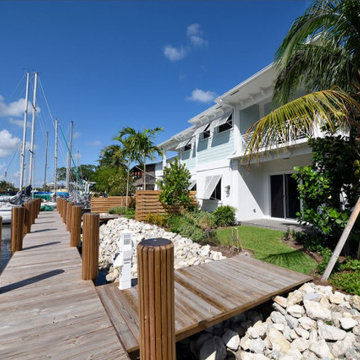
PROJECT TYPE
Four (4), 2-story townhouses with 9,676sf of living space on the New River in the historic Sailboat Bend area
SCOPE
Architecture
LOCATION
Fort Lauderdale, Florida
DESCRIPTION
Two (2), 3 Bedroom / 3-1/2 Bathrooms & Den units and two (2) 4 Bedroom / 4-1/2 Bathroom units
Enhanced open floor plans for maximizing natural lighting with sustainable design-based materials and fixtures
Amenities include private rear patios, covered terraces, swimming pools and private boat docks
Island Colonial-style architecture with horizontal siding, Bahama shutters, decorative railings and metal roofing
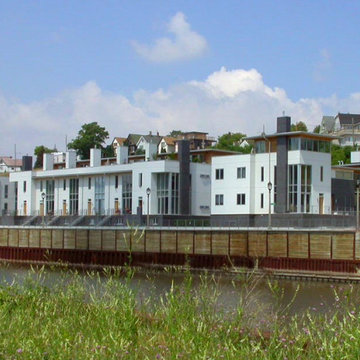
River Homes
Civic, Pedestrian, and Personal Scale
Our urban design strategy to create a modern, traditional neighborhood centered around three distinct yet connected levels of scale – civic, pedestrian, and personal.
The civic connection with the city, the Milwaukee River and the adjacent Kilbourn Park was addressed via the main thoroughfare, street extensions and the River Walk. The relationship to pedestrian scale was achieved by fronting each building to its corresponding street or river edge. Utilizing elevated entries and main living levels provides a non-intimidating distinction between public and private. The open, loft-like qualities of each individual living unit, coupled with the historical context of the tract supports the personal scale of the design.
The Beerline “mini-block” – patterned after a typical city block - is configured to allow for each individual building to address its respective street or river edge while creating an internal alley or “auto court”. The river-facing units, each with four levels of living space, incorporate rooftop garden terraces which serve as natural, sunlit pavilions in an urban setting.
In an effort to integrate our typical urban neighborhood with the context of an industrial corridor, we relied upon thoughtful connections to materials such as brick, stucco, and fine woods, thus creating a feeling of refined elegance in balance with the “sculpture” of the historic warehouses across the Milwaukee River.
Urban Diversity
The Beerline River Homes provide a walkable connection to the city, the beautiful Milwaukee River, and the surrounding environs. The diversity of these custom homes is evident not only in the unique association of the units to the specific “edges” each one addresses, but also in the diverse range of pricing from the accessible to the high-end. This project has elevated a typically developer-driven market into a striking urban design product.
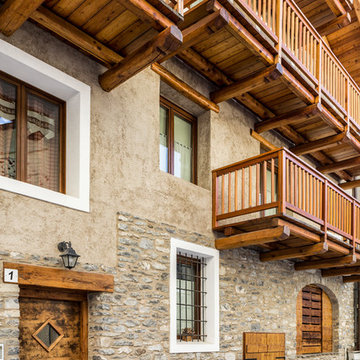
La storicità del fabbricato, sito nella piazza centrale di un importante comune montano dell’alta val di Susa, era molto rilevante, si trattava infatti di intervenire sull’antica sede del Tribunale dell’ Inquisizione del secolo XIII, ampiamente rimaneggiato e modificato. Si è deciso dunque di mantenere le caratteristiche tipiche dello stile montano, sottolineando sempre il valore della sua storia.
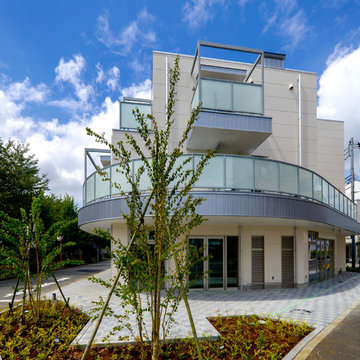
photo by s.koshimizu
武蔵野の豊かな緑に囲まれた環境をゆったりと味わい眺めて暮らせる開放的なバルコニーとリビングが魅力の共同住宅と店舗です。
東京都下にある高級なインダストリアルスタイルのおしゃれな家の外観 (混合材サイディング、アパート・マンション) の写真
東京都下にある高級なインダストリアルスタイルのおしゃれな家の外観 (混合材サイディング、アパート・マンション) の写真
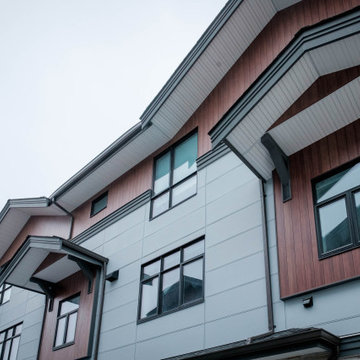
Hardie panel with easytrim matched with Longboard light national walnut
バンクーバーにある高級なモダンスタイルのおしゃれな家の外観 (混合材サイディング、タウンハウス) の写真
バンクーバーにある高級なモダンスタイルのおしゃれな家の外観 (混合材サイディング、タウンハウス) の写真
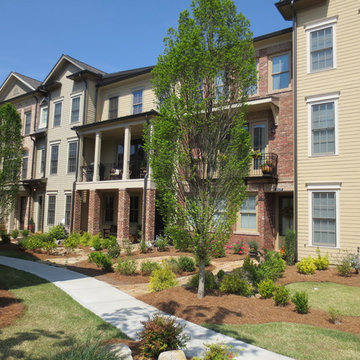
Builder: The Providence Group of Georgia
Professional Design Services provided by Pamela Bordelon, NCIDQ to create Exterior Color Schemes to be used in various communities throughout the Atlanta Metropolitan Area.
Subdivision: Seven Norcross, Norcross, GA
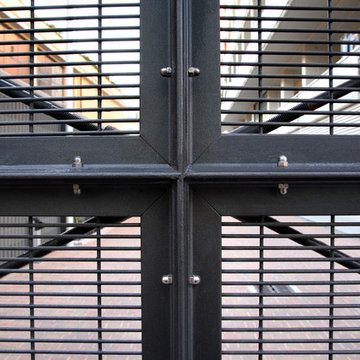
Dettaglio cancello d'ingresdo - Foto Marino Ravani, Ravani & Ficarra
トゥーリンにあるモダンスタイルのおしゃれな家の外観 (混合材サイディング、オレンジの外壁、アパート・マンション) の写真
トゥーリンにあるモダンスタイルのおしゃれな家の外観 (混合材サイディング、オレンジの外壁、アパート・マンション) の写真
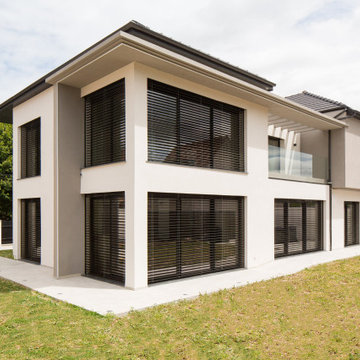
façade coté jardin avec une isolation par l’extérieur. Visualisation du séjour en double hauteur. Balcon de la chambre parentale avec le garde corps en verre et la pergola.
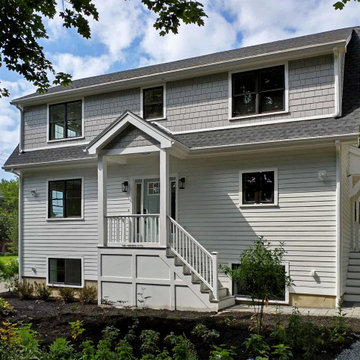
Additions | Renovations | Condominium Conversion
Gloucester, MA
Progress Photos: June, 2023
Our 3-Unit residential condominium project in Gloucester, MA is nearing completion. All three units are under agreement, and final interior and exterior touches are underway.
Developer: Property Quest Solutions
Structural Engineering: Aberjona Engineering
Tektoniks Architects
T: 617-816-3555
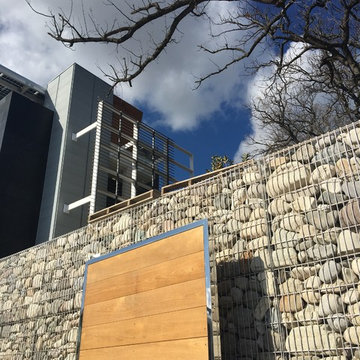
Particolare dell'ingresso principale al complesso.
他の地域にある高級なコンテンポラリースタイルのおしゃれな家の外観 (混合材サイディング、タウンハウス) の写真
他の地域にある高級なコンテンポラリースタイルのおしゃれな家の外観 (混合材サイディング、タウンハウス) の写真
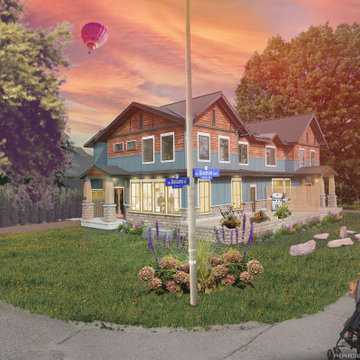
A corner view of 3 Bassano, as seen from Granton Avenue and Bassano street. The architectural treatment of this corner was paramount in the buildings internal function. This desire to achieve curb appeal ended up giving the building it's distinctive shape and better justified the pulled back for for both floors.
大きな家 (アパート・マンション、タウンハウス、混合材サイディング) の写真
9
