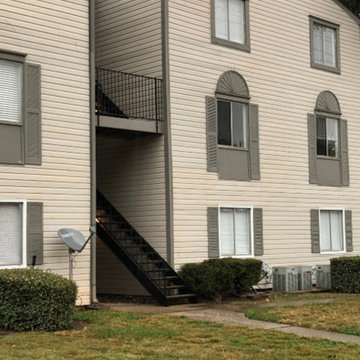家の外観 (アパート・マンション、タウンハウス、コンクリート繊維板サイディング、混合材サイディング) の写真
絞り込み:
資材コスト
並び替え:今日の人気順
写真 1〜20 枚目(全 28 枚)

A combination of white-yellow siding made from Hardie fiber cement creates visual connections between spaces giving us a good daylighting channeling such youthful freshness and joy!
.
.
#homerenovation #whitehome #homeexterior #homebuild #exteriorrenovation #fibercement #exteriorhome #whiteexterior #exteriorsiding #fibrecement#timelesshome #renovation #build #timeless #exterior #fiber #cement #fibre #siding #hardie #homebuilder #newbuildhome #homerenovations #homebuilding #customhomebuilder #homebuilders #finehomebuilding #buildingahome #newhomebuilder

Home extensions and loft conversion in Barnet, EN5 London. Dormer in black tile with black windows and black fascia and gutters
ロンドンにあるお手頃価格のモダンスタイルのおしゃれな家の外観 (混合材サイディング、タウンハウス) の写真
ロンドンにあるお手頃価格のモダンスタイルのおしゃれな家の外観 (混合材サイディング、タウンハウス) の写真
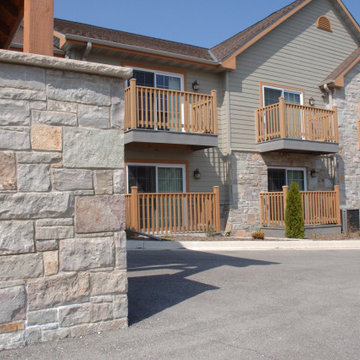
Avondale real thin stone veneer from the Quarry Mill adds character to the exterior of this building. Avondale is a colorful blend of real thin cut limestone veneer. This natural stone is unique in that the pieces of stone showcase a large color variation but all come from the same quarry. Avondale’s unique color variation comes from using different parts of the quarried slabs of natural stone. The quarry is naturally layered and the stone slabs or sheets are peeled up by pushing a wedge between the layers. The sheets vary in size with the largest being roughly 12’x2’ with a thickness ranging from 1”-12”. The outer portion of the sheets of stone are colorful due to the rainwater washing in minerals over millennia. The interior portion is the grey unadulterated limestone. We use hydraulic presses to process the slabs and expose the inner part of the limestone.
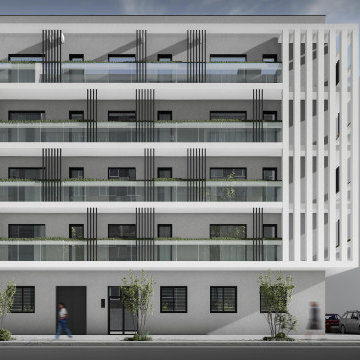
Este proyecto de edificación de un inmueble de tipología plurifamiliar. Cada planta piso tiene 2 viviendas, y la cubierta con las instalaciones.
バルセロナにあるコンテンポラリースタイルのおしゃれな家の外観 (混合材サイディング、アパート・マンション、外階段) の写真
バルセロナにあるコンテンポラリースタイルのおしゃれな家の外観 (混合材サイディング、アパート・マンション、外階段) の写真
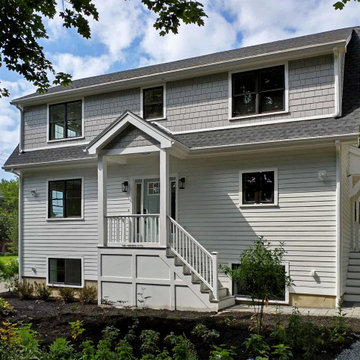
Additions | Renovations | Condominium Conversion
Gloucester, MA
Progress Photos: June, 2023
Our 3-Unit residential condominium project in Gloucester, MA is nearing completion. All three units are under agreement, and final interior and exterior touches are underway.
Developer: Property Quest Solutions
Structural Engineering: Aberjona Engineering
Tektoniks Architects
T: 617-816-3555
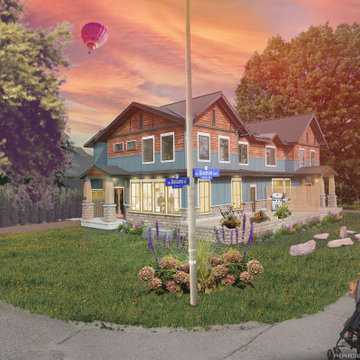
A corner view of 3 Bassano, as seen from Granton Avenue and Bassano street. The architectural treatment of this corner was paramount in the buildings internal function. This desire to achieve curb appeal ended up giving the building it's distinctive shape and better justified the pulled back for for both floors.

Collaboratore: arch. Harald Kofler
Foto:Marion Lafogler
他の地域にあるお手頃価格のモダンスタイルのおしゃれな家の外観 (混合材サイディング、マルチカラーの外壁、アパート・マンション) の写真
他の地域にあるお手頃価格のモダンスタイルのおしゃれな家の外観 (混合材サイディング、マルチカラーの外壁、アパート・マンション) の写真
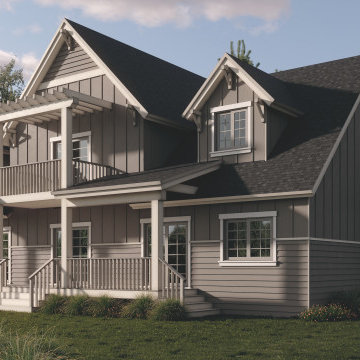
Modular Tri-plex design efficiently housing money-smart rental units within one beautiful package. This development strategy allowed for a savvy financial situation without compromising style and functionality.
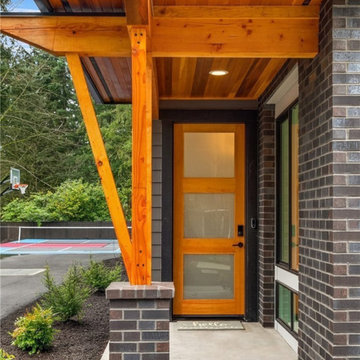
The use of grey and white creates a subtle beauty that's not overwhelmingly traditional. It gives your home a clean and fresh appearance both inside and out! However, if you use too many shaded grays, certain sections will appear dominating and predictable. As a result, we chose to design and include cedar siding to complement the color palette with a strong and brilliant Burnished Amber tint. The front entry accentuated the wood siding, which is surrounded by a uniformly beautiful gray and white palette. The window appeared to be moving onto this light side of the home as well. The overall exterior concept is a modern gray and white home with a burnished amber tone.
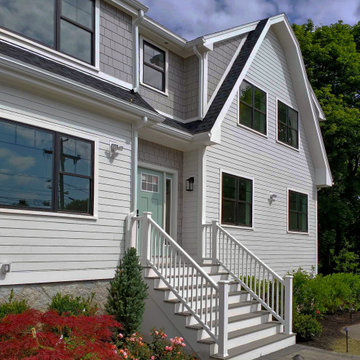
Additions | Renovations | Condominium Conversion
Gloucester, MA
Progress Photos: June, 2023
Our 3-Unit residential condominium project in Gloucester, MA is nearing completion. All three units are under agreement, and final interior and exterior touches are underway.
Developer: Property Quest Solutions
Structural Engineering: Aberjona Engineering
Tektoniks Architects
T: 617-816-3555
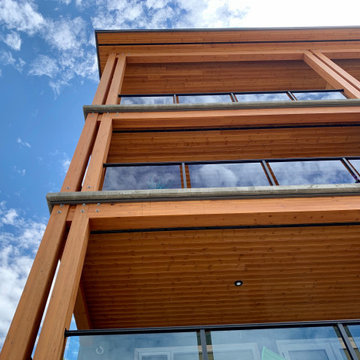
Glulam, T&G Soffit, Glass Balustrade
バンクーバーにあるコンテンポラリースタイルのおしゃれな家の外観 (混合材サイディング、アパート・マンション、混合材屋根、縦張り) の写真
バンクーバーにあるコンテンポラリースタイルのおしゃれな家の外観 (混合材サイディング、アパート・マンション、混合材屋根、縦張り) の写真
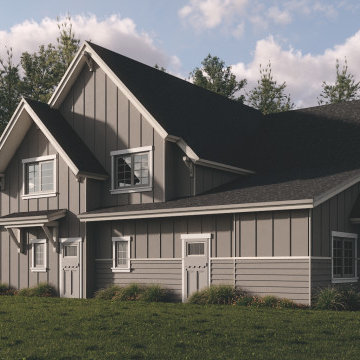
Modular Tri-plex design efficiently housing money-smart rental units within one beautiful package. This development strategy allowed for a savvy financial situation without compromising style and functionality.
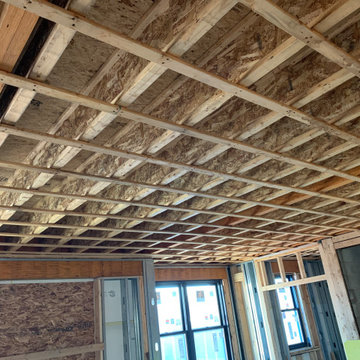
DT Construction SRVCS is one of my "GO TO'S" when I need a true professional on the job that knows what he and his crew are doing. I am completely confident with Doug, he knows how to get a job done right, fast & at or below budget. He is great with the client/homeowner. When the job is done and his crew is gone there isnt so much as a soda bottle left behind. I've been working with Doug for years and highly recommend his company.
Doug Teixeira - President/DT Construction
Mobile (781) 866-6546
TEIXEIRADOUGDOUG18@GMAIL.COM

Home extensions and loft conversion in Barnet, EN5 London. Dormer in black tile with black windows and black fascia and gutters
ロンドンにあるお手頃価格のモダンスタイルのおしゃれな家の外観 (混合材サイディング、タウンハウス) の写真
ロンドンにあるお手頃価格のモダンスタイルのおしゃれな家の外観 (混合材サイディング、タウンハウス) の写真
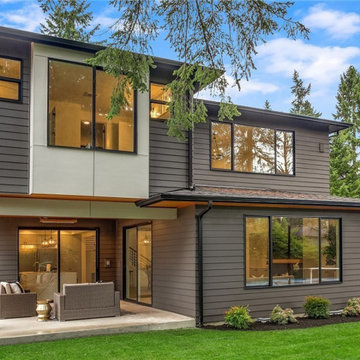
The use of grey and white creates a subtle beauty that's not overwhelmingly traditional. It gives your home a clean and fresh appearance both inside and out! However, if you use too many shaded grays, certain sections will appear dominating and predictable. As a result, we chose to design and include cedar siding to complement the color palette with a strong and brilliant Burnished Amber tint. The front entry accentuated the wood siding, which is surrounded by a uniformly beautiful gray and white palette. The window appeared to be moving onto this light side of the home as well. The overall exterior concept is a modern gray and white home with a burnished amber tone.
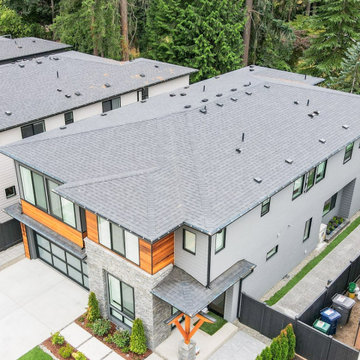
The use of grey and white creates a subtle beauty that's not overwhelmingly traditional. It gives your home a clean and fresh appearance both inside and out! However, if you use too many shaded grays, certain sections will appear dominating and predictable. As a result, we chose to design and include cedar siding to complement the color palette with a strong and brilliant Burnished Amber tint. The front entry accentuated the wood siding, which is surrounded by a uniformly beautiful gray and white palette. The window appeared to be moving onto this light side of the home as well. The overall exterior concept is a modern gray and white home with a burnished amber tone.
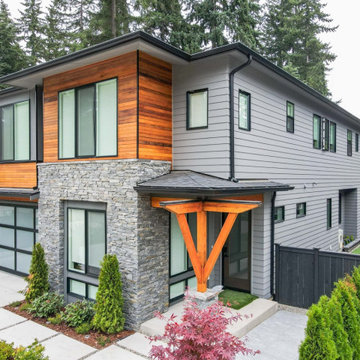
The use of grey and white creates a subtle beauty that's not overwhelmingly traditional. It gives your home a clean and fresh appearance both inside and out! However, if you use too many shaded grays, certain sections will appear dominating and predictable. As a result, we chose to design and include cedar siding to complement the color palette with a strong and brilliant Burnished Amber tint. The front entry accentuated the wood siding, which is surrounded by a uniformly beautiful gray and white palette. The window appeared to be moving onto this light side of the home as well. The overall exterior concept is a modern gray and white home with a burnished amber tone.
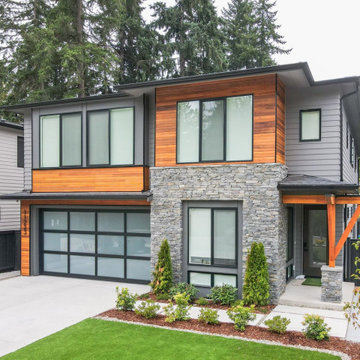
The use of grey and white creates a subtle beauty that's not overwhelmingly traditional. It gives your home a clean and fresh appearance both inside and out! However, if you use too many shaded grays, certain sections will appear dominating and predictable. As a result, we chose to design and include cedar siding to complement the color palette with a strong and brilliant Burnished Amber tint. The front entry accentuated the wood siding, which is surrounded by a uniformly beautiful gray and white palette. The window appeared to be moving onto this light side of the home as well. The overall exterior concept is a modern gray and white home with a burnished amber tone.
家の外観 (アパート・マンション、タウンハウス、コンクリート繊維板サイディング、混合材サイディング) の写真
1

