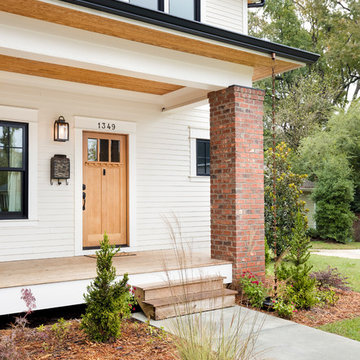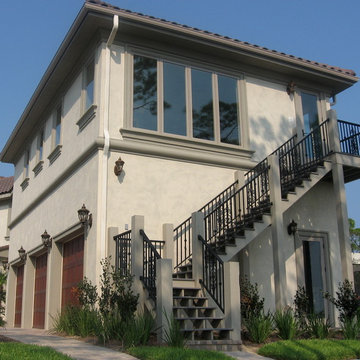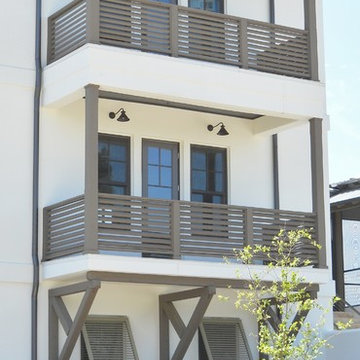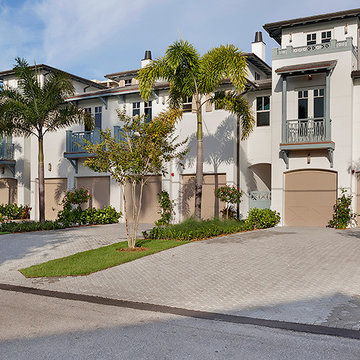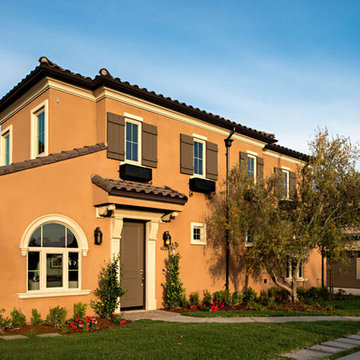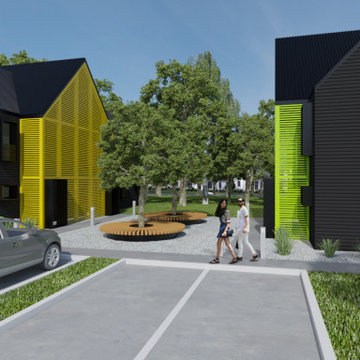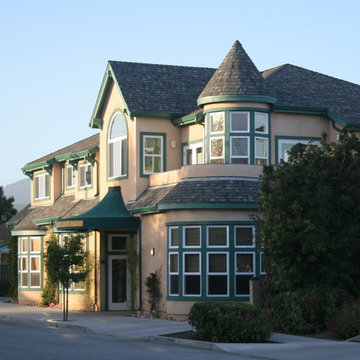寄棟屋根の家 (アパート・マンション、タウンハウス、コンクリート繊維板サイディング、漆喰サイディング) の写真
絞り込み:
資材コスト
並び替え:今日の人気順
写真 1〜20 枚目(全 97 枚)
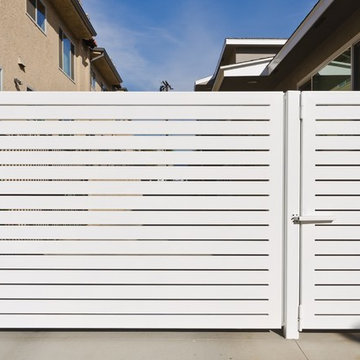
Pacific Garage Doors & Gates
Burbank & Glendale's Highly Preferred Garage Door & Gate Services
Location: North Hollywood, CA 91606
ロサンゼルスにあるコンテンポラリースタイルのおしゃれな家の外観 (漆喰サイディング、タウンハウス) の写真
ロサンゼルスにあるコンテンポラリースタイルのおしゃれな家の外観 (漆喰サイディング、タウンハウス) の写真

Two unusable singe car carriage garages sharing a wall were torn down and replaced with two full sized single car garages with two 383 sqft studio ADU's on top. The property line runs through the middle of the building. We treated this structure as a townhome with a common wall between. 503 Real Estate Photography
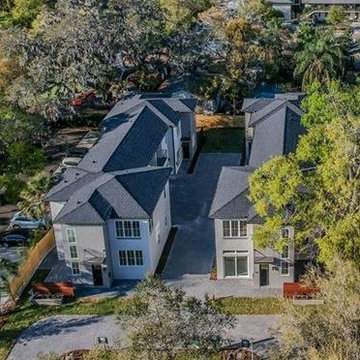
Orange Dale Park is a 4 townhome community built by Merdian Homes. These contemporary Industrial inspired townhomes are located in the heart of Maitland, FL.
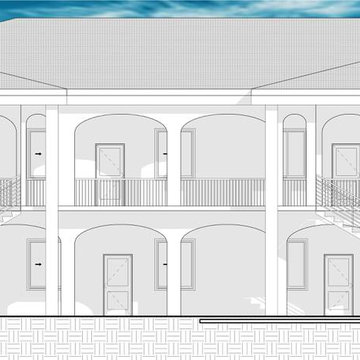
Custom Apartment Building design. Plans available for sale.
マイアミにある高級なコンテンポラリースタイルのおしゃれな家の外観 (漆喰サイディング、アパート・マンション) の写真
マイアミにある高級なコンテンポラリースタイルのおしゃれな家の外観 (漆喰サイディング、アパート・マンション) の写真
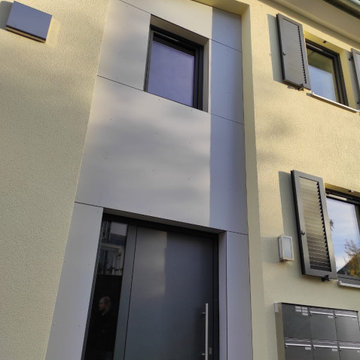
Mehrfamilienwohnhaus mit 9.400 Liter Solarspeicher und 40 qm Solaranlage für Nachhaltiges Wohnen
ミュンヘンにある高級なおしゃれな家の外観 (漆喰サイディング、黄色い外壁、アパート・マンション) の写真
ミュンヘンにある高級なおしゃれな家の外観 (漆喰サイディング、黄色い外壁、アパート・マンション) の写真
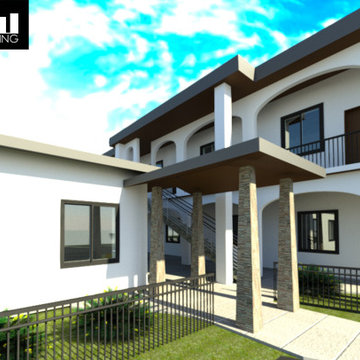
Custom Apartment Building design. Plans available for sale.
マイアミにある高級なコンテンポラリースタイルのおしゃれな家の外観 (漆喰サイディング、アパート・マンション) の写真
マイアミにある高級なコンテンポラリースタイルのおしゃれな家の外観 (漆喰サイディング、アパート・マンション) の写真
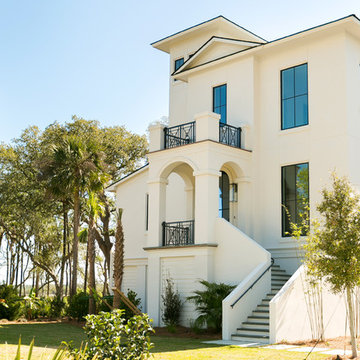
Photographer Patrick Brickman
チャールストンにあるトランジショナルスタイルのおしゃれな家の外観 (漆喰サイディング、タウンハウス) の写真
チャールストンにあるトランジショナルスタイルのおしゃれな家の外観 (漆喰サイディング、タウンハウス) の写真
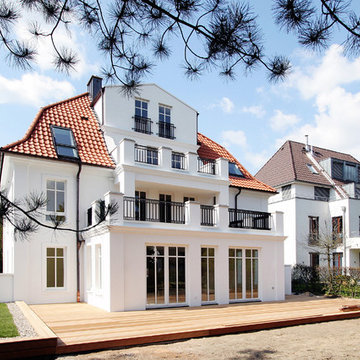
Blick auf die rückseitige Gartenfassade.
ドルトムントにある高級な中くらいなトラディショナルスタイルのおしゃれな家の外観 (漆喰サイディング、アパート・マンション) の写真
ドルトムントにある高級な中くらいなトラディショナルスタイルのおしゃれな家の外観 (漆喰サイディング、アパート・マンション) の写真
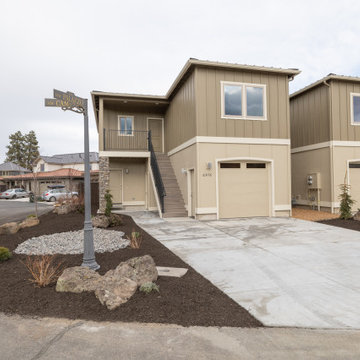
Tuscan-inspired, two-story townhome with ground-floor ADU.
他の地域にあるお手頃価格の中くらいなトラディショナルスタイルのおしゃれな家の外観 (コンクリート繊維板サイディング、タウンハウス) の写真
他の地域にあるお手頃価格の中くらいなトラディショナルスタイルのおしゃれな家の外観 (コンクリート繊維板サイディング、タウンハウス) の写真
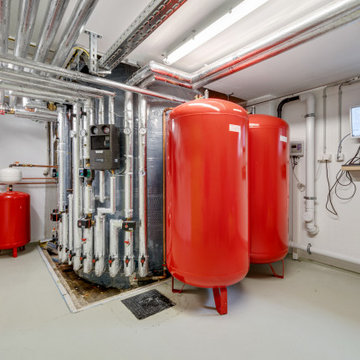
Mehrfamilienwohnhaus mit 9.400 Liter Solarspeicher und 40 qm Solaranlage für Nachhaltiges Wohnen
ミュンヘンにある高級なおしゃれな家の外観 (漆喰サイディング、黄色い外壁、アパート・マンション) の写真
ミュンヘンにある高級なおしゃれな家の外観 (漆喰サイディング、黄色い外壁、アパート・マンション) の写真
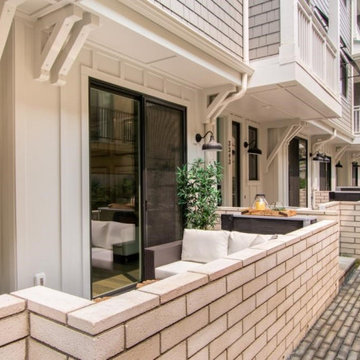
Located in Carlsbad Village, Bungalows 8 is a modern coastal architecture blended with tasteful features meticulously chosen to add value and distinction to each home. Each townhome has approx. 2,100 SF, a private 2 car garage with storage, 3+ bedrooms, 2.5-3.5 baths, bonus room, skylights, private individual patios, decks and balconies. Gated landscaped courtyard with common BBQ and Firepit.
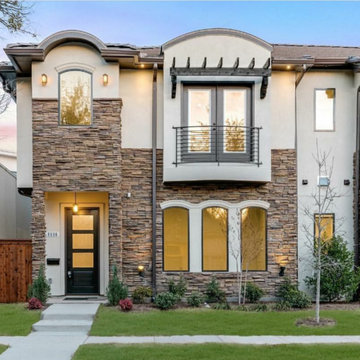
Coronado Stone: Virginia ledge color chablis
ダラスにある中くらいなトランジショナルスタイルのおしゃれな家の外観 (漆喰サイディング、タウンハウス) の写真
ダラスにある中くらいなトランジショナルスタイルのおしゃれな家の外観 (漆喰サイディング、タウンハウス) の写真
寄棟屋根の家 (アパート・マンション、タウンハウス、コンクリート繊維板サイディング、漆喰サイディング) の写真
1

