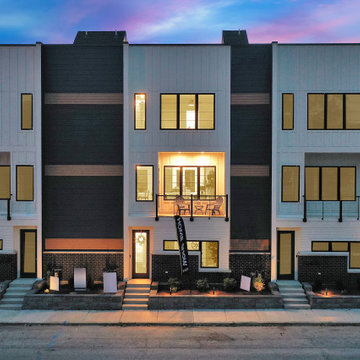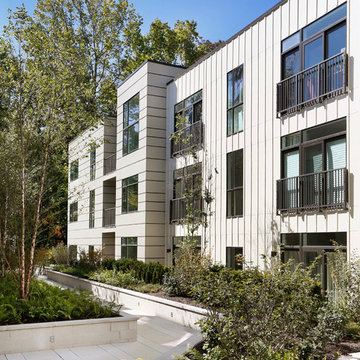陸屋根 (アパート・マンション、タウンハウス、コンクリート繊維板サイディング、塗装レンガ) の写真
絞り込み:
資材コスト
並び替え:今日の人気順
写真 1〜20 枚目(全 168 枚)

Stylish retirement living spaces
オークランドにあるコンテンポラリースタイルのおしゃれな家の外観 (コンクリート繊維板サイディング、アパート・マンション) の写真
オークランドにあるコンテンポラリースタイルのおしゃれな家の外観 (コンクリート繊維板サイディング、アパート・マンション) の写真

his business located in a commercial park in North East Denver needed to replace aging composite wood siding from the 1970s. Colorado Siding Repair vertically installed Artisan primed fiber cement ship lap from the James Hardie Asypre Collection. When we removed the siding we found that the underlayment was completely rotting and needed to replaced as well. This is a perfect example of what could happen when we remove and replace siding– we find rotting OSB and framing! Check out the pictures!
The Artisan nickel gap shiplap from James Hardie’s Asypre Collection provides an attractive stream-lined style perfect for this commercial property. Colorado Siding Repair removed the rotting underlayment and installed new OSB and framing. Then further protecting the building from future moisture damage by wrapping the structure with HardieWrap, like we do on every siding project. Once the Artisan shiplap was installed vertically, we painted the siding and trim with Sherwin-Williams Duration paint in Iron Ore. We also painted the hand rails to match, free of charge, to complete the look of the commercial building in North East Denver. What do you think of James Hardie’s Aspyre Collection? We think it provides a beautiful, modern profile to this once drab building.
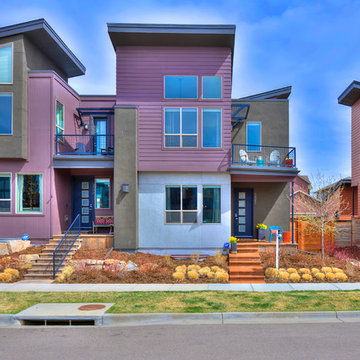
Listed by Art of Home Team Liz Thompson. Photos by Zachary Cornwell.
デンバーにあるコンテンポラリースタイルのおしゃれな家の外観 (コンクリート繊維板サイディング、紫の外壁、タウンハウス) の写真
デンバーにあるコンテンポラリースタイルのおしゃれな家の外観 (コンクリート繊維板サイディング、紫の外壁、タウンハウス) の写真
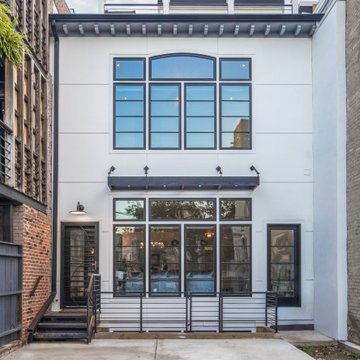
We completely gutted and renovated this historic DC
rowhouse and added a rear addition and a roof deck, accessed by stairs to an enclosed structure.
The client wanted to maintain a formal, traditional feel at the front of the house and add bolder and contemporary design at the back.
We removed the existing partial rear addition, landings, walkways, and retaining walls. The new 3-story rear addition is across the entire width of the house, extending out 24-feet.
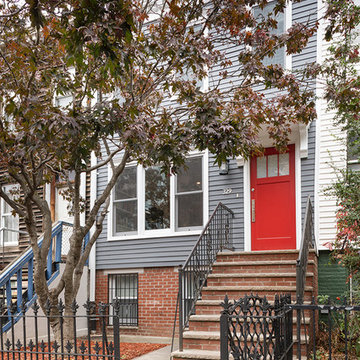
The exterior of the house was restored with Hardiboard siding and a bright, cheerful door.
Siding: Hardiboard in Night Gray
Door paint: Ben Moore Heritage Red
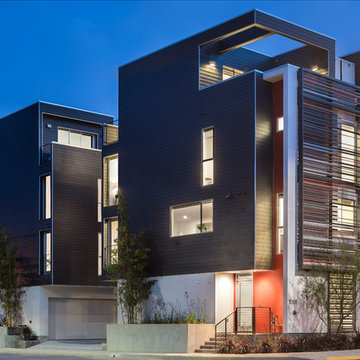
photo by Mark Singer Photography
ロサンゼルスにある高級な中くらいなモダンスタイルのおしゃれな家の外観 (コンクリート繊維板サイディング、タウンハウス) の写真
ロサンゼルスにある高級な中くらいなモダンスタイルのおしゃれな家の外観 (コンクリート繊維板サイディング、タウンハウス) の写真

Make a bold style statement with these timeless stylish fiber cement boards in white and mustard accents.
シアトルにある巨大なモダンスタイルのおしゃれな家の外観 (コンクリート繊維板サイディング、マルチカラーの外壁、アパート・マンション、混合材屋根、縦張り) の写真
シアトルにある巨大なモダンスタイルのおしゃれな家の外観 (コンクリート繊維板サイディング、マルチカラーの外壁、アパート・マンション、混合材屋根、縦張り) の写真
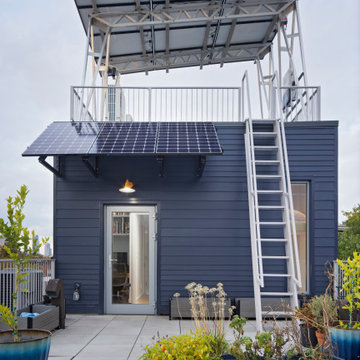
This simple rooftop garden leaves room to grow and evolve into a true oasis. The solar installation provides almost of the energy needed to power and heat the home while the solar awning provides shade and rain protection. This space has been a mosquito free summer destination and has even hosted a preying mantis!
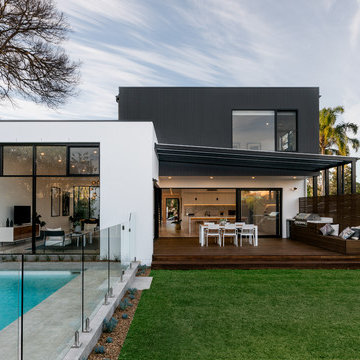
Peter Crumpton
他の地域にあるコンテンポラリースタイルのおしゃれな家の外観 (コンクリート繊維板サイディング、マルチカラーの外壁、タウンハウス) の写真
他の地域にあるコンテンポラリースタイルのおしゃれな家の外観 (コンクリート繊維板サイディング、マルチカラーの外壁、タウンハウス) の写真
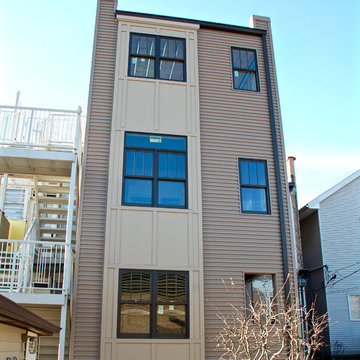
Siding & Windows Group installed Marvin Ultimate Clad Windows in Exterior Color Ebony and James HardiePlank Select Cedarmill Lap Siding in ColorPlus Technology Color Khaki Brown and and HardiePanel Vertical Siding in ColorPlus Technology Color Sail Cloth with Traditional XLD HardieTrim in ColorPlus Technology Sail Cloth. Also installed Black Gutters for nice Modern finish. Multi-Family building Exterior Remodel located in Chicago, IL.
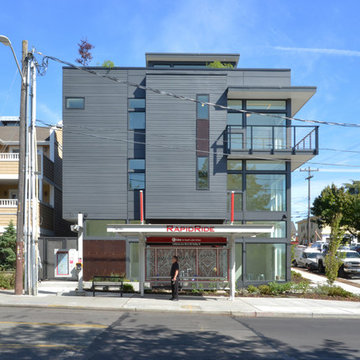
Viewed from across the street, the design for the townhouses responded in part to the existing bus shelter. A gate to the left leads to the residential entrances.
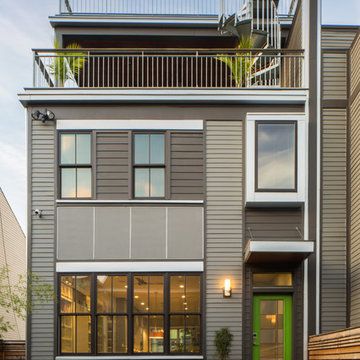
Rear façade of a contemporary townhouse. The major living and sleeping spaces are on this side to maximize exposure to natural light and the privacy of the rear yard. Third level has a porch deck with upper roof deck above. Siding is Hardie Board cement lap with 4" and 6" exposures. Windows are Marvin Wood-Ultrex and include double-hung and casement. Metal trim and fasica are galvalume. Railings are hot-dipped galvanized steel with ipe wood cap. Wood fencing and planters are cedar.
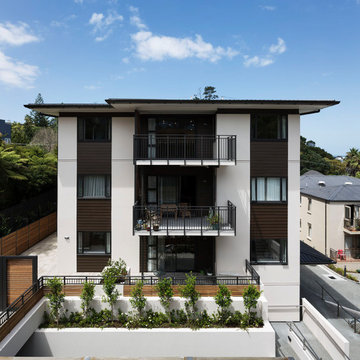
Stylish retirement living spaces
オークランドにあるコンテンポラリースタイルのおしゃれな家の外観 (コンクリート繊維板サイディング、アパート・マンション) の写真
オークランドにあるコンテンポラリースタイルのおしゃれな家の外観 (コンクリート繊維板サイディング、アパート・マンション) の写真
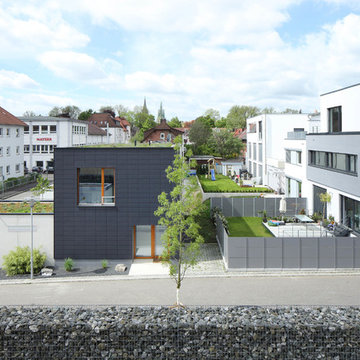
シュトゥットガルトにあるコンテンポラリースタイルのおしゃれな家の外観 (コンクリート繊維板サイディング、タウンハウス) の写真
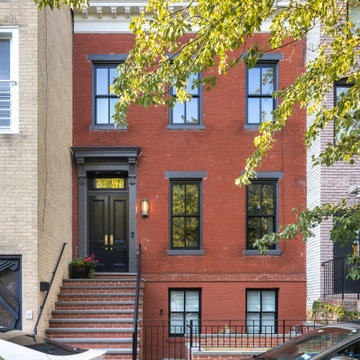
We completely gutted and renovated this historic DC
rowhouse and added a rear addition and a roof deck, accessed by stairs to an enclosed structure.
The client wanted to maintain a formal, traditional feel at the front of the house and add bolder and contemporary design at the back.
We removed the existing partial rear addition, landings, walkways, and retaining walls. The new 3-story rear addition is across the entire width of the house, extending out 24-feet.
Our original front entry design did not have a planter. However, the HPRB insisted on a planting area to maintain that original element of the house.
The charcoal gray color at the trim and the front door had to be approved by HPRB. HPRB also had to review and approve our new code-compliant steps and railings to the front door.
陸屋根 (アパート・マンション、タウンハウス、コンクリート繊維板サイディング、塗装レンガ) の写真
1



