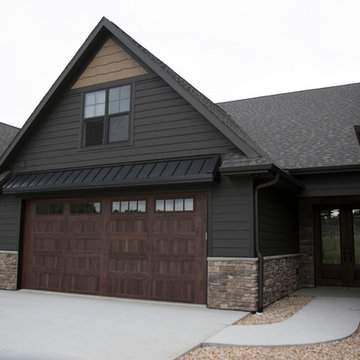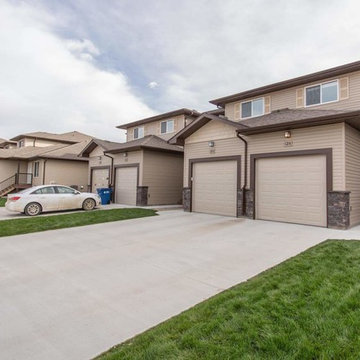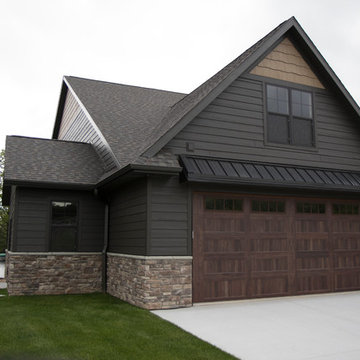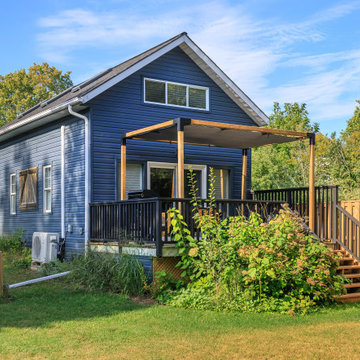スモールハウス (アパート・マンション、塗装レンガ、ビニールサイディング) の写真
絞り込み:
資材コスト
並び替え:今日の人気順
写真 1〜20 枚目(全 134 枚)
1/5

Welcome to our beautiful, brand-new Laurel A single module suite. The Laurel A combines flexibility and style in a compact home at just 504 sq. ft. With one bedroom, one full bathroom, and an open-concept kitchen with a breakfast bar and living room with an electric fireplace, the Laurel Suite A is both cozy and convenient. Featuring vaulted ceilings throughout and plenty of windows, it has a bright and spacious feel inside.
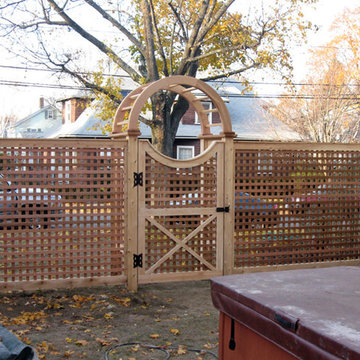
Cedar lattice fencing is a perfect choice to create a Beautiful Border with visibility and good ventilation. Our fencing professionals can incorporate lattice work into many fencing designs to meet your needs and taste.

The gorgeous Front View of The Catilina. View House Plan THD-5289: https://www.thehousedesigners.com/plan/catilina-1013-5289/
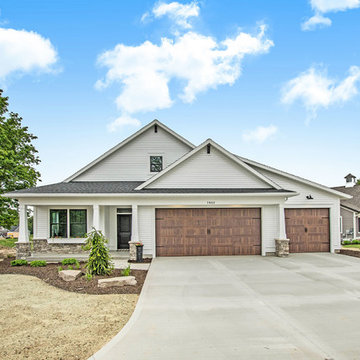
Designed for entertaining and family gatherings, the open floor plan connects the different levels of the home to outdoor living spaces. A private patio to the side of the home is connected to both levels by a mid-level entrance on the stairway. This access to the private outdoor living area provides a step outside of the traditional condominium lifestyle into a new desirable, high-end stand-alone condominium.

Conceptional Rendering: Exterior of Historic Building, Addition shown left.
W: www.tektoniksarchitects.com
ボストンにある高級なトラディショナルスタイルのおしゃれな家の外観 (塗装レンガ、アパート・マンション) の写真
ボストンにある高級なトラディショナルスタイルのおしゃれな家の外観 (塗装レンガ、アパート・マンション) の写真
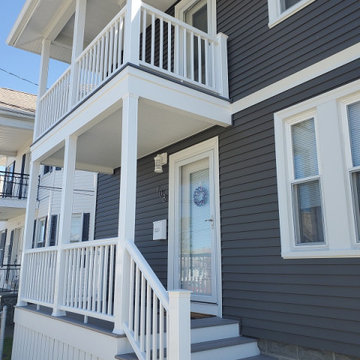
Mastic vinyl siding and TimberTech AZEK porches gave this New Bedford, MA multi-family a maintenance-free exterior!
The homeowner chose to install Mastic Carvedwood 44 vinyl siding in the color, Misty Shadow. Built to handle extreme New England weather, Mastic Carvedwood 44 vinyl siding has a 200 mph wind rating and exclusive Hang-Tough Technology to make sure your siding stays in place! This fade, crack, and chip resistant vinyl siding eliminates the need to paint every 4-5 years which saves homeowners the costly maintenance of painting. This low maintenance product comes in a wide variety of colors and styles to suit your personal style.
Additionally, with a VIP limited lifetime warranty and our 10 year workmanship guarantee homeowners can feel confident that their home is protected.
Urban properties have to make the most of their space. To give tenants on both floors an outdoor space, the homeowner chose to rebuild their front porches with Timbertech AZEK decking and rails. This capped polymer decking is rot, insect, scratch, and fade resistant. It’s the perfect product for rental properties – no need to worry about sanding, staining, or painting their porches! As one of the few TimberTech AZEK Platinum contractors in the area, you can trust our team to build the deck or porch of your dreams!
Thinking of having your own exterior makeover? With over 40 years of experience, we have thousands of satisfied customers throughout Cape Cod, Southeastern Massachusetts, and Eastern Rhode Island. In addition to an extensive list of industry awards and credentials, we have been an A+ rated, Accredited member of the Better Business Bureau for more than 25 years! Qualified homeowners can even take advantage of our affordable home improvement financing options.
Get started with a FREE quote by calling (508) 997-1111 or submit your information online and make your house a Care Free home!
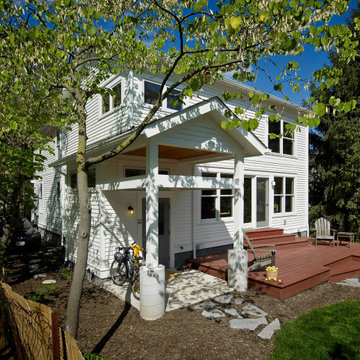
Whole-House Sustainable Remodel and addition. The client-oriented design also achieved USGBC LEED Platinum Certification- fifth in the nation, first in the state of Michigan. Reevaluating and prioritizing true space needs and rethinking the floor plan allowed us to eliminate the formal places of the home and instead integrate those that really mattered to the homeowner- such as a unique Bike Staging area/mud room!

Exterior shot of detached garage and office space.
ミネアポリスにある高級な中くらいなミッドセンチュリースタイルのおしゃれな家の外観 (ビニールサイディング、アパート・マンション) の写真
ミネアポリスにある高級な中くらいなミッドセンチュリースタイルのおしゃれな家の外観 (ビニールサイディング、アパート・マンション) の写真
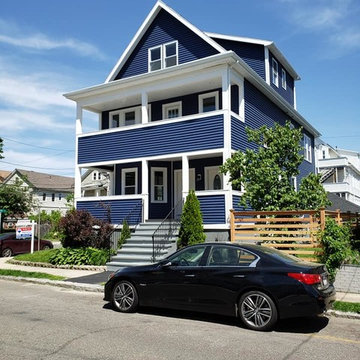
The renovated building showing the majority of the project. The house was constructed circa 1910 and did not have a third level. The existing roof was removed and a gable roof added to get three bedrooms on the upper story. The basement was excavated level for three more bedrooms.
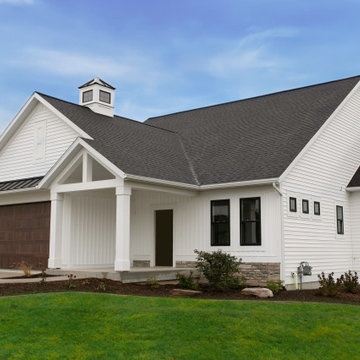
This stand-alone condominium blends traditional styles with modern farmhouse features. Blurring the lines between condominium and home, the details are where this custom design stands out, from custom trim to beautiful ceiling treatments and careful consideration for how the spaces interact. The exterior of the home is detailed with white horizontal siding, vinyl board and batten, black windows, black asphalt shingles, and accent metal roofing. Our design intent behind these stand-alone condominiums is to bring the maintenance-free lifestyle with a space that feels like your own.
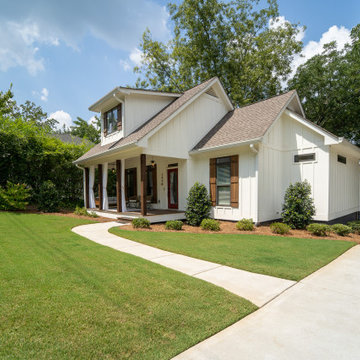
The Front Right View of The Catilina. View House Plan THD-5289: https://www.thehousedesigners.com/plan/catilina-1013-5289/
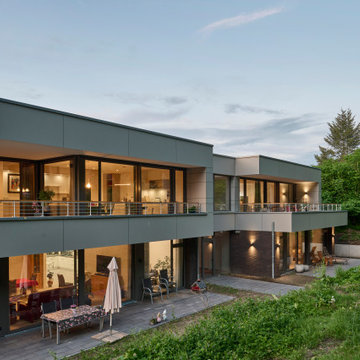
ハノーファーにある高級なコンテンポラリースタイルのおしゃれな家の外観 (塗装レンガ、アパート・マンション、緑化屋根、下見板張り) の写真
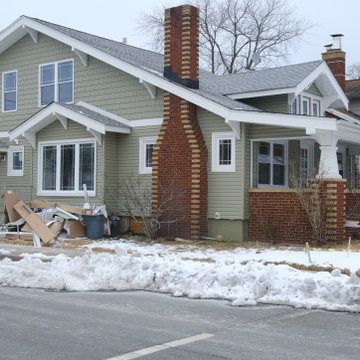
In progress as we convert this bungalow into a bungalow/saltbox shore house.
ニューヨークにあるお手頃価格の小さなトラディショナルスタイルのおしゃれな家の外観 (ビニールサイディング、緑の外壁、下見板張り) の写真
ニューヨークにあるお手頃価格の小さなトラディショナルスタイルのおしゃれな家の外観 (ビニールサイディング、緑の外壁、下見板張り) の写真
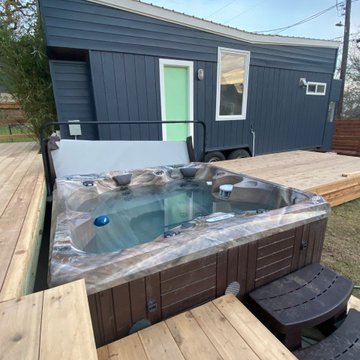
Interior and Exterior Renovations to existing HGTV featured Tiny Home. We modified the exterior paint color theme and painted the interior of the tiny home to give it a fresh look. The interior of the tiny home has been decorated and furnished for use as an AirBnb space. Outdoor features a new custom built deck and hot tub space.
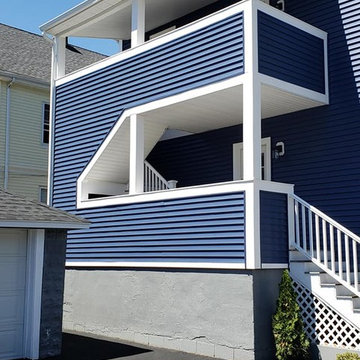
The new rear deck provides outdoor space for both units and an egress stair from the second level. The removed interior stair allowed for a better kitchen layout.
スモールハウス (アパート・マンション、塗装レンガ、ビニールサイディング) の写真
1

