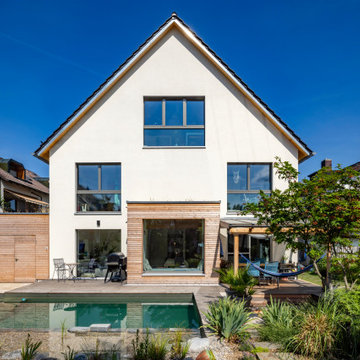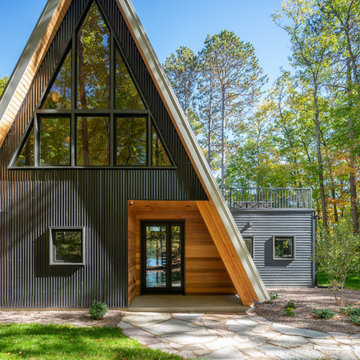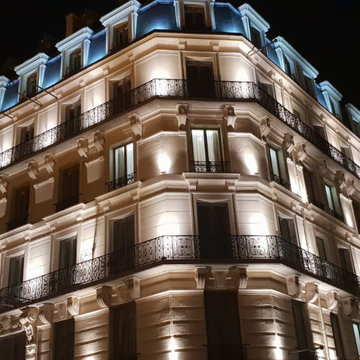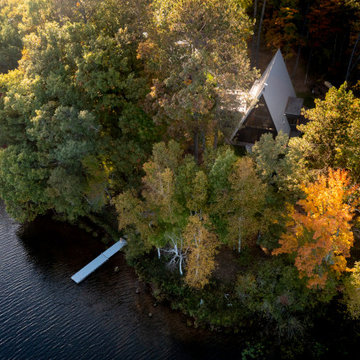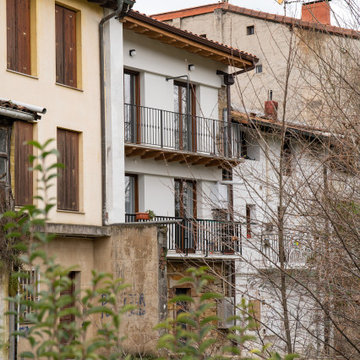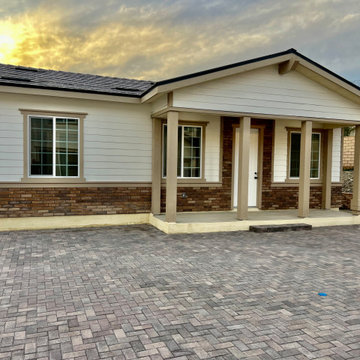家の外観 (アパート・マンション、混合材サイディング) の写真
絞り込み:
資材コスト
並び替え:今日の人気順
写真 1〜20 枚目(全 58 枚)

This Accessory Dwelling Unit (ADU) is a Cross Construction Ready-to-Build 2 bed / 1 bath 749 SF design. This classic San Diego Modern Farmhouse style ADU takes advantage of outdoor living while efficiently maximizing the indoor living space. This design is one of Cross Construction’s new line of ready-to-build ADU designs. This ADU has a custom look and is easily customizable to complement your home and style. Contact Cross Construction to learn more.

The ShopBoxes grew from a homeowner’s wish to craft a small complex of living spaces on a large wooded lot. Smash designed two structures for living and working, each built by the crafty, hands-on homeowner. Balancing a need for modern quality with a human touch, the sharp geometry of the structures contrasts with warmer and handmade materials and finishes, applied directly by the homeowner/builder. The result blends two aesthetics into very dynamic spaces, staked out as individual sculptures in a private park.
Design by Smash Design Build and Owner (private)
Construction by Owner (private)
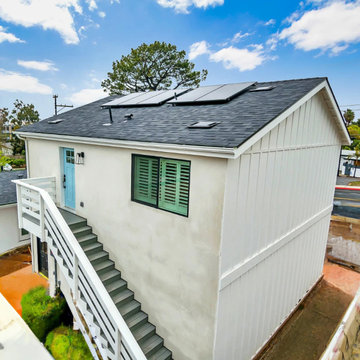
Two story ADU with garage below and 2BR/2BA
サンディエゴにあるお手頃価格の中くらいなビーチスタイルのおしゃれな家の外観 (混合材サイディング、縦張り) の写真
サンディエゴにあるお手頃価格の中くらいなビーチスタイルのおしゃれな家の外観 (混合材サイディング、縦張り) の写真
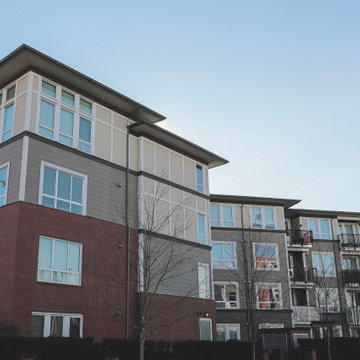
バンクーバーにある高級な中くらいなトランジショナルスタイルのおしゃれな家の外観 (混合材サイディング、マルチカラーの外壁、アパート・マンション、混合材屋根、縦張り) の写真

The ShopBoxes grew from a homeowner’s wish to craft a small complex of living spaces on a large wooded lot. Smash designed two structures for living and working, each built by the crafty, hands-on homeowner. Balancing a need for modern quality with a human touch, the sharp geometry of the structures contrasts with warmer and handmade materials and finishes, applied directly by the homeowner/builder. The result blends two aesthetics into very dynamic spaces, staked out as individual sculptures in a private park.
Design by Smash Design Build and Owner (private)
Construction by Owner (private)
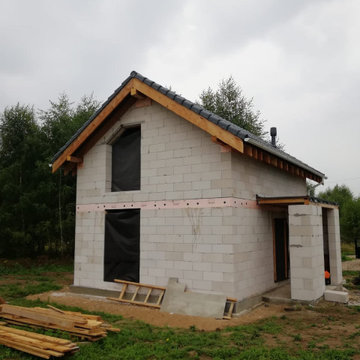
Небольшие дома из газобетонных блоков с кровлей из натуральной черепицы
モスクワにあるお手頃価格の小さなトランジショナルスタイルのおしゃれな家の外観 (混合材サイディング) の写真
モスクワにあるお手頃価格の小さなトランジショナルスタイルのおしゃれな家の外観 (混合材サイディング) の写真
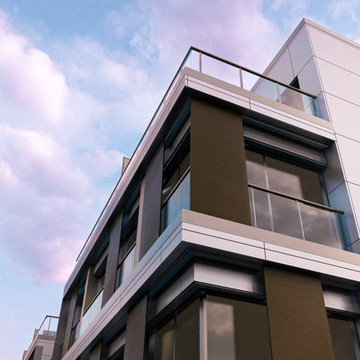
La façade orientée vers l'ouest est soigneusement conçue comme une façade ventilée, mettant en œuvre des panneaux haut de gamme de Trespa Meteon. Ces panneaux, rigoureusement ancrés sur un solide mur en béton armé, assurent une protection efficace contre les éléments tout en ajoutant une esthétique contemporaine au bâtiment. Quant à la façade nord-ouest, elle adopte la même approche de revêtement ventilé avec des panneaux Trespa Meteon. Ces éléments, parfaitement intégrés, se marient harmonieusement avec les parties opaques de la façade. Pour compléter ce design fonctionnel et élégant, des fenêtres coulissantes sont intégrées longitudinalement, offrant ainsi une ventilation contrôlée et une luminosité naturelle tout au long de la journée.
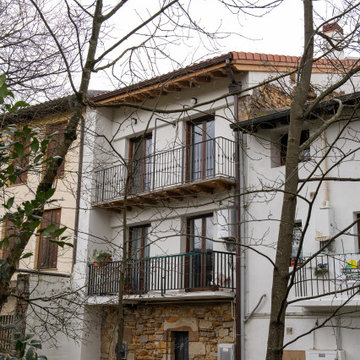
En este proyecto se realizo el cambio entero de la cubierta, logrando devolver ese estilo Rustico de la casa típica de la zona
ビルバオにあるラスティックスタイルのおしゃれな家の外観 (混合材サイディング、アパート・マンション、混合材屋根) の写真
ビルバオにあるラスティックスタイルのおしゃれな家の外観 (混合材サイディング、アパート・マンション、混合材屋根) の写真
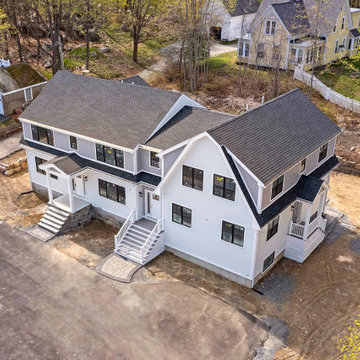
New 3-Unit Residential Condominiums
Construction Photo 5.2.23
www.tektoniksarchitects,com
ボストンにある高級なトラディショナルスタイルのおしゃれな家の外観 (混合材サイディング、アパート・マンション、下見板張り) の写真
ボストンにある高級なトラディショナルスタイルのおしゃれな家の外観 (混合材サイディング、アパート・マンション、下見板張り) の写真
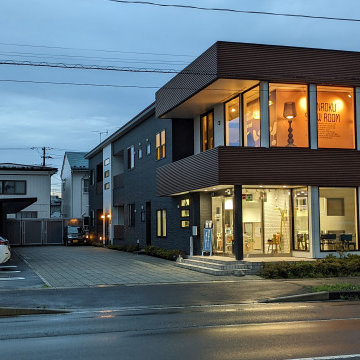
事務所兼住宅・デザイナーズ家具ショールームに併設して共同住宅を4戸。
自社設計施工にのSE構法モデルルームであり、また自社の不動産部門で賃貸管理を行っております。
海外の家具を展示し、また賃貸住戸では実際に展示して貸し出しております。
他の地域にあるモダンスタイルのおしゃれな家の外観 (混合材サイディング、マルチカラーの外壁、アパート・マンション、長方形) の写真
他の地域にあるモダンスタイルのおしゃれな家の外観 (混合材サイディング、マルチカラーの外壁、アパート・マンション、長方形) の写真
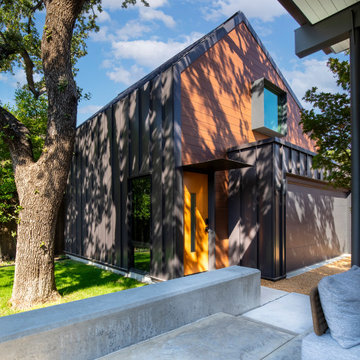
View of garage studio from rear patio. Standing seam metal panels wrap the side walls and roof with a minimal transition detail at the eave. Trespa Pure panels are used on the front within the metal surround and a custom cantilevered steel box window provides ample light into the exercise room. Flush flat panel garage doors are painted to match
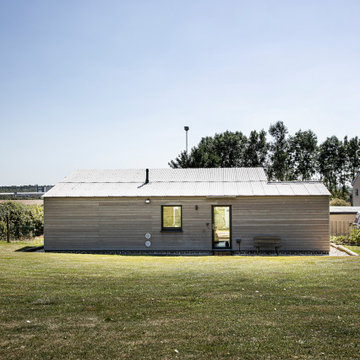
Externally, the pre weather timber cladding and profiled fibre cement roof allow the building to sit naturally in its landscape.
他の地域にあるお手頃価格の中くらいなコンテンポラリースタイルのおしゃれな家の外観 (混合材サイディング、混合材屋根、縦張り) の写真
他の地域にあるお手頃価格の中くらいなコンテンポラリースタイルのおしゃれな家の外観 (混合材サイディング、混合材屋根、縦張り) の写真
家の外観 (アパート・マンション、混合材サイディング) の写真
1


