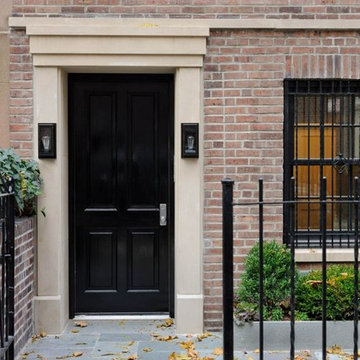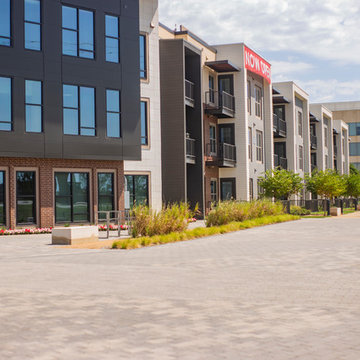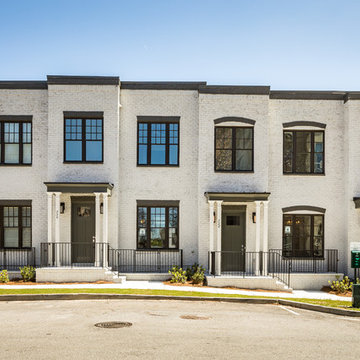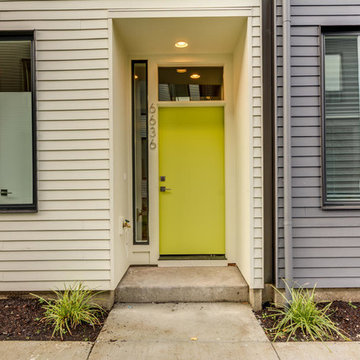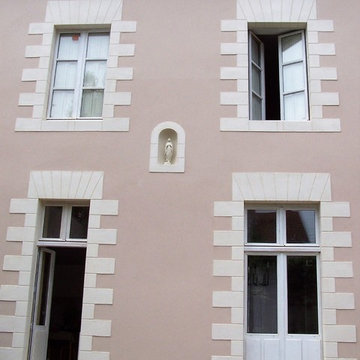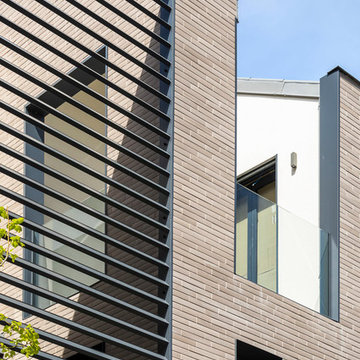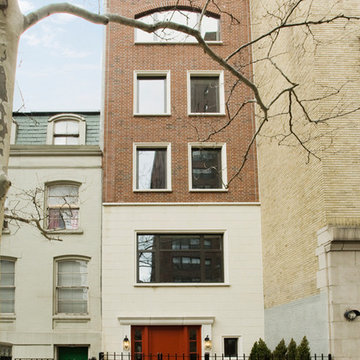ベージュの家の外観 (アパート・マンション、タウンハウス) の写真
絞り込み:
資材コスト
並び替え:今日の人気順
写真 1〜20 枚目(全 50 枚)

Renovation of an existing mews house, transforming it from a poorly planned out and finished property to a highly desirable residence that creates wellbeing for its occupants.
Wellstudio demolished the existing bedrooms on the first floor of the property to create a spacious new open plan kitchen living dining area which enables residents to relax together and connect.
Wellstudio inserted two new windows between the garage and the corridor on the ground floor and increased the glazed area of the garage door, opening up the space to bring in more natural light and thus allowing the garage to be used for a multitude of functions.
Wellstudio replanned the rest of the house to optimise the space, adding two new compact bathrooms and a utility room into the layout.

See Interior photos and furnishings at Mountain Log Homes & Interiors
デンバーにあるラスティックスタイルのおしゃれな家の外観の写真
デンバーにあるラスティックスタイルのおしゃれな家の外観の写真

Exterior of a Pioneer Log Home of BC
エディンバラにある中くらいなラスティックスタイルのおしゃれな家の外観の写真
エディンバラにある中くらいなラスティックスタイルのおしゃれな家の外観の写真

Pacific Garage Doors & Gates
Burbank & Glendale's Highly Preferred Garage Door & Gate Services
Location: North Hollywood, CA 91606
ロサンゼルスにあるコンテンポラリースタイルのおしゃれな家の外観 (漆喰サイディング、タウンハウス) の写真
ロサンゼルスにあるコンテンポラリースタイルのおしゃれな家の外観 (漆喰サイディング、タウンハウス) の写真

La VILLA 01 se situe sur un site très atypique de 5m de large et de 100m de long. La maison se développe sur deux étages autour d'un patio central permettant d'apporter la lumière naturelle au cœur de l'habitat. Dessinée en séquences, l'ensemble des espaces servants (gaines réseaux, escaliers, WC, buanderies...) se concentre le long du mitoyen afin de libérer la perspective d'un bout à l'autre de la maison.
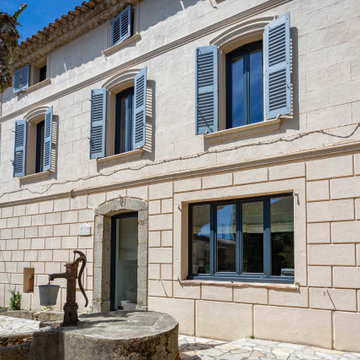
他の地域にあるお手頃価格の中くらいなトラディショナルスタイルのおしゃれな家の外観 (漆喰サイディング、タウンハウス) の写真
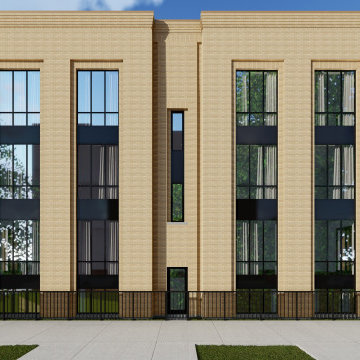
Amazing 6 unit condo development in Humboldt Park - Chicago.
Large, sunny 3 bedroom 2 bathroom simplexes on 2nd and 3rd floor and 4 bedrooms 3 bathroom duplexes down on the first floor. All units have outdoor space, garage and additional storage in the basement.
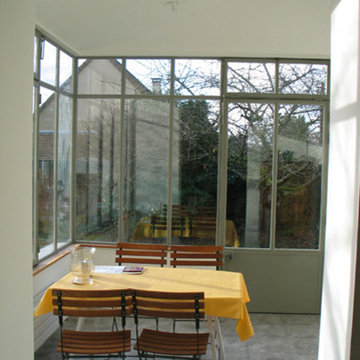
Création d'une véranda en acier, couverture zinc.
パリにあるラグジュアリーな中くらいなおしゃれな家の外観 (石材サイディング、タウンハウス) の写真
パリにあるラグジュアリーな中くらいなおしゃれな家の外観 (石材サイディング、タウンハウス) の写真
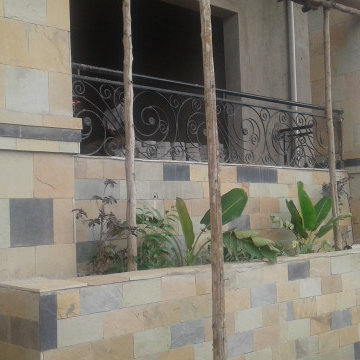
Remodelling and finishing project for the company for a modest client.
他の地域にあるお手頃価格の中くらいなトラディショナルスタイルのおしゃれな家の外観 (レンガサイディング、アパート・マンション) の写真
他の地域にあるお手頃価格の中くらいなトラディショナルスタイルのおしゃれな家の外観 (レンガサイディング、アパート・マンション) の写真
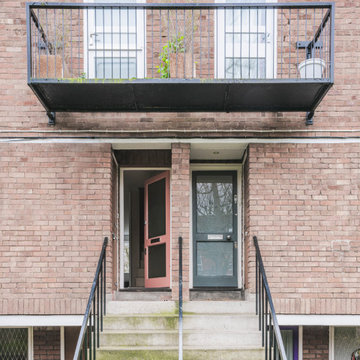
The property is a maisonette arranged on upper ground and first floor levels, is set within a 1980s terrace overlooking a similar development designed in 1976 by Sir Terry Farrell and Sir Nicholas Grimshaw.
The client wanted to convert the steep roofspace into additional accommodations and to reconfigure the existing house to improve the neglected interiors.
Once again our approach adopts a phenomenological strategy devised to stimulate the bodies of the users when negotiating different spaces, whether ascending or descending. Everyday movements around the house generate an enhanced choreography that transforms static spaces into a dynamic experience.
The reconfiguration of the middle floor aims to reduce circulation space in favour of larger bedrooms and service facilities. While the brick shell of the house is treated as a blank volume, the stairwell, designed as a subordinate space within a primary volume, is lined with birch plywood from ground to roof level. Concurrently the materials of seamless grey floors and white vertical surfaces, are reduced to the minimum to enhance the natural property of the timber in its phenomenological role.
With a strong conceptual approach the space can be handed over to the owner for appropriation and personalisation.
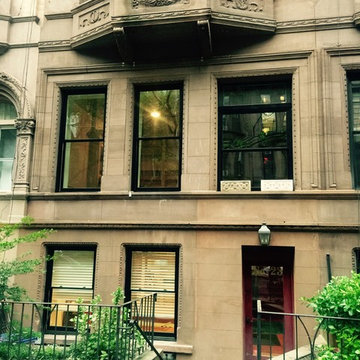
www.windowdoorpro.com
ニューヨークにあるお手頃価格の中くらいなトラディショナルスタイルのおしゃれな家の外観 (石材サイディング、アパート・マンション) の写真
ニューヨークにあるお手頃価格の中くらいなトラディショナルスタイルのおしゃれな家の外観 (石材サイディング、アパート・マンション) の写真
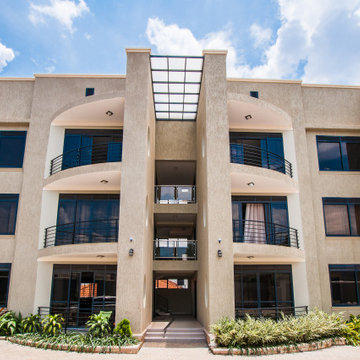
interplay between modern and mid-century architecture
他の地域にある高級なコンテンポラリースタイルのおしゃれな家の外観 (コンクリートサイディング、アパート・マンション) の写真
他の地域にある高級なコンテンポラリースタイルのおしゃれな家の外観 (コンクリートサイディング、アパート・マンション) の写真
ベージュの家の外観 (アパート・マンション、タウンハウス) の写真
1
