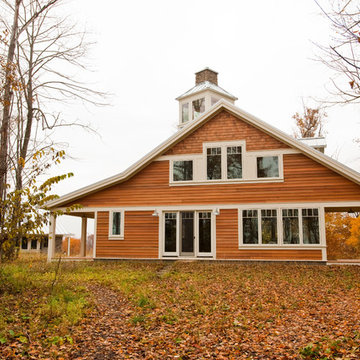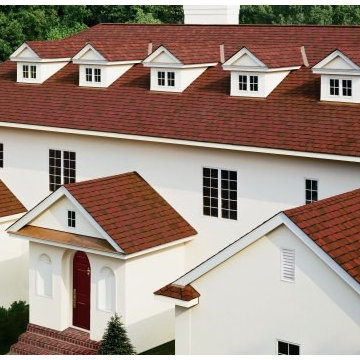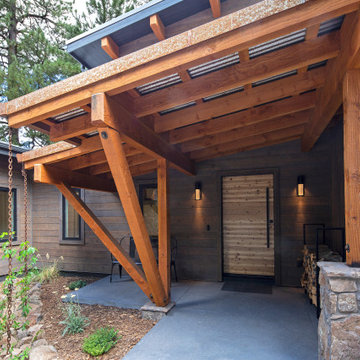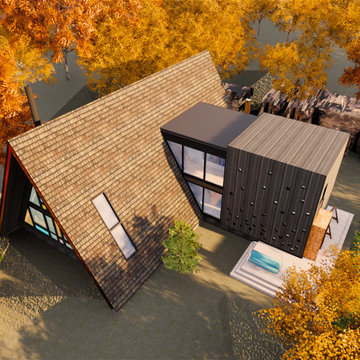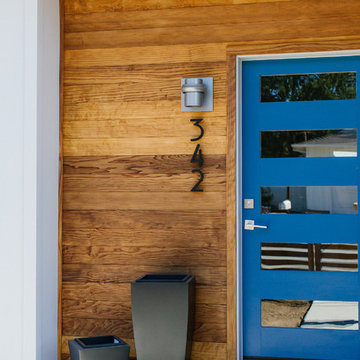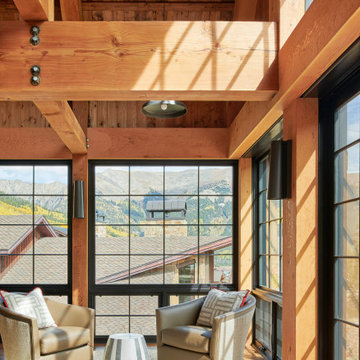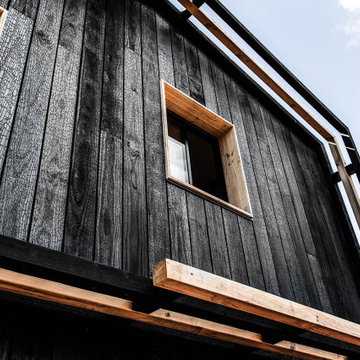木目調の家の外観 (アパート・マンション) の写真
絞り込み:
資材コスト
並び替え:今日の人気順
写真 1〜20 枚目(全 189 枚)
1/5

Front view of renovated barn with new front entry, landscaping, and creamery.
ボストンにある中くらいなカントリー風のおしゃれな家の外観の写真
ボストンにある中くらいなカントリー風のおしゃれな家の外観の写真

庇の付いたウッドデッキテラスは、内部と外部をつなぐ場所です。奥に見えるのが母屋で、双方の勝手口が近くにあり、スープの冷めない関係を作っています。
他の地域にある小さなトラディショナルスタイルのおしゃれな家の外観 (下見板張り) の写真
他の地域にある小さなトラディショナルスタイルのおしゃれな家の外観 (下見板張り) の写真

The Portland Heights home of Neil Kelly Company CFO, Dan Watson (and family), gets a modern redesign led by Neil Kelly Portland Design Consultant Michelle Rolens, who has been with the company for nearly 30 years. The project includes an addition, architectural redesign, new siding, windows, paint, and outdoor living spaces.
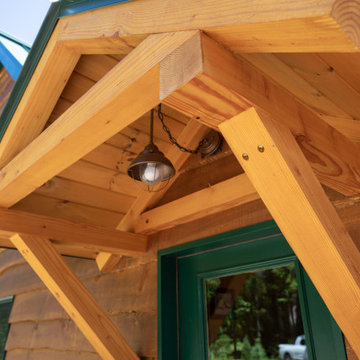
These clients built this house 20 years ago and it holds many fond memories. They wanted to make sure those memories could be passed on to their grandkids. We worked hard to retain the character of the house while giving it a serious facelift.
A high performance and sustainable mountain home. The kitchen and dining area is one big open space allowing for lots of countertop, a huge dining table (4.5’x7.5’) with booth seating, and big appliances for large family meals.
In the main house, we enlarged the Kitchen and Dining room, renovated the Entry/ Mudroom, added two Bedrooms and a Bathroom to the second story, enlarged the Loft and created a hangout room for the grandkids (aka bedroom #6), and moved the Laundry area. The contractor also masterfully preserved and flipped the existing stair to face the opposite direction. We also added a two-car Garage with a one bedroom apartment above and connected it to the house with a breezeway. And, one of the best parts, they installed a new ERV system.
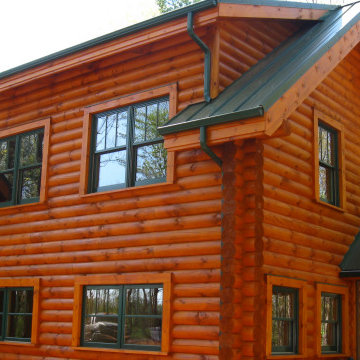
The picture shows the completed rear and side of the home.
他の地域にある中くらいなおしゃれな家の外観 (オレンジの外壁) の写真
他の地域にある中くらいなおしゃれな家の外観 (オレンジの外壁) の写真

фотографии - Дмитрий Цыренщиков
サンクトペテルブルクにあるお手頃価格の中くらいなラスティックスタイルのおしゃれな家の外観の写真
サンクトペテルブルクにあるお手頃価格の中くらいなラスティックスタイルのおしゃれな家の外観の写真

Surrounded by permanently protected open space in the historic winemaking area of the South Livermore Valley, this house presents a weathered wood barn to the road, and has metal-clad sheds behind. The design process was driven by the metaphor of an old farmhouse that had been incrementally added to over the years. The spaces open to expansive views of vineyards and unspoiled hills.
Erick Mikiten, AIA
木目調の家の外観 (アパート・マンション) の写真
1

