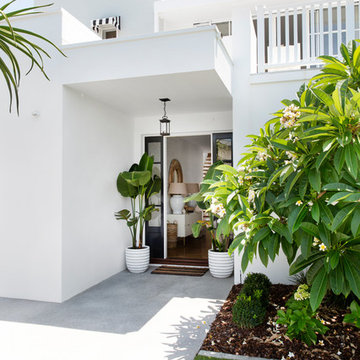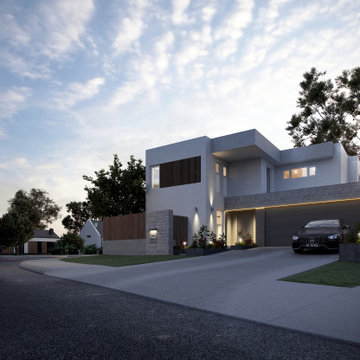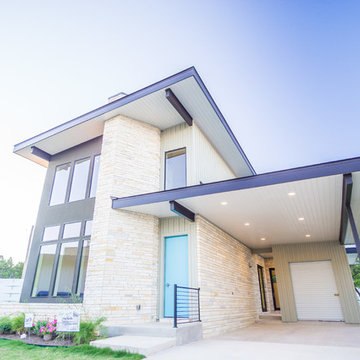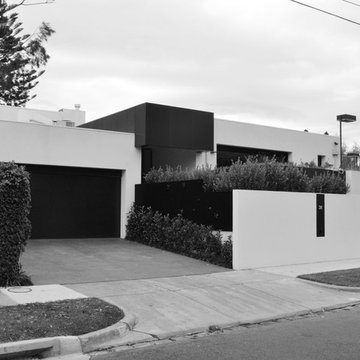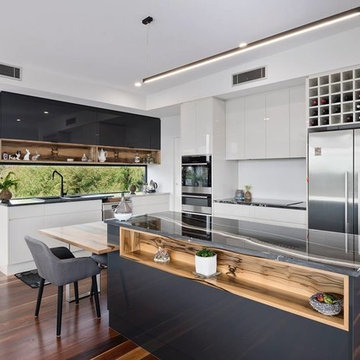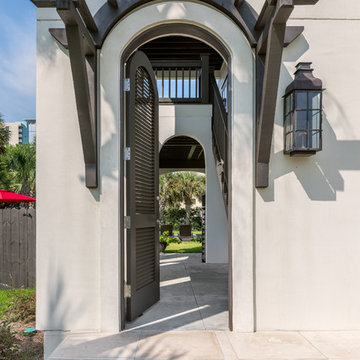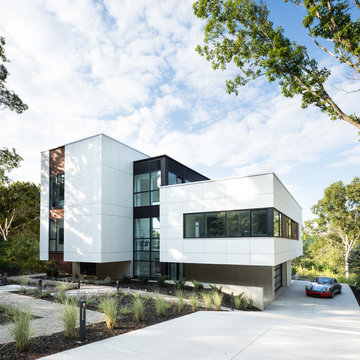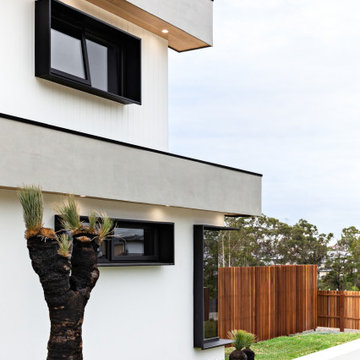白い家の外観 (アパート・マンション、コンクリート繊維板サイディング) の写真
絞り込み:
資材コスト
並び替え:今日の人気順
写真 1〜20 枚目(全 83 枚)
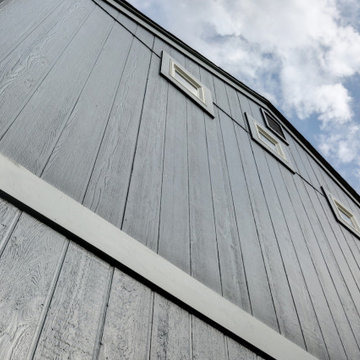
This split level property in Centennial, Colorado had T1-11 siding. The paint was peeling and the composite wood was swelling and flaking off in areas. This home needed some TLC.
Colorado Siding Repair installed James Hardie’s primed Sierra 8 Panel Siding to match the current look. Once the new siding was in place, we painted the whole house with Sherwin-William’s Duration. The homeowner chose Web Gray, trim in Early Gray, and the front door in Expressive Plum. This straight-forward, cost-effective home exterior renovation drastically improved the curb appeal of this home. What do you think?
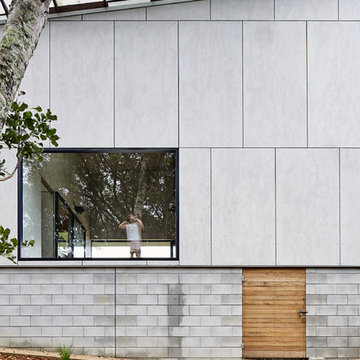
The pre-finished fiber cement exterior panels provide a muted textural palette, achieving a durable low maintenance building enclosure that melds with the surrounding landscape.
Photography by James Hung

A combination of white-yellow siding made from Hardie fiber cement creates visual connections between spaces giving us a good daylighting channeling such youthful freshness and joy!
.
.
#homerenovation #whitehome #homeexterior #homebuild #exteriorrenovation #fibercement #exteriorhome #whiteexterior #exteriorsiding #fibrecement#timelesshome #renovation #build #timeless #exterior #fiber #cement #fibre #siding #hardie #homebuilder #newbuildhome #homerenovations #homebuilding #customhomebuilder #homebuilders #finehomebuilding #buildingahome #newhomebuilder
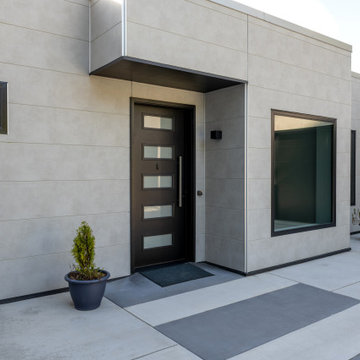
Entry Courtyard.
シアトルにある高級な中くらいなモダンスタイルのおしゃれな家の外観 (コンクリート繊維板サイディング) の写真
シアトルにある高級な中くらいなモダンスタイルのおしゃれな家の外観 (コンクリート繊維板サイディング) の写真
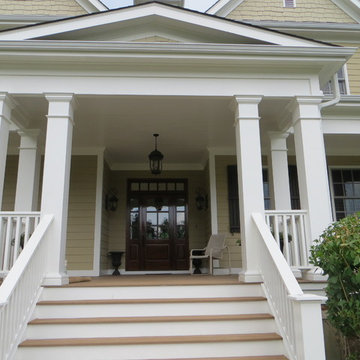
Repaint, Repair, Reroof
他の地域にあるお手頃価格のカントリー風のおしゃれな家の外観 (コンクリート繊維板サイディング) の写真
他の地域にあるお手頃価格のカントリー風のおしゃれな家の外観 (コンクリート繊維板サイディング) の写真
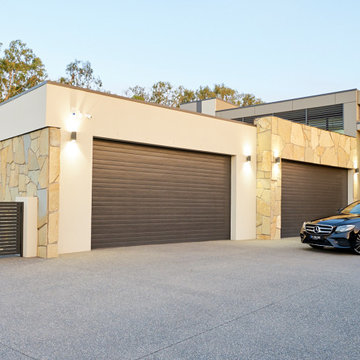
A lifestyle change led this fruit farmer and his wife to relocate from living at a farm to this beautiful riverside property at Cobram on the southern banks of Victoria’s Murray River. Their previous property was surrounded by hundreds of acres of land.
The property sits on a 1800m high levy bank overlooking a lagoon feeding to the Murray River, hence the project name – Horse Shoe Lagoon.
Outdoor living was a priority, so privacy had to be offered from high tourist traffic along the River road. This requirement resulted in us putting forward a horse-shoe design for the house footprint.
The couple desired a contemporary design that would set a new benchmark for the town.
The couple has a married son who has three children, plus three married daughters who each have three young children. The mother is from a family of 13 children (yes, to one mother!), and the husband has four brothers and sisters, each with even larger extended families.
To meet the needs of the couple who frequently host large family functions for their extended family, and to offer generous accommodation for numerous family members and guests visiting from out of town, the couple also acquired the adjoining property at Cobram, and consolidated both properties.
The house had two frontages: one to address the court and the other facing the River road. Court entry had to be private.
Generous car accommodation was required for multiple cars and farm vehicles. Garages have been designed to not dominate the street frontage and to shield the house from the harsh north-Victorian sun.
Relief from extreme climate heat had to be carefully considered, so we also incorporated plenty of shading devices into the design. Three-metre ceilings, along with the open horse-shoe design, enable good crossflow ventilation. The high open entry has been designed functionally for shading, airflow and to impress. This gives the home a sense of address and combats the ‘overpowering’ garages.
Minimal maintenance was of paramount importance, as farming commitments consume the majority of the couple’s lives.
Equally important was plenty of secure play/swimming facilities, given numerous young children regularly visit.
The ground floor features a large family/meals area plus adjacent kitchen; there is also a good-sized theatre, one bedroom, and a large verandah.
Easterly key views were to the bend in the River, so we designed the meals/kitchen area focusing on this aspect. Bedrooms are all located off the south wall for reduced evening heat. Upstairs are the main bedroom, two additional bedrooms, plus balcony and gallery.
Multiple kitchen facilities have been incorporated for specific uses: source and conserve production, BBQ, messy cooking and formal meal preparation.
All together, the property meets and exceeds the couple’s needs and aspirations.
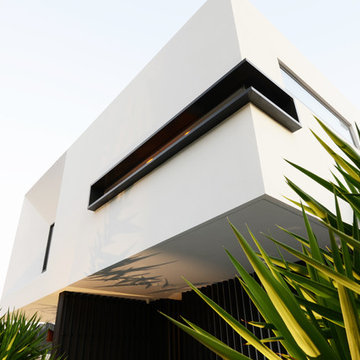
Yeneda Street Front Garden Context
This house is a space ship taking off the street. It is animated, and the landscape design assists this endeavour to frame a tropical-futurist style that has real power.
The journey through the front door heightens the mystery of what lies within. The launch pad of the front elevation and the journey through the home was to lift the observer off into the stratosphere of expectation that this structure has demanded.
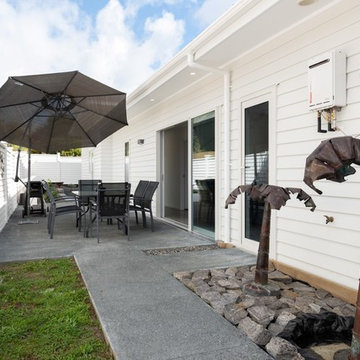
Stunning exterior of this beach house, with large opening glass doors and windows, a pool, white color scheme, some simple landscaping & ample outdoor living space.
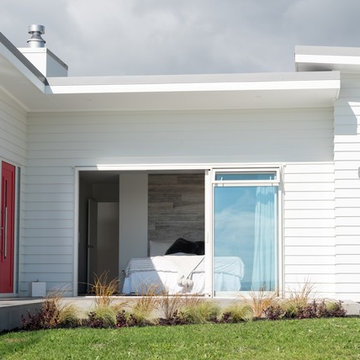
Stunning exterior of this beach house, with large opening glass doors and windows, a pool, white color scheme, some simple landscaping & ample outdoor living space.
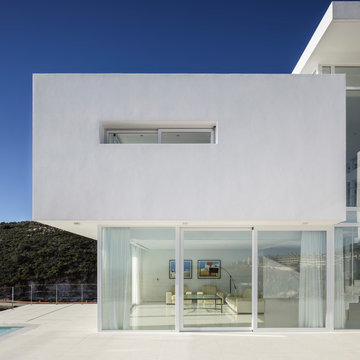
Fernando Alda Navarro
マラガにあるお手頃価格のモダンスタイルのおしゃれな家の外観 (コンクリート繊維板サイディング、混合材屋根) の写真
マラガにあるお手頃価格のモダンスタイルのおしゃれな家の外観 (コンクリート繊維板サイディング、混合材屋根) の写真
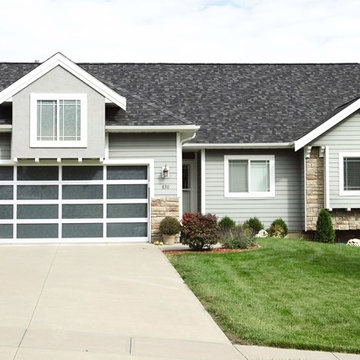
アトランタにあるお手頃価格の中くらいなトラディショナルスタイルのおしゃれな家の外観 (コンクリート繊維板サイディング) の写真
白い家の外観 (アパート・マンション、コンクリート繊維板サイディング) の写真
1
