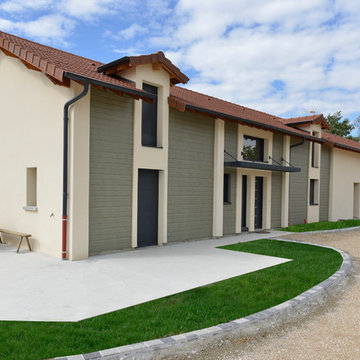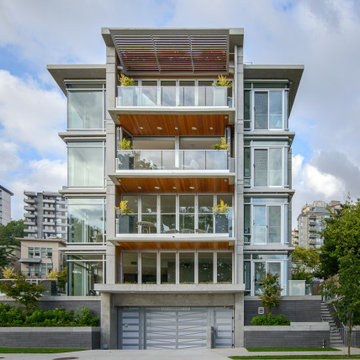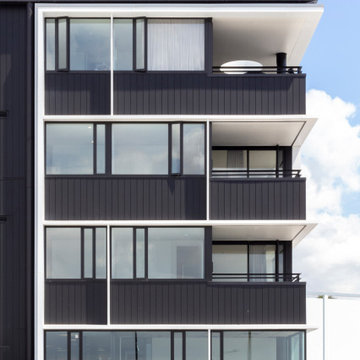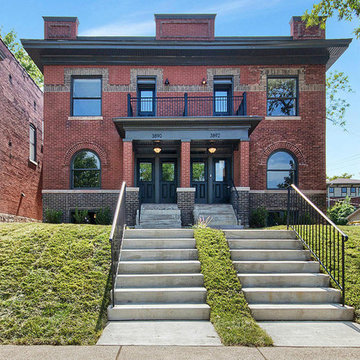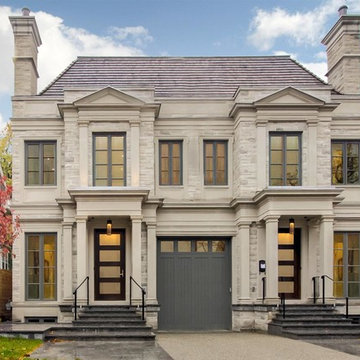家の外観 (アパート・マンション、デュープレックス) の写真
絞り込み:
資材コスト
並び替え:今日の人気順
写真 1〜20 枚目(全 2,891 枚)
1/5
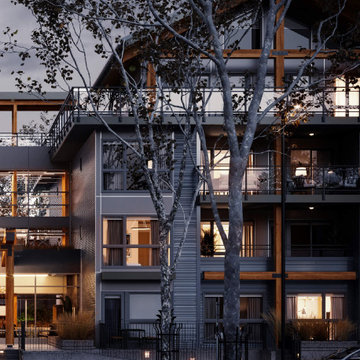
Architectural visualizations of spacious 1, 2 & 3 bedroom rental apartments in North Vancouver. Inspired by the coveted West Coast lifestyle, is conveniently located one block south of Marine. Connecting nature. The cornerstone community truly embodies the essence of the North Shore.

Stylish retirement living spaces
オークランドにあるコンテンポラリースタイルのおしゃれな家の外観 (コンクリート繊維板サイディング、アパート・マンション) の写真
オークランドにあるコンテンポラリースタイルのおしゃれな家の外観 (コンクリート繊維板サイディング、アパート・マンション) の写真
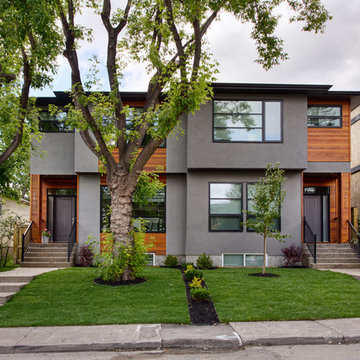
A|K Design and Development project in Killarney Calgary, Canada
カルガリーにあるコンテンポラリースタイルのおしゃれな家の外観 (混合材サイディング、デュープレックス) の写真
カルガリーにあるコンテンポラリースタイルのおしゃれな家の外観 (混合材サイディング、デュープレックス) の写真

Luxury side-by-side townhouse. Volume Vision
メルボルンにある高級な中くらいなモダンスタイルのおしゃれな家の外観 (コンクリート繊維板サイディング、デュープレックス) の写真
メルボルンにある高級な中くらいなモダンスタイルのおしゃれな家の外観 (コンクリート繊維板サイディング、デュープレックス) の写真

Request a free catalog: http://www.barnpros.com/catalog
Rethink the idea of home with the Denali 36 Apartment. Located part of the Cumberland Plateau of Alabama, the 36’x 36’ structure has a fully finished garage on the lower floor for equine, garage or storage and a spacious apartment above ideal for living space. For this model, the owner opted to enclose 24 feet of the single shed roof for vehicle parking, leaving the rest for workspace. The optional garage package includes roll-up insulated doors, as seen on the side of the apartment.
The fully finished apartment has 1,000+ sq. ft. living space –enough for a master suite, guest bedroom and bathroom, plus an open floor plan for the kitchen, dining and living room. Complementing the handmade breezeway doors, the owner opted to wrap the posts in cedar and sheetrock the walls for a more traditional home look.
The exterior of the apartment matches the allure of the interior. Jumbo western red cedar cupola, 2”x6” Douglas fir tongue and groove siding all around and shed roof dormers finish off the old-fashioned look the owners were aspiring for.

東京23区にあるラグジュアリーな中くらいなモダンスタイルのおしゃれな家の外観 (コンクリートサイディング、アパート・マンション、長方形) の写真

his business located in a commercial park in North East Denver needed to replace aging composite wood siding from the 1970s. Colorado Siding Repair vertically installed Artisan primed fiber cement ship lap from the James Hardie Asypre Collection. When we removed the siding we found that the underlayment was completely rotting and needed to replaced as well. This is a perfect example of what could happen when we remove and replace siding– we find rotting OSB and framing! Check out the pictures!
The Artisan nickel gap shiplap from James Hardie’s Asypre Collection provides an attractive stream-lined style perfect for this commercial property. Colorado Siding Repair removed the rotting underlayment and installed new OSB and framing. Then further protecting the building from future moisture damage by wrapping the structure with HardieWrap, like we do on every siding project. Once the Artisan shiplap was installed vertically, we painted the siding and trim with Sherwin-Williams Duration paint in Iron Ore. We also painted the hand rails to match, free of charge, to complete the look of the commercial building in North East Denver. What do you think of James Hardie’s Aspyre Collection? We think it provides a beautiful, modern profile to this once drab building.
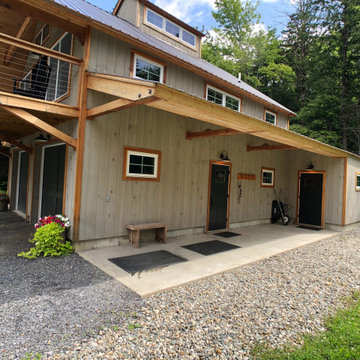
This mountaintop site, the location for a proposed garage and shop would, from its second story, offer a million dollar view of the expansive valley below. This unusual building takes this opportunity to the max. The building’s first level provides various spaces for shops garage bays, and storage. Cantilevered roofs off each side shelter additional work space, and transition visitors to the apartment entry. Arriving upstairs, the visitor enters between private bed-bath spaces on the uphill side, and a generous open kitchen and living area focused on the view. An unusual cantilevered covered porch provides outdoor dining space, and allows the apartment’s living space to extend beyond the garage doors below. A library ladder serves a mini-loft third level. The flexible interior arrangement allows guests to entertain from the kitchen, or to find a private nook in the living area, while maintaining a visual link to what makes this place special.

Location: Barbierstraße 2, München, Deutschland
Design by Riedel-Immobilien
ミュンヘンにある高級な中くらいなモダンスタイルのおしゃれな家の外観 (漆喰サイディング、アパート・マンション、混合材屋根) の写真
ミュンヘンにある高級な中くらいなモダンスタイルのおしゃれな家の外観 (漆喰サイディング、アパート・マンション、混合材屋根) の写真
家の外観 (アパート・マンション、デュープレックス) の写真
1
