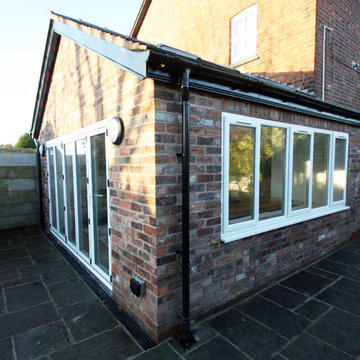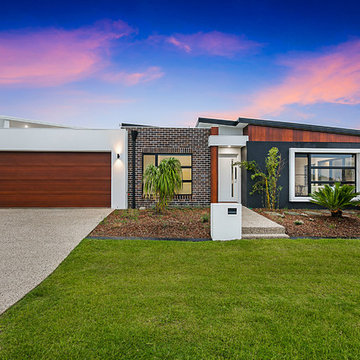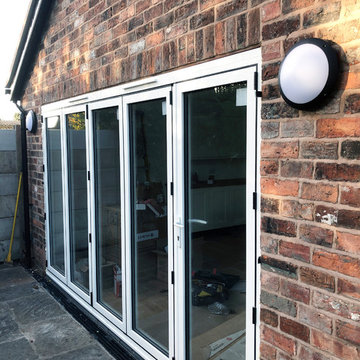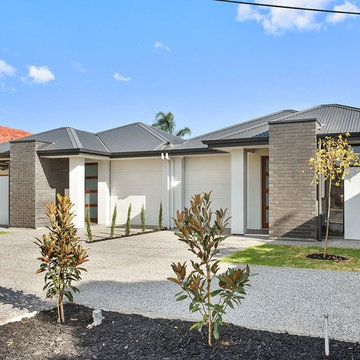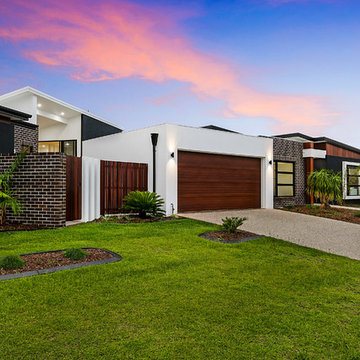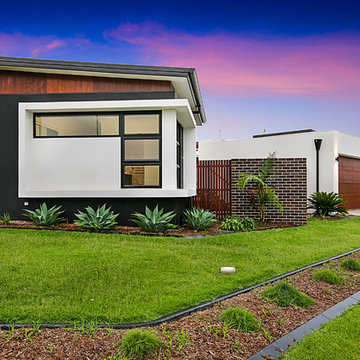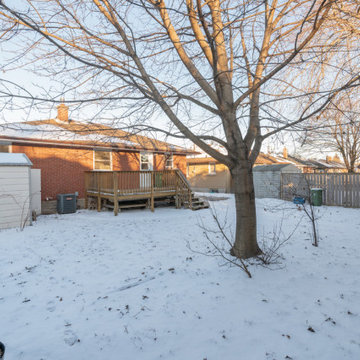平屋 (アパート・マンション、デュープレックス、レンガサイディング) の写真
絞り込み:
資材コスト
並び替え:今日の人気順
写真 121〜140 枚目(全 161 枚)
1/5
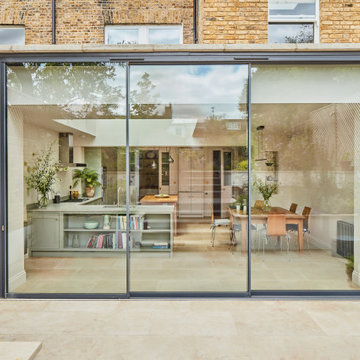
Big sliding doors integrate the inside and outside of the house. The nice small framed aluminium doors are as high as the extension.
ロンドンにある高級なコンテンポラリースタイルのおしゃれな家の外観 (レンガサイディング、デュープレックス、緑化屋根) の写真
ロンドンにある高級なコンテンポラリースタイルのおしゃれな家の外観 (レンガサイディング、デュープレックス、緑化屋根) の写真
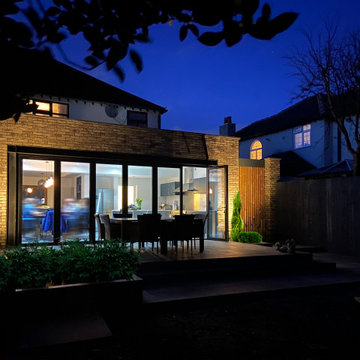
This project is a remodel of and extension to a modest suburban semi detached property.
The scheme involved a complete remodel of the existing building, integrating existing spaces with the newly created spaces for living, dining and cooking. A keen cook, an important aspect of the brief was to incorporate a substantial back kitchen to service the main kitchen for entertaining during larger gatherings.
Keen to express a clear distinction between the old and the new, with a fondness of industrial details, the client embraced the proposal to expose structural elements and keep to a minimal material palette.
Initially daunted by the prospect of substantial home improvement works, yet faced with the dilemma of being unable to find a property that met their needs in a locality in which they wanted to continue to live, Group D's management of the project has enabled the client to remain in an area they love in a home that serves their needs.
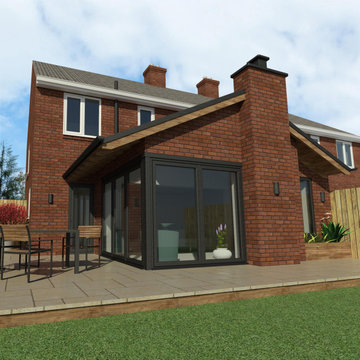
Single story rear extension with feature chimney, internal fireplace and bifold doors.
他の地域にあるお手頃価格の小さなトラディショナルスタイルのおしゃれな家の外観 (レンガサイディング、デュープレックス) の写真
他の地域にあるお手頃価格の小さなトラディショナルスタイルのおしゃれな家の外観 (レンガサイディング、デュープレックス) の写真
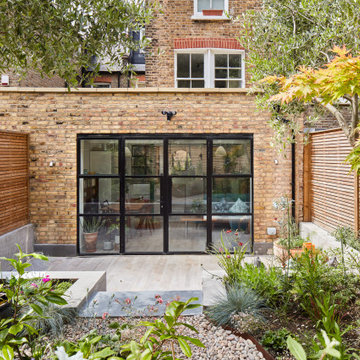
New Crittal doors open into a new terraced area, integrating the inside with the outside and bringing natural light into the new extension.
ロンドンにあるお手頃価格の小さなインダストリアルスタイルのおしゃれな家の外観 (レンガサイディング、アパート・マンション) の写真
ロンドンにあるお手頃価格の小さなインダストリアルスタイルのおしゃれな家の外観 (レンガサイディング、アパート・マンション) の写真
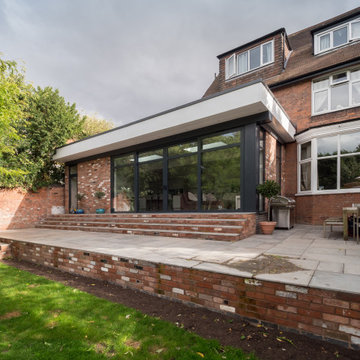
Single storey rear extension, garage extension and renovation to a semi-detached Victorian property in Wylde Green, Sutton Coldfield.
In order to both maintain the character of this Victorian semi-detached home and modernise it, old reclaimed bricks were used along with more modern features; anthracite aluminium bifold doors and a robust, overhanging roof profile. Lantern style rooflights draw daylight directly into the open plan kitchen and lounge. The result is a stylish, classic and modern extension embodying and developing on the character of this townhouse home.
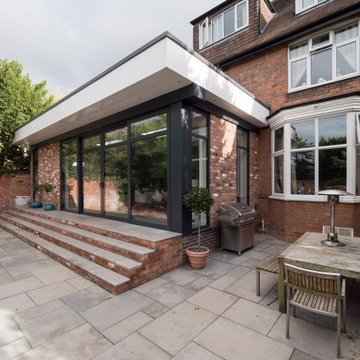
Single storey rear extension, garage extension and renovation to a semi-detached Victorian property in Wylde Green, Sutton Coldfield.
In order to both maintain the character of this Victorian semi-detached home and modernise it, old reclaimed bricks were used along with more modern features; anthracite aluminium bifold doors and a robust, overhanging roof profile. Lantern style rooflights draw daylight directly into the open plan kitchen and lounge. The result is a stylish, classic and modern extension embodying and developing on the character of this townhouse home.
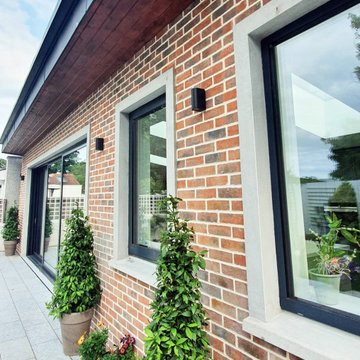
Brick Extension with black zinc sloped roof
ダブリンにある中くらいなコンテンポラリースタイルのおしゃれな家の外観 (レンガサイディング、デュープレックス) の写真
ダブリンにある中くらいなコンテンポラリースタイルのおしゃれな家の外観 (レンガサイディング、デュープレックス) の写真
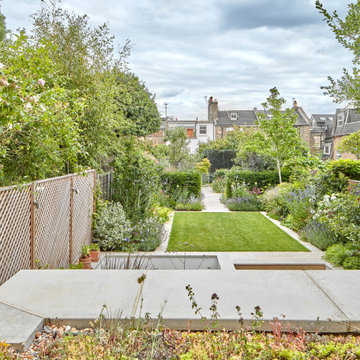
The new extension included a big rooflight almost taking the whole space of the roof. A Wildflower roof edge was included to soften the impact of the new extension and allow for views form the formal dining room at first floor.
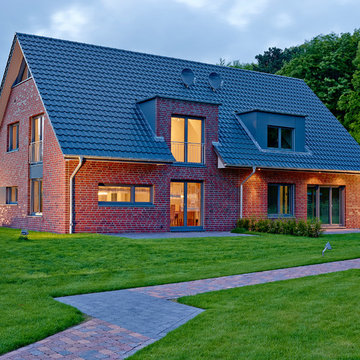
Dies ist unser Doppelhaus als Musterhaus mit je 116,40 m² Wohnfläche. Als beispielhafte Gestaltungsmöglichkeit wurde sowohl eine Gaube als auch ein Zwerchgiebel gebaut.
Weitere Informationen und Bilder, wie auch die Grundrisse finden Sie auf unserer Website: https://www.mittelstaedt-haus.de/
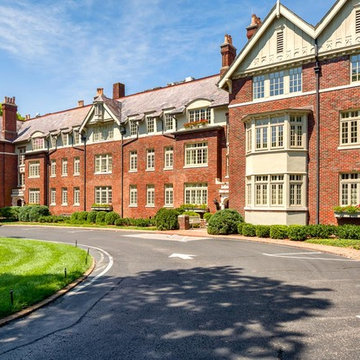
Tasteful renovation of a beautiful condo across from Belle Meade Country Club. Special attention paid to the historical features that originally gave this condo building its charm and appeal.
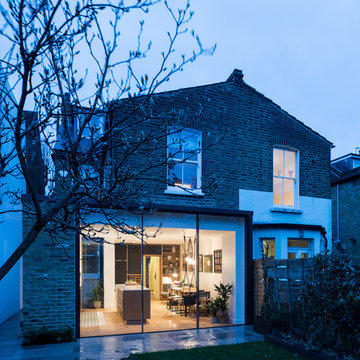
Andy Matthews
ロンドンにあるお手頃価格の中くらいなコンテンポラリースタイルのおしゃれな家の外観 (レンガサイディング、マルチカラーの外壁、デュープレックス、混合材屋根) の写真
ロンドンにあるお手頃価格の中くらいなコンテンポラリースタイルのおしゃれな家の外観 (レンガサイディング、マルチカラーの外壁、デュープレックス、混合材屋根) の写真
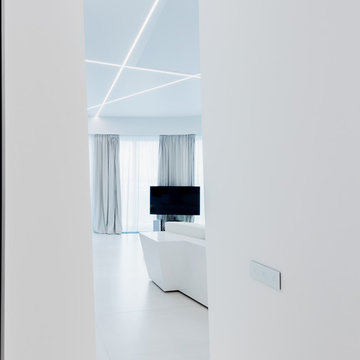
SERGEY NASEDKIN / IVAN KOCHEV ARCH.625
S=110 м2. / H=2900мм
Место : Москва ,Садовые Кварталы
Статус : реализованный объект
проектирование: 01.05.2014 - 01.06.2014 г
реализация 01.04.2014 - 15.04.2018 г
tel. +7 499 372 0625 0_625@mail.ru
Частное пространство в Садовых кварталах
Линии коридора и гостиной очень сложны, полны смутных метафор (часто музыкальных и мифологических). деконструирует понятие поверхности, стены («Поверхность должна умереть. Доказательство»— словно теорему доказывает псевдоматематически утверждение, используя абстрактные символы). «Линия всегда перпендикулярна вибрации, испускаемой Богом, который впервые поцеловал треугольники, затем ставшие равносторонними .переворачивая слова и буквы во всех направлениях, пуская их зигзагообразно, наискось, сталкивая друг с другом, вклинивая между буквами цифры, превращая само пространство в некий шифр. И если его читать прямо, то ничего кроме бессмыслицы в нем найти не удастся., здесь метод чтения между линиями
понятие «Новый Модернизм», который связан с ощущением Конца. Ясно, что конец XX века не есть конец пути, хотя неизбежно апокалиптическое предчувствие грядущих изменений. В культурном сознании эта граница старого и нового уже перейдена, и появилось ощущение, что изменилась атмосфера существования, изменились желания и побуждения людей, а, следовательно, изменился и образ мышления. Модернизм продолжался не десять, двадцать или сто лет, что это был период, длившийся около трех тысяч лет и только сейчас подходящий к концу. То есть, период обогащения человеческого интеллекта, то великое, что привнесли в видение мира Сократ, его предшественники и последователи, заканчивается. Мир будет существовать еще тысячи лет, однако в духовном смысле эмпирическая реальность, точнее — конкретная концепция отношения к миру — приближается к абсолютному Концу. В некотором смысле Новый Модернизм есть Конец, эмблема Конца. В связи с этим, архитектор считает, что архитектура вступила в сферу, которая пока еще не очень ясна. Это не сфера доводов разума и не сфера ясно построенных категорий. Приближение к Концу, , означает освоение всего опыта, накопленного к этому моменту.
холл тамбур, гардероб, гостинная совмещённая с кухней столовой. , гостевой с. у ванная,
2 спальни , ванная, постирочная.
столовая, кабинет.
Стиль современный , монохромные спокойные оттенки покрытий , дискрктные пространства.
Современная архитектура легкая и монументальная одновременно , интерьер уютный и технологичный..Пространство создано для человека и человек дополняет пространство. это .
Работа современного архитектора в том чтобы скрыть все технологии и функции , создать фон и комфорт для человека. правильно развести потоки , .
Дать возможность трансформации пространства, разные сцены жизни, транспарентные , перетекающие пространства с изменением функции и возможностью изоляции. .Это другой, следующий уровень жизни и проектирование такого пространства требует решения многих задач.
Планировка диэдральная группа соты и ломанные ячейки , большие помещения дискретны и перетекают друг в друга, перегородки из калённого стекла,.
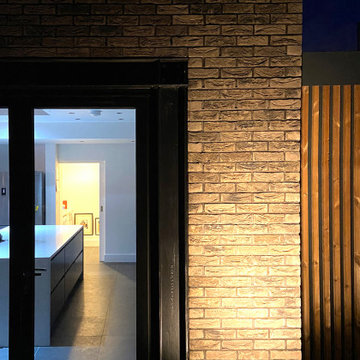
This project is a remodel of and extension to a modest suburban semi detached property.
The scheme involved a complete remodel of the existing building, integrating existing spaces with the newly created spaces for living, dining and cooking. A keen cook, an important aspect of the brief was to incorporate a substantial back kitchen to service the main kitchen for entertaining during larger gatherings.
Keen to express a clear distinction between the old and the new, with a fondness of industrial details, the client embraced the proposal to expose structural elements and keep to a minimal material palette.
Initially daunted by the prospect of substantial home improvement works, yet faced with the dilemma of being unable to find a property that met their needs in a locality in which they wanted to continue to live, Group D's management of the project has enabled the client to remain in an area they love in a home that serves their needs.
平屋 (アパート・マンション、デュープレックス、レンガサイディング) の写真
7
