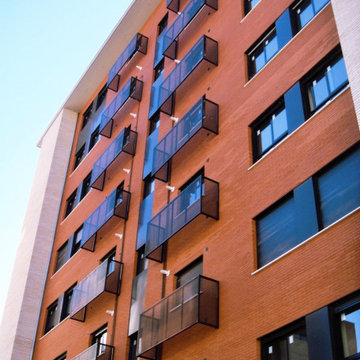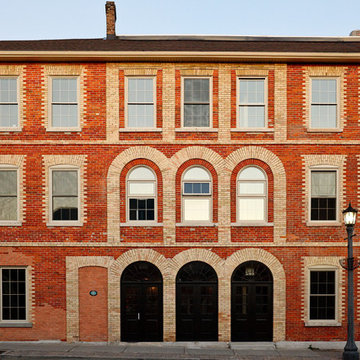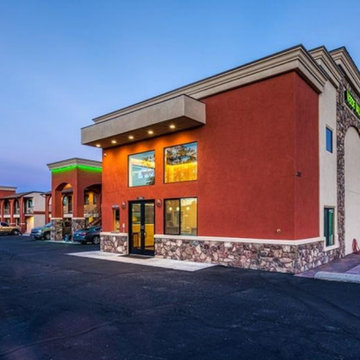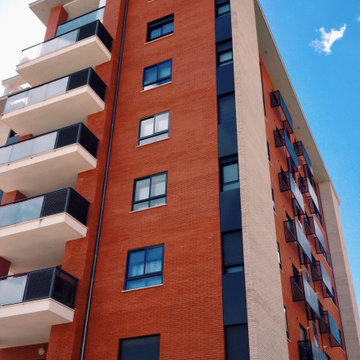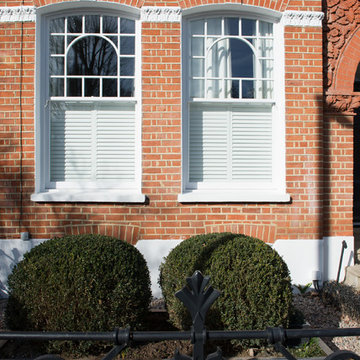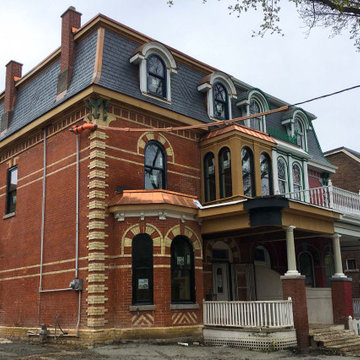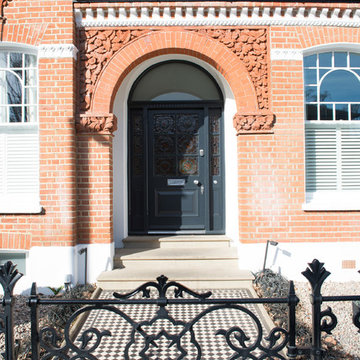巨大な赤い外壁の家 (アパート・マンション、デュープレックス) の写真
絞り込み:
資材コスト
並び替え:今日の人気順
写真 1〜20 枚目(全 41 枚)
1/5
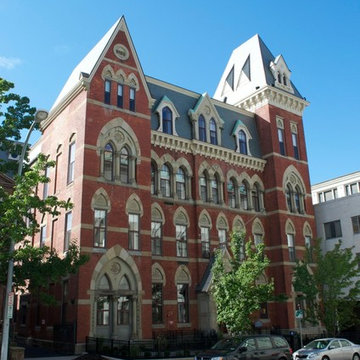
Restored front elevation.
ニューヨークにある巨大なヴィクトリアン調のおしゃれな家の外観 (レンガサイディング、アパート・マンション) の写真
ニューヨークにある巨大なヴィクトリアン調のおしゃれな家の外観 (レンガサイディング、アパート・マンション) の写真
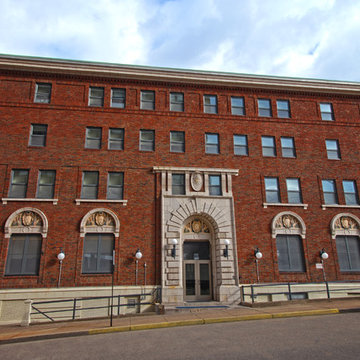
McKeesport Downtown Housing, formerly a YMCA, is an 84-unit SRO for people at risk of homelessness. The old brick and terracotta building was important historically for McKeesport. The decision to design the project to Passive House criteria actually went a long way to making the pro-forma work. This project was the first large scale retrofit to be designed to meet Passive House Standards in the US. Another major concern of the project team was to maintain the historic charm of the building.
Space was at a premium and a reorganization of space allowed for making larger resident rooms. Through a community process with various stakeholders, amenities were identified and added to the project, including a community room, a bike storage area, exterior smoking balconies, single-user rest rooms, a bed bug room for non-toxic treatment of bed bugs, and communal kitchens to provide healthy options for food. The renovation includes new additional lighting, air-conditioning, make-up air and ventilation systems, an elevator, and cooking facilities. A cold-weather shelter, 60-day emergency housing, bridge housing, and section 8 apartment rentals make up the housing programs within the shelter. Thoughtful Balance designed the interiors, and selected the furniture for durability and resistance to bed bugs.
The project team worked closely with Zola Windows to specify a unique uPVC window that not only offers passive house performance levels at an affordable cost, but also harmonizes with the building’s historic aesthetic. Zola’s American Heritage SDH (simulated double hung) from the popular, budget-friendly Thermo uPVC line was specified for the project. The windows implemented in this project feature a lower tilt & turn window and a fixed upper for maximum airtightness and thermal performance. The implementation of these windows helped the project team achieve a very significant energy consumption reduction of at least 75%.
Photographer: Alexander Denmarsh
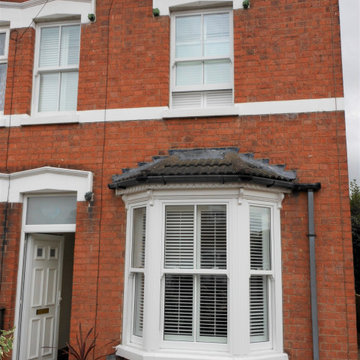
A collection of shutters we have installed, viewed from the exterior. These shutters are comprised of cafe shutters, full height shutters, bay window shutters, bespoke (unusual shape) shutters, bi-fold door shutters, and many different colours and finishes.

Bright and inviting. No Bates here!
フェニックスにあるお手頃価格の巨大なコンテンポラリースタイルのおしゃれな家の外観 (漆喰サイディング、アパート・マンション、混合材屋根) の写真
フェニックスにあるお手頃価格の巨大なコンテンポラリースタイルのおしゃれな家の外観 (漆喰サイディング、アパート・マンション、混合材屋根) の写真
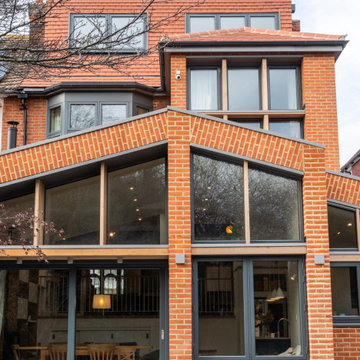
Garden extension exterior brie soleil solar shading detail to prevent overheating and maximise light and views on the souther facade. Part of the whole house extensions and a full refurbishment to a semi-detached house in East London.
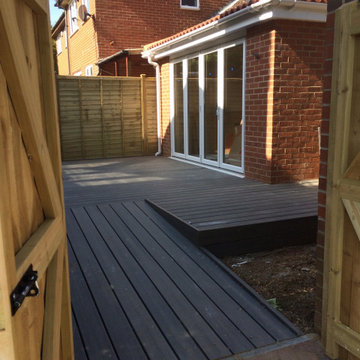
In just 11 weeks, our team transformed the property from a standard semi into a first class family home-come-care facility, comfortable and on-trend – many mod cons, easy to access and get around, inside and out.
Just the sort at which we excel: stripping the house back to basics and completely refurbishing including building a new single storey extension and undertaking a garage conversion to the main garage ground floor space and the garage roof space
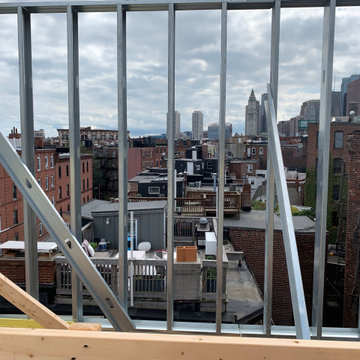
Amazing roof deck W/ Azek decking and a modern Feeney Cable Rail System
ボストンにある高級な巨大なモダンスタイルのおしゃれな家の外観 (レンガサイディング、アパート・マンション、混合材屋根) の写真
ボストンにある高級な巨大なモダンスタイルのおしゃれな家の外観 (レンガサイディング、アパート・マンション、混合材屋根) の写真
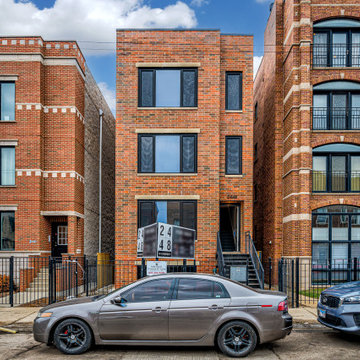
Welcome to 2448 W Diversey, three modern residences located in this boutique building located in Avondale in Chicago IL. The design juxtaposes sleek lines with organic shapes. Using contrasting elements & warm textures to reimagine the traditional residence. Modern clean lines in this black and white palette are a timeless and classic feel, with endless possibilities from subdued to statement-making. Warm style woods, high contrast dark finishes and sleek stones to create a cozy modern & chic design aesthetic. Expansive living spaces await your splash individuality to adorn them.
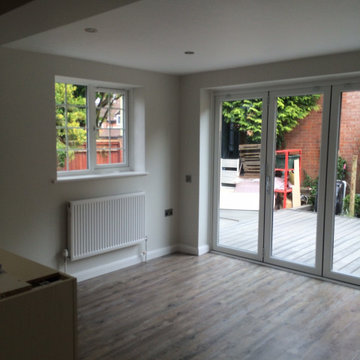
In just 11 weeks, our team transformed the property from a standard semi into a first class family home-come-care facility, comfortable and on-trend – many mod cons, easy to access and get around, inside and out.
Just the sort at which we excel: stripping the house back to basics and completely refurbishing including building a new single storey extension and undertaking a garage conversion to the main garage ground floor space and the garage roof space
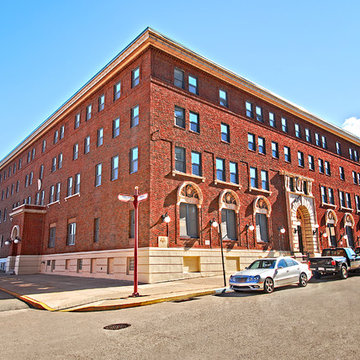
McKeesport Downtown Housing, formerly a YMCA, is an 84-unit SRO for people at risk of homelessness. The old brick and terracotta building was important historically for McKeesport. The decision to design the project to Passive House criteria actually went a long way to making the pro-forma work. This project was the first large scale retrofit to be designed to meet Passive House Standards in the US. Another major concern of the project team was to maintain the historic charm of the building.
Space was at a premium and a reorganization of space allowed for making larger resident rooms. Through a community process with various stakeholders, amenities were identified and added to the project, including a community room, a bike storage area, exterior smoking balconies, single-user rest rooms, a bed bug room for non-toxic treatment of bed bugs, and communal kitchens to provide healthy options for food. The renovation includes new additional lighting, air-conditioning, make-up air and ventilation systems, an elevator, and cooking facilities. A cold-weather shelter, 60-day emergency housing, bridge housing, and section 8 apartment rentals make up the housing programs within the shelter. Thoughtful Balance designed the interiors, and selected the furniture for durability and resistance to bed bugs.
The project team worked closely with Zola Windows to specify a unique uPVC window that not only offers passive house performance levels at an affordable cost, but also harmonizes with the building’s historic aesthetic. Zola’s American Heritage SDH (simulated double hung) from the popular, budget-friendly Thermo uPVC line was specified for the project. The windows implemented in this project feature a lower tilt & turn window and a fixed upper for maximum airtightness and thermal performance. The implementation of these windows helped the project team achieve a very significant energy consumption reduction of at least 75%.
Photographer: Alexander Denmarsh
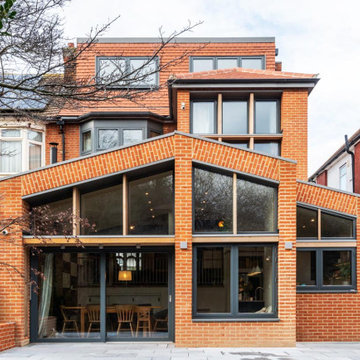
Garden extension exterior brie soleil solar shading detail to prevent overheating and maximise light and views on the souther facade. Part of the whole house extensions and a full refurbishment to a semi-detached house in East London.
巨大な赤い外壁の家 (アパート・マンション、デュープレックス) の写真
1


