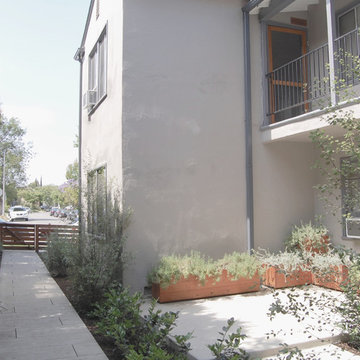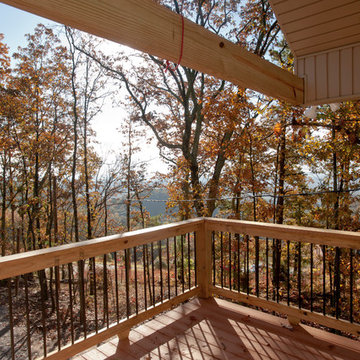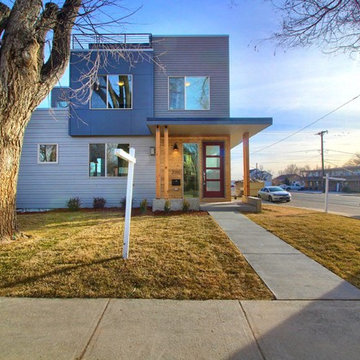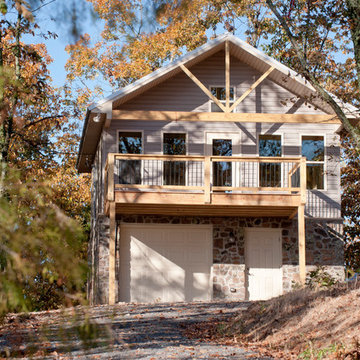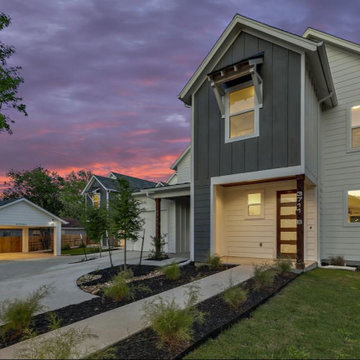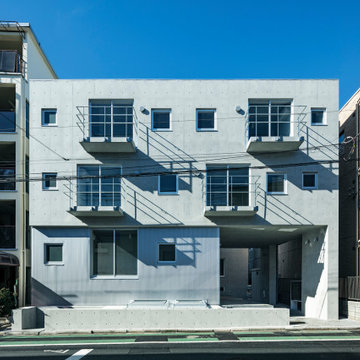小さなグレーの家 (アパート・マンション、デュープレックス) の写真
絞り込み:
資材コスト
並び替え:今日の人気順
写真 1〜20 枚目(全 94 枚)
1/5

Exterior of the "Primordial House", a modern duplex by DVW
ニューオリンズにあるお手頃価格の小さなモダンスタイルのおしゃれな家の外観 (メタルサイディング、デュープレックス) の写真
ニューオリンズにあるお手頃価格の小さなモダンスタイルのおしゃれな家の外観 (メタルサイディング、デュープレックス) の写真

this roof access is developed like a doorway to the ceiling of the central room of a dwelling, framing views directly to heaven. This thin opening now allows a large amount of light and clarity to enter the dining room and the central circulation area, which are very dark before the work is done.
A new openwork staircase with central stringer and solid oak steps extends the original staircase to the new roof exit along an existing brick wall highlighted by the lightness of this contemporary interior addition. In an intervention approach respectful of the existing, the original moldings and ceiling ornaments have been modified to integrate with the new design.
The staircase ends on a clear and generous reading space despite the constraints of area of the municipality for access to the roof (15m ²). This space opens onto a roof terrace and a panorama from the Olympic Stadium to Mount Royal.

Richard Gooding Photography
This townhouse sits within Chichester's city walls and conservation area. Its is a semi detached 5 storey home, previously converted from office space back to a home with a poor quality extension.
We designed a new extension with zinc cladding which reduces the existing footprint but created a more useable and beautiful living / dining space. Using the full width of the property establishes a true relationship with the outdoor space.
A top to toe refurbishment rediscovers this home's identity; the original cornicing has been restored and wood bannister French polished.
A structural glass roof in the kitchen allows natural light to flood the basement and skylights introduces more natural light to the loft space.

Accessory Dwelling Unit - street view
フィラデルフィアにある小さなコンテンポラリースタイルのおしゃれな家の外観 (コンクリート繊維板サイディング、デュープレックス、下見板張り) の写真
フィラデルフィアにある小さなコンテンポラリースタイルのおしゃれな家の外観 (コンクリート繊維板サイディング、デュープレックス、下見板張り) の写真

We recently had the opportunity to collaborate with Suresh Kannan to design a modern, contemporary façade for his new residence in Madurai. Though Suresh currently works as a busy bank manager in Trichy, he is building a new home in his hometown of Madurai.
Suresh wanted a clean, modern design that would reflect his family's contemporary sensibilities. He reached out to our team at Dwellist Architecture, one of the top architectural firms in Madurai, to craft a sleek, elegant exterior elevation.
Over several in-depth consultations, we gained an understanding of Suresh's affinity for modern aesthetics and a muted color palette. Keeping his preferences in mind, our architects developed concepts featuring wood, white, and gray tones with clean lines and large windows.
Suresh was thrilled with the outcome of the design our team delivered.
At Dwellist Architecture, we specialize in creating facades that capture the essence of our clients' unique sensibilities. To learn more about our architectural services, reach out today.

Small space living solutions are used throughout this contemporary 596 square foot townhome. Adjustable height table in the entry area serves as both a coffee table for socializing and as a dining table for eating. Curved banquette is upholstered in outdoor fabric for durability and maximizes space with hidden storage underneath the seat. Kitchen island has a retractable countertop for additional seating while the living area conceals a work desk and media center behind sliding shoji screens.
Calming tones of sand and deep ocean blue fill the tiny bedroom downstairs. Glowing bedside sconces utilize wall-mounting and swing arms to conserve bedside space and maximize flexibility.
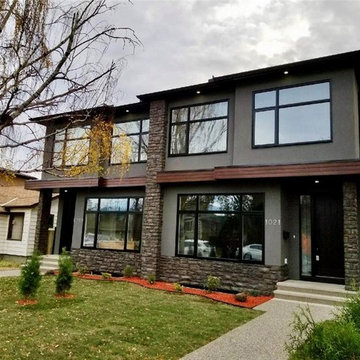
カルガリーにあるお手頃価格の小さなコンテンポラリースタイルのおしゃれな家の外観 (漆喰サイディング、デュープレックス) の写真

Jeff Roberts Imaging
ポートランド(メイン)にあるお手頃価格の小さなラスティックスタイルのおしゃれな家の外観 (アパート・マンション) の写真
ポートランド(メイン)にあるお手頃価格の小さなラスティックスタイルのおしゃれな家の外観 (アパート・マンション) の写真
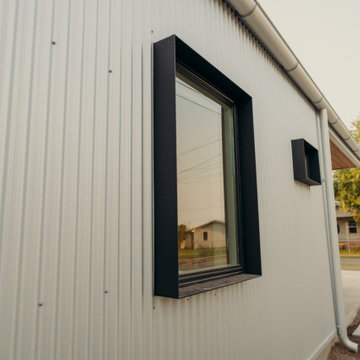
Window Detail of the "Primordial House", a modern duplex by DVW
ニューオリンズにあるお手頃価格の小さなモダンスタイルのおしゃれな家の外観 (メタルサイディング、デュープレックス) の写真
ニューオリンズにあるお手頃価格の小さなモダンスタイルのおしゃれな家の外観 (メタルサイディング、デュープレックス) の写真
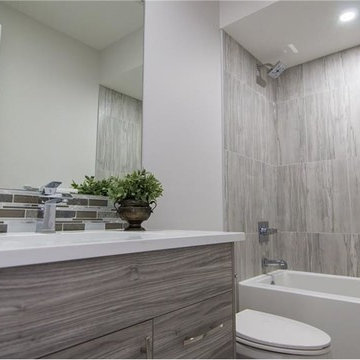
カルガリーにあるお手頃価格の小さなコンテンポラリースタイルのおしゃれな家の外観 (漆喰サイディング、デュープレックス) の写真
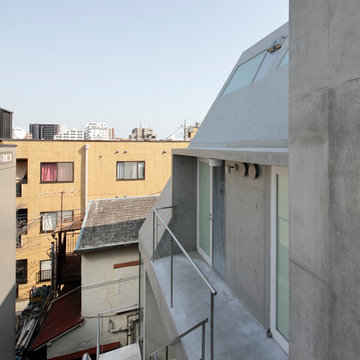
写真:鳥村鋼一
東京23区にある小さなコンテンポラリースタイルのおしゃれな家の外観 (コンクリートサイディング、アパート・マンション、混合材屋根) の写真
東京23区にある小さなコンテンポラリースタイルのおしゃれな家の外観 (コンクリートサイディング、アパート・マンション、混合材屋根) の写真

コンクリート打放で、部分的に杉板目のアクセントを付けた外観
東京23区にあるお手頃価格の小さなモダンスタイルのおしゃれな家の外観 (コンクリートサイディング、アパート・マンション) の写真
東京23区にあるお手頃価格の小さなモダンスタイルのおしゃれな家の外観 (コンクリートサイディング、アパート・マンション) の写真
小さなグレーの家 (アパート・マンション、デュープレックス) の写真
1

