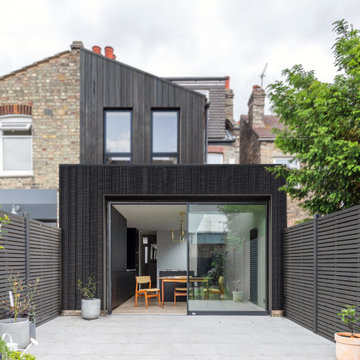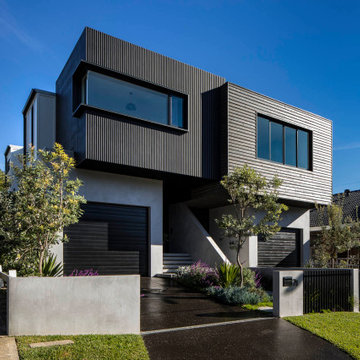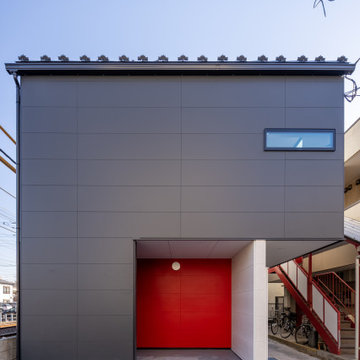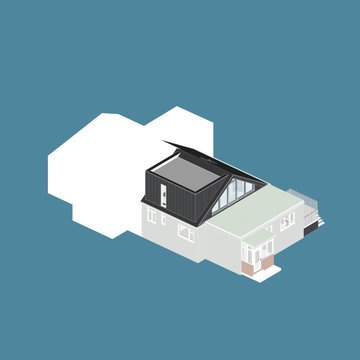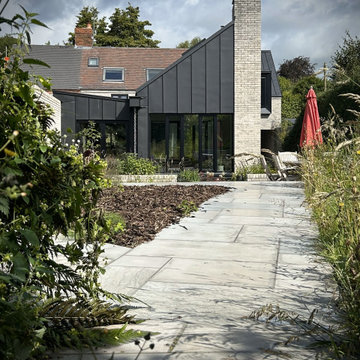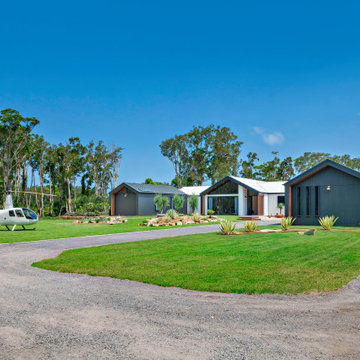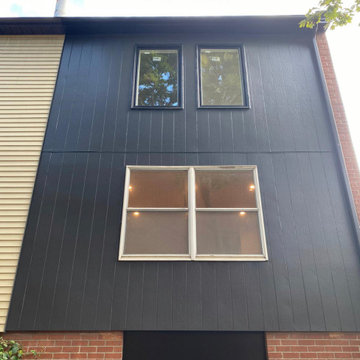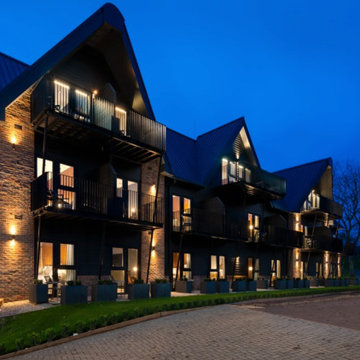家の外観 (アパート・マンション、デュープレックス) の写真
絞り込み:
資材コスト
並び替え:今日の人気順
写真 1〜20 枚目(全 38 枚)
1/5

A uniform and cohesive look adds simplicity to the overall aesthetic, supporting the minimalist design. The A5s is Glo’s slimmest profile, allowing for more glass, less frame, and wider sightlines. The concealed hinge creates a clean interior look while also providing a more energy-efficient air-tight window. The increased performance is also seen in the triple pane glazing used in both series. The windows and doors alike provide a larger continuous thermal break, multiple air seals, high-performance spacers, Low-E glass, and argon filled glazing, with U-values as low as 0.20. Energy efficiency and effortless minimalism create a breathtaking Scandinavian-style remodel.

Indulge in the perfect fusion of modern comfort and rustic allure with our exclusive Barndominium House Plan. Spanning 3915 sq-ft, it begins with a captivating entry porch, setting the stage for the elegance that lies within.

Tadeo 4909 is a building that takes place in a high-growth zone of the city, seeking out to offer an urban, expressive and custom housing. It consists of 8 two-level lofts, each of which is distinct to the others.
The area where the building is set is highly chaotic in terms of architectural typologies, textures and colors, so it was therefore chosen to generate a building that would constitute itself as the order within the neighborhood’s chaos. For the facade, three types of screens were used: white, satin and light. This achieved a dynamic design that simultaneously allows the most passage of natural light to the various environments while providing the necessary privacy as required by each of the spaces.
Additionally, it was determined to use apparent materials such as concrete and brick, which given their rugged texture contrast with the clearness of the building’s crystal outer structure.
Another guiding idea of the project is to provide proactive and ludic spaces of habitation. The spaces’ distribution is variable. The communal areas and one room are located on the main floor, whereas the main room / studio are located in another level – depending on its location within the building this second level may be either upper or lower.
In order to achieve a total customization, the closets and the kitchens were exclusively designed. Additionally, tubing and handles in bathrooms as well as the kitchen’s range hoods and lights were designed with utmost attention to detail.
Tadeo 4909 is an innovative building that seeks to step out of conventional paradigms, creating spaces that combine industrial aesthetics within an inviting environment.

An eco-renovation of a 250 year old cottage in an area of outstanding beauty
ウエストミッドランズにある高級な中くらいなコンテンポラリースタイルのおしゃれな家の外観 (メタルサイディング、デュープレックス) の写真
ウエストミッドランズにある高級な中くらいなコンテンポラリースタイルのおしゃれな家の外観 (メタルサイディング、デュープレックス) の写真
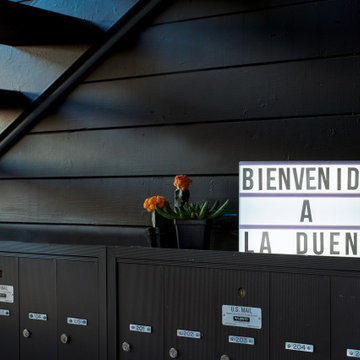
Stucco exterior wall painted black, existing mixed stone facade. Black handrails. Black and white moroccan style cement tile with diamond pattern. Custom corten steel planters.
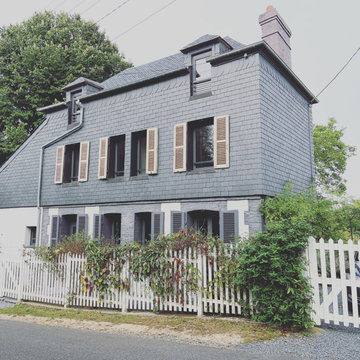
Essentage ardoise pour se protéger des embrunts...
ルアーブルにあるお手頃価格の中くらいなビーチスタイルのおしゃれな家の外観 (混合材サイディング、デュープレックス、混合材屋根、ウッドシングル張り) の写真
ルアーブルにあるお手頃価格の中くらいなビーチスタイルのおしゃれな家の外観 (混合材サイディング、デュープレックス、混合材屋根、ウッドシングル張り) の写真
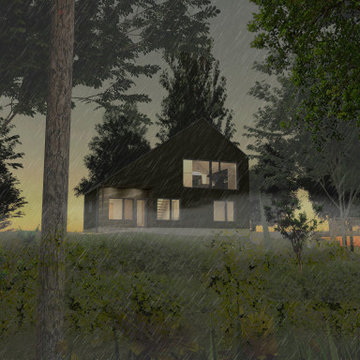
Our client purchased a disused lakefront residential plot on the border between Euclid and Willowick, Ohio. They asked Architecture Office to design a weekend retreat for them that emphasizes its striking view of Lake Erie.
This two-story vacation home opens to a breezeway that provides cross-ventilation and airflow to the second floor’s kitchen and living area. On the ground floor, the master bedroom features an en suite bathroom and walk-in closet. A storage space that is accessible from the house’s exterior sits behind this closet. A second bedroom—intended for Airbnb guests—features an en suite bathroom, closet and separate entrance. A staircase ascends from the breezeway to a combined living area and kitchen. This open space is anchored by a twelve foot window that faces Lake Erie.
The house is oriented perpendicular to Lake Erie to optimize views of the lake from the master and second bedrooms. We refurbished a previously existing deck on the property to incorporate it into the site. A gravel driveway leads to a space cleared to accommodate a garage at a future date. The house is clad in horizontal corrugated aluminum siding to provide a minimalist aesthetic. The cladding and a standing seam metal roof protects the house from frequent storms and high winds off the lake.
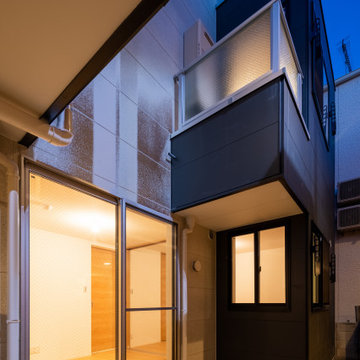
建物の外周は黒い壁になっているのですが、奥まった場所にある中庭に面する部分は白い壁になっています。
緊急時の避難のためでもある中庭ですが、光を下の階まで届かせる光庭の役割もあるため、反射光が得られやすいようにとも考えました。
東京23区にある小さなモダンスタイルのおしゃれな家の外観 (混合材サイディング、アパート・マンション、長方形) の写真
東京23区にある小さなモダンスタイルのおしゃれな家の外観 (混合材サイディング、アパート・マンション、長方形) の写真
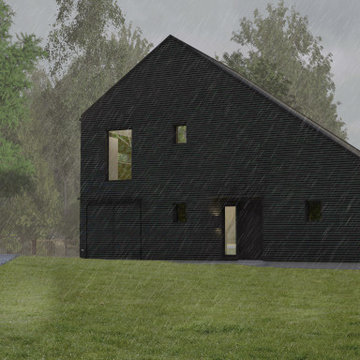
Our client purchased a disused lakefront residential plot on the border between Euclid and Willowick, Ohio. They asked Architecture Office to design a weekend retreat for them that emphasizes its striking view of Lake Erie.
This two-story vacation home opens to a breezeway that provides cross-ventilation and airflow to the second floor’s kitchen and living area. On the ground floor, the master bedroom features an en suite bathroom and walk-in closet. A storage space that is accessible from the house’s exterior sits behind this closet. A second bedroom—intended for Airbnb guests—features an en suite bathroom, closet and separate entrance. A staircase ascends from the breezeway to a combined living area and kitchen. This open space is anchored by a twelve foot window that faces Lake Erie.
The house is oriented perpendicular to Lake Erie to optimize views of the lake from the master and second bedrooms. We refurbished a previously existing deck on the property to incorporate it into the site. A gravel driveway leads to a space cleared to accommodate a garage at a future date. The house is clad in horizontal corrugated aluminum siding to provide a minimalist aesthetic. The cladding and a standing seam metal roof protects the house from frequent storms and high winds off the lake.
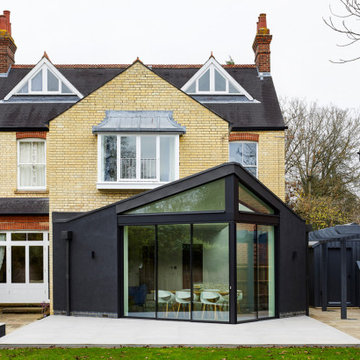
Exterior view of house extension in cambridge
ケンブリッジシャーにあるコンテンポラリースタイルのおしゃれな家の外観 (漆喰サイディング、デュープレックス) の写真
ケンブリッジシャーにあるコンテンポラリースタイルのおしゃれな家の外観 (漆喰サイディング、デュープレックス) の写真
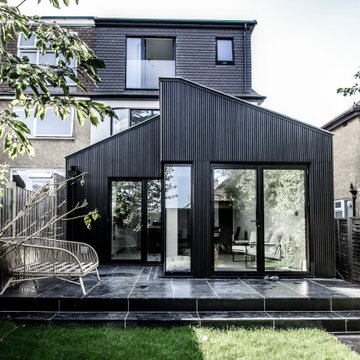
The unsual setting of the property on a hill in Kingston, along with tricky planning considerations, meant that we had to achieve a space split into different floor levels and with an irregular shape. This allowed us to create diverse spaces inside and out maximizing the natural light ingress on the east and south whilst optimizing the connection between internal and external areas. Vaulted ceilings, crisp finishes, minimalistic lines, modern windows and doors, and a sharp composite cladding resulted in an elegant, airy, and well-lighted dream home.
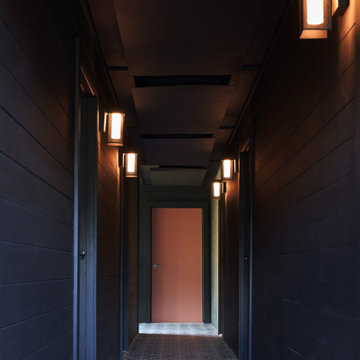
Stucco exterior wall painted black, existing mixed stone facade. Black handrails. Black and white cement tile with diamond pattern in stairs and pathway. Industrial style wall sconces. Orange painted doors complement blue interior.
家の外観 (アパート・マンション、デュープレックス) の写真
1
