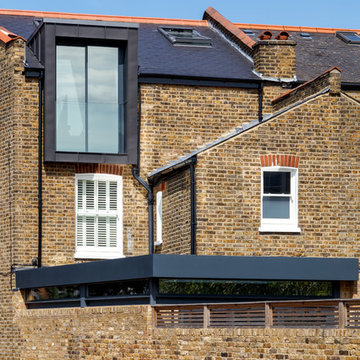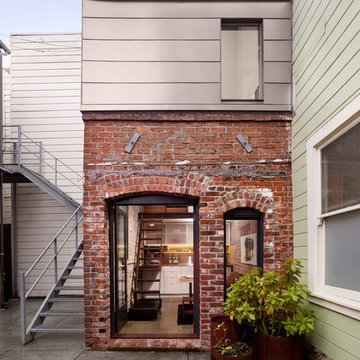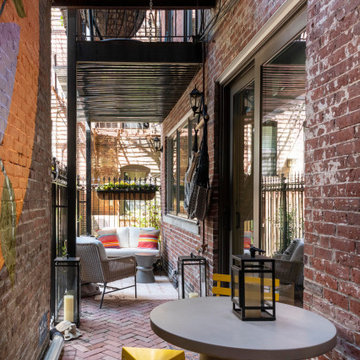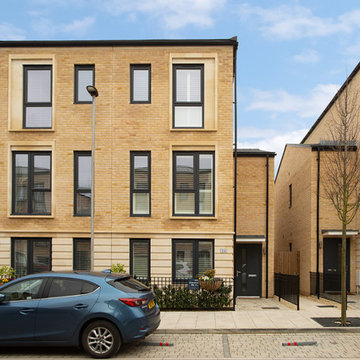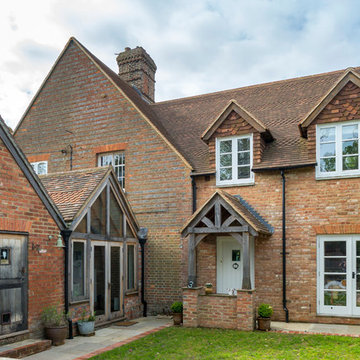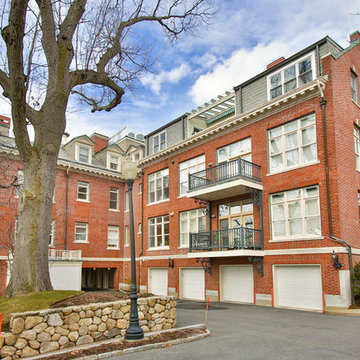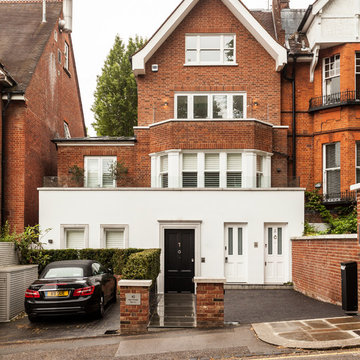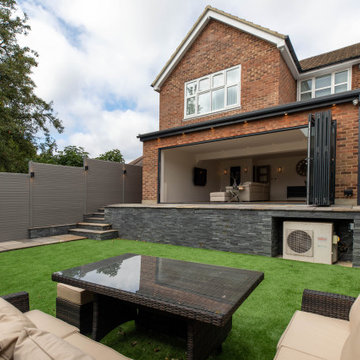ブラウンの家の外観 (アパート・マンション、デュープレックス、レンガサイディング) の写真
絞り込み:
資材コスト
並び替え:今日の人気順
写真 1〜20 枚目(全 135 枚)
1/5
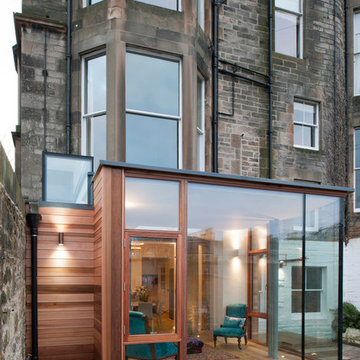
David Blaikie Architects
Photography: Paul Zanre
エディンバラにある中くらいなコンテンポラリースタイルのおしゃれな三階建ての家 (レンガサイディング、デュープレックス) の写真
エディンバラにある中くらいなコンテンポラリースタイルのおしゃれな三階建ての家 (レンガサイディング、デュープレックス) の写真

An exterior picture form our recently complete single storey extension in Bedford, Bedfordshire.
This double-hipped lean to style with roof windows, downlighters and bifold doors make the perfect combination for open plan living in the brightest way.

Georgian full renovation and extension in Ranelagh. The front garden was primarily designed by the client and indeed they had a significant input to all aspects of the project in the preferred collaborative ethos of our studio.
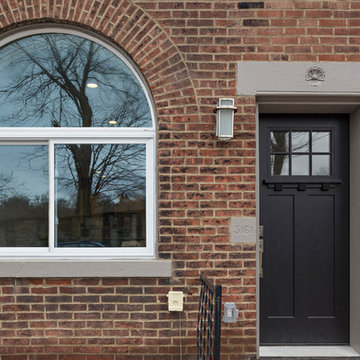
Staged by Laura Bonucchi of Designed to Sell Homes, LLC Gene Yuger, PREM Pittsburgh Real Estate Media
他の地域にある高級な中くらいなカントリー風のおしゃれな家の外観 (レンガサイディング、デュープレックス) の写真
他の地域にある高級な中くらいなカントリー風のおしゃれな家の外観 (レンガサイディング、デュープレックス) の写真
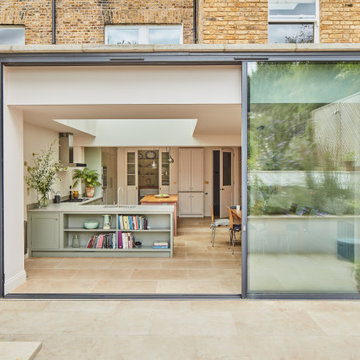
Big sliding doors integrate the inside and outside of the house. The nice small framed aluminium doors are as high as the extension.
ロンドンにある高級なコンテンポラリースタイルのおしゃれな家の外観 (レンガサイディング、デュープレックス、緑化屋根) の写真
ロンドンにある高級なコンテンポラリースタイルのおしゃれな家の外観 (レンガサイディング、デュープレックス、緑化屋根) の写真
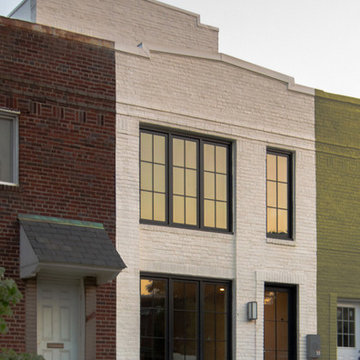
Joshua Hill
ワシントンD.C.にあるお手頃価格の中くらいなモダンスタイルのおしゃれな家の外観 (レンガサイディング、デュープレックス、緑化屋根) の写真
ワシントンD.C.にあるお手頃価格の中くらいなモダンスタイルのおしゃれな家の外観 (レンガサイディング、デュープレックス、緑化屋根) の写真
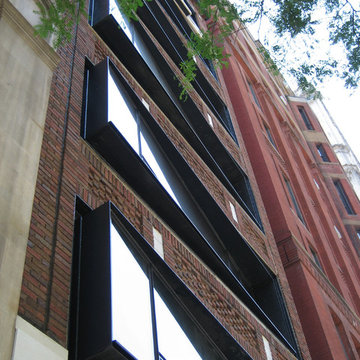
Prefabricated steel framed window boxes project outside of the existing building envelope to create full-length continuous sitting sills within.
ニューヨークにあるお手頃価格の中くらいなモダンスタイルのおしゃれな家の外観 (レンガサイディング、アパート・マンション) の写真
ニューヨークにあるお手頃価格の中くらいなモダンスタイルのおしゃれな家の外観 (レンガサイディング、アパート・マンション) の写真
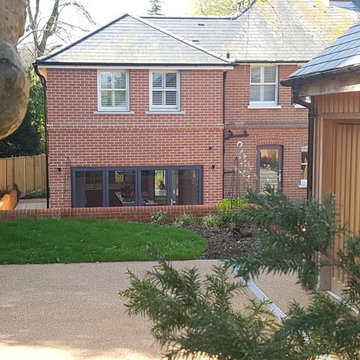
Rear elevation, side extension to existing dwelling, with traditional style first floor windows and full height glazed bi-fold doors leading into the ground floor kitchen.
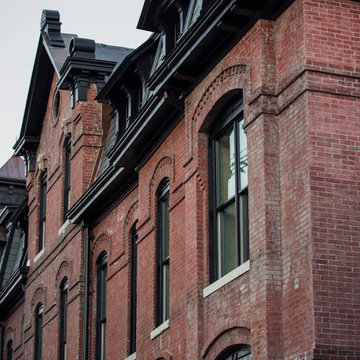
In 2016 the prominent Owen Block (c.1882) was fully renovated to create 15 urban living units in Evansville's Riverside Historic District. The building's iconic 19th-century facade was restored with the addition of a private urban courtyard, new exterior lighting and streetscape improvements.
ブラウンの家の外観 (アパート・マンション、デュープレックス、レンガサイディング) の写真
1
