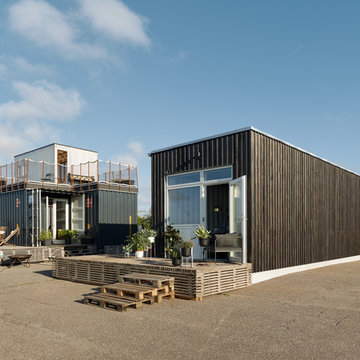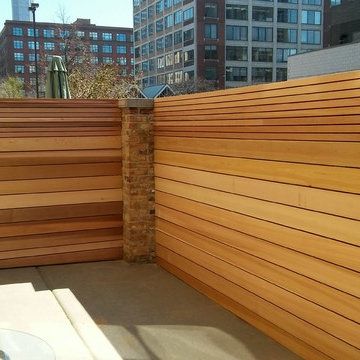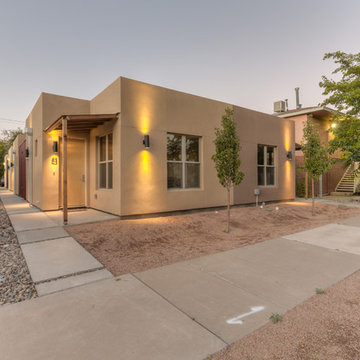ブラウンの家の外観 (アパート・マンション) の写真
絞り込み:
資材コスト
並び替え:今日の人気順
写真 1〜20 枚目(全 42 枚)
1/5

Paul Craig ©Paul Craig 2014 All Rights Reserved
ロンドンにある高級な中くらいなコンテンポラリースタイルのおしゃれな家の外観の写真
ロンドンにある高級な中くらいなコンテンポラリースタイルのおしゃれな家の外観の写真

Project Overview:
This modern ADU build was designed by Wittman Estes Architecture + Landscape and pre-fab tech builder NODE. Our Gendai siding with an Amber oil finish clads the exterior. Featured in Dwell, Designmilk and other online architectural publications, this tiny project packs a punch with affordable design and a focus on sustainability.
This modern ADU build was designed by Wittman Estes Architecture + Landscape and pre-fab tech builder NODE. Our shou sugi ban Gendai siding with a clear alkyd finish clads the exterior. Featured in Dwell, Designmilk and other online architectural publications, this tiny project packs a punch with affordable design and a focus on sustainability.
“A Seattle homeowner hired Wittman Estes to design an affordable, eco-friendly unit to live in her backyard as a way to generate rental income. The modern structure is outfitted with a solar roof that provides all of the energy needed to power the unit and the main house. To make it happen, the firm partnered with NODE, known for their design-focused, carbon negative, non-toxic homes, resulting in Seattle’s first DADU (Detached Accessory Dwelling Unit) with the International Living Future Institute’s (IFLI) zero energy certification.”
Product: Gendai 1×6 select grade shiplap
Prefinish: Amber
Application: Residential – Exterior
SF: 350SF
Designer: Wittman Estes, NODE
Builder: NODE, Don Bunnell
Date: November 2018
Location: Seattle, WA
Photos courtesy of: Andrew Pogue
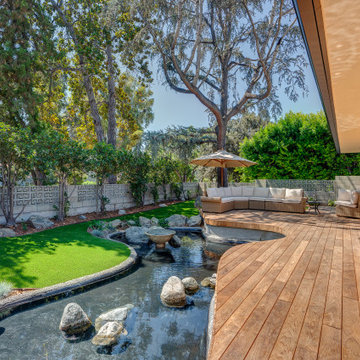
Original teak deck had to be removed and decking rebuilt. Reconstituted wood has all water and 80% of the sugars removed to increase longevity. Deck was reconfigured to follow the lines of the pond. Decking is underlit with dimmable LED lighting for night time enjoyment and safety. Pond was pre-existing, but needed extensive refurbishing. Fountain was added. Yard and artificial turf were installed to minimize water usage.
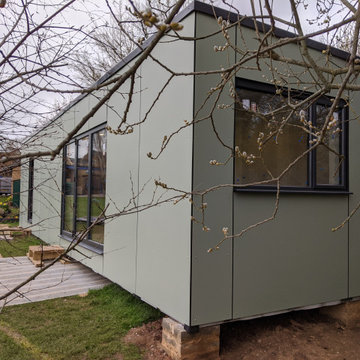
A stunning compact one bedroom annex shipping container home.
The perfect choice for a first time buyer, offering a truly affordable way to build their very own first home, or alternatively, the H1 would serve perfectly as a retirement home to keep loved ones close, but allow them to retain a sense of independence.
Features included with H1 are:
Master bedroom with fitted wardrobes.
Master shower room with full size walk-in shower enclosure, storage, modern WC and wash basin.
Open plan kitchen, dining, and living room, with large glass bi-folding doors.
DIMENSIONS: 12.5m x 2.8m footprint (approx.)
LIVING SPACE: 27 SqM (approx.)
PRICE: £49,000 (for basic model shown)
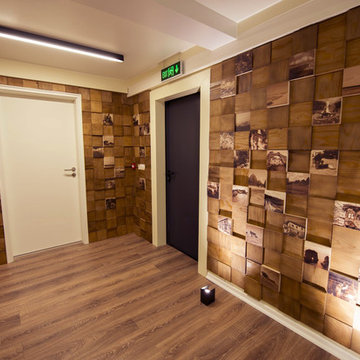
German Embassy in Pristina - Kosovo, contracted the architecture office “Ferizi + Ferizi Architects” to plan and implement an Annex Office building for their purposes. As detached part of this building is designed the waiting area, as alone standing structure.
This Office Building is constructed by assembling of Eight used office containers that were delivered on trucks and set up after only a few hours on the basis of the LEGO principle, according to the planning on strip foundations.
By removing the flexible exterior wall panels, a large room of 115 m² was created, with the counter wall as a room partition between two office spaces, each with seven workstations as well as three counters for agents on one side and a room for visitors on the other side.
With this system, room solutions can be easily implemented in all dimensions.
The container, seen as a geometric shape, is a simple, octagonal, solid box.
The standardized perfection of its dimensions is striking: 2.44 meters wide, 2.59 meters high and 6.06 meters or 12.19 meters long.
Since its introduction in 1956 by the American transport entrepreneur Malcom McLean, the container has become a standardized transport module worldwide, whether on ships, trucks or construction sites.
The shipping containers have additionally revolutionized the transport industry, pushed the globalization noticeably, and thus directly or indirectly influenced all our lives.
But after only a few years, when the first overseas containers wore out, many engineers recognized the positive properties of used shipping containers for building houses, especially since they are robust, flexible, multifunctional and second-hand relatively inexpensive to purchase. The time has long passed by to treat containers exclusively as transport objects.
As a "measure of all things", containers can hardly be ignored in construction.
Their use is no longer limited to temporary use since school containers, information containers, office containers or entire residential buildings are now part of our everyday life in the construction industry.
However, current examples of the container architecture prove that even the most demanding solutions for container building are feasible. For their specific aesthetic and spatial qualities, containers also serve as design parameters for the development of new forms of architecture and urbanity.
The office building as an extension of the visa section, characterized by modern materials and contemporary aesthetics has been designed and built mainly as a low-energy building.
Extensive insulation to achieve a comfortable and sustainable constant temperature in the interior, high window quality and low energy consumption make the building energy-efficient.
The sophisticated lighting technology, networks, heating systems and air-conditioning systems are also components of this equipment.
It creates an overall harmonic picture and guarantees the highest standard in sustainable construction, taking into consideration the fact that environmentally friendly recycling and reutilization have become an increasingly important issue in our society.
West and East side of the wooden facade is compact and has few openings, while the southern facade is completely open with lot of glass. Its spatial openness ensures a transparent, friendly work environment, which allows a lot of light into the space.
This openness allows an uninterrupted, pleasant and close-to-nature view from interior spaces into the beautiful garden. During the installation of sophisticated light sources in the garden, emphasis was not only put on functionality and security, but also on the beauty of the garden shown through the illumination in the evening.
Large, horizontal white “brisole” serve as external sun protection systems, mounted on the canopies of the entrance areas of the modular construction and the enclosure, adeptly cast shade on these areas and at the same time shape the entire architectural language.
While on one hand, the two quadratic ledges suspended in the air, are docked with steel stairs and match the wooden façade, lead the staff to their office space, the artful modern interior, on the other hand, perfectly unites the functionality, innovative technology, culture and positive effects on the employees' efficiency and wellbeing.
A lot of white, interjected by warm wooden and colored accents, determines the ambience.
In the case of the lighting solution, the mainly linear ceiling lighting is used as the overlapping design element both for the offices of the visa section as well as for the counters and the waiting area for the visitors.
They underline the puristic design in order to create a pleasant light for a desired general illumination and ensure optimal light conditions without causing disturbing reflections on the computer screens.
In addition, precisely positioned pendant luminaires are installed at the workstations, which ensure pleasant room brightness.
In the entrance area, the harmonic and uniform lighting effect from the ground highlights the integration of photography and architecture.
Photographs of landscapes, people, places, expressing unforgettable, impressive moments and memories have been lovingly engraved on 8 x 8cm square oak blocks.
The idea of an effective, impressive environment that stimulates and inspires the work was the premiss on which the whole design concept was based. Consequently, the modular construction was no longer viewed through its history of utilization and scars, but rather as a structure of work ambiance, art and elegance.
FERIZI + FERIZI Architects
Photo: Arben Llapashtica
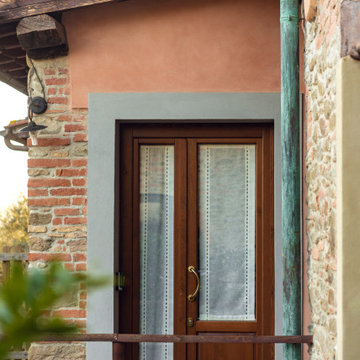
Committenti: Francesca & Davide. Ripresa fotografica: impiego obiettivo 70mm su pieno formato; macchina su treppiedi con allineamento ortogonale dell'inquadratura; impiego luce naturale esistente. Post-produzione: aggiustamenti base immagine; fusione manuale di livelli con differente esposizione per produrre un'immagine ad alto intervallo dinamico ma realistica; rimozione elementi di disturbo. Obiettivo commerciale: realizzazione fotografie di complemento ad annunci su siti web di affitti come Airbnb, Booking, eccetera; pubblicità su social network.
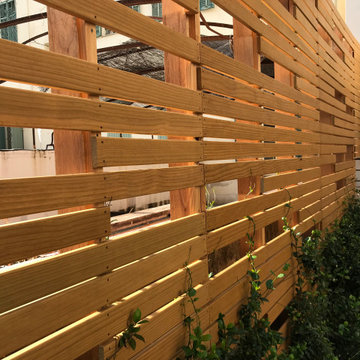
Bardage bois asymétrique claire-voie en Pin radiata.
Un projet de bardage bois ? N'hésitez pas à nous contacter, nous nous ferons un plaisir de vous accompagner.
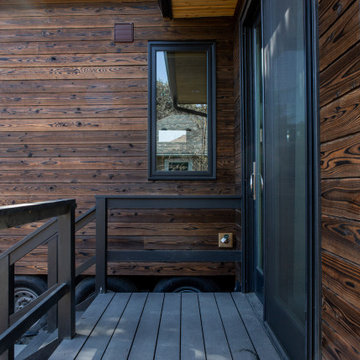
Project Overview:
The owner of this project is a financial analyst turned realtor turned landlord, and the goal was to increase rental income on one of his properties as effectively as possible. The design was developed to minimize construction costs, minimize City of Portland building compliance costs and restrictions, and to avoid a county tax assessment increase based on site improvements.
The owner started with a large backyard at one of his properties, had a custom tiny home built as “personal property”, then added two ancillary sheds each under a 200SF compliance threshold to increase the habitable floor plan. Compliant navigation of laws and code ended up with an out-of-the-box design that only needed mechanical permitting and inspections by the city, but no building permits that would trigger a county value re-assessment. The owner’s final construction costs were $50k less than a standard ADU, rental income almost doubled for the property, and there was no resultant tax increase.
Product: Gendai 1×6 select grade shiplap
Prefinish: Unoiled
Application: Residential – Exterior
SF: 900SF
Designer:
Builder:
Date: March 2019
Location: Portland, OR
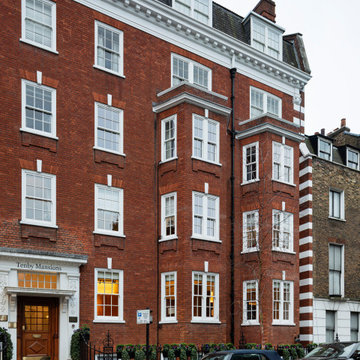
Contemporary reworking of an Edwardian mansion block flat.
ロンドンにあるラグジュアリーなコンテンポラリースタイルのおしゃれな家の外観 (アパート・マンション) の写真
ロンドンにあるラグジュアリーなコンテンポラリースタイルのおしゃれな家の外観 (アパート・マンション) の写真
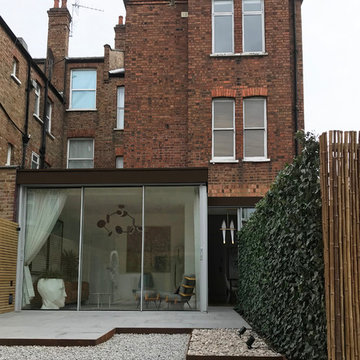
Refurbishment, interior remodelling and glass garden extension
ロンドンにあるお手頃価格の小さなコンテンポラリースタイルのおしゃれな家の外観 (メタルサイディング、アパート・マンション) の写真
ロンドンにあるお手頃価格の小さなコンテンポラリースタイルのおしゃれな家の外観 (メタルサイディング、アパート・マンション) の写真
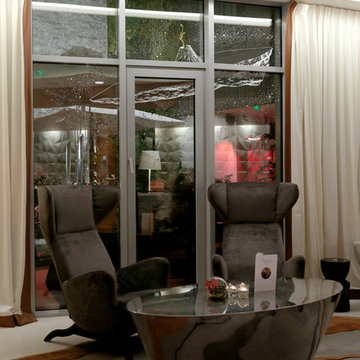
"Cosmic Christmas", Marqueurs acrylique or, argent, blanc et bleu de la marque Molotow. Fresque réalisée sur l'ensemble des parties vitrées (côté rue et patio) de l'hôtel Renaissance Paris République (groupe Marriott), Paris, 2017.
Pour la petite histoire...il s'agit cette fois-ci d'une commande sur le thème Le Petit Prince (Antoine de Saint Exupéry), afin d'illustrer les fêtes de fin d'année et plus précisément de Noël.
Après discussions et décision de l'orientation du projet (Le Petit Prince, l'espace, les météorites...), j'ai décidé de m'inspirer et de créer ainsi également un parallèle avec l'exposition "Météorites, entre ciel et terre" (du 18/10/2017 au 10/06/2018) qui a lieu à la Grande Galerie de l’Évolution, aux Jardin des Plantes, afin de réaliser cette immense fresque délicate, intérieure et extérieure, qui se révèle au fil de la journée pour se dévoiler plus encore à la tombée de la nuit.
A découvrir jusqu'au 15/01/2018 à l'hôtel Renaissance République (40, rue René Boulanger 75010 Paris).
Crédit photo : by R
ブラウンの家の外観 (アパート・マンション) の写真
1






