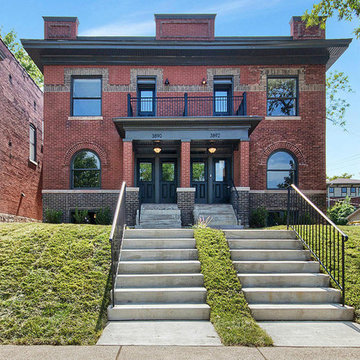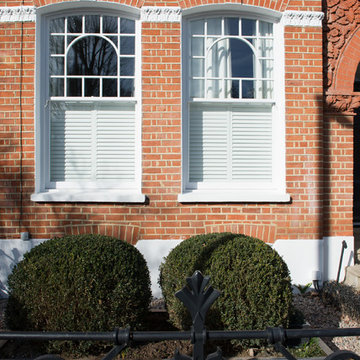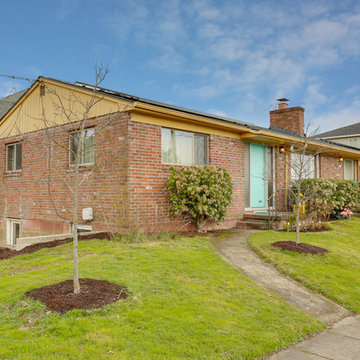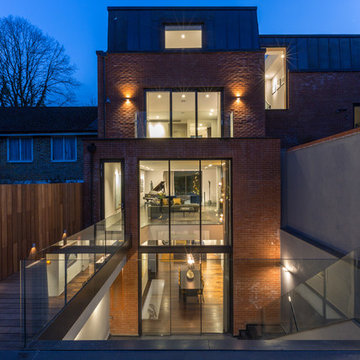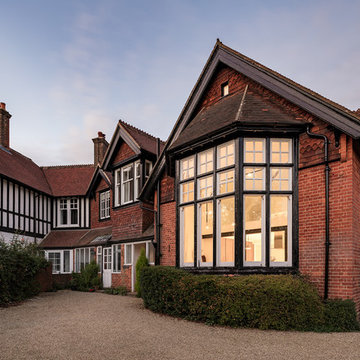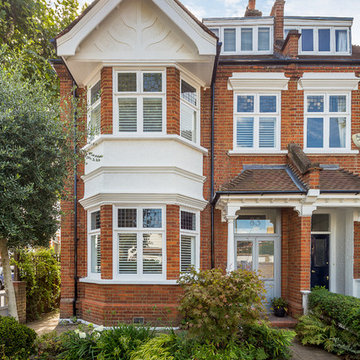家の外観 (アパート・マンション、デュープレックス) の写真
絞り込み:
資材コスト
並び替え:今日の人気順
写真 1〜20 枚目(全 393 枚)
1/5

Ejecución de hoja exterior en cerramiento de fachada, de ladrillo cerámico cara vista perforado, color rojo, con junta de 1 cm de espesor, recibida con mortero de cemento blanco hidrófugo. Incluso parte proporcional de replanteo, nivelación y aplomado, mermas y roturas, enjarjes, elementos metálicos de conexión de las hojas y de soporte de la hoja exterior y anclaje al forjado u hoja interior, formación de dinteles, jambas y mochetas,
ejecución de encuentros y puntos singulares y limpieza final de la fábrica ejecutada.
Cobertura de tejas cerámicas mixta, color rojo, recibidas con mortero de cemento, directamente sobre la superficie regularizada, en cubierta inclinada.

Photograhpy by Braden Gunem
Project by Studio H:T principal in charge Brad Tomecek (now with Tomecek Studio Architecture). This project questions the need for excessive space and challenges occupants to be efficient. Two shipping containers saddlebag a taller common space that connects local rock outcroppings to the expansive mountain ridge views. The containers house sleeping and work functions while the center space provides entry, dining, living and a loft above. The loft deck invites easy camping as the platform bed rolls between interior and exterior. The project is planned to be off-the-grid using solar orientation, passive cooling, green roofs, pellet stove heating and photovoltaics to create electricity.

Part two storey and single storey extensions to a semi-detached 1930 home at the back of the house to expand the space for a growing family and allow for the interior to feel brighter and more joyful.
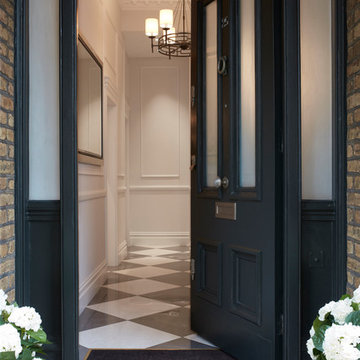
Photographer: Graham Atkins-Hughes |
Front door painted in Farrow & Ball's 'Studio Green' - eggshell. |
Porch pots are distressed tin pots from Coach House, and the hydrangeas are a pair of excellent artificial hydrangea trees from Riverside Garden Centre. |
Custom door mat from MakeAnEntrance.com
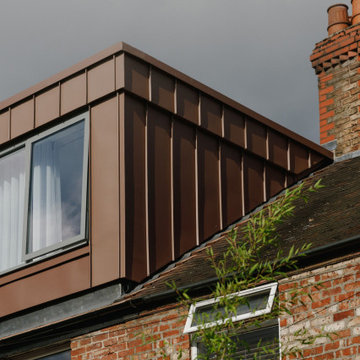
Located within the Whalley Range Conservation Area in Manchester, the project creates a new master bedroom suite whilst sensitively refurbishing the home throughout to create a light filled, refined and quiet home.
Externally the rear dormer extension references the deep red terracotta and brick synonymous to Manchester with pigmented red standing seam zinc to create an elegant extension.
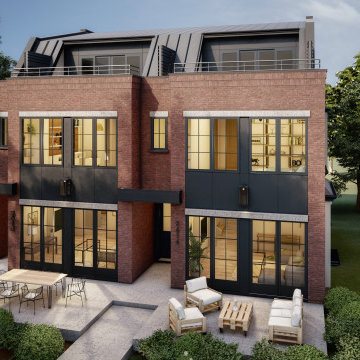
If you enjoy industrial architectural elements such as red brick, black metal, tall ceilings and floor-to-ceiling windows, you’ll love this Rideau Park multifamily residence. Rideau is nestled near the Elbow River. Its mature-tree-lined streets are filled with upscale homes, condos, and townhouses such as this one. Containing two spacious, natural-light-filled units, this Industrial-style townhouse has a great vibe and is a wonderful place to call home. Inside, you’ll find an open plan layout with a clean, sophisticated, and streamlined aesthetic. This beautiful home offers plenty of indoor and outdoor living space, including a large patio and rooftop access.
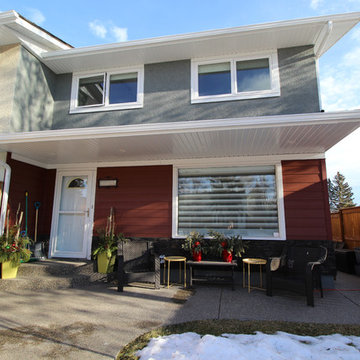
18-3205 S.I.S. Exterior Renovations
カルガリーにあるお手頃価格の中くらいなトラディショナルスタイルのおしゃれな家の外観 (コンクリート繊維板サイディング、デュープレックス) の写真
カルガリーにあるお手頃価格の中くらいなトラディショナルスタイルのおしゃれな家の外観 (コンクリート繊維板サイディング、デュープレックス) の写真

Double fronted Victorian Villa, original fascia and front door all renovated and refurbished. The front door is painted to match the cloakroom and the replacement Victorian tiles flow all the way through the ground floor hallway.
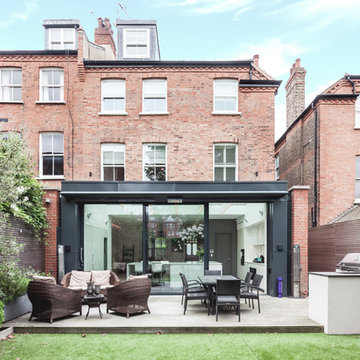
Photography: Simone Morciano ©
ロンドンにあるコンテンポラリースタイルのおしゃれな家の外観 (レンガサイディング、デュープレックス) の写真
ロンドンにあるコンテンポラリースタイルのおしゃれな家の外観 (レンガサイディング、デュープレックス) の写真
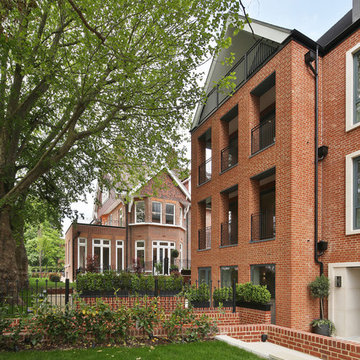
Simon Carruthers
ロンドンにある高級な中くらいなコンテンポラリースタイルのおしゃれな家の外観 (レンガサイディング、アパート・マンション) の写真
ロンドンにある高級な中くらいなコンテンポラリースタイルのおしゃれな家の外観 (レンガサイディング、アパート・マンション) の写真
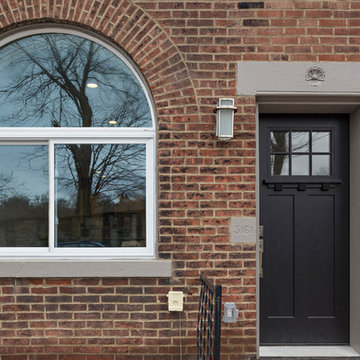
Staged by Laura Bonucchi of Designed to Sell Homes, LLC Gene Yuger, PREM Pittsburgh Real Estate Media
他の地域にある高級な中くらいなカントリー風のおしゃれな家の外観 (レンガサイディング、デュープレックス) の写真
他の地域にある高級な中くらいなカントリー風のおしゃれな家の外観 (レンガサイディング、デュープレックス) の写真
家の外観 (アパート・マンション、デュープレックス) の写真
1

