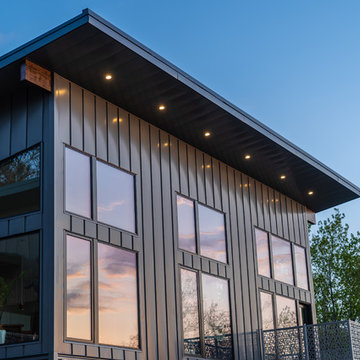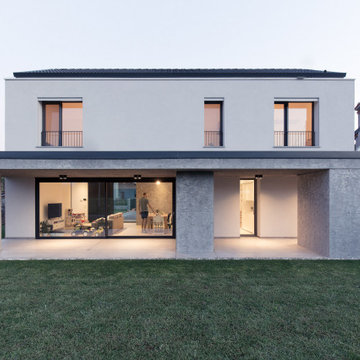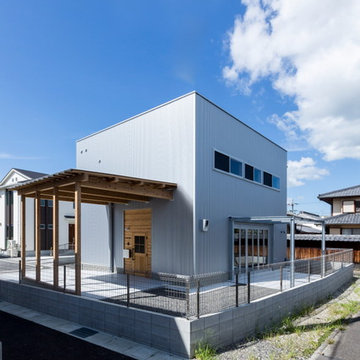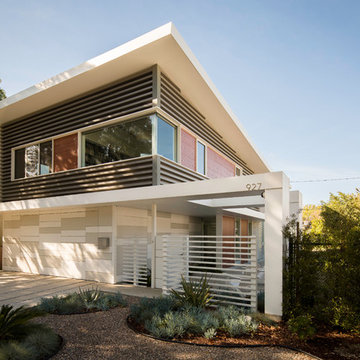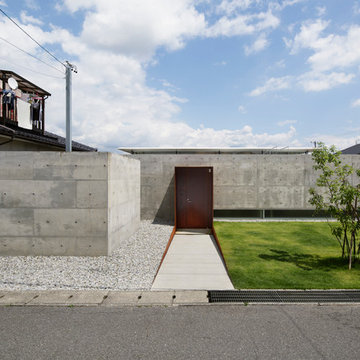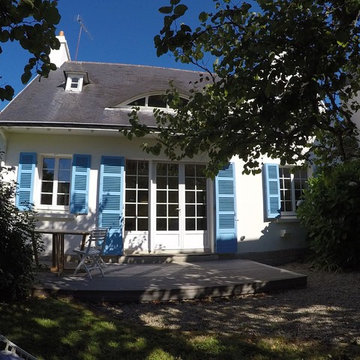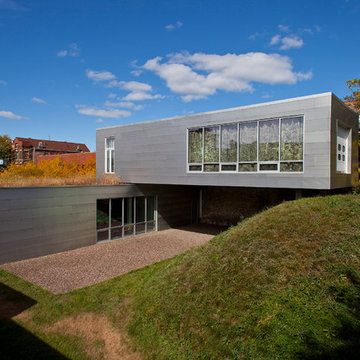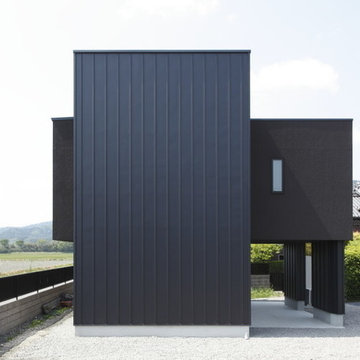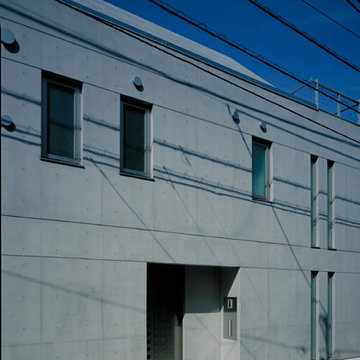低価格の中くらいな家の外観 (コンクリートサイディング、メタルサイディング) の写真
絞り込み:
資材コスト
並び替え:今日の人気順
写真 1〜20 枚目(全 179 枚)
1/5
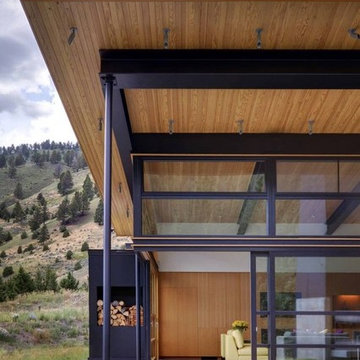
Exposed steel beams showcased by open concept design using windows throughout the exterior wall space. Also, wood finish running through entire ceiling extending to exterior eaves. Simple but modern use of steel, glass and wood.

片流れの屋根が印象的なシンプルなファサード。
外壁のグリーンと木製の玄関ドアがナチュラルなあたたかみを感じさせる。
シンプルな外観に合わせ、庇も出来るだけスッキリと見えるようデザインした。
他の地域にある低価格の中くらいな北欧スタイルのおしゃれな家の外観 (緑の外壁、メタルサイディング、縦張り) の写真
他の地域にある低価格の中くらいな北欧スタイルのおしゃれな家の外観 (緑の外壁、メタルサイディング、縦張り) の写真
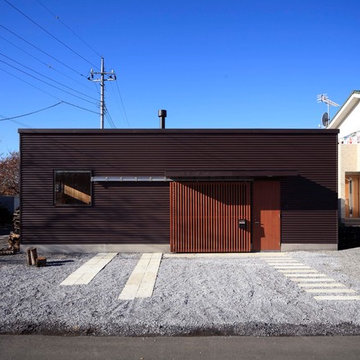
外観。大きな格子戸と木製の玄関ドアのあるシンプルな箱型の外観。
横浜にある低価格の中くらいなモダンスタイルのおしゃれな家の外観 (メタルサイディング) の写真
横浜にある低価格の中くらいなモダンスタイルのおしゃれな家の外観 (メタルサイディング) の写真
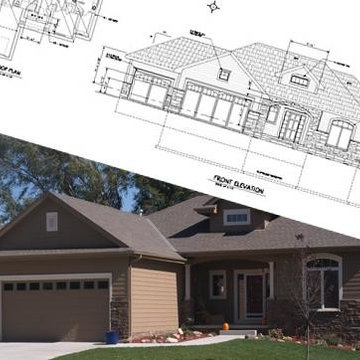
Kevin Skarda Builders
オマハにある低価格の中くらいなトラディショナルスタイルのおしゃれな家の外観 (コンクリートサイディング) の写真
オマハにある低価格の中くらいなトラディショナルスタイルのおしゃれな家の外観 (コンクリートサイディング) の写真
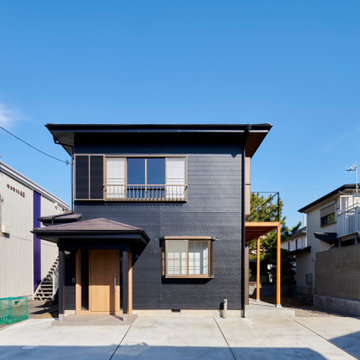
既存の壁は白いサイディングでしたが、欠損などもなく状態が良かったので、イメージを一新するため塗装をしています。また、アルミのバルコニーは痛んでいたため撤去し、木製のバルコニーを新設しました。敷地に対して豊かに建っており、道路面には駐車場にもできるオープンスペースとして、東側に庭を設けています。リビングの大きな窓からこの庭に開き、一緒に使えるようにすることを意図しています。
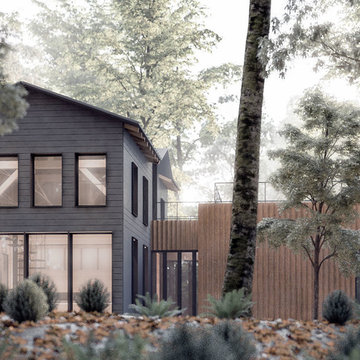
Wisconsin custom adaptive re-use barn structure house, designed by Collective Office & Jeff Klymson, with M. Ciurej.
ミルウォーキーにある低価格の中くらいなモダンスタイルのおしゃれな家の外観 (メタルサイディング) の写真
ミルウォーキーにある低価格の中くらいなモダンスタイルのおしゃれな家の外観 (メタルサイディング) の写真
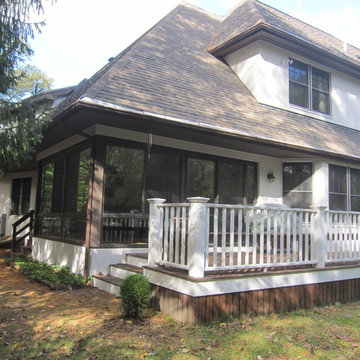
An existing screen porch area that got dirty, cold and windy in winter or too hot in summer. They could not enjoy the backyard and wanted a space in which they could feel more outdoors. We added a Four Seasons Sunrooms System 230 Aluminum walls under system to give a feeling of all glass that could convert to screens in seconds because all the windows are operable or removable in summer. This blended a technically modern sunroom in with the existing architecture and complimented their home.
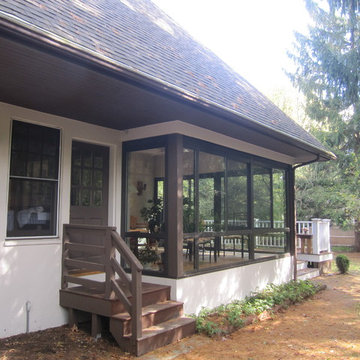
An existing screen porch area that got dirty, cold and windy in winter or too hot in summer. They could not enjoy the backyard and wanted a space in which they could feel more outdoors. We added a Four Seasons Sunrooms System 230 Aluminum walls under system to give a feeling of all glass that could convert to screens in seconds because all the windows are operable or removable in summer. This blended a technically modern sunroom in with the existing architecture and complimented their home.
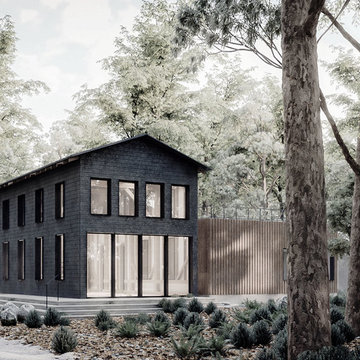
Wisconsin custom adaptive re-use barn structure house, designed by Collective Office & Jeff Klymson, with M. Ciurej.
ミルウォーキーにある低価格の中くらいなモダンスタイルのおしゃれな家の外観 (メタルサイディング) の写真
ミルウォーキーにある低価格の中くらいなモダンスタイルのおしゃれな家の外観 (メタルサイディング) の写真
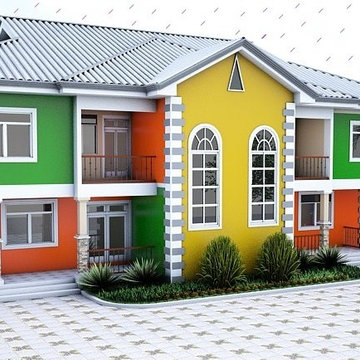
Apartment Complex, 2 Bedrooms
他の地域にある低価格の中くらいなコンテンポラリースタイルのおしゃれな家の外観 (コンクリートサイディング、アパート・マンション) の写真
他の地域にある低価格の中くらいなコンテンポラリースタイルのおしゃれな家の外観 (コンクリートサイディング、アパート・マンション) の写真
低価格の中くらいな家の外観 (コンクリートサイディング、メタルサイディング) の写真
1

