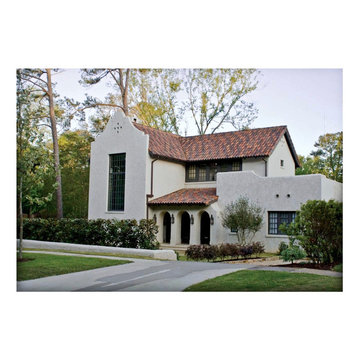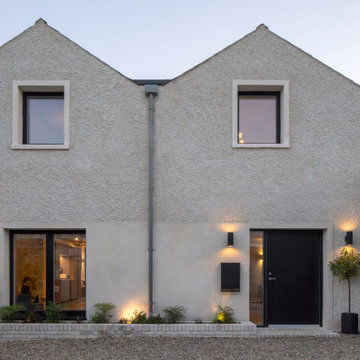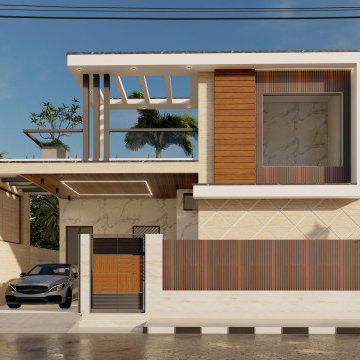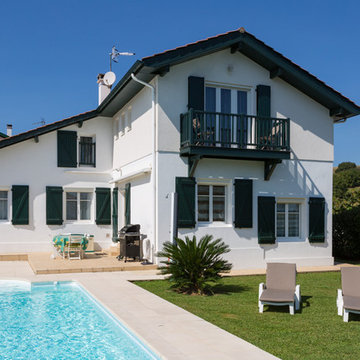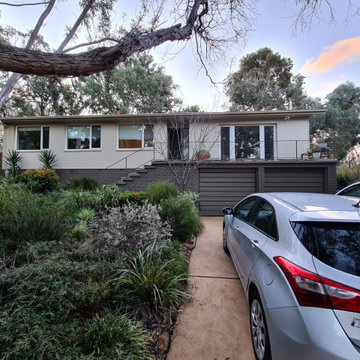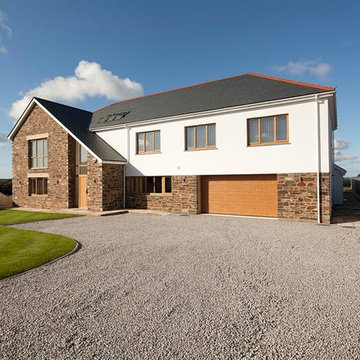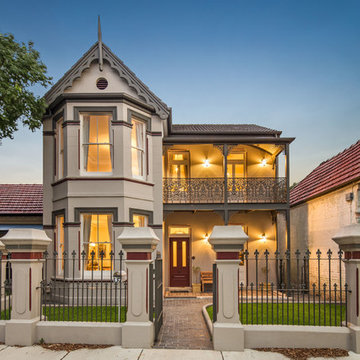低価格の中くらいな瓦屋根の家の写真
絞り込み:
資材コスト
並び替え:今日の人気順
写真 1〜20 枚目(全 162 枚)
1/4

Redonner à la façade côté jardin une dimension domestique était l’un des principaux enjeux de ce projet, qui avait déjà fait l’objet d’une première extension. Il s’agissait également de réaliser des travaux de rénovation énergétique comprenant l’isolation par l’extérieur de toute la partie Est de l’habitation.
Les tasseaux de bois donnent à la partie basse un aspect chaleureux, tandis que des ouvertures en aluminium anthracite, dont le rythme resserré affirme un style industriel rappelant l’ancienne véranda, donnent sur une grande terrasse en béton brut au rez-de-chaussée. En partie supérieure, le bardage horizontal en tôle nervurée anthracite vient contraster avec le bois, tout en résonnant avec la teinte des menuiseries. Grâce à l’accord entre les matières et à la subdivision de cette façade en deux langages distincts, l’effet de verticalité est estompé, instituant ainsi une nouvelle échelle plus intimiste et accueillante.
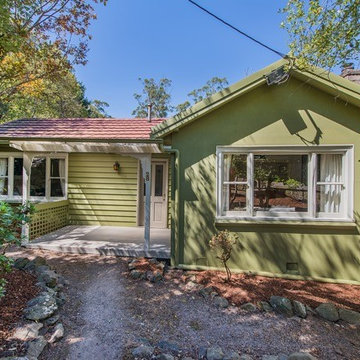
This quaint country cottage received a transformational makeover for pre-sale. Now it looks like a home and suits the leafy landscape perfectly.
メルボルンにある低価格の中くらいなカントリー風のおしゃれな家の外観 (緑の外壁) の写真
メルボルンにある低価格の中くらいなカントリー風のおしゃれな家の外観 (緑の外壁) の写真
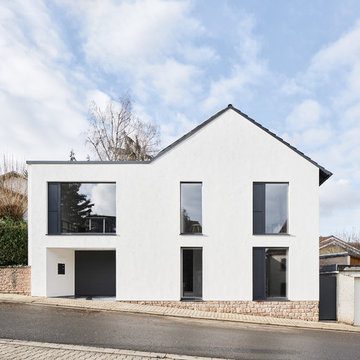
Das Gebäude wurde komplett entkernt und neu aufgebaut. Die bestehenden Fensteröffnungen wurden durch entfernen der Brüstungen auf ein Maximum vergrößert ohne statische Eingriffe. Die Garage wurde leicht zurück versetzt, sodass ein überdachter Zugangsbereich entsteht

A visual artist and his fiancée’s house and studio were designed with various themes in mind, such as the physical context, client needs, security, and a limited budget.
Six options were analyzed during the schematic design stage to control the wind from the northeast, sunlight, light quality, cost, energy, and specific operating expenses. By using design performance tools and technologies such as Fluid Dynamics, Energy Consumption Analysis, Material Life Cycle Assessment, and Climate Analysis, sustainable strategies were identified. The building is self-sufficient and will provide the site with an aquifer recharge that does not currently exist.
The main masses are distributed around a courtyard, creating a moderately open construction towards the interior and closed to the outside. The courtyard contains a Huizache tree, surrounded by a water mirror that refreshes and forms a central part of the courtyard.
The house comprises three main volumes, each oriented at different angles to highlight different views for each area. The patio is the primary circulation stratagem, providing a refuge from the wind, a connection to the sky, and a night sky observatory. We aim to establish a deep relationship with the site by including the open space of the patio.
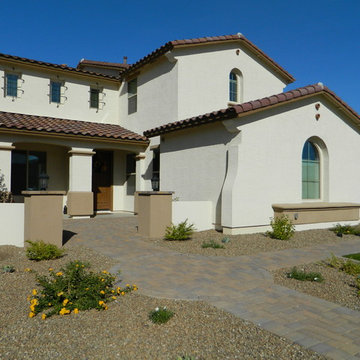
Paver walkway leads from the street to the front door with a custom cut paver medalion, paver border around the artificial turf, and paver caps on courtyard benches and columns.
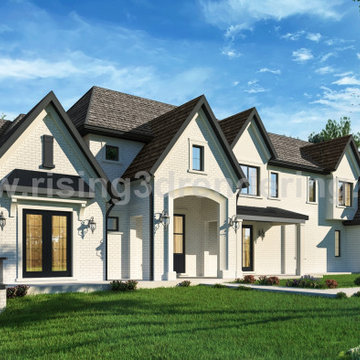
Exterior House with Rendered brick extends wall's lifespan by ten or even twenty years. Architecture Exterior Design hides imperfect brickwork and lends a sleek, modern façade to any home. Choosing to render your exteriors can also completely transform your house's aesthetic.
3D Exterior Design Rendering of House developed by Rising Architectural Visualization Studio.
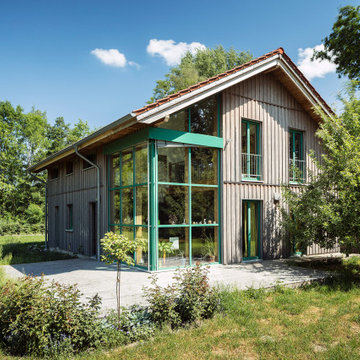
Holzhaus mit senkrechter Boden-Deckelschalung und grünen Holzfenstern mit verglaster Hausecke
ハンブルクにある低価格の中くらいなコンテンポラリースタイルのおしゃれな家の外観の写真
ハンブルクにある低価格の中くらいなコンテンポラリースタイルのおしゃれな家の外観の写真
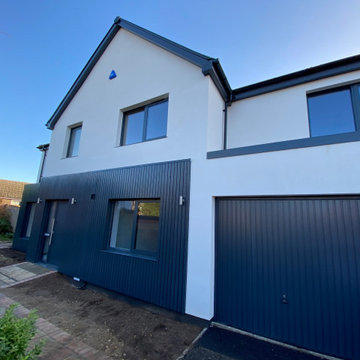
Insulated render with dark timber cladding provides a clean modern appearance.
他の地域にある低価格の中くらいなコンテンポラリースタイルのおしゃれな家の外観 (漆喰サイディング、マルチカラーの外壁) の写真
他の地域にある低価格の中くらいなコンテンポラリースタイルのおしゃれな家の外観 (漆喰サイディング、マルチカラーの外壁) の写真
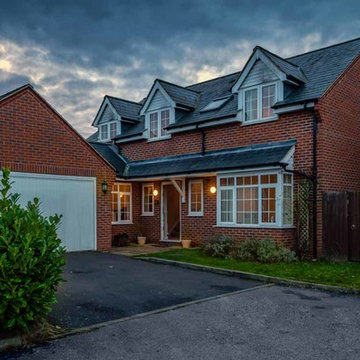
A twilight real estate shoot by John Wilmans Photography
バッキンガムシャーにある低価格の中くらいなトラディショナルスタイルのおしゃれな家の外観 (レンガサイディング) の写真
バッキンガムシャーにある低価格の中くらいなトラディショナルスタイルのおしゃれな家の外観 (レンガサイディング) の写真
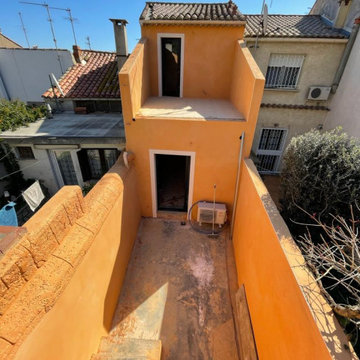
Démolition d'un partie de la façade, création de balcons et construction en agglo d'une partie de la façade en retrait de l'existant. Remplacement des menuiseries et reprise de la façade totale.
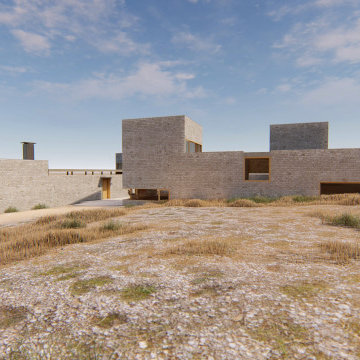
A visual artist and his fiancée’s house and studio were designed with various themes in mind, such as the physical context, client needs, security, and a limited budget.
Six options were analyzed during the schematic design stage to control the wind from the northeast, sunlight, light quality, cost, energy, and specific operating expenses. By using design performance tools and technologies such as Fluid Dynamics, Energy Consumption Analysis, Material Life Cycle Assessment, and Climate Analysis, sustainable strategies were identified. The building is self-sufficient and will provide the site with an aquifer recharge that does not currently exist.
The main masses are distributed around a courtyard, creating a moderately open construction towards the interior and closed to the outside. The courtyard contains a Huizache tree, surrounded by a water mirror that refreshes and forms a central part of the courtyard.
The house comprises three main volumes, each oriented at different angles to highlight different views for each area. The patio is the primary circulation stratagem, providing a refuge from the wind, a connection to the sky, and a night sky observatory. We aim to establish a deep relationship with the site by including the open space of the patio.
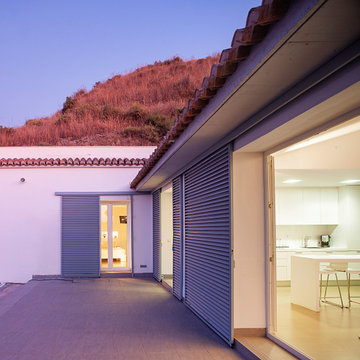
Reforma y ampliación de VIVIENDA CUEVA. Hábitat tradicional en cueva, adaptándola a los estándares actuales de habitabilidad. Bioclimática.
他の地域にある低価格の中くらいなコンテンポラリースタイルのおしゃれな家の外観 (コンクリートサイディング) の写真
他の地域にある低価格の中くらいなコンテンポラリースタイルのおしゃれな家の外観 (コンクリートサイディング) の写真
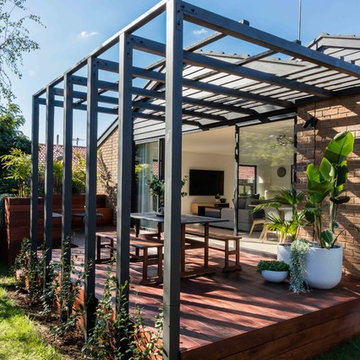
We're hoping creepers will eventually wrap around the pergola posts & form a canopy above the dining space. Chinese star jasmine for fragrant flowers.
低価格の中くらいな瓦屋根の家の写真
1
