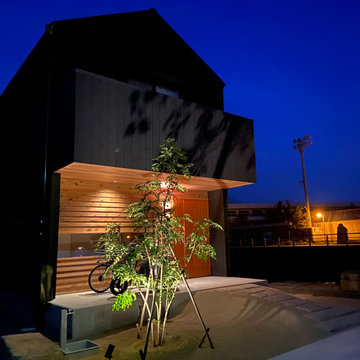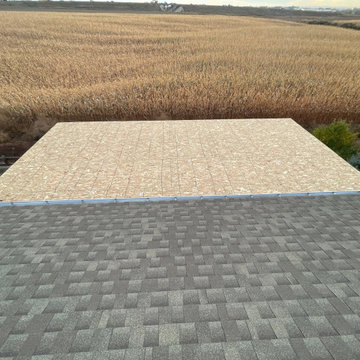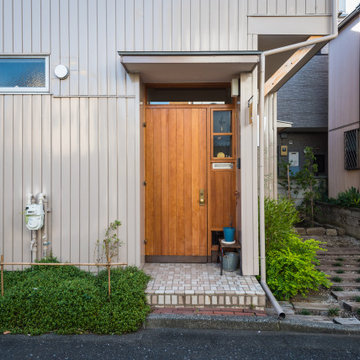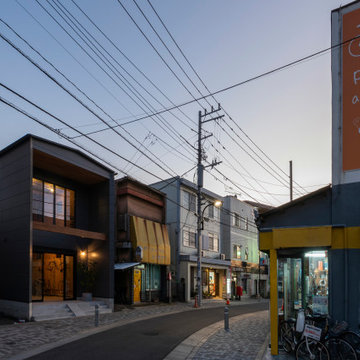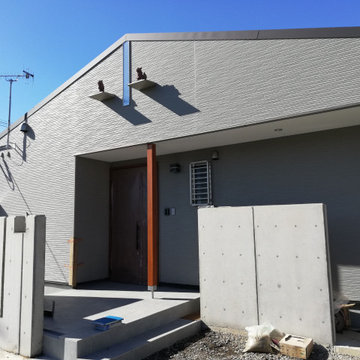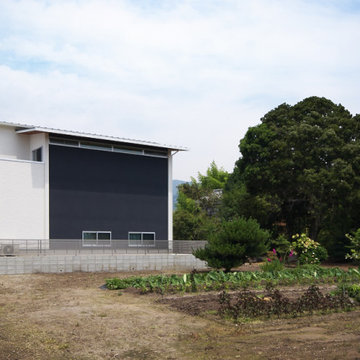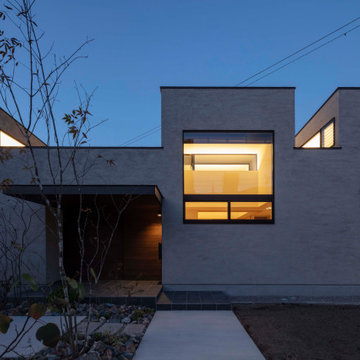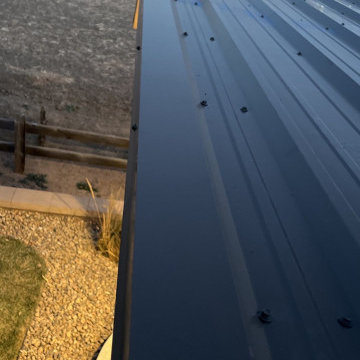低価格の家の外観の写真
絞り込み:
資材コスト
並び替え:今日の人気順
写真 1〜20 枚目(全 58 枚)
1/5

The modern materials revitalize the 100-year old house while respecting the historic shape and vernacular of the area.
オタワにある低価格の小さなモダンスタイルのおしゃれな家の外観 (メタルサイディング、縦張り) の写真
オタワにある低価格の小さなモダンスタイルのおしゃれな家の外観 (メタルサイディング、縦張り) の写真

Just a few miles south of the Deer Valley ski resort is Brighton Estates, a community with summer vehicle access that requires a snowmobile or skis in the winter. This tiny cabin is just under 1000 SF of conditioned space and serves its outdoor enthusiast family year round. No space is wasted and the structure is designed to stand the harshest of storms.

An extension and renovation to a timber bungalow built in the early 1900s in Shenton Park, Western Australia.
Budget $300,000 to $500,000.
The original house is characteristic of the suburb in which it is located, developed during the period 1900 to 1939. A Precinct Policy guides development, to preserve and enhance the established neighbourhood character of Shenton Park.
With south facing rear, one of the key aspects of the design was to separate the new living / kitchen space from the original house with a courtyard - to allow northern light to the main living spaces. The courtyard also provides cross ventilation and a great connection with the garden. This is a huge change from the original south facing kitchen and meals, which was not only very small, but quite dark and gloomy.
Another key design element was to increase the connection with the garden. Despite the beautiful backyard and leafy suburb, the original house was completely cut off from the garden. Now you can see the backyard the moment you step in the front door, and the courtyard breaks the journey as you move through the central corridor of the home to the new kitchen and living area. The entire interior of the home is light and bright.
The rear elevation is contemporary, and provides a definite contrast to the original house, but doesn't feel out of place. There is a connection in the architecture between the old and new - for example, in the scale, in the materials, in the pitch of the roof.
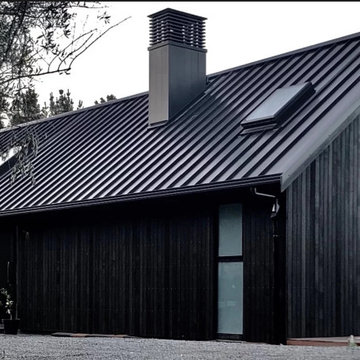
new 3 bed retirement home in rural orchard
オークランドにある低価格の小さなモダンスタイルのおしゃれな家の外観 (縦張り) の写真
オークランドにある低価格の小さなモダンスタイルのおしゃれな家の外観 (縦張り) の写真
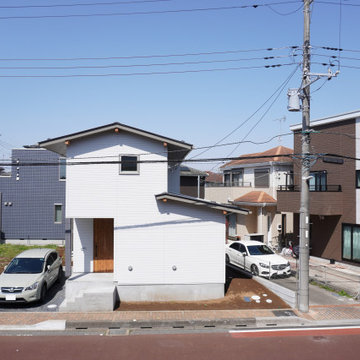
『今後建設が予想される南西側隣家との関係性を考慮し、どのように太陽光を取り込むか?』そして、『住宅密集地の中で落ち着きのある佇まいをどのように形成するか?』に注力し外観デザインを行いました。前面道路幅員も8mと大きい為、メインとなる道路面にシンプルな切妻屋根の妻側を向け、落ち着きのある佇まいとなるよう全体のプロポーションを調整していきました。コスト面や施工性に配慮する為、形状を簡素化し、道路面の妻側とした切妻屋根を建物裏手まで伸ばし、最高高さ、及び、北側角の最も斜線制限が厳しい部分で高さ制限を満たす高さとなるよう、階高や屋根勾配を調整しながら慎重に立面を決定しました。結果、建物高さを必要最低限に抑え、且つ、軒先を大きく張り出した落ち着きのある佇まいを形成する事ができました。
設計のポイントとしては、北東側の隣家に圧迫感を与えない為、また、道路側立面のプロポーションを整える為、建物北東側の一部は下屋(平屋)となっています。目線が近くなるこの下屋部分は、屋根勾配を大屋根よりも緩めに設定する事で、道路から目線の高さで見た際、勾配の違和感を感じさせないように配慮しています。軒先の出寸法は、斜線制限を満たす事に加え、軒天(3*6板)の規格サイズが無駄なく納まるように調整しています。また、妻側を母屋構造とし、コストを抑えながら無理なく軒を出せる計画としています。軒を出す事は、外壁の劣化軽減対策と、夏の日射遮蔽にも寄与しています。母屋(木材)は表しとする事で、無機質な立面の印象を緩和しています。玄関ポーチの独立柱部分は、メインのサイディングとは色味を変え、濃い目の色のコーナー材を巻き込み仕上とする事で、上部(2階部分)の浮遊感を演出しています。
周辺環境への設計アプローチとしては、南西側に今後建設が予想される隣家を考慮しながら太陽光を取り込める計画としました。具体的には、建物をコの地に計画し、奥側の南西側を道路側より長い形状とし、南側駐車スペースで引き(距離)を確保した計画とする事で、南西側に隣家が建設された場合でも南側駐車スペースを介して太陽光を取り込める計画としています。
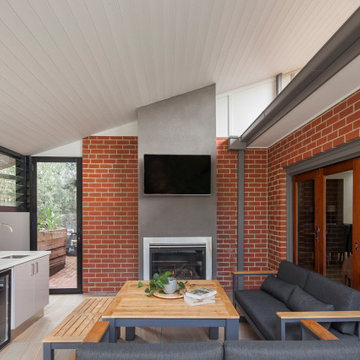
Attached to an existing home, a new angled roof covers an undercover alfresco area. The form allows a controlled level of exposure, natural ventilation and maximises solar access to the entertainment space, situated on the southern side of the property.
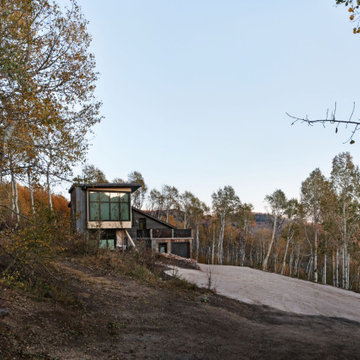
Just a few miles south of the Deer Valley ski resort is Brighton Estates, a community with summer vehicle access that requires a snowmobile or skis in the winter. This tiny cabin is just under 1000 SF of conditioned space and serves its outdoor enthusiast family year round. No space is wasted and the structure is designed to stand the harshest of storms.
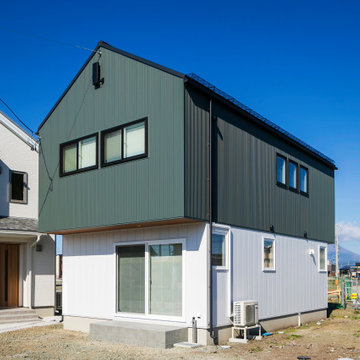
「周囲の家とは違う個性的な外観の建物にしたい」
暮らす方のご要望を尊重しつつ、ただ個性を追求するのではなく、時間の経過に耐えうる持続性のあるデザインを建築家が提案。
他の地域にある低価格の中くらいな北欧スタイルのおしゃれな家の外観 (縦張り) の写真
他の地域にある低価格の中くらいな北欧スタイルのおしゃれな家の外観 (縦張り) の写真
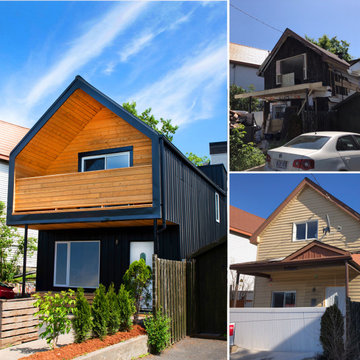
before and after photos show a modern transformation of a 100 year-old house.
オタワにある低価格の小さなモダンスタイルのおしゃれな家の外観 (メタルサイディング、縦張り) の写真
オタワにある低価格の小さなモダンスタイルのおしゃれな家の外観 (メタルサイディング、縦張り) の写真
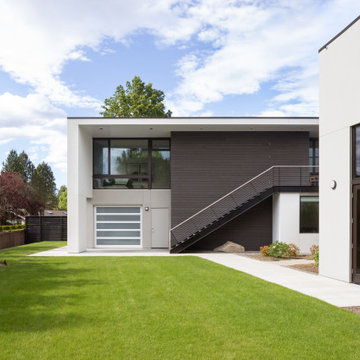
This modern design by PUBLIC47 Architects in Clyde Hill, WA features our Gendai in Dark Gray as a neutral accent to a beautiful white stucco background juxtaposed against a bright green setting. The highly designed details are nuances, modest, and exquisite.
低価格の家の外観の写真
1


