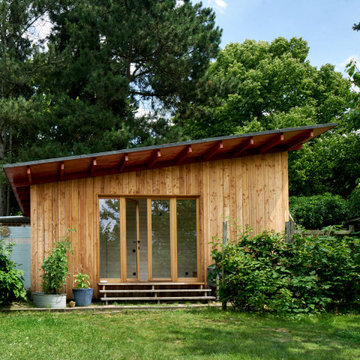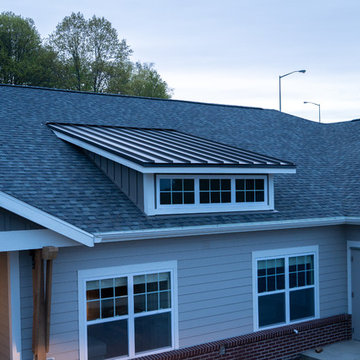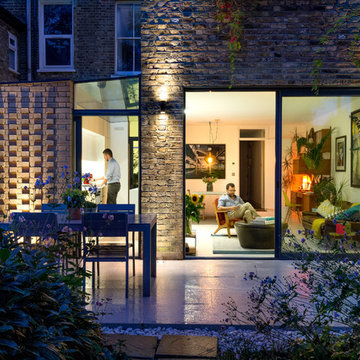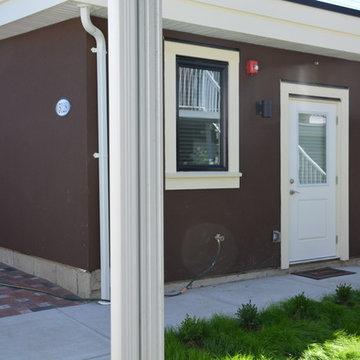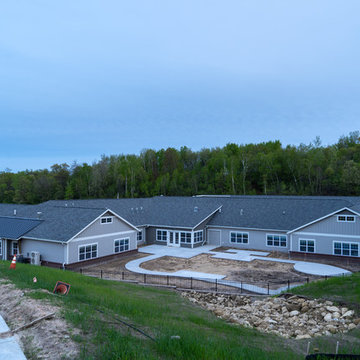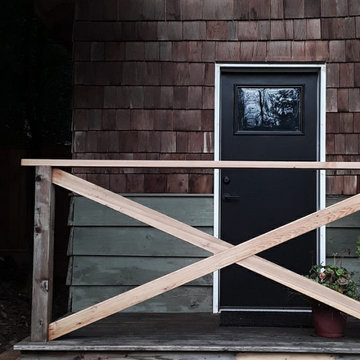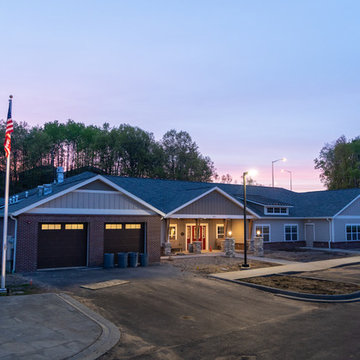低価格の小さな平屋 (混合材屋根) の写真
並び替え:今日の人気順
写真 1〜20 枚目(全 40 枚)

The Sapelo is a comfortable country style design that will always make you feel at home, with plenty of modern fixtures inside! It is a 1591 square foot 3 bedroom 2 bath home, with a gorgeous front porch for enjoying those beautiful summer evenings!

Can Xomeu Rita es una pequeña vivienda que toma el nombre de la finca tradicional del interior de la isla de Formentera donde se emplaza. Su ubicación en el territorio responde a un claro libre de vegetación cercano al campo de trigo y avena existente en la parcela, donde la alineación con las trazas de los muros de piedra seca existentes coincide con la buena orientación hacia el Sur así como con un área adecuada para recuperar el agua de lluvia en un aljibe.
La sencillez del programa se refleja en la planta mediante tres franjas que van desde la parte más pública orientada al Sur con el acceso y las mejores visuales desde el porche ligero, hasta la zona de noche en la parte norte donde los dormitorios se abren hacia levante y poniente. En la franja central queda un espacio diáfano de relación, cocina y comedor.
El diseño bioclimático de la vivienda se fundamenta en el hecho de aprovechar la ventilación cruzada en el interior para garantizar un ambiente fresco durante los meses de verano, gracias a haber analizado los vientos dominantes. Del mismo modo la profundidad del porche se ha dimensionado para que permita los aportes de radiación solar en el interior durante el invierno y, en cambio, genere sombra y frescor en la temporada estival.
El bajo presupuesto con que contaba la intervención se manifiesta también en la tectónica del edificio, que muestra sinceramente cómo ha sido construido. Termoarcilla, madera de pino, piedra caliza y morteros de cal permanecen vistos como acabados conformando soluciones constructivas transpirables que aportan más calidez, confort y salud al hogar.

A stunning compact one bedroom annex shipping container home.
The perfect choice for a first time buyer, offering a truly affordable way to build their very own first home, or alternatively, the H1 would serve perfectly as a retirement home to keep loved ones close, but allow them to retain a sense of independence.
Features included with H1 are:
Master bedroom with fitted wardrobes.
Master shower room with full size walk-in shower enclosure, storage, modern WC and wash basin.
Open plan kitchen, dining, and living room, with large glass bi-folding doors.
DIMENSIONS: 12.5m x 2.8m footprint (approx.)
LIVING SPACE: 27 SqM (approx.)
PRICE: £49,000 (for basic model shown)

米軍のフラットハウスをオマージュした外観
東京都下にある低価格の小さなカントリー風のおしゃれな家の外観 (コンクリート繊維板サイディング、マルチカラーの外壁、混合材屋根) の写真
東京都下にある低価格の小さなカントリー風のおしゃれな家の外観 (コンクリート繊維板サイディング、マルチカラーの外壁、混合材屋根) の写真

Are you looking for an investment property? Have you been considering buying a bungalow in Brampton? If so, then this post is for you. This article will discuss the benefits of purchasing a bungalow in Brampton and how it can be an excellent real estate investment.
The Appeal of Bungalows
Bungalows are an incredibly popular style of house for many reasons. For one thing, they tend to have large lots, making them ideal for people who want plenty of outdoor living space. They are also cozy and comfortable, with one level that makes them very easy to maintain and navigate. Bungalows often come with charming features such as fireplaces and bay windows that give them character and charm. In short, they make great starter homes or retirement residences—and excellent investments!
Buying Property in Brampton
Brampton is an attractive city for investors because it has consistently seen real estate values rise year after year. The city is home to more than 600,000 residents, making it the ninth-largest city in Canada by population. It's also a major economic centre with many large companies based there, which means plenty of job opportunities and potential buyers or renters if you do decide to invest in a property here.
In addition to being attractive to investors, Brampton is also attractive to prospective homeowners because it offers great amenities such as parks, shopping centres, restaurants and entertainment venues. All these things make Brampton an attractive place to live—which makes buying a bungalow here even more appealing!
Furthermore, there are many different types of bungalows available in Brampton—from traditional models with stunning architecture to modern designs with open floor plans—so no matter what kind of house you're looking for, you'll likely find something that fits your needs here. Furthermore, there are plenty of agents who specialize in selling bungalows in Brampton who can help guide you through the process.
Conclusion: Investing in a bungalow in Brampton is an excellent choice for real estate investors looking for both financial gain and personal satisfaction from their purchase. Its robust economy and high quality of life coupled with its wide variety of housing options available at affordable prices make investing here especially appealing. Whether you plan on renting out your property or living there yourself, investing in a bungalow will certainly be worth your while!
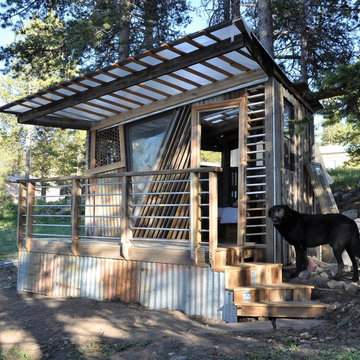
I built this fort for my daughter and her friends out of all recycled material. My cost was under $150 for thrift store finds, hardware etc.
デンバーにある低価格の小さなラスティックスタイルのおしゃれな家の外観 (混合材サイディング、マルチカラーの外壁、混合材屋根) の写真
デンバーにある低価格の小さなラスティックスタイルのおしゃれな家の外観 (混合材サイディング、マルチカラーの外壁、混合材屋根) の写真
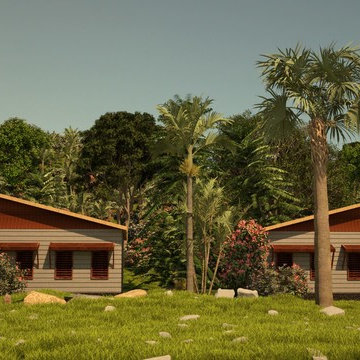
William Webb
オースティンにある低価格の小さなラスティックスタイルのおしゃれな家の外観 (漆喰サイディング、混合材屋根) の写真
オースティンにある低価格の小さなラスティックスタイルのおしゃれな家の外観 (漆喰サイディング、混合材屋根) の写真
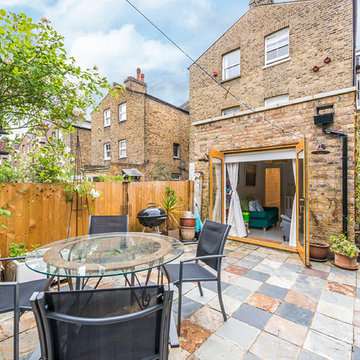
ロンドンにある低価格の小さなコンテンポラリースタイルのおしゃれな家の外観 (レンガサイディング、黄色い外壁、タウンハウス、混合材屋根) の写真
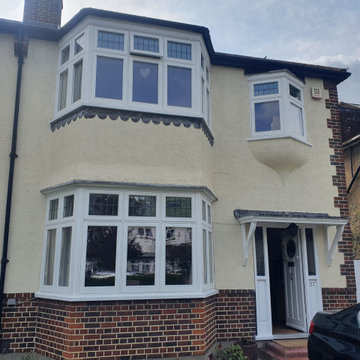
NIN Building Services has commissioned exterior window reparation in Wandsworth SW18. Windows were severely rotten at the bottom and needed epoxy repair with hardwood insertion. The window was fully repainted with 3 coats of paint.
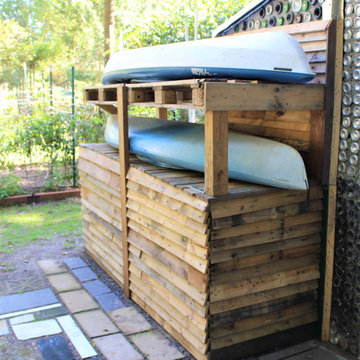
Exploring passive solar design and thermal temperature control, a small shack was built using wood pallets and
re-purposed materials obtained for free. The goal was to create a prototype to see what works and what doesn't, firsthand. The journey was rough and many valuable lessons were learned.
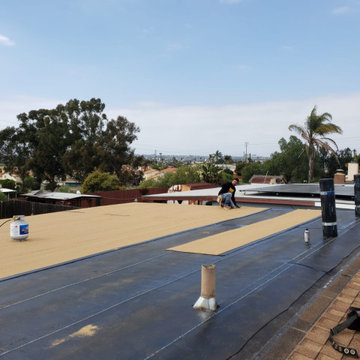
Partial roofing replacement for this insurance claim in San Diego, CA
サンディエゴにある低価格の小さなトラディショナルスタイルのおしゃれな家の外観 (混合材屋根) の写真
サンディエゴにある低価格の小さなトラディショナルスタイルのおしゃれな家の外観 (混合材屋根) の写真
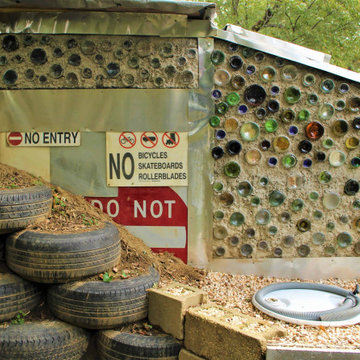
Exploring passive solar design and thermal temperature control, a small shack was built using wood pallets and
re-purposed materials obtained for free. The goal was to create a prototype to see what works and what doesn't, firsthand. The journey was rough and many valuable lessons were learned.
低価格の小さな平屋 (混合材屋根) の写真
1
