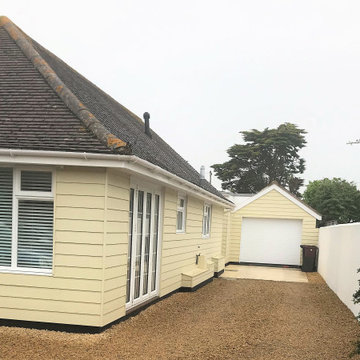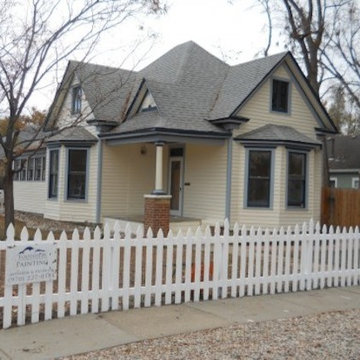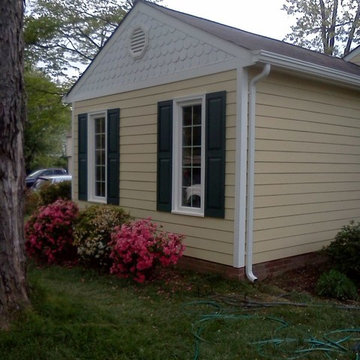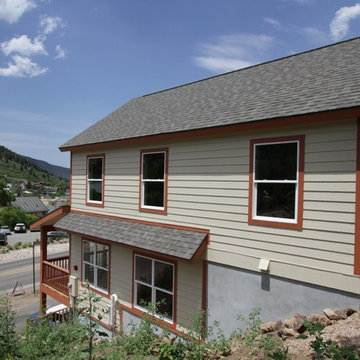低価格の家の外観 (黄色い外壁、コンクリート繊維板サイディング) の写真
絞り込み:
資材コスト
並び替え:今日の人気順
写真 1〜20 枚目(全 24 枚)
1/4
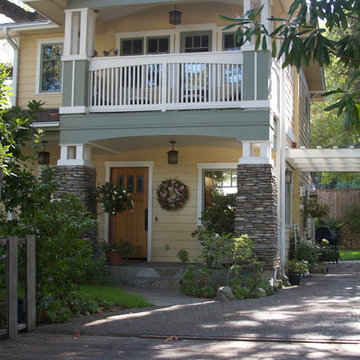
Brian Bishop, Architect
サンフランシスコにある低価格の小さなトラディショナルスタイルのおしゃれな二階建ての家 (コンクリート繊維板サイディング、黄色い外壁) の写真
サンフランシスコにある低価格の小さなトラディショナルスタイルのおしゃれな二階建ての家 (コンクリート繊維板サイディング、黄色い外壁) の写真
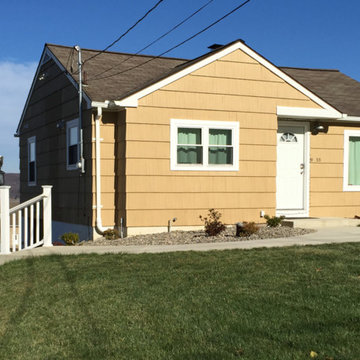
Renovated small home - front view. Full interior remodel - repair of exterior & new landscaping. We created a more modern open floor plan within a tiny footprint.
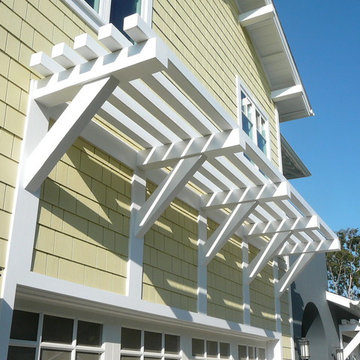
Bill Gregory
ロサンゼルスにある低価格の中くらいなトラディショナルスタイルのおしゃれな家の外観 (コンクリート繊維板サイディング、黄色い外壁) の写真
ロサンゼルスにある低価格の中くらいなトラディショナルスタイルのおしゃれな家の外観 (コンクリート繊維板サイディング、黄色い外壁) の写真
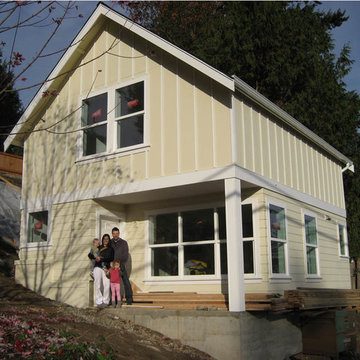
The two floor two bedroom backyard cottage squeaks in at just under 800 sq. ft. the maximum allowed size for a backyard cottage in Seattle. The gable roof design is not only energy efficient, and affordable to build, but the simple form gave us an opportunity to play around with the overall style of the building. Slight modifications to the siding and windows transform this design from contemporary to craftsman.
bruce parker - microhouse
www.microhousenw.com
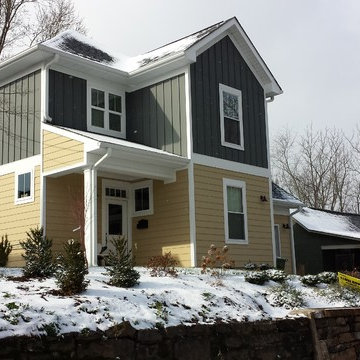
Scott Mitchell
シャーロットにある低価格の小さなトラディショナルスタイルのおしゃれな二階建ての家 (コンクリート繊維板サイディング、黄色い外壁) の写真
シャーロットにある低価格の小さなトラディショナルスタイルのおしゃれな二階建ての家 (コンクリート繊維板サイディング、黄色い外壁) の写真
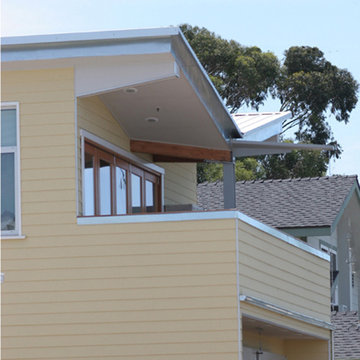
water collection from inverted gable roof goes to a custom scupper from sheet metal, down a chain, and into a long concrete trough filled with water-loving horsetail
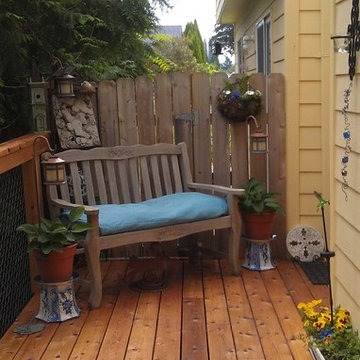
Deck in, fence finished out, bench seating and planters added.
ポートランドにある低価格の小さなおしゃれな二階建ての家 (コンクリート繊維板サイディング、黄色い外壁) の写真
ポートランドにある低価格の小さなおしゃれな二階建ての家 (コンクリート繊維板サイディング、黄色い外壁) の写真
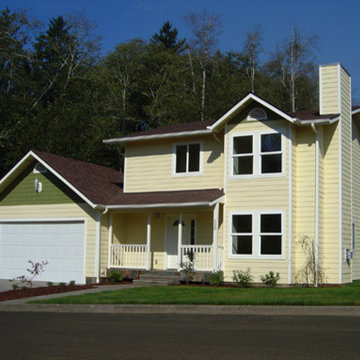
Pre-Engineered Westlake Model Pacific Modern Homes Inc.
サンフランシスコにある低価格の中くらいなトラディショナルスタイルのおしゃれな二階建ての家 (コンクリート繊維板サイディング、黄色い外壁) の写真
サンフランシスコにある低価格の中くらいなトラディショナルスタイルのおしゃれな二階建ての家 (コンクリート繊維板サイディング、黄色い外壁) の写真
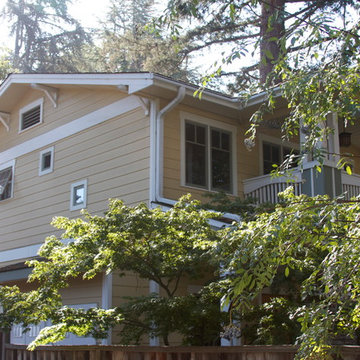
Brian Bishop, Architect
サンフランシスコにある低価格の小さなトラディショナルスタイルのおしゃれな二階建ての家 (コンクリート繊維板サイディング、黄色い外壁) の写真
サンフランシスコにある低価格の小さなトラディショナルスタイルのおしゃれな二階建ての家 (コンクリート繊維板サイディング、黄色い外壁) の写真
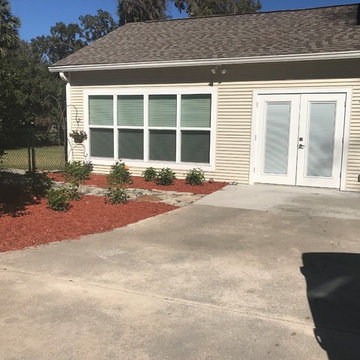
オーランドにある低価格の小さなトラディショナルスタイルのおしゃれな家の外観 (コンクリート繊維板サイディング、黄色い外壁) の写真
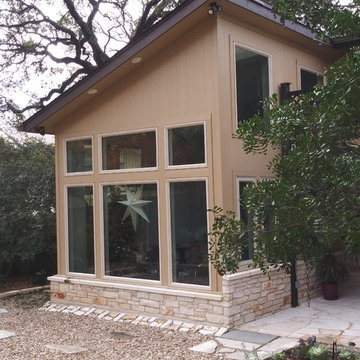
David Manning, A.I.A.
オースティンにある低価格の小さなコンテンポラリースタイルのおしゃれな家の外観 (コンクリート繊維板サイディング、黄色い外壁) の写真
オースティンにある低価格の小さなコンテンポラリースタイルのおしゃれな家の外観 (コンクリート繊維板サイディング、黄色い外壁) の写真
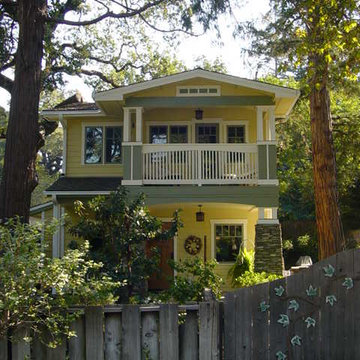
This residence is located in the historic district of Los Gatos, California. The original single story home sat on a tiny lot and was about 600 square feet. The owner wanted to double its size, but this area of the city has very limiting restrictions. The only solution was to add another story, but due to the historic nature of the house, we were not allowed to remove that much of the house. Instead we detached the house from its foundation, jacked it up, built a new first floor underneath it, lowered the existing house down and attached it all together. The owner was very pleased with the final result.
Brian Bishop, Architect, photo credit
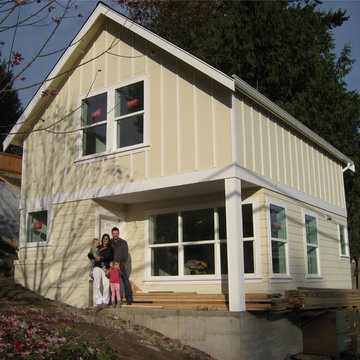
Ben and January live in Seattle's Magnolia neighborhood and were excited when a new Seattle ordinance allowed them to build a backyard cottage behind their home. We wanted to build a place for my father to live when he retired, so he could be closer to his grandchildren Leo and Francis. Said January. In the near term they planned to rent the cottage and ultimately decided to use it as a vacation rental through VRBO. This has proven to be quite successful helping to fund the construction.
www.microhousenw.com
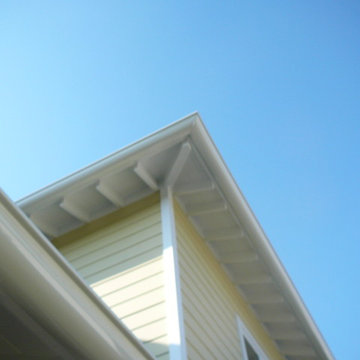
Bill Gregory
ロサンゼルスにある低価格の中くらいなトラディショナルスタイルのおしゃれな家の外観 (コンクリート繊維板サイディング、黄色い外壁) の写真
ロサンゼルスにある低価格の中くらいなトラディショナルスタイルのおしゃれな家の外観 (コンクリート繊維板サイディング、黄色い外壁) の写真
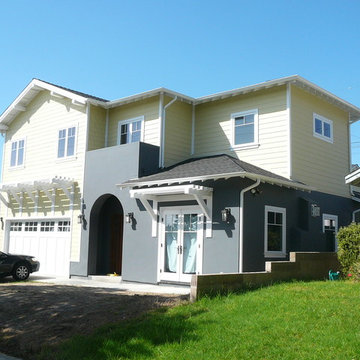
Bill Gregory
ロサンゼルスにある低価格の中くらいなトラディショナルスタイルのおしゃれな家の外観 (コンクリート繊維板サイディング、黄色い外壁) の写真
ロサンゼルスにある低価格の中くらいなトラディショナルスタイルのおしゃれな家の外観 (コンクリート繊維板サイディング、黄色い外壁) の写真
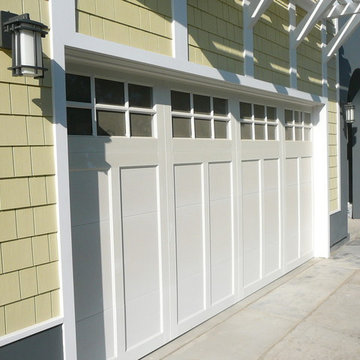
Bill Gregory
ロサンゼルスにある低価格の中くらいなトラディショナルスタイルのおしゃれな家の外観 (コンクリート繊維板サイディング、黄色い外壁) の写真
ロサンゼルスにある低価格の中くらいなトラディショナルスタイルのおしゃれな家の外観 (コンクリート繊維板サイディング、黄色い外壁) の写真
低価格の家の外観 (黄色い外壁、コンクリート繊維板サイディング) の写真
1
